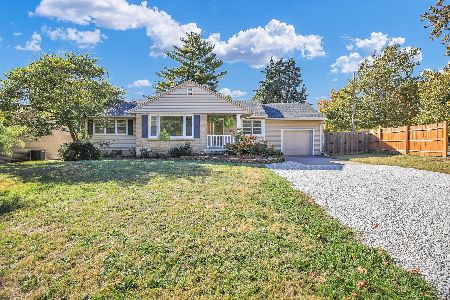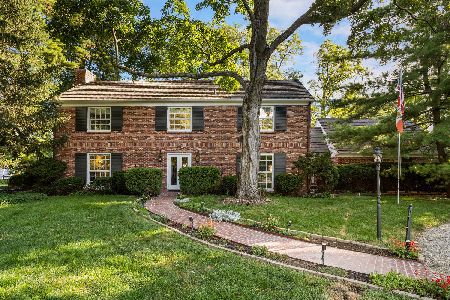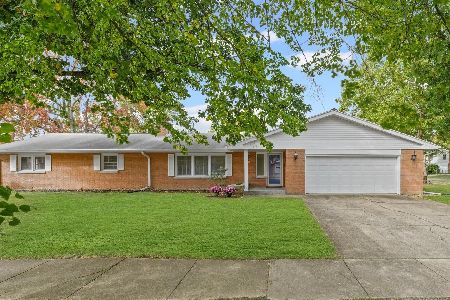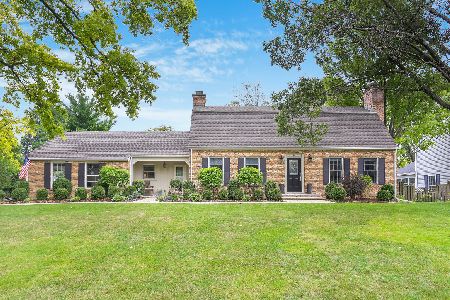9 Litchfield Lane, Champaign, Illinois 61820
$433,910
|
Sold
|
|
| Status: | Closed |
| Sqft: | 3,132 |
| Cost/Sqft: | $140 |
| Beds: | 4 |
| Baths: | 4 |
| Year Built: | 1964 |
| Property Taxes: | $9,285 |
| Days On Market: | 5034 |
| Lot Size: | 0,45 |
Description
This House is in the process of being completely remodeled by Sunbuilt Homes,Inc. One of Central Illinois Premiere Builders. Three Fireplaces, Two Master Suites, Large Lot with mature trees & landscaping. High End all the way!
Property Specifics
| Single Family | |
| — | |
| Contemporary | |
| 1964 | |
| Partial,Walkout | |
| — | |
| No | |
| 0.45 |
| Champaign | |
| Litchfield | |
| — / — | |
| — | |
| Public | |
| Public Sewer | |
| 09421955 | |
| 452024154015 |
Nearby Schools
| NAME: | DISTRICT: | DISTANCE: | |
|---|---|---|---|
|
Grade School
Soc |
— | ||
|
Middle School
Call Unt 4 351-3701 |
Not in DB | ||
|
High School
Central |
Not in DB | ||
Property History
| DATE: | EVENT: | PRICE: | SOURCE: |
|---|---|---|---|
| 24 May, 2012 | Sold | $433,910 | MRED MLS |
| 24 May, 2012 | Under contract | $439,000 | MRED MLS |
| 2 Feb, 2012 | Listed for sale | $0 | MRED MLS |
Room Specifics
Total Bedrooms: 4
Bedrooms Above Ground: 4
Bedrooms Below Ground: 0
Dimensions: —
Floor Type: Carpet
Dimensions: —
Floor Type: Carpet
Dimensions: —
Floor Type: Carpet
Full Bathrooms: 4
Bathroom Amenities: Whirlpool
Bathroom in Basement: —
Rooms: Walk In Closet
Basement Description: Unfinished
Other Specifics
| 2 | |
| — | |
| — | |
| Patio, Porch | |
| Cul-De-Sac,Fenced Yard | |
| 120' X 160' | |
| — | |
| Full | |
| First Floor Bedroom, Bar-Dry | |
| Dishwasher, Disposal, Microwave, Range Hood, Range, Refrigerator | |
| Not in DB | |
| — | |
| — | |
| — | |
| Gas Log |
Tax History
| Year | Property Taxes |
|---|---|
| 2012 | $9,285 |
Contact Agent
Nearby Similar Homes
Nearby Sold Comparables
Contact Agent
Listing Provided By
JOEL WARD HOMES, INC










