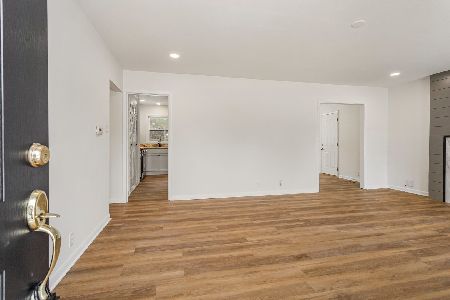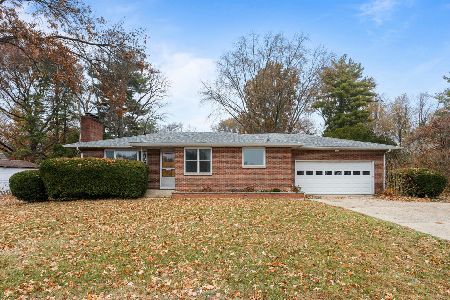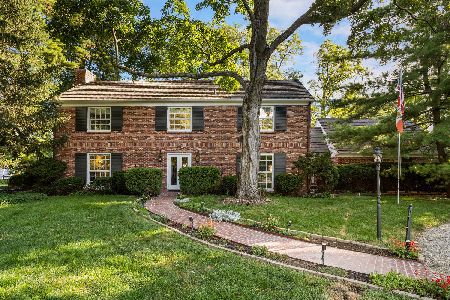9 Litchfield Lane, Champaign, Illinois 61820
$570,000
|
Sold
|
|
| Status: | Closed |
| Sqft: | 3,204 |
| Cost/Sqft: | $179 |
| Beds: | 4 |
| Baths: | 4 |
| Year Built: | 1964 |
| Property Taxes: | $14,213 |
| Days On Market: | 1293 |
| Lot Size: | 0,45 |
Description
Beautiful remodeled home on nearly half an acre lot in sought after Litchfield Lane in South Champaign. 4 bedrooms with two on-suites and over 3,900 SF including the finished basement (3,200+ above ground living area). The Main Primary bedroom suite is on the first floor and anchored by one of three fireplaces in the home. The remodeled bathroom features a walk-in shower, separate tub, dual vanities, and the addition of a large walk-in closet complete with California Closets organizers. The remodeled kitchen sits in the heart of the home with gorgeous granite countertops, large island, stainless appliances including wine fridge and dual fuel range, breakfast bar, and passthrough to the formal dining area. The living room is one of the best additions to the home and features the main fireplace. The space looks out to the professionally landscaped and fenced backyard through tall windows on two sides which bring in tons of natural light. Stepping through the hallway you'll find a bay window across from the den. A great place for your home office/study/library or play area. Half-bath and laundry room are also down this hall, as well as a great landing area from the garage. Upstairs you will find three bedrooms including the other en-suite. These spacious rooms have lots of closets, and both bathrooms have been remodeled and have dual vanities. The basement has been finished with the family room and game room complete with built-ins and surround sound speakers. The unfinished part of the basement includes a shop area, mechanical room with dual hot water heaters and HVACs, and a very large storage space. The outdoor setting feels very private with mature trees and landscaping. The Trex-Deck decking material was used on the deck which comes off from the living room. There is a fire pit and storage shed too. Other features include: 5.1 surround sound upstairs and basement. Outdoor speakers wired to the main system. Main A/C is 1-2 years old. Sprinkler system. New roof in 2021. This is a home you will not want to miss.
Property Specifics
| Single Family | |
| — | |
| — | |
| 1964 | |
| — | |
| — | |
| No | |
| 0.45 |
| Champaign | |
| — | |
| — / Not Applicable | |
| — | |
| — | |
| — | |
| 11472785 | |
| 452024154015 |
Nearby Schools
| NAME: | DISTRICT: | DISTANCE: | |
|---|---|---|---|
|
Grade School
Unit 4 Of Choice |
4 | — | |
|
Middle School
Champaign/middle Call Unit 4 351 |
4 | Not in DB | |
|
High School
Central High School |
4 | Not in DB | |
Property History
| DATE: | EVENT: | PRICE: | SOURCE: |
|---|---|---|---|
| 9 Aug, 2011 | Sold | $150,000 | MRED MLS |
| 18 Jul, 2011 | Under contract | $199,900 | MRED MLS |
| 29 Jun, 2011 | Listed for sale | $0 | MRED MLS |
| 29 Dec, 2022 | Sold | $570,000 | MRED MLS |
| 27 Nov, 2022 | Under contract | $575,000 | MRED MLS |
| — | Last price change | $598,000 | MRED MLS |
| 22 Jul, 2022 | Listed for sale | $650,000 | MRED MLS |
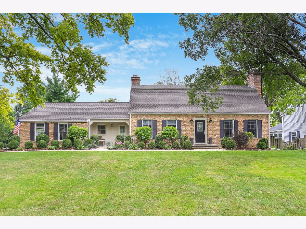
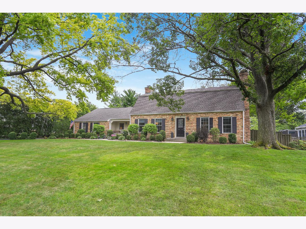
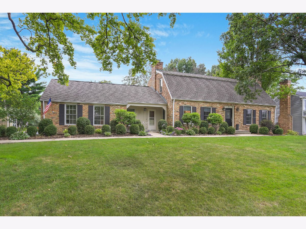
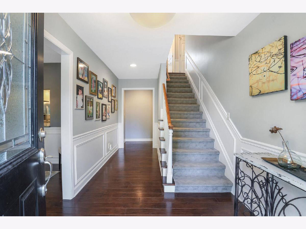
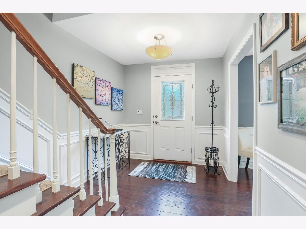
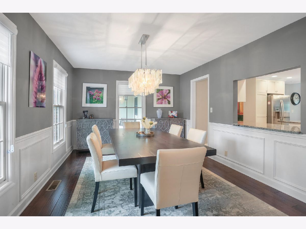
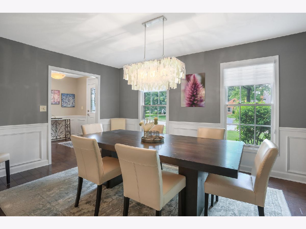
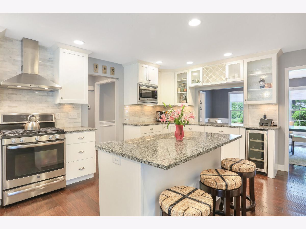
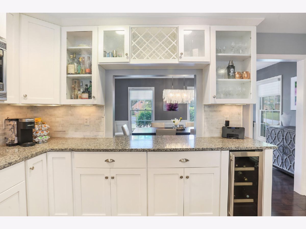
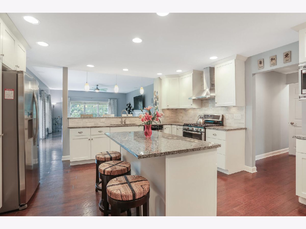
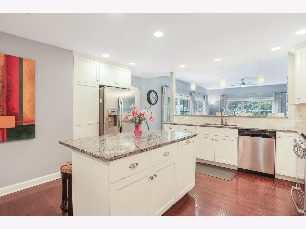
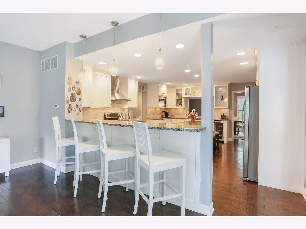
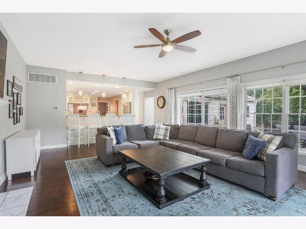
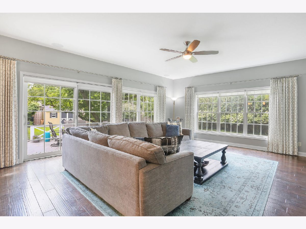
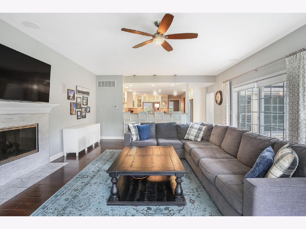
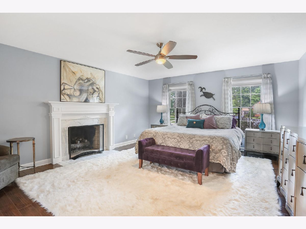
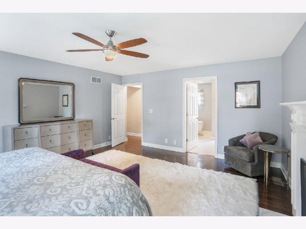
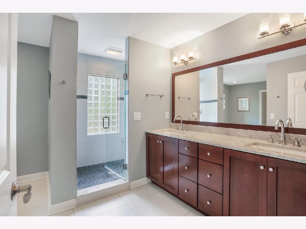
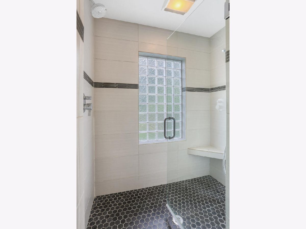
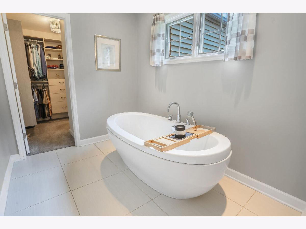
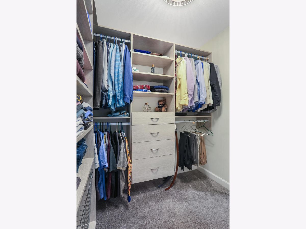
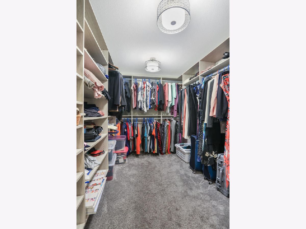
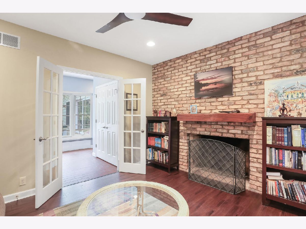
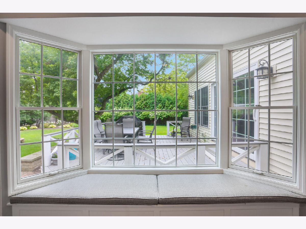
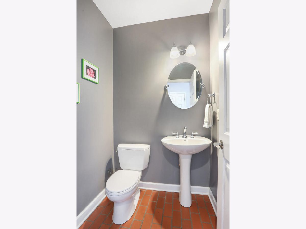
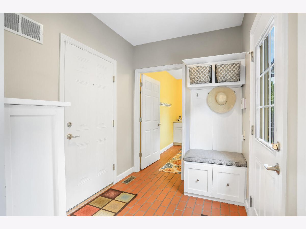
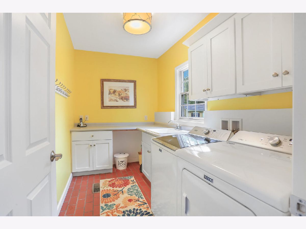
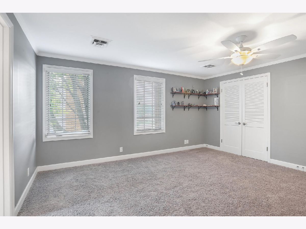
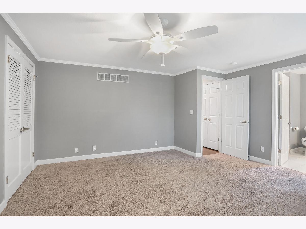
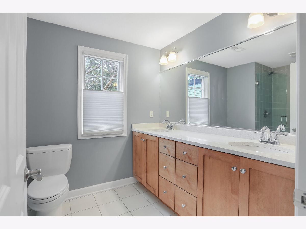
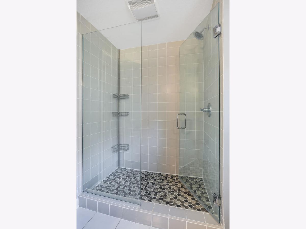
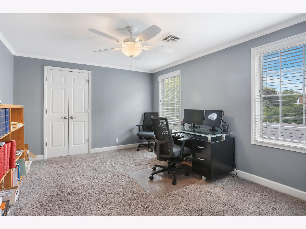
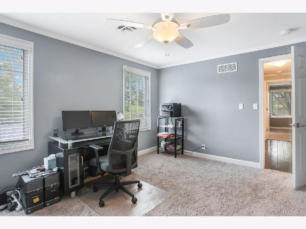
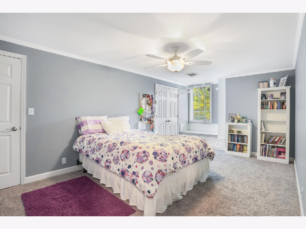
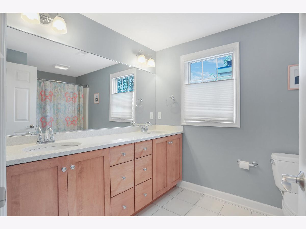
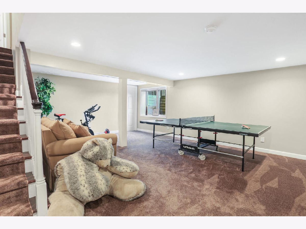
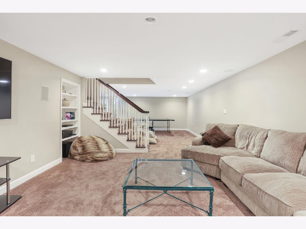
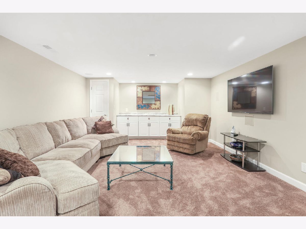
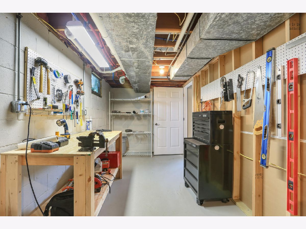
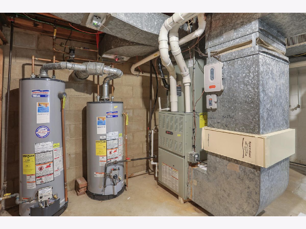
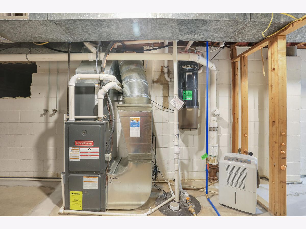
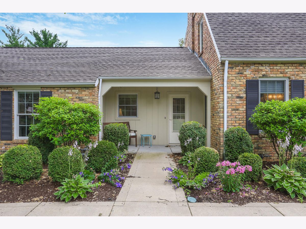
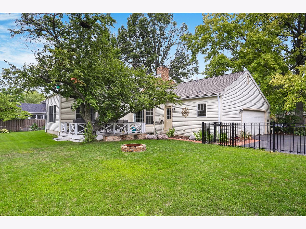
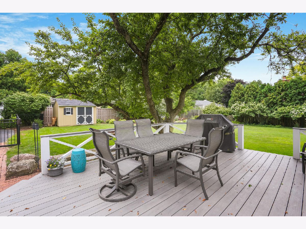
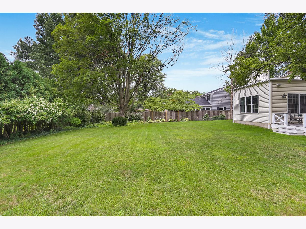
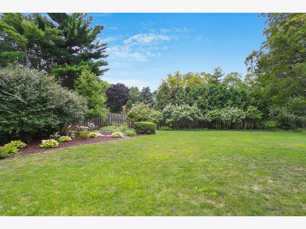
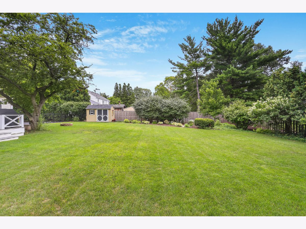
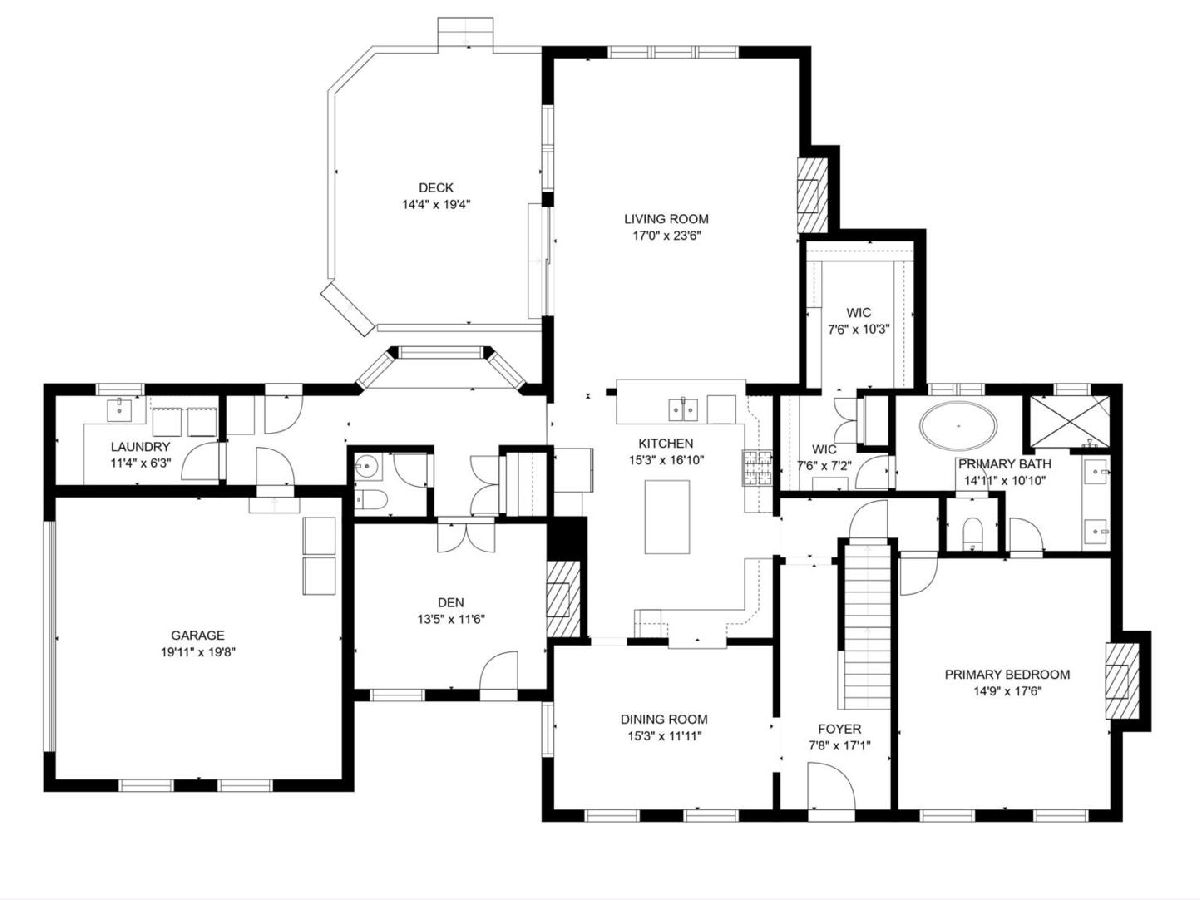
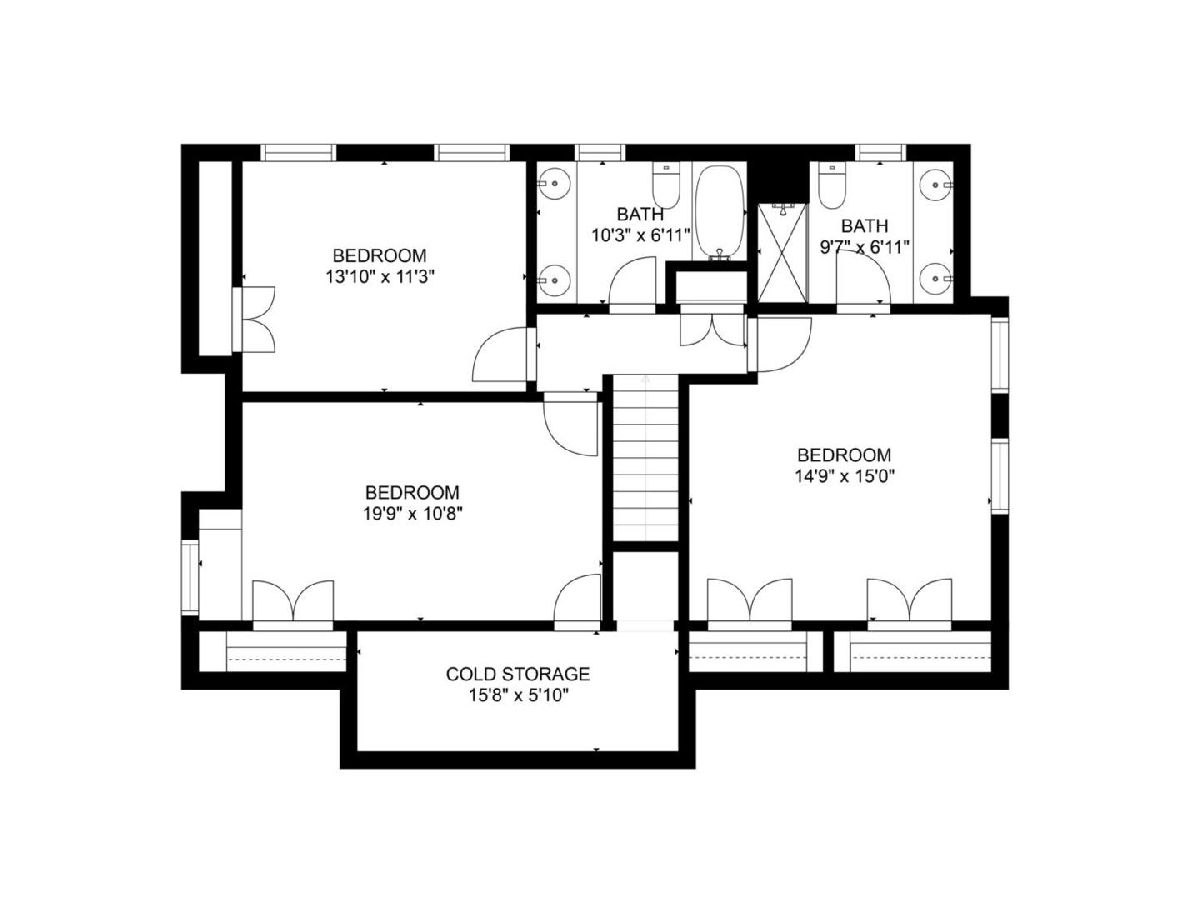
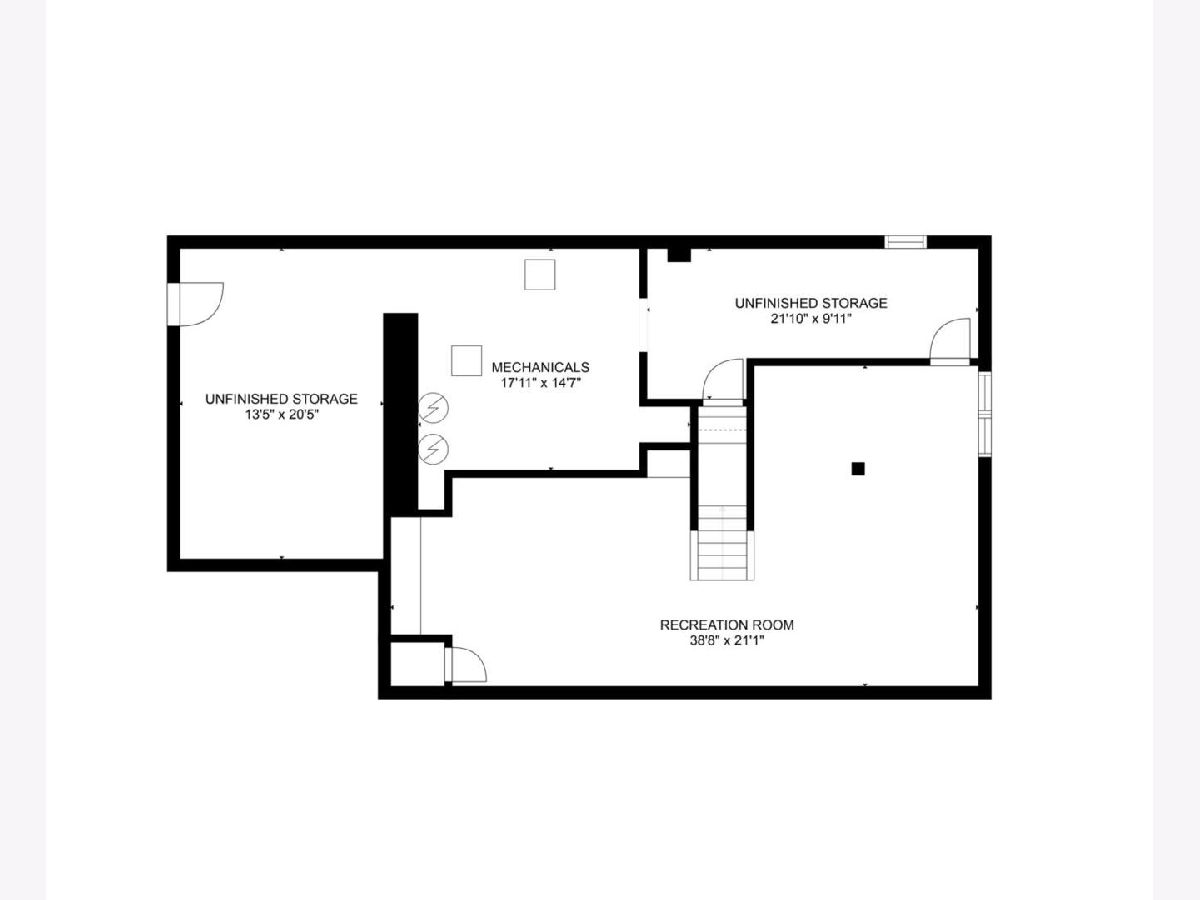
Room Specifics
Total Bedrooms: 4
Bedrooms Above Ground: 4
Bedrooms Below Ground: 0
Dimensions: —
Floor Type: —
Dimensions: —
Floor Type: —
Dimensions: —
Floor Type: —
Full Bathrooms: 4
Bathroom Amenities: Separate Shower,Garden Tub
Bathroom in Basement: 0
Rooms: —
Basement Description: Partially Finished,Crawl
Other Specifics
| 2 | |
| — | |
| Asphalt | |
| — | |
| — | |
| 120X165 | |
| — | |
| — | |
| — | |
| — | |
| Not in DB | |
| — | |
| — | |
| — | |
| — |
Tax History
| Year | Property Taxes |
|---|---|
| 2011 | $9,286 |
| 2022 | $14,213 |
Contact Agent
Nearby Similar Homes
Nearby Sold Comparables
Contact Agent
Listing Provided By
eXp Realty,LLC-Cha

