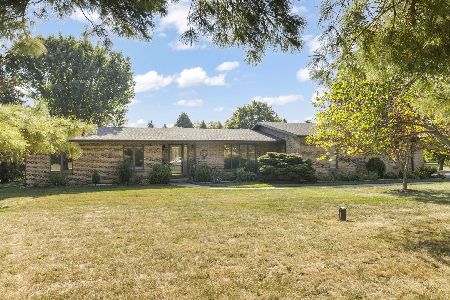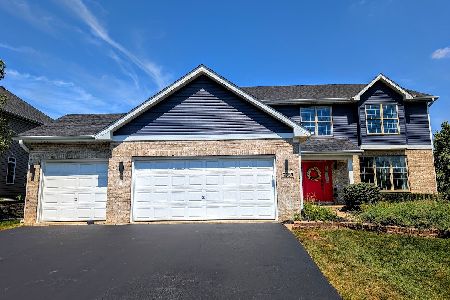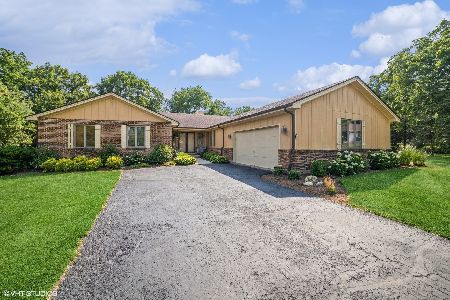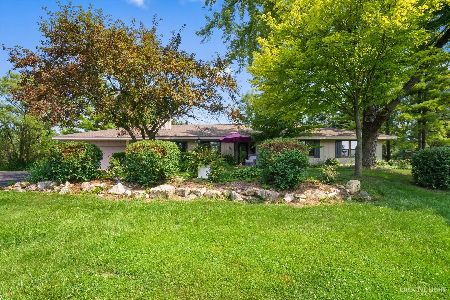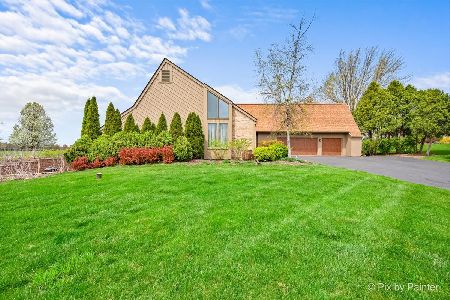90 Rolling Knolls Avenue, Elgin, Illinois 60120
$400,000
|
Sold
|
|
| Status: | Closed |
| Sqft: | 3,165 |
| Cost/Sqft: | $132 |
| Beds: | 3 |
| Baths: | 5 |
| Year Built: | 1989 |
| Property Taxes: | $8,803 |
| Days On Market: | 4820 |
| Lot Size: | 1,03 |
Description
Majestic vaulted ceilings welcomes you when you enter this fully remodeled, updated, custom-built home on 1+ acre wooded lot. Gleaming hardwood floors &new carpet thru out entire home, Master bedrm w/ Travertine Luxury Bathrm Suite on main level boasts cathedral ceilings, WIC, therapeutic soaker tub w/ air jets, shower. Gourmet granite Kitchen w/ island 2 sinks, SS appliances, central vac. systm, full fin. basemt&mor
Property Specifics
| Single Family | |
| — | |
| Contemporary | |
| 1989 | |
| Full | |
| CUSTOM 2 STORY FULL BASEMT | |
| No | |
| 1.03 |
| Cook | |
| Rolling Knolls Estates | |
| 100 / Annual | |
| Insurance | |
| Private Well | |
| Septic-Private | |
| 08170552 | |
| 06174030050000 |
Nearby Schools
| NAME: | DISTRICT: | DISTANCE: | |
|---|---|---|---|
|
Grade School
Hilltop Elementary School |
46 | — | |
|
Middle School
Larsen Middle School |
46 | Not in DB | |
|
High School
Elgin High School |
46 | Not in DB | |
Property History
| DATE: | EVENT: | PRICE: | SOURCE: |
|---|---|---|---|
| 20 Mar, 2013 | Sold | $400,000 | MRED MLS |
| 18 Jan, 2013 | Under contract | $417,700 | MRED MLS |
| — | Last price change | $429,900 | MRED MLS |
| 30 Sep, 2012 | Listed for sale | $429,900 | MRED MLS |
| 15 Apr, 2017 | Under contract | $0 | MRED MLS |
| 22 Mar, 2017 | Listed for sale | $0 | MRED MLS |
Room Specifics
Total Bedrooms: 4
Bedrooms Above Ground: 3
Bedrooms Below Ground: 1
Dimensions: —
Floor Type: Carpet
Dimensions: —
Floor Type: Carpet
Dimensions: —
Floor Type: Carpet
Full Bathrooms: 5
Bathroom Amenities: Whirlpool,Separate Shower,Double Sink,Soaking Tub
Bathroom in Basement: 1
Rooms: Den,Deck,Foyer,Recreation Room,Utility Room-Lower Level,Workshop,Other Room
Basement Description: Finished
Other Specifics
| 3 | |
| Concrete Perimeter | |
| Asphalt | |
| Deck, Patio, Brick Paver Patio, Storms/Screens | |
| Cul-De-Sac,Irregular Lot,Wooded | |
| 143X33X268X153X291 | |
| Unfinished | |
| Full | |
| Vaulted/Cathedral Ceilings, Skylight(s), Bar-Wet, Hardwood Floors, First Floor Bedroom, First Floor Laundry | |
| Range, Microwave, Dishwasher, High End Refrigerator, Disposal, Stainless Steel Appliance(s), Wine Refrigerator | |
| Not in DB | |
| Horse-Riding Area, Horse-Riding Trails, Street Paved, Other | |
| — | |
| — | |
| Wood Burning |
Tax History
| Year | Property Taxes |
|---|---|
| 2013 | $8,803 |
Contact Agent
Nearby Similar Homes
Nearby Sold Comparables
Contact Agent
Listing Provided By
Berkshire Hathaway HomeServices Starck Real Estate

