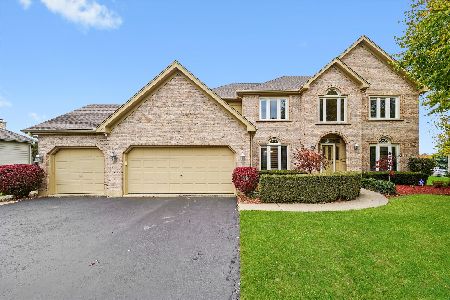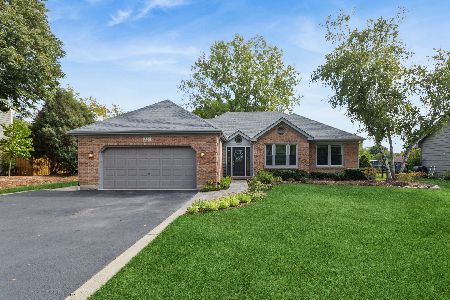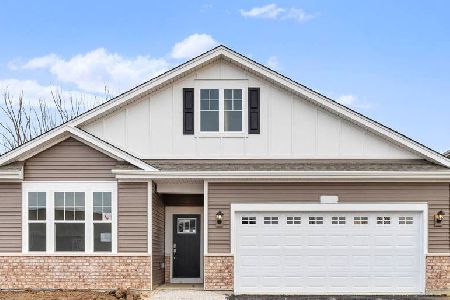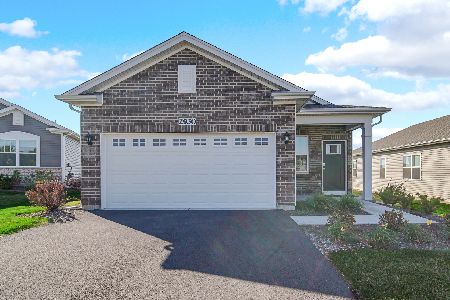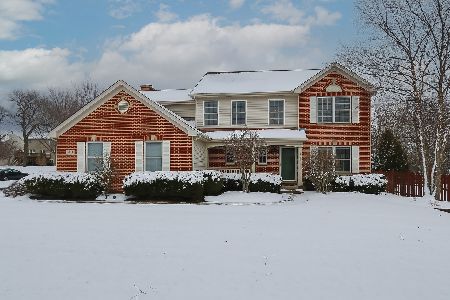911 Hayrack Drive, Algonquin, Illinois 60102
$386,000
|
Sold
|
|
| Status: | Closed |
| Sqft: | 3,180 |
| Cost/Sqft: | $126 |
| Beds: | 5 |
| Baths: | 3 |
| Year Built: | 2000 |
| Property Taxes: | $11,152 |
| Days On Market: | 2948 |
| Lot Size: | 0,40 |
Description
Stunning 5 bedroom home in most desired Coves on just under 1/2 acre professionally landscaped lot. This property sits adjacent to open space, quiet park & backs to wetlands. Pride of ownership shows in this one owner home. Grand entryway opens to lovely living room & dining room. Stunning hardwood flooring in entryway & kitchen. The perfectly designed kitchen boasts granite counters, island, stunning white cabinetry & stainless steel appliances. Dramatic two story family offers tons of light, wood burning fireplace. 5th bedroom on this level is currently being used as the den. Upstairs you'll find the grand master suite with two walk in closets stunning arched windows and master bath with garden tub, separate shower & split vanities. The other three large bedrooms include ceiling fans and large closets. Unfinished basement with bath rough in. Step outside & enjoy to serene beauty of the prof landscaped lot & amazing views of the surrounding open space. Mechanical's & roof all newer.
Property Specifics
| Single Family | |
| — | |
| Traditional | |
| 2000 | |
| Full | |
| HIGHLAND | |
| No | |
| 0.4 |
| Mc Henry | |
| Coves | |
| 100 / Annual | |
| None | |
| Public | |
| Public Sewer | |
| 09782756 | |
| 1836281002 |
Nearby Schools
| NAME: | DISTRICT: | DISTANCE: | |
|---|---|---|---|
|
Grade School
Mackeben Elementary School |
158 | — | |
|
Middle School
Heineman Middle School |
158 | Not in DB | |
|
High School
Huntley High School |
158 | Not in DB | |
|
Alternate Elementary School
Conley Elementary School |
— | Not in DB | |
Property History
| DATE: | EVENT: | PRICE: | SOURCE: |
|---|---|---|---|
| 4 Dec, 2017 | Sold | $386,000 | MRED MLS |
| 22 Oct, 2017 | Under contract | $400,000 | MRED MLS |
| 20 Oct, 2017 | Listed for sale | $400,000 | MRED MLS |
Room Specifics
Total Bedrooms: 5
Bedrooms Above Ground: 5
Bedrooms Below Ground: 0
Dimensions: —
Floor Type: Carpet
Dimensions: —
Floor Type: Carpet
Dimensions: —
Floor Type: Carpet
Dimensions: —
Floor Type: —
Full Bathrooms: 3
Bathroom Amenities: Whirlpool,Separate Shower,Double Sink
Bathroom in Basement: 0
Rooms: Bedroom 5
Basement Description: Partially Finished,Bathroom Rough-In
Other Specifics
| 3 | |
| Concrete Perimeter | |
| Asphalt | |
| Patio, Storms/Screens | |
| Corner Lot,Landscaped,Park Adjacent | |
| 100X180 | |
| — | |
| Full | |
| Vaulted/Cathedral Ceilings, Hardwood Floors, First Floor Laundry | |
| Double Oven, Microwave, Dishwasher, Refrigerator, Washer, Dryer, Disposal, Stainless Steel Appliance(s) | |
| Not in DB | |
| Sidewalks, Street Lights, Street Paved | |
| — | |
| — | |
| — |
Tax History
| Year | Property Taxes |
|---|---|
| 2017 | $11,152 |
Contact Agent
Nearby Similar Homes
Nearby Sold Comparables
Contact Agent
Listing Provided By
Century 21 New Heritage - Huntley

