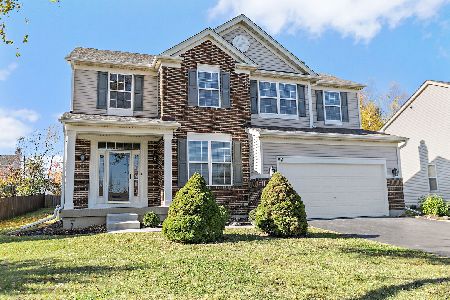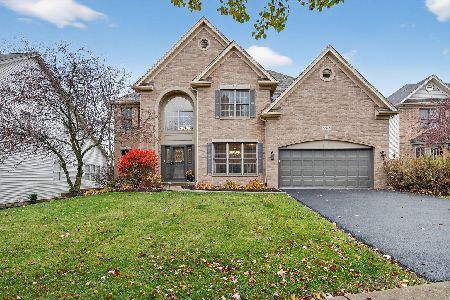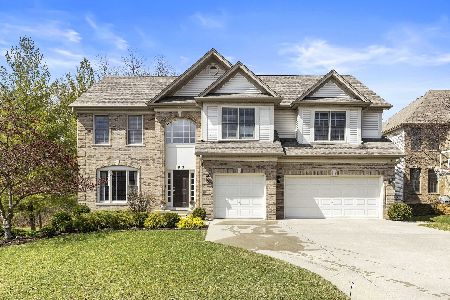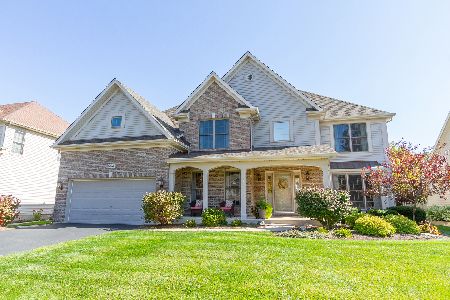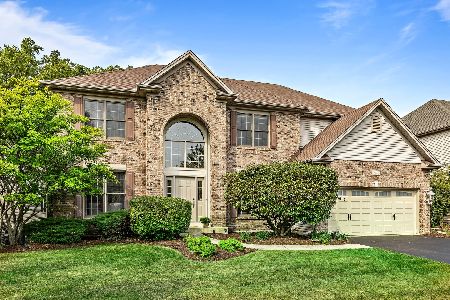904 Tipperary Street, Gilberts, Illinois 60136
$390,000
|
Sold
|
|
| Status: | Closed |
| Sqft: | 3,221 |
| Cost/Sqft: | $124 |
| Beds: | 4 |
| Baths: | 4 |
| Year Built: | 2004 |
| Property Taxes: | $11,271 |
| Days On Market: | 2498 |
| Lot Size: | 0,30 |
Description
This elegant, bright & spacious home is on a premium lot backing up to protected woods. 1st floor features open floor plan, vaulted ceilings, brick fireplace, maple hardwood floors in pristine condition, renovated half bath, 42" maple cabinets in kitchen, breakfast bar, dinette & large den. Its full finished walkout basement is truly captivating in design and detail, w/luxurious custom-built wet bar & rec room. Pool table, pub tables, custom bench, commercial-grade bar stools, & mini-fridge are included! There is also a sound-insulated multi-purpose room, perfect for a playroom, home theater or exercise room. 2nd floor has 4 bedrooms, 2 full baths, 3 walk-in closets. Vaulted ceiling & skylight brighten the master bath, w/oversized Jacuzzi tub. 3-car tandem garage provides abundant storage space. Located on quiet dead-end street, only 5 min from I-90 & Metra station. Original owners have resided here for the life of the house in pet-free, smoke-free environment
Property Specifics
| Single Family | |
| — | |
| — | |
| 2004 | |
| Walkout | |
| THE GREYSTONE | |
| No | |
| 0.3 |
| Kane | |
| — | |
| 625 / Annual | |
| Other | |
| Public | |
| Public Sewer | |
| 10324188 | |
| 0236275007 |
Nearby Schools
| NAME: | DISTRICT: | DISTANCE: | |
|---|---|---|---|
|
Grade School
Gilberts Elementary School |
300 | — | |
|
Middle School
Hampshire Middle School |
300 | Not in DB | |
|
High School
Hampshire High School |
300 | Not in DB | |
Property History
| DATE: | EVENT: | PRICE: | SOURCE: |
|---|---|---|---|
| 15 May, 2019 | Sold | $390,000 | MRED MLS |
| 5 Apr, 2019 | Under contract | $399,900 | MRED MLS |
| 29 Mar, 2019 | Listed for sale | $399,900 | MRED MLS |
Room Specifics
Total Bedrooms: 4
Bedrooms Above Ground: 4
Bedrooms Below Ground: 0
Dimensions: —
Floor Type: Carpet
Dimensions: —
Floor Type: Carpet
Dimensions: —
Floor Type: Carpet
Full Bathrooms: 4
Bathroom Amenities: Whirlpool,Separate Shower,Double Sink
Bathroom in Basement: 1
Rooms: Breakfast Room,Den,Recreation Room,Play Room,Game Room,Sitting Room,Foyer,Storage,Other Room
Basement Description: Finished
Other Specifics
| 3 | |
| Concrete Perimeter | |
| Asphalt | |
| — | |
| Wooded | |
| 70X207X80X170 | |
| — | |
| Full | |
| Vaulted/Cathedral Ceilings, Skylight(s), Bar-Wet, Hardwood Floors, First Floor Laundry, Walk-In Closet(s) | |
| Range, Microwave, Dishwasher, Refrigerator, Washer, Dryer, Disposal | |
| Not in DB | |
| Sidewalks, Street Lights, Street Paved | |
| — | |
| — | |
| Gas Starter |
Tax History
| Year | Property Taxes |
|---|---|
| 2019 | $11,271 |
Contact Agent
Nearby Sold Comparables
Contact Agent
Listing Provided By
Baird & Warner

