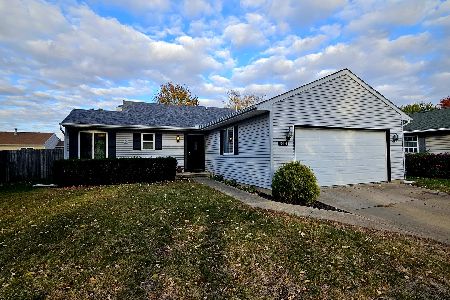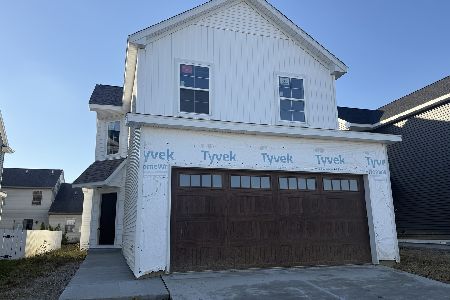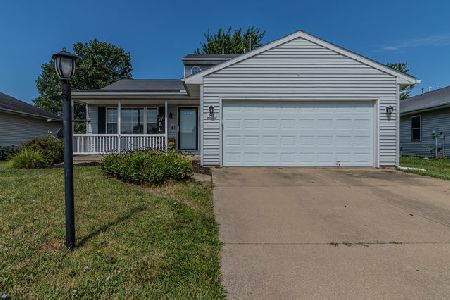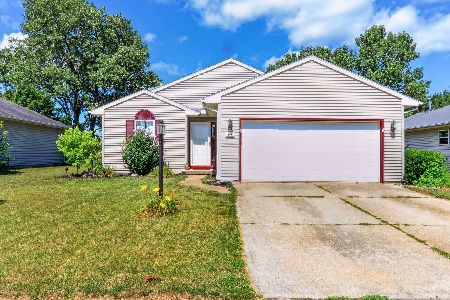905 Erin Drive, Champaign, Illinois 61822
$180,000
|
Sold
|
|
| Status: | Closed |
| Sqft: | 1,465 |
| Cost/Sqft: | $123 |
| Beds: | 3 |
| Baths: | 2 |
| Year Built: | 2000 |
| Property Taxes: | $4,520 |
| Days On Market: | 1172 |
| Lot Size: | 0,25 |
Description
Nothing to do but move in! The open floorplan of this three-bedroom home is wonderful for entertaining and gathering with family. The living room boasts a vaulted ceiling and a gas fireplace, perfect for those chilly nights. The spacious and bright kitchen features granite countertops, a breakfast bar, an island and is complete with appliances. The primary suite offers double closets and a private ensuite bath with dual vanities. Both the hall bath and primary suite bath have been remodeled and feature heated floors, no more cold feet in the winter. The back patio with a pergola overlooks the fenced-in backyard with a garden shed. Don't miss this one, call today to schedule your private showing!
Property Specifics
| Single Family | |
| — | |
| — | |
| 2000 | |
| — | |
| — | |
| No | |
| 0.25 |
| Champaign | |
| Timberline Valley South | |
| 50 / Annual | |
| — | |
| — | |
| — | |
| 11662662 | |
| 412009228058 |
Nearby Schools
| NAME: | DISTRICT: | DISTANCE: | |
|---|---|---|---|
|
Grade School
Champaign Elementary School |
4 | — | |
|
Middle School
Champaign/middle Call Unit 4 351 |
4 | Not in DB | |
|
High School
Centennial High School |
4 | Not in DB | |
Property History
| DATE: | EVENT: | PRICE: | SOURCE: |
|---|---|---|---|
| 3 Jun, 2016 | Sold | $153,000 | MRED MLS |
| 2 Apr, 2016 | Under contract | $155,000 | MRED MLS |
| 30 Mar, 2016 | Listed for sale | $155,000 | MRED MLS |
| 30 Apr, 2019 | Sold | $154,000 | MRED MLS |
| 15 Mar, 2019 | Under contract | $160,000 | MRED MLS |
| 1 Mar, 2019 | Listed for sale | $160,000 | MRED MLS |
| 30 Nov, 2022 | Sold | $180,000 | MRED MLS |
| 30 Oct, 2022 | Under contract | $180,000 | MRED MLS |
| 28 Oct, 2022 | Listed for sale | $180,000 | MRED MLS |
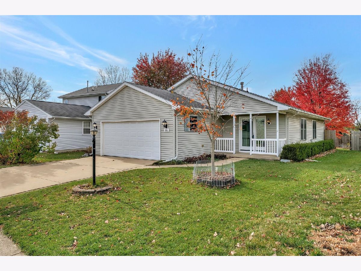
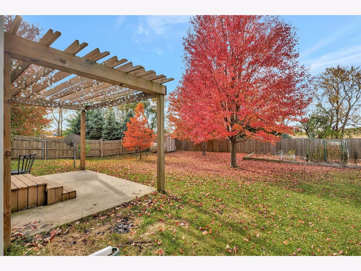
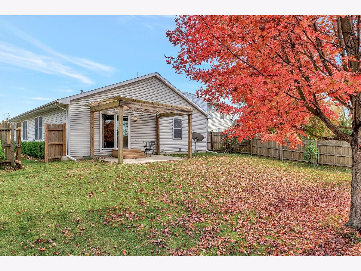
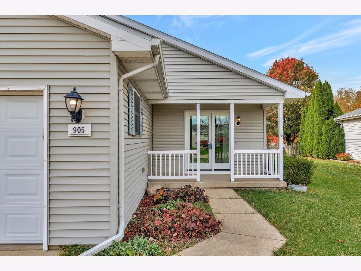
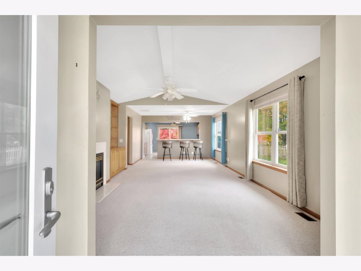
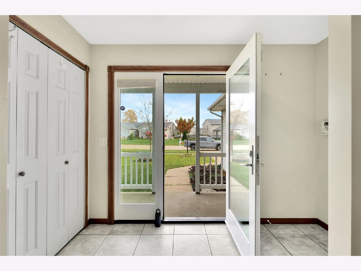
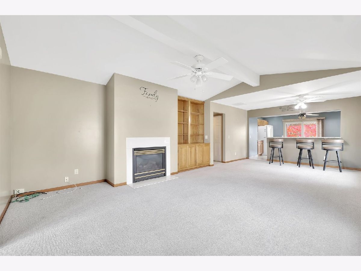
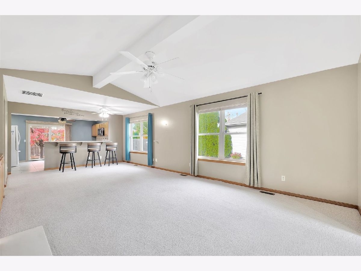
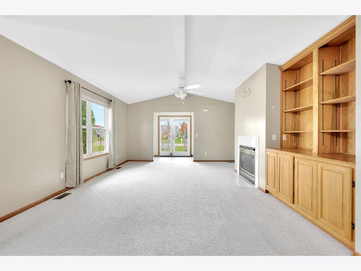
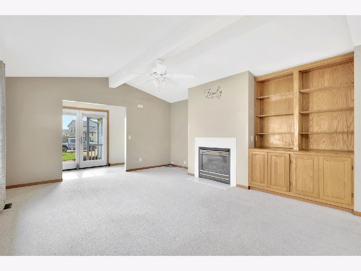
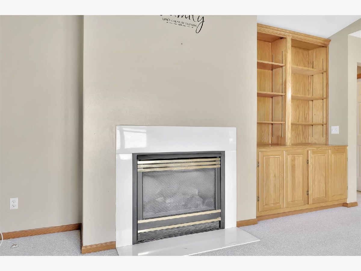
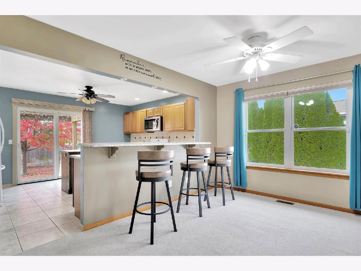
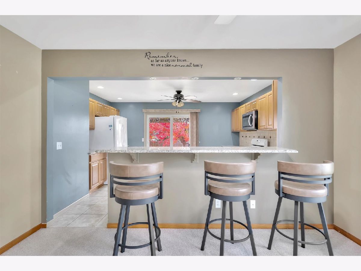
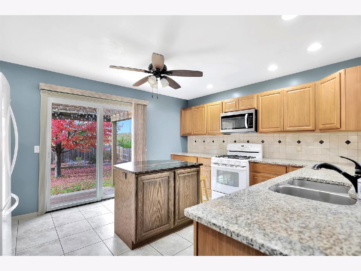
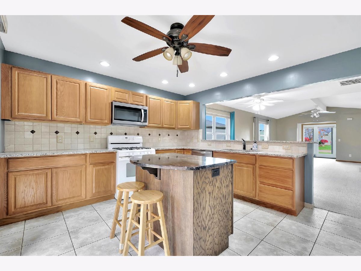
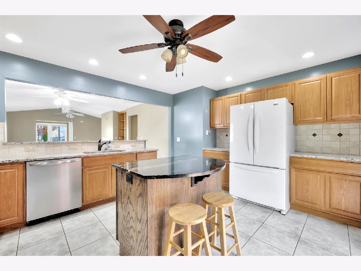
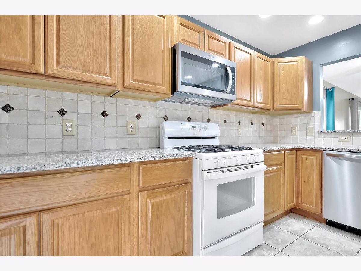
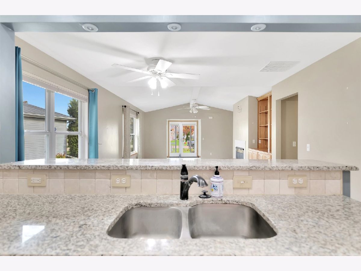
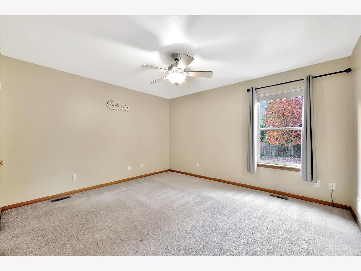
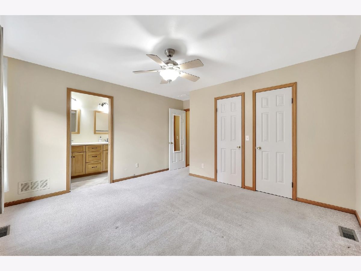
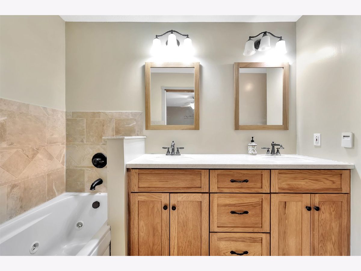
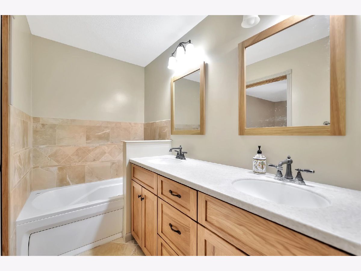
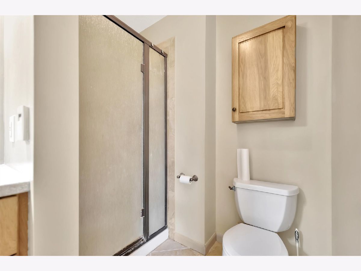
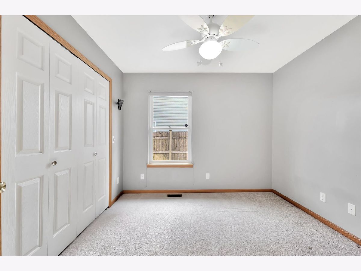
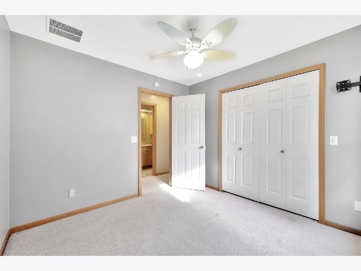
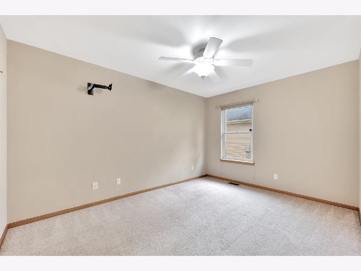
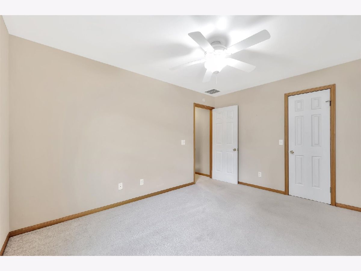
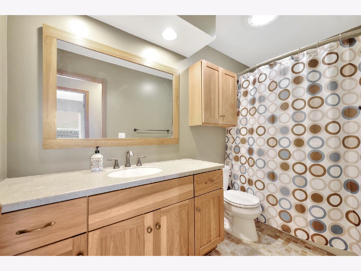
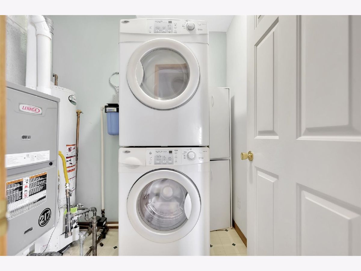
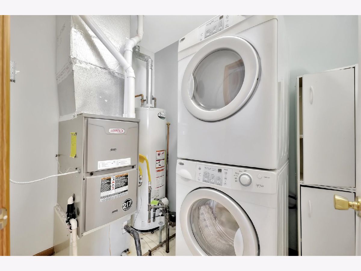
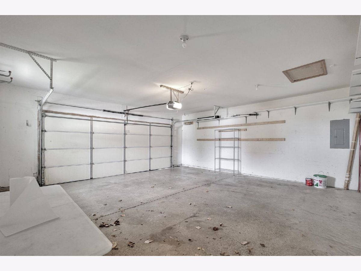
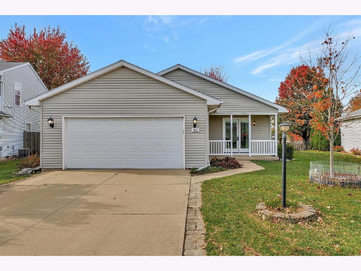
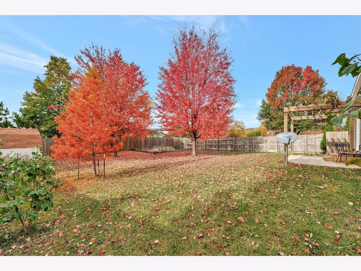
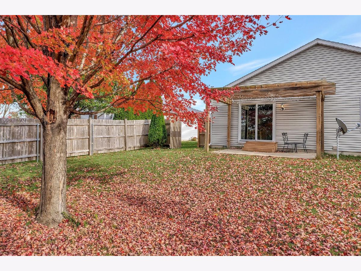
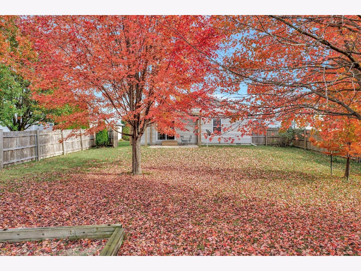
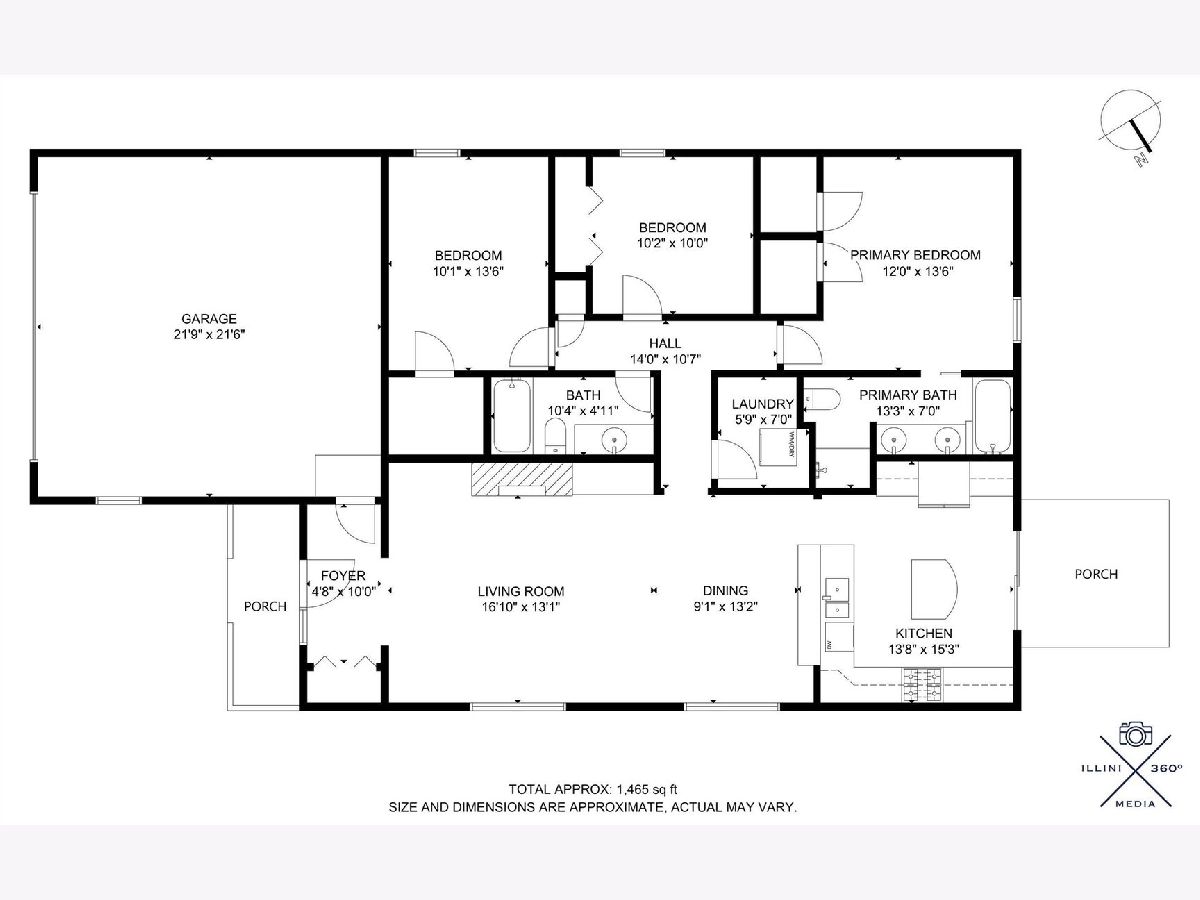
Room Specifics
Total Bedrooms: 3
Bedrooms Above Ground: 3
Bedrooms Below Ground: 0
Dimensions: —
Floor Type: —
Dimensions: —
Floor Type: —
Full Bathrooms: 2
Bathroom Amenities: Whirlpool,Separate Shower,Double Sink
Bathroom in Basement: 0
Rooms: —
Basement Description: Crawl
Other Specifics
| 2 | |
| — | |
| Concrete | |
| — | |
| — | |
| 49.28X164.49X80.04X176.47 | |
| — | |
| — | |
| — | |
| — | |
| Not in DB | |
| — | |
| — | |
| — | |
| — |
Tax History
| Year | Property Taxes |
|---|---|
| 2016 | $3,580 |
| 2019 | $4,017 |
| 2022 | $4,520 |
Contact Agent
Nearby Similar Homes
Nearby Sold Comparables
Contact Agent
Listing Provided By
RE/MAX REALTY ASSOCIATES-MAHO



