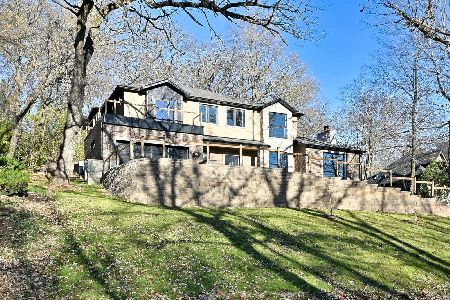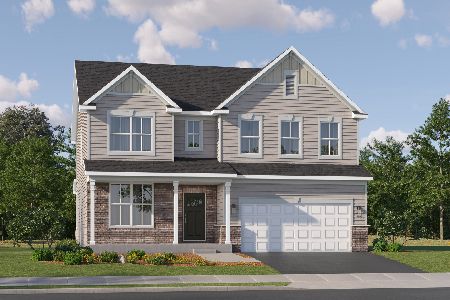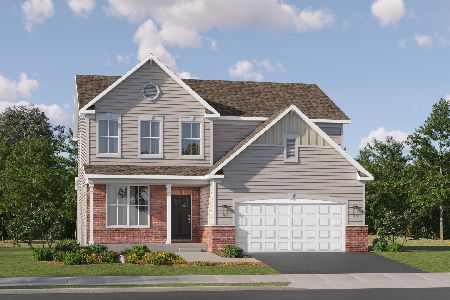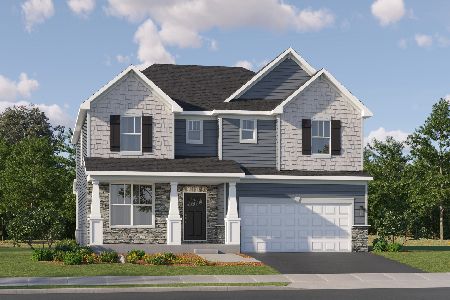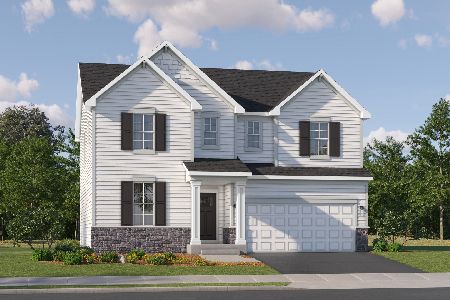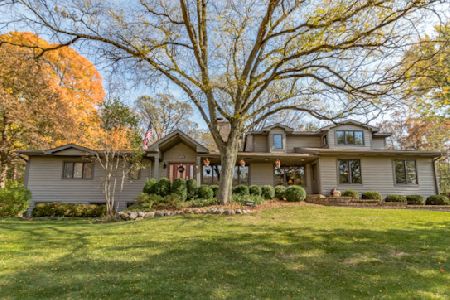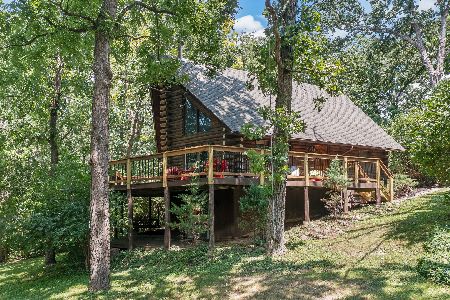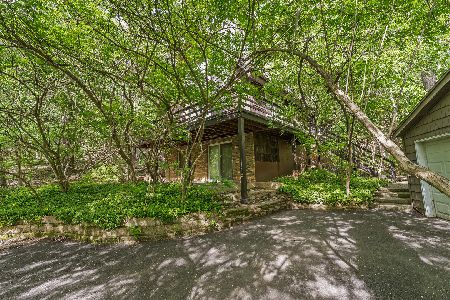905 Harper Drive, Algonquin, Illinois 60102
$250,000
|
Sold
|
|
| Status: | Closed |
| Sqft: | 1,929 |
| Cost/Sqft: | $135 |
| Beds: | 3 |
| Baths: | 2 |
| Year Built: | 1976 |
| Property Taxes: | $6,827 |
| Days On Market: | 2372 |
| Lot Size: | 0,85 |
Description
Updated single family home located on a beautiful lot with attached 2 car garage. Freshly painted, brand new carpet, new overhead garage door and updated kitchen with quartz countertops and attractive soft closing cabinets and drawers! Master bedroom with full master bath. 2 fireplaces - a brick fireplace in living room plus a floor-to-ceiling stone fireplace in the amazing sun room with vaulted ceilings and windows all the way around! This is a must see! Desirable location- close to all accommodations!
Property Specifics
| Single Family | |
| — | |
| — | |
| 1976 | |
| Full,Walkout | |
| — | |
| No | |
| 0.85 |
| Mc Henry | |
| Gaslight North | |
| 0 / Not Applicable | |
| None | |
| Public | |
| Public Sewer | |
| 10426249 | |
| 1933403003 |
Nearby Schools
| NAME: | DISTRICT: | DISTANCE: | |
|---|---|---|---|
|
Grade School
Neubert Elementary School |
300 | — | |
|
Middle School
Westfield Community School |
300 | Not in DB | |
|
High School
H D Jacobs High School |
300 | Not in DB | |
Property History
| DATE: | EVENT: | PRICE: | SOURCE: |
|---|---|---|---|
| 25 Jul, 2019 | Sold | $250,000 | MRED MLS |
| 22 Jun, 2019 | Under contract | $259,900 | MRED MLS |
| 21 Jun, 2019 | Listed for sale | $259,900 | MRED MLS |
Room Specifics
Total Bedrooms: 3
Bedrooms Above Ground: 3
Bedrooms Below Ground: 0
Dimensions: —
Floor Type: Hardwood
Dimensions: —
Floor Type: Carpet
Full Bathrooms: 2
Bathroom Amenities: Separate Shower
Bathroom in Basement: 0
Rooms: Eating Area,Bonus Room
Basement Description: Partially Finished
Other Specifics
| 2 | |
| Concrete Perimeter | |
| — | |
| — | |
| Wooded | |
| 147X230X138X230 | |
| Unfinished | |
| Full | |
| Vaulted/Cathedral Ceilings, Bar-Wet | |
| — | |
| Not in DB | |
| Street Paved | |
| — | |
| — | |
| — |
Tax History
| Year | Property Taxes |
|---|---|
| 2019 | $6,827 |
Contact Agent
Nearby Similar Homes
Nearby Sold Comparables
Contact Agent
Listing Provided By
Grandview Realty, LLC

