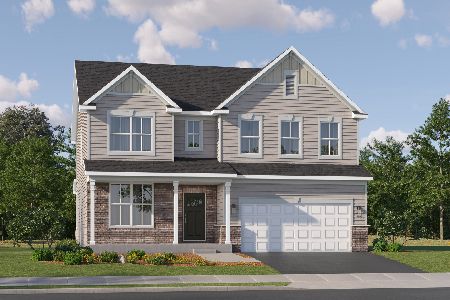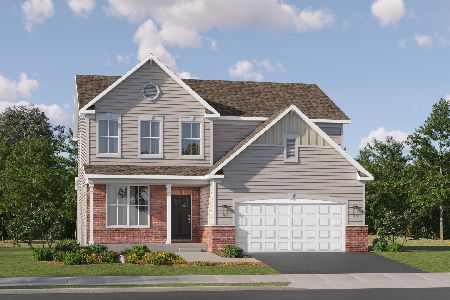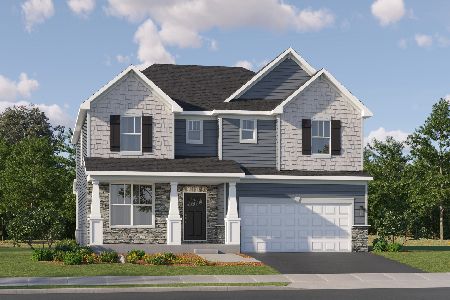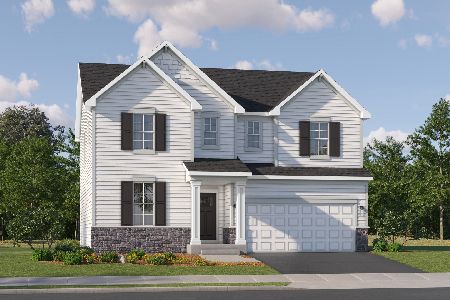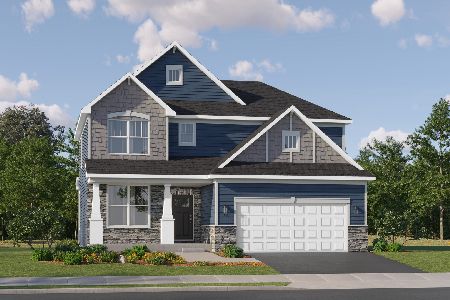11712 Westend Drive, Algonquin, Illinois 60102
$302,000
|
Sold
|
|
| Status: | Closed |
| Sqft: | 1,872 |
| Cost/Sqft: | $147 |
| Beds: | 3 |
| Baths: | 3 |
| Year Built: | 1975 |
| Property Taxes: | $7,257 |
| Days On Market: | 945 |
| Lot Size: | 0,75 |
Description
One of a kind home located in Fox River View Subdivision of Algonquin tucked away in the trees sitting on a wooded lot with the feel of a private cabin retreat! This A-frame home has been lovingly cared for by the original owner. Soaring ceilings, open concept design with warm exposed wood beams and rustic atmosphere. Spacious living room with a wood burning fireplace and slider door leading to the front deck. This is the perfect spot to enjoy your morning cup of coffee. The kitchen offers plenty of cabinet and countertop space and has a breakfast bar with seating which provides a great entertaining space. Two bedrooms and a full bathroom on this level. The primary bedroom is on the 2nd level and includes a private bathroom with a shower. The full, walkout basement has a great family room, recreation room along with two additional rooms and a half bath. Slider door leads to the concrete patio space. Laundry room in the basement has a utility sink - the washer & dryer stay with the home. Detached 2.5 car garage with an auto opener and insulated door. HVAC replaced in 2015, Roof approximately 10 years old. You will enjoy the privacy this home has to offer along with the birds and wildlife you will see. Such a wonderful location with easy access to the Fox River, ride along the bike paths or even head to downtown Algonquin and enjoy the shopping, dining, entertainment and more! Be sure and check out our interactive 3D Tour. Schedule your showing today!
Property Specifics
| Single Family | |
| — | |
| — | |
| 1975 | |
| — | |
| — | |
| No | |
| 0.75 |
| Mc Henry | |
| Fox River View | |
| 300 / Annual | |
| — | |
| — | |
| — | |
| 11780071 | |
| 1933433072 |
Nearby Schools
| NAME: | DISTRICT: | DISTANCE: | |
|---|---|---|---|
|
Grade School
Neubert Elementary School |
300 | — | |
|
Middle School
Westfield Community School |
300 | Not in DB | |
|
High School
H D Jacobs High School |
300 | Not in DB | |
Property History
| DATE: | EVENT: | PRICE: | SOURCE: |
|---|---|---|---|
| 14 Jun, 2023 | Sold | $302,000 | MRED MLS |
| 22 May, 2023 | Under contract | $275,000 | MRED MLS |
| 18 May, 2023 | Listed for sale | $275,000 | MRED MLS |
| 17 Oct, 2025 | Sold | $418,000 | MRED MLS |
| 13 Sep, 2025 | Under contract | $429,900 | MRED MLS |
| — | Last price change | $439,900 | MRED MLS |
| 24 Jul, 2025 | Listed for sale | $439,900 | MRED MLS |
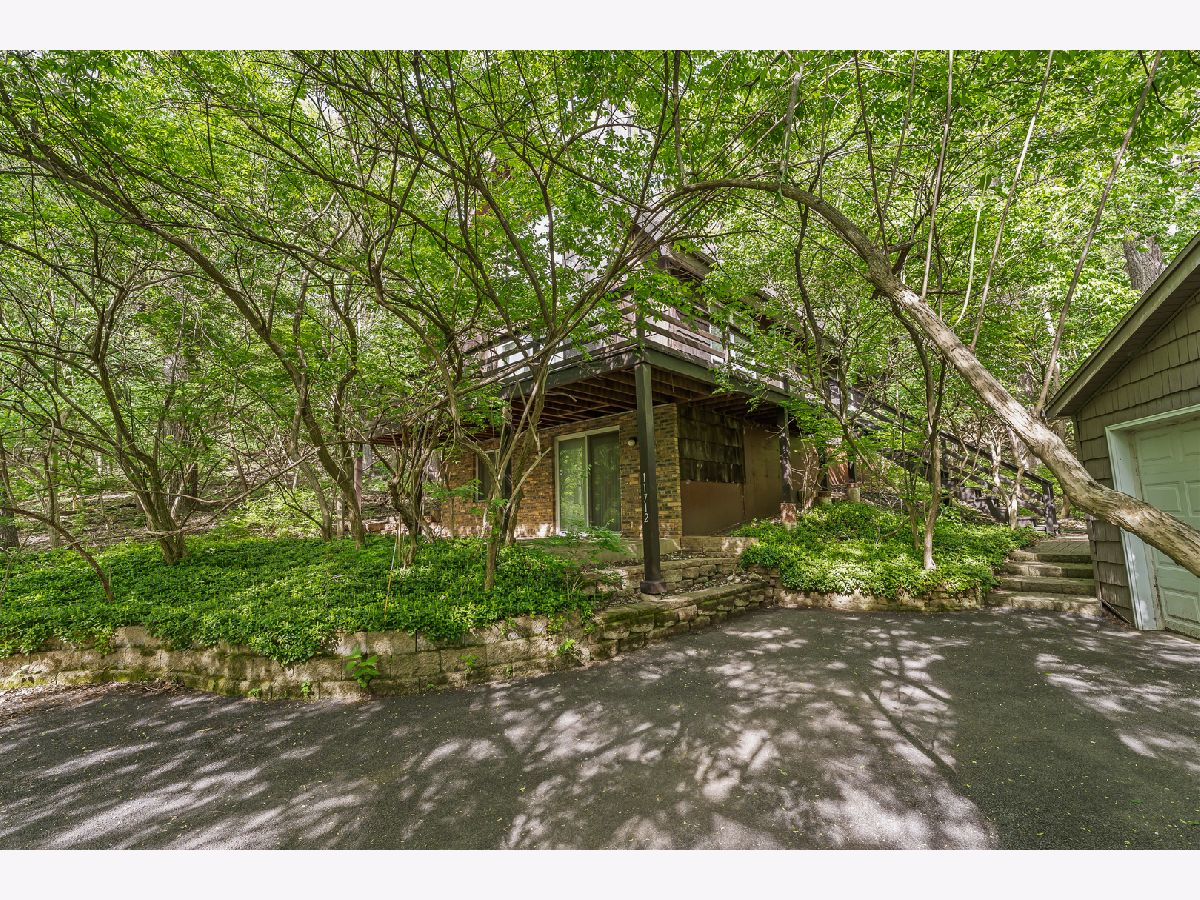
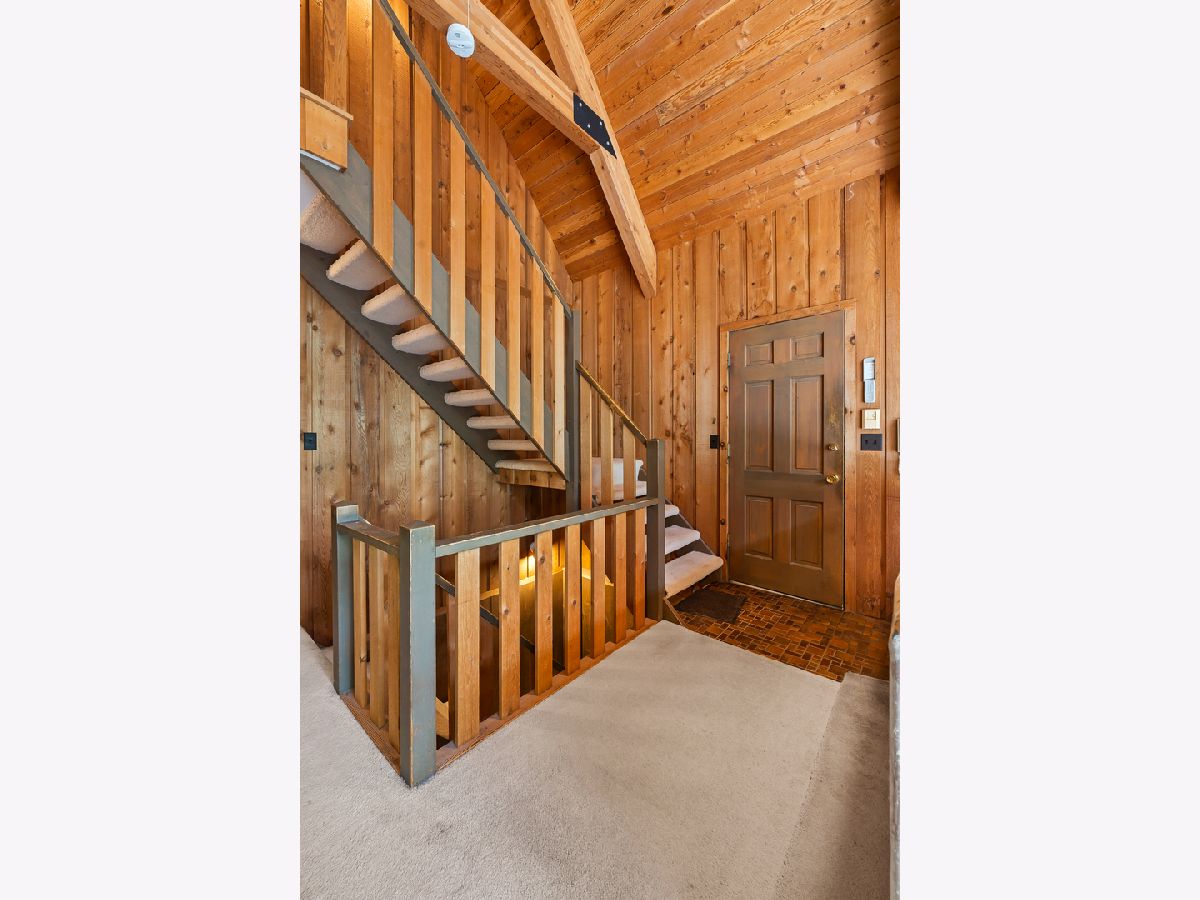
Room Specifics
Total Bedrooms: 3
Bedrooms Above Ground: 3
Bedrooms Below Ground: 0
Dimensions: —
Floor Type: —
Dimensions: —
Floor Type: —
Full Bathrooms: 3
Bathroom Amenities: —
Bathroom in Basement: 1
Rooms: —
Basement Description: Finished,Exterior Access,Rec/Family Area,Storage Space,Walk-Up Access
Other Specifics
| 2 | |
| — | |
| Asphalt | |
| — | |
| — | |
| 130X200 | |
| Finished | |
| — | |
| — | |
| — | |
| Not in DB | |
| — | |
| — | |
| — | |
| — |
Tax History
| Year | Property Taxes |
|---|---|
| 2023 | $7,257 |
| 2025 | $6,560 |
Contact Agent
Nearby Similar Homes
Nearby Sold Comparables
Contact Agent
Listing Provided By
Keller Williams Infinity


