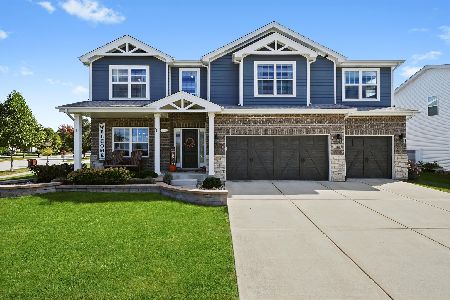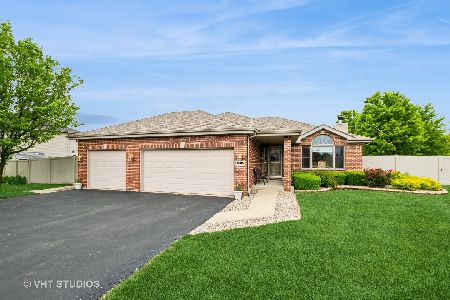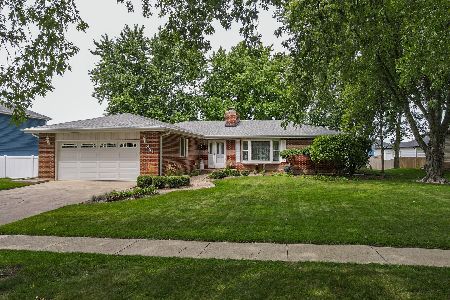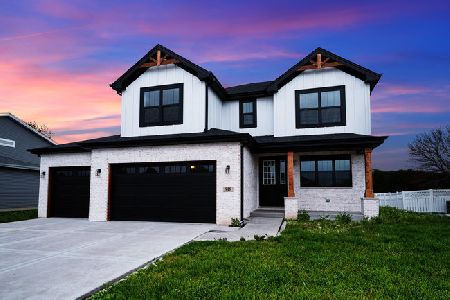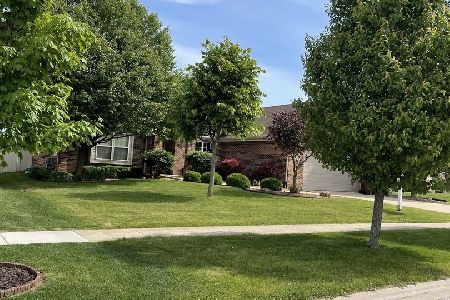910 Westgate Drive, Peotone, Illinois 60468
$180,400
|
Sold
|
|
| Status: | Closed |
| Sqft: | 2,000 |
| Cost/Sqft: | $87 |
| Beds: | 3 |
| Baths: | 2 |
| Year Built: | 2007 |
| Property Taxes: | $6,013 |
| Days On Market: | 3992 |
| Lot Size: | 0,00 |
Description
Quality built beautiful brick ranch-Great room w/vaulted ceiling this spacious room is open to kitchen which offers center island the Great rm-has a fireplace-large dinette off kitchen-formal dining room-Extra large deck-looks out to nice setting-Nice main floor utility room-Huge full bsmt w/battery back up sump-The full basement has 9 ft ceiling-What a really wonderful home. Close to interstate and Metra Station!
Property Specifics
| Single Family | |
| — | |
| Ranch | |
| 2007 | |
| Full | |
| — | |
| No | |
| 0 |
| Will | |
| Westgate Manor | |
| 0 / Not Applicable | |
| None | |
| Public | |
| Public Sewer | |
| 08799948 | |
| 1720234010160000 |
Property History
| DATE: | EVENT: | PRICE: | SOURCE: |
|---|---|---|---|
| 4 Mar, 2015 | Sold | $180,400 | MRED MLS |
| 10 Dec, 2014 | Under contract | $173,500 | MRED MLS |
| 10 Dec, 2014 | Listed for sale | $173,500 | MRED MLS |
Room Specifics
Total Bedrooms: 3
Bedrooms Above Ground: 3
Bedrooms Below Ground: 0
Dimensions: —
Floor Type: Carpet
Dimensions: —
Floor Type: Carpet
Full Bathrooms: 2
Bathroom Amenities: —
Bathroom in Basement: 0
Rooms: No additional rooms
Basement Description: Unfinished
Other Specifics
| 2 | |
| Concrete Perimeter | |
| Concrete | |
| Deck | |
| — | |
| 81X125X81X126 | |
| — | |
| Full | |
| Vaulted/Cathedral Ceilings, Wood Laminate Floors, First Floor Bedroom, First Floor Laundry, First Floor Full Bath | |
| Dishwasher | |
| Not in DB | |
| — | |
| — | |
| — | |
| Gas Log |
Tax History
| Year | Property Taxes |
|---|---|
| 2015 | $6,013 |
Contact Agent
Nearby Similar Homes
Nearby Sold Comparables
Contact Agent
Listing Provided By
Century 21 Pride Realty

