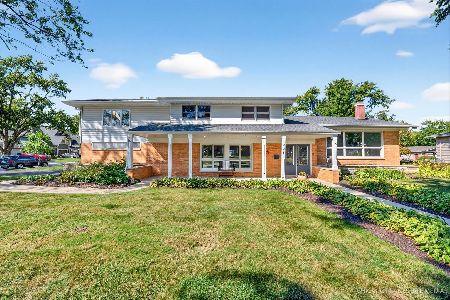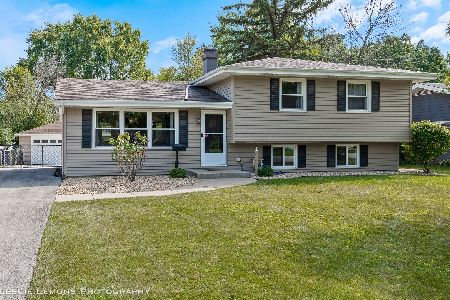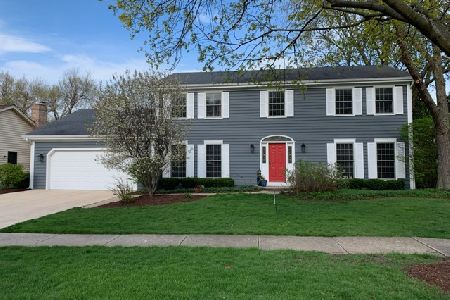908 Williamsburg Drive, Naperville, Illinois 60540
$425,000
|
Sold
|
|
| Status: | Closed |
| Sqft: | 2,516 |
| Cost/Sqft: | $171 |
| Beds: | 4 |
| Baths: | 3 |
| Year Built: | 1978 |
| Property Taxes: | $9,741 |
| Days On Market: | 1521 |
| Lot Size: | 0,23 |
Description
This is the one you've been waiting for! Fantastic Hobson West location close to pool and clubhouse, and just minutes from Downtown Naperville. Just 1.2 miles to Naperville Central High School. This has a picture perfect location and a beautiful yard, and just ready for your decorating and remodeling touches to make it your own. Absolutely huge rooms, and a wonderful floorplan to redecorate or even add on to. Family room with fireplace is open to expansive kitchen. Formal living and dining offer so many possibilities to create an open concept. First floor den for work at home or Zooming to your heart's content. Big bedrooms with load of closets on the second floor, and semi-finished basement ready for entertaining. You'll be hard pressed to find something this large in a north of 75th Street location in District 203. Everything is in working order, but property is being sold in "as-is" condition.
Property Specifics
| Single Family | |
| — | |
| Colonial | |
| 1978 | |
| Partial | |
| — | |
| No | |
| 0.23 |
| Du Page | |
| — | |
| 585 / Annual | |
| Clubhouse,Pool | |
| Lake Michigan | |
| Public Sewer, Sewer-Storm | |
| 11250779 | |
| 0725103011 |
Nearby Schools
| NAME: | DISTRICT: | DISTANCE: | |
|---|---|---|---|
|
Grade School
Elmwood Elementary School |
203 | — | |
|
Middle School
Lincoln Junior High School |
203 | Not in DB | |
|
High School
Naperville Central High School |
203 | Not in DB | |
Property History
| DATE: | EVENT: | PRICE: | SOURCE: |
|---|---|---|---|
| 10 Dec, 2021 | Sold | $425,000 | MRED MLS |
| 10 Nov, 2021 | Under contract | $430,000 | MRED MLS |
| — | Last price change | $450,000 | MRED MLS |
| 20 Oct, 2021 | Listed for sale | $450,000 | MRED MLS |
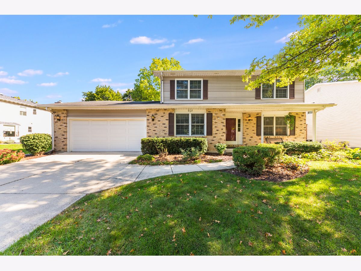
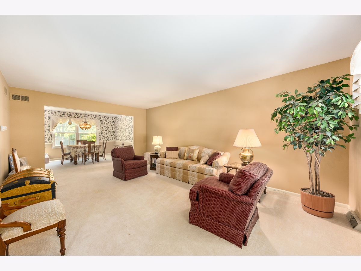
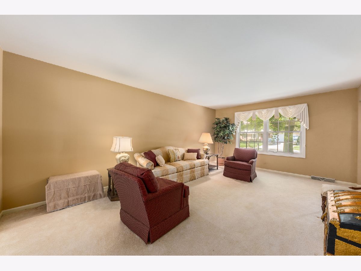
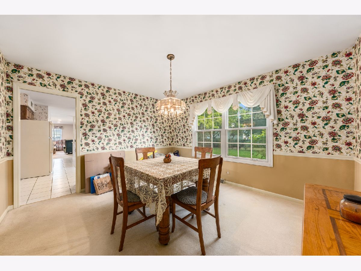
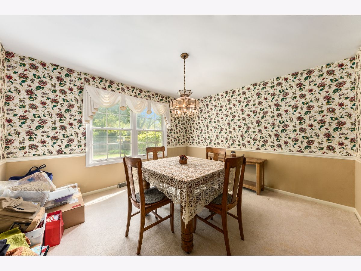
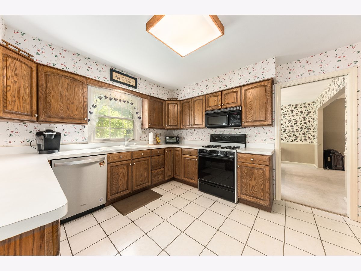
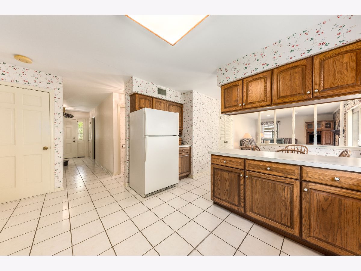
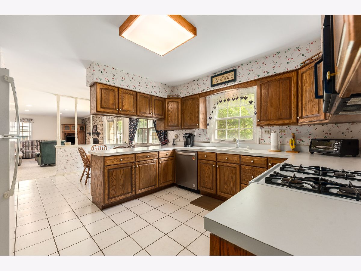
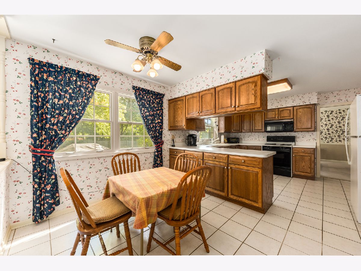
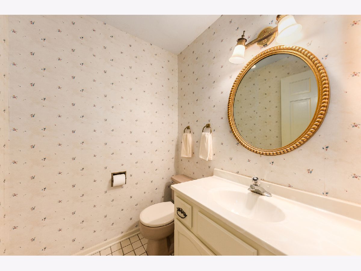
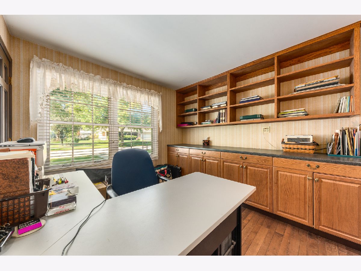
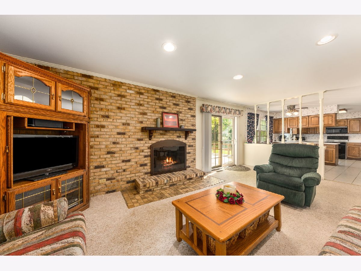
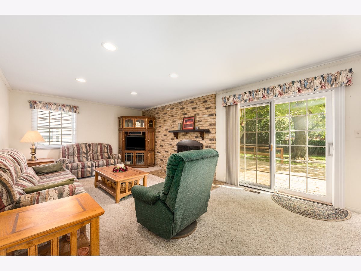
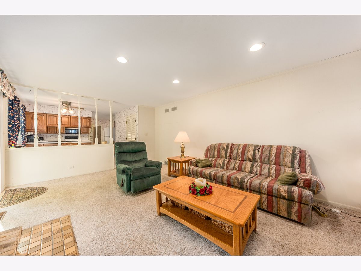
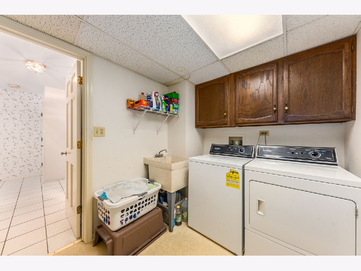
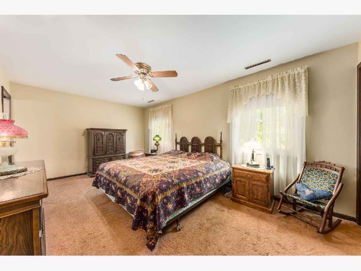
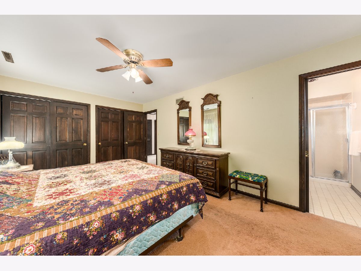
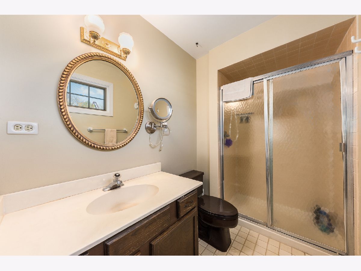
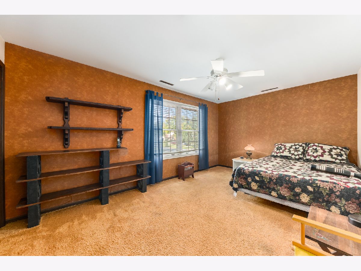
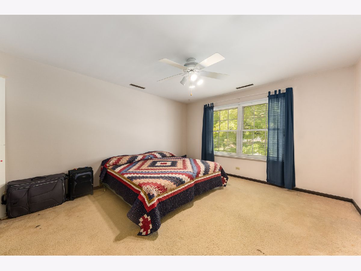
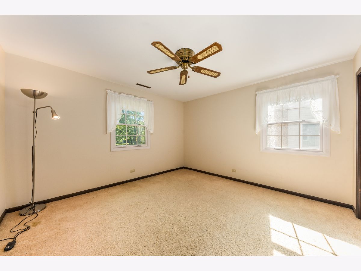
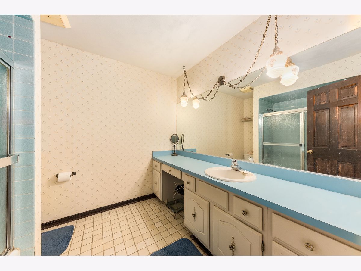
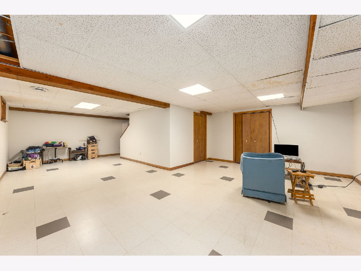
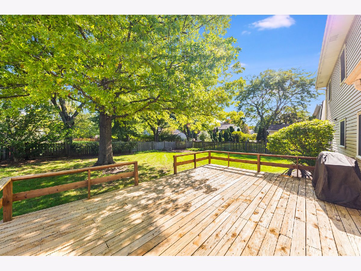
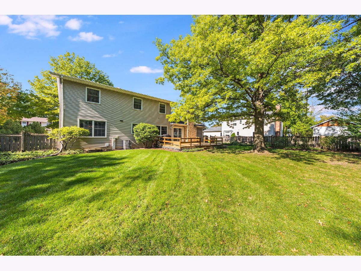
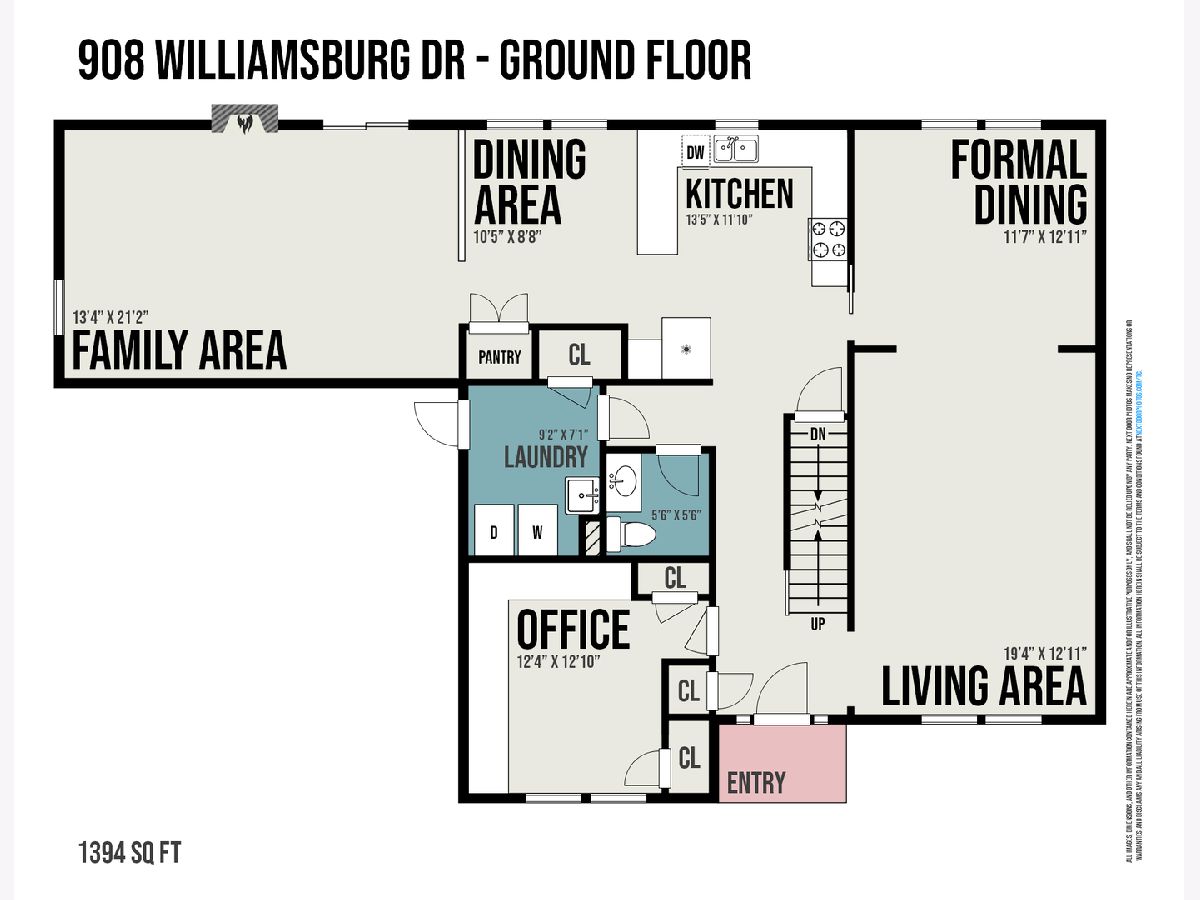
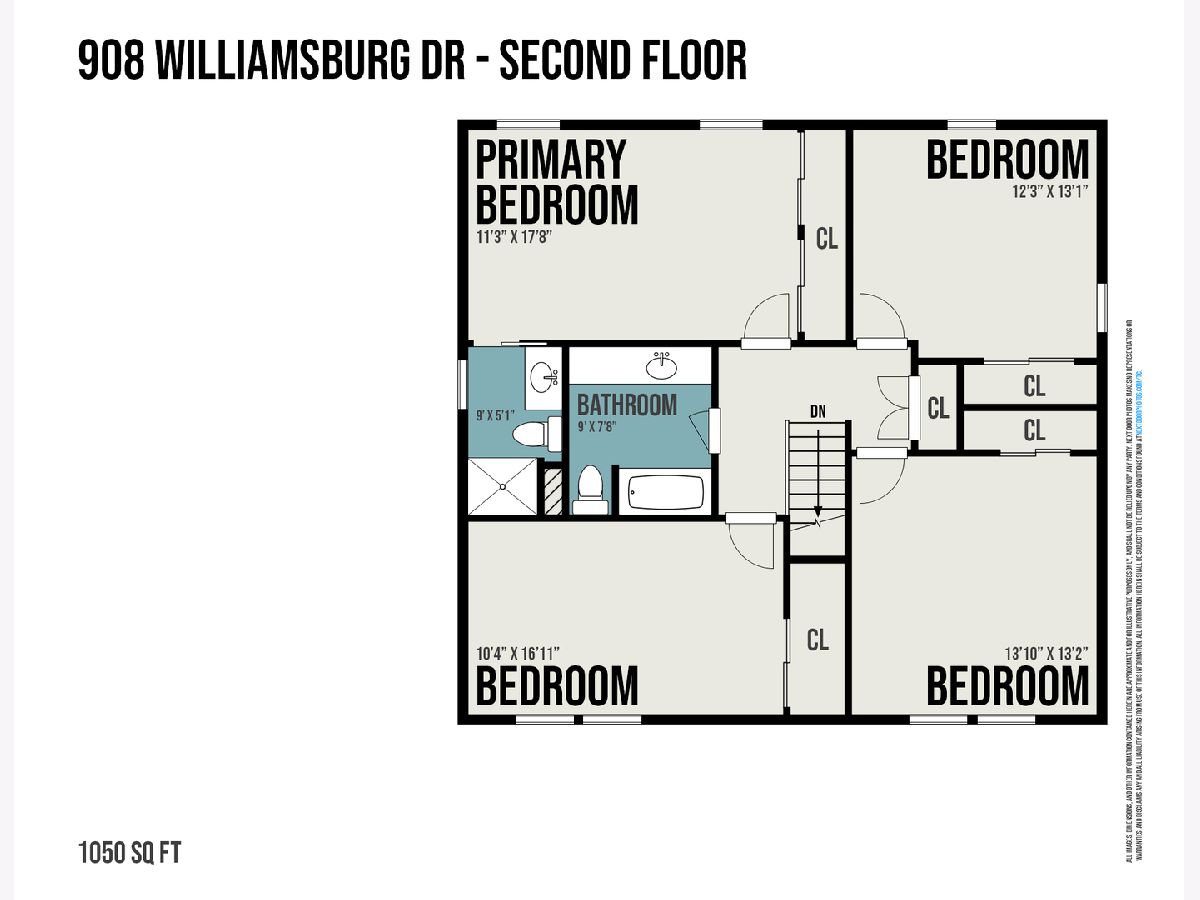
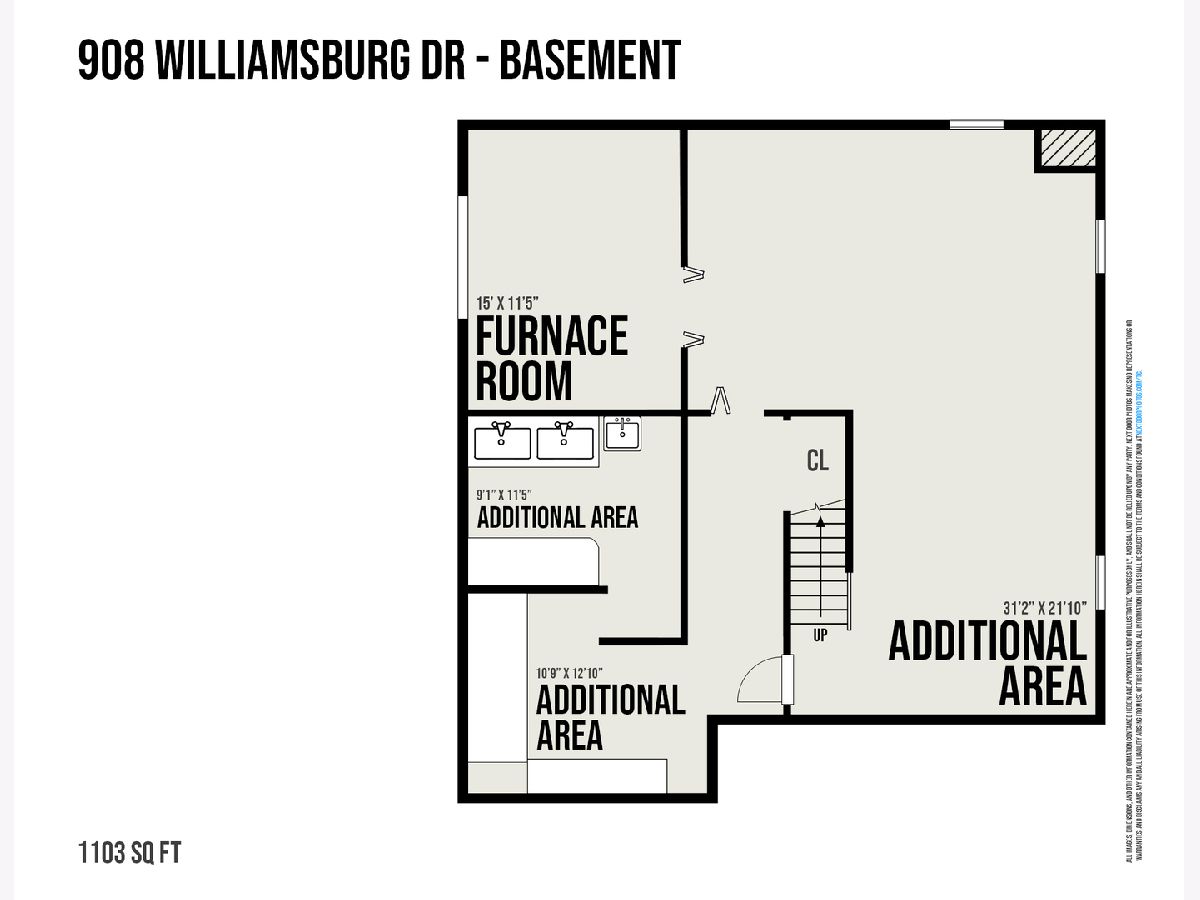
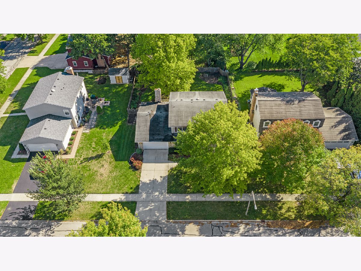
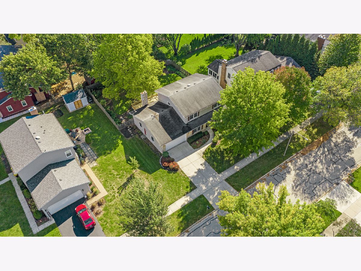
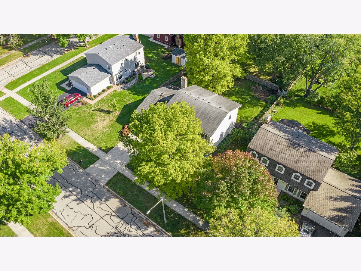
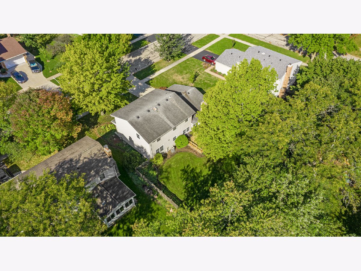
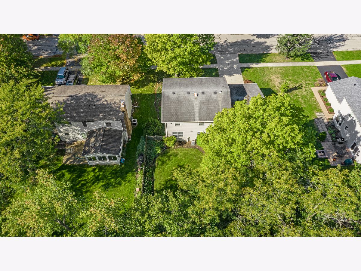
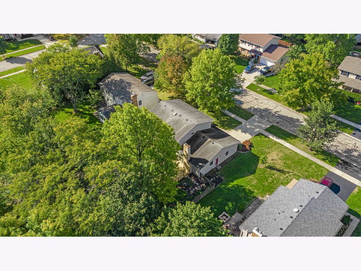
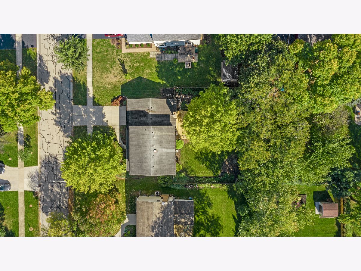
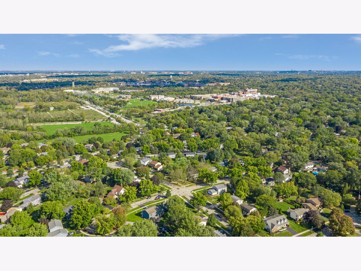
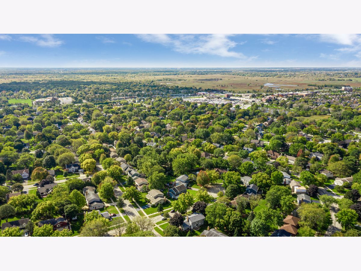
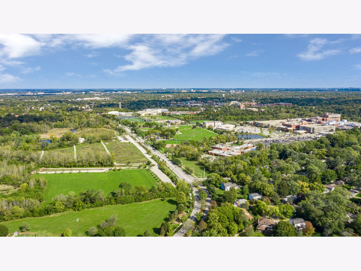
Room Specifics
Total Bedrooms: 4
Bedrooms Above Ground: 4
Bedrooms Below Ground: 0
Dimensions: —
Floor Type: Carpet
Dimensions: —
Floor Type: Carpet
Dimensions: —
Floor Type: Carpet
Full Bathrooms: 3
Bathroom Amenities: —
Bathroom in Basement: 0
Rooms: Breakfast Room,Den,Recreation Room,Dark Room,Storage,Other Room
Basement Description: Partially Finished
Other Specifics
| 2 | |
| Concrete Perimeter | |
| Asphalt | |
| Deck, Porch | |
| — | |
| 80X125 | |
| — | |
| Full | |
| First Floor Laundry | |
| Range, Dishwasher, Refrigerator, Washer, Dryer, Disposal | |
| Not in DB | |
| Park, Pool, Tennis Court(s), Curbs, Sidewalks, Street Lights, Street Paved | |
| — | |
| — | |
| Wood Burning |
Tax History
| Year | Property Taxes |
|---|---|
| 2021 | $9,741 |
Contact Agent
Nearby Similar Homes
Nearby Sold Comparables
Contact Agent
Listing Provided By
RE/MAX Professionals Select




