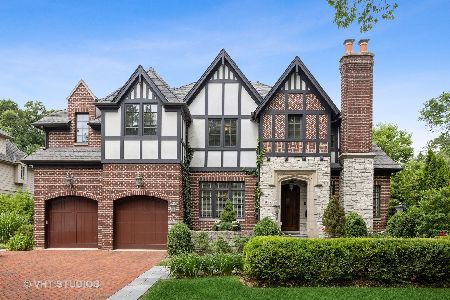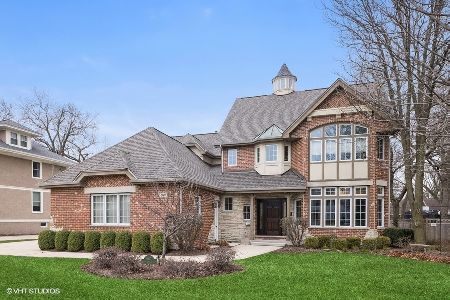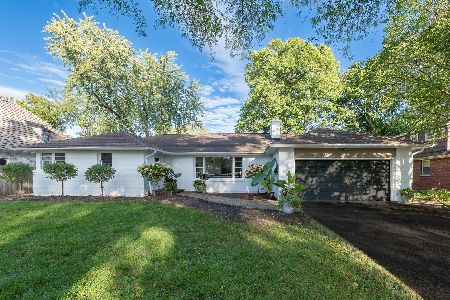924 Vine Street, Hinsdale, Illinois 60521
$1,900,000
|
Sold
|
|
| Status: | Closed |
| Sqft: | 0 |
| Cost/Sqft: | — |
| Beds: | 6 |
| Baths: | 6 |
| Year Built: | 2005 |
| Property Taxes: | $18,624 |
| Days On Market: | 1058 |
| Lot Size: | 0,26 |
Description
You won't want to miss this newly renovated Hinsdale home within walking distance to Madison Elementary School & Hinsdale Central. Located on the highly sought after Vine St in a cul-de-sac with a fenced in backyard. Step into your mudroom through your heated 3 car garage to find an incredible first floor layout. Entertain your guests in your gorgeous (not to mention completely updated) chef's kitchen featuring all new appliances, countertops and cabinets! Better yet, enjoy your morning cup of coffee in your screened-in patio located just off the kitchen. The spacious kitchen island overlooks the breakfast nook and family room which features a fireplace and wet bar. Additionally, the first level offers a separate dining room, a living room with a fireplace, an office with custom built ins, a butler's pantry, a mudroom and a powder room. Walk up to the second level to find 5 spacious bedrooms, 3 full baths and a laundry room. Sit back and relax in your gorgeous master bedroom, or spend time getting ready in your spa like master bath boasting a floating tub, full body spray shower and dual sink. The third level features an additional bedroom with a full bath and closet. Head downstairs to your fully finished basement featuring a rec room, wet bar and built in entertainment center as well as another bedroom and full bath. 10 ft ceilings on all levels. This home has so much to offer - Come see for yourself!
Property Specifics
| Single Family | |
| — | |
| — | |
| 2005 | |
| — | |
| — | |
| No | |
| 0.26 |
| Du Page | |
| — | |
| 0 / Not Applicable | |
| — | |
| — | |
| — | |
| 11718461 | |
| 0912319011 |
Nearby Schools
| NAME: | DISTRICT: | DISTANCE: | |
|---|---|---|---|
|
Grade School
Madison Elementary School |
181 | — | |
|
Middle School
Hinsdale Middle School |
181 | Not in DB | |
|
High School
Hinsdale Central High School |
86 | Not in DB | |
Property History
| DATE: | EVENT: | PRICE: | SOURCE: |
|---|---|---|---|
| 22 May, 2018 | Sold | $1,030,000 | MRED MLS |
| 4 Apr, 2018 | Under contract | $1,145,000 | MRED MLS |
| — | Last price change | $1,195,000 | MRED MLS |
| 22 Jun, 2017 | Listed for sale | $1,295,000 | MRED MLS |
| 18 May, 2023 | Sold | $1,900,000 | MRED MLS |
| 5 Mar, 2023 | Under contract | $1,999,000 | MRED MLS |
| 24 Feb, 2023 | Listed for sale | $1,999,000 | MRED MLS |
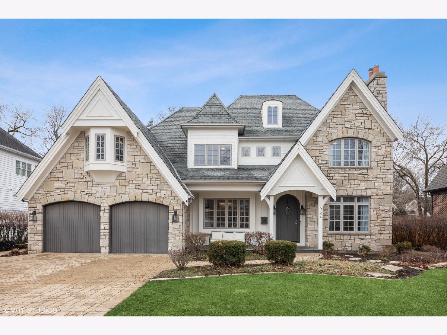
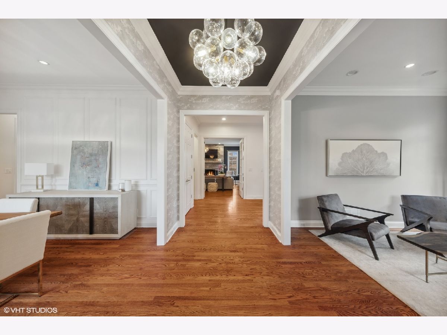
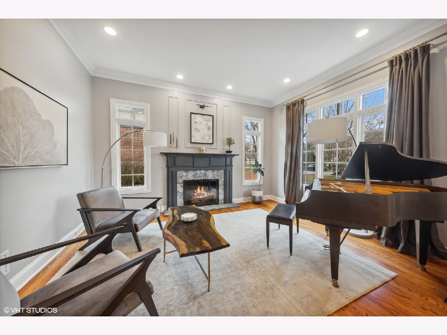
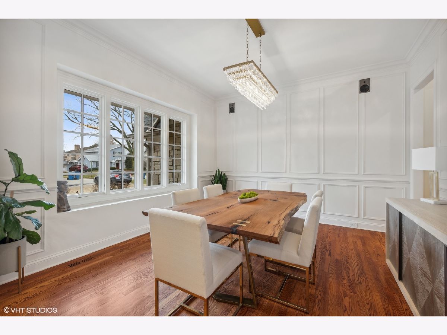
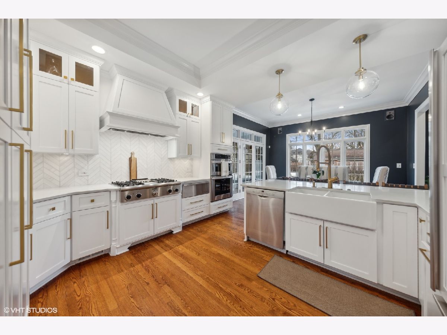
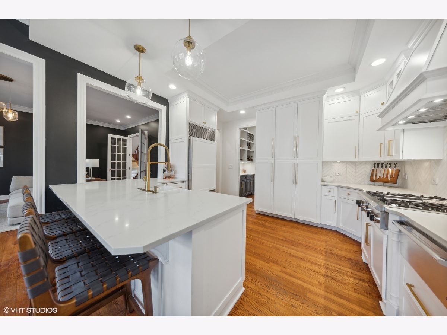
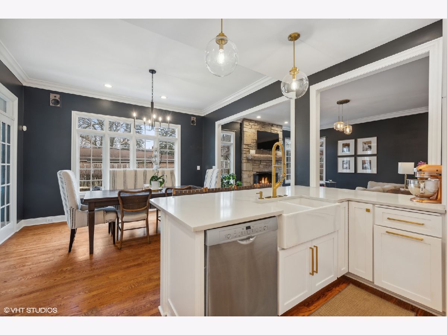
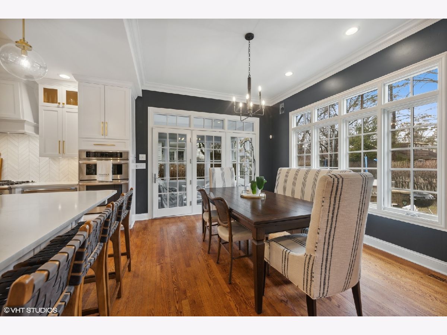
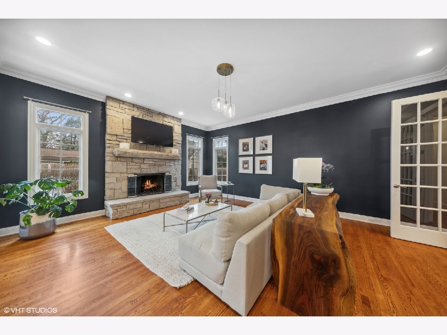
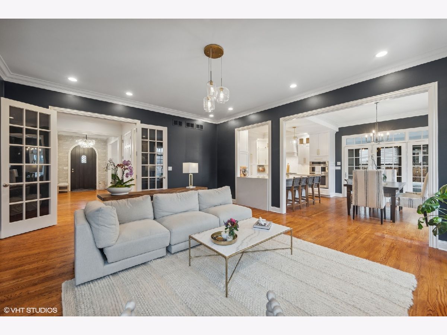
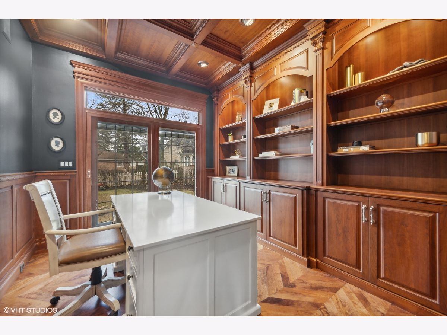
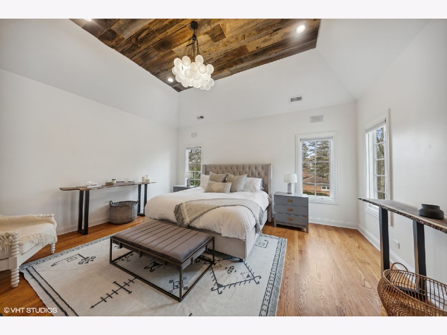
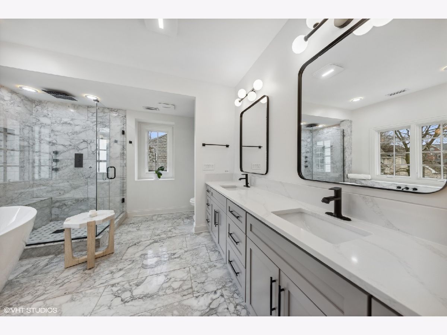
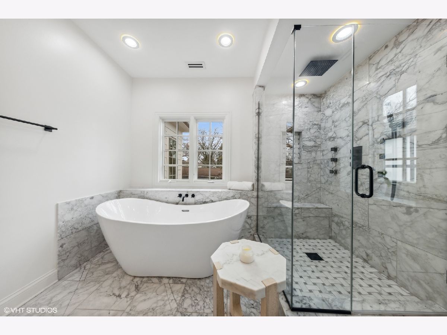
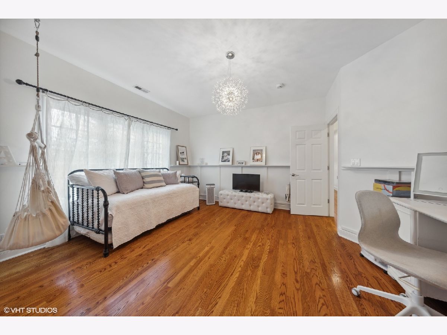
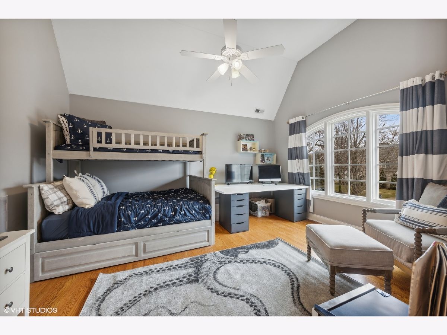
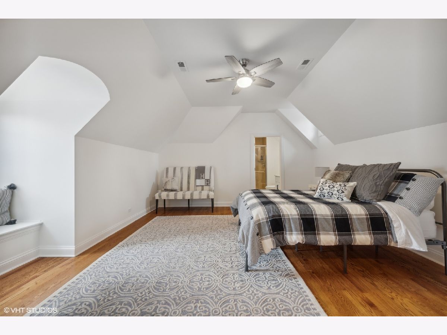
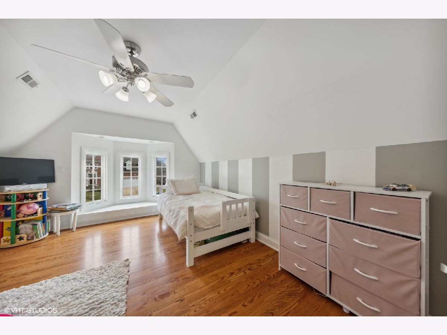
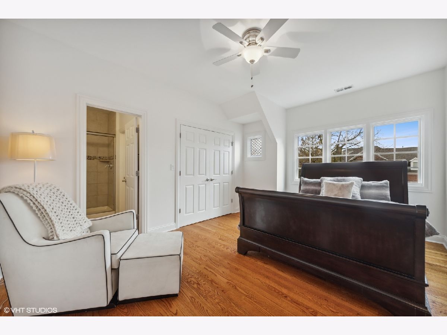
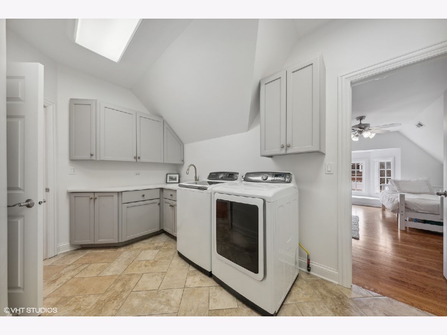
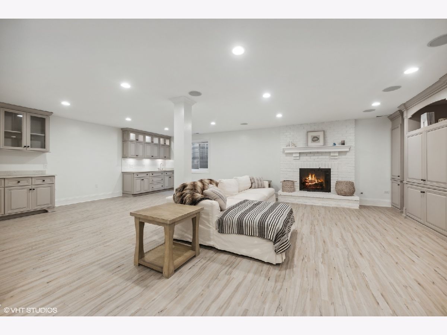
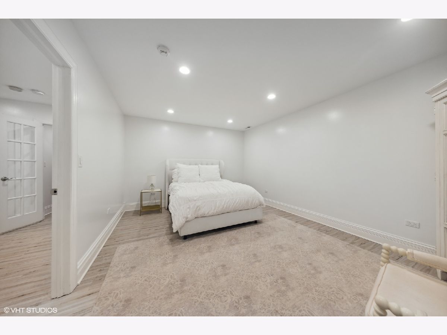
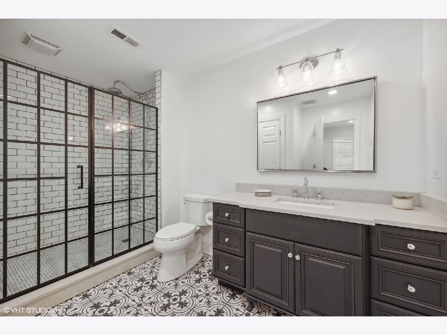
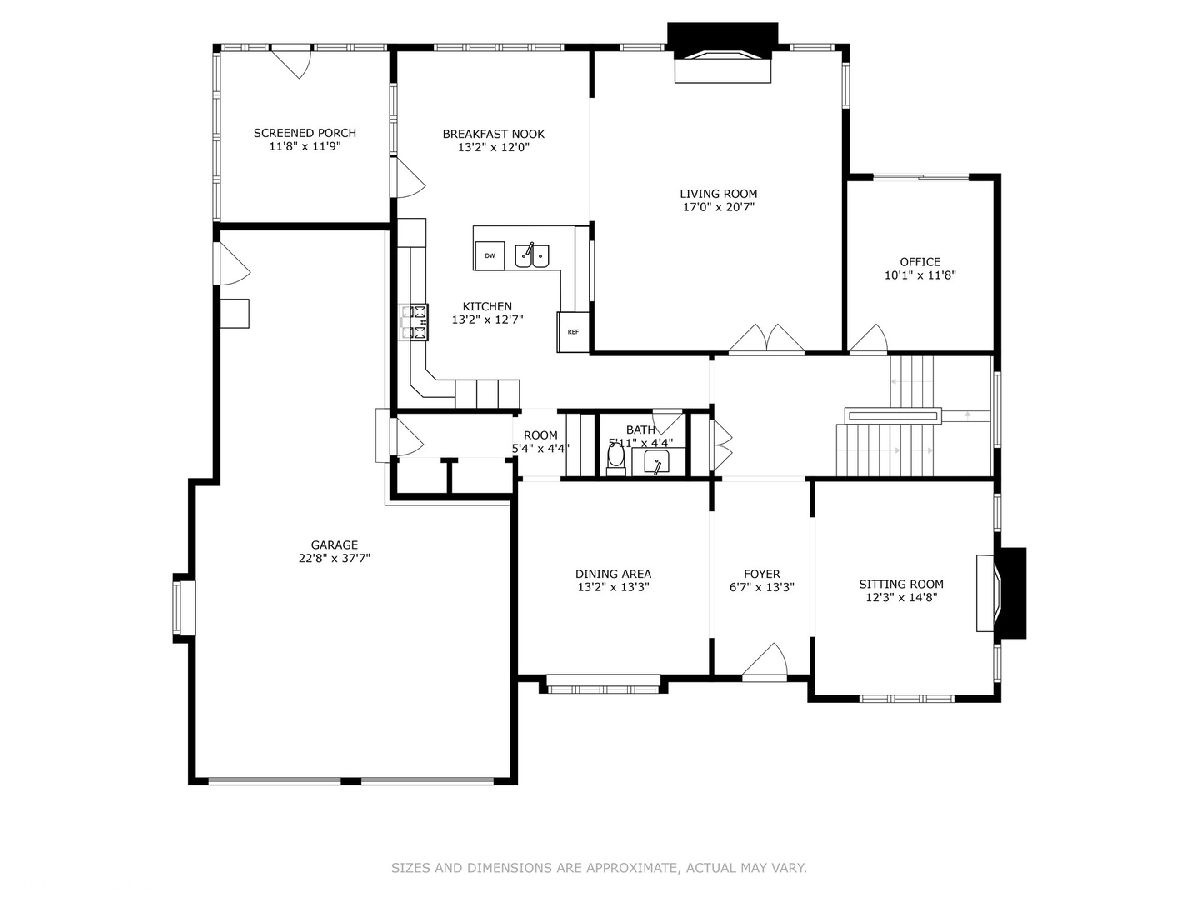
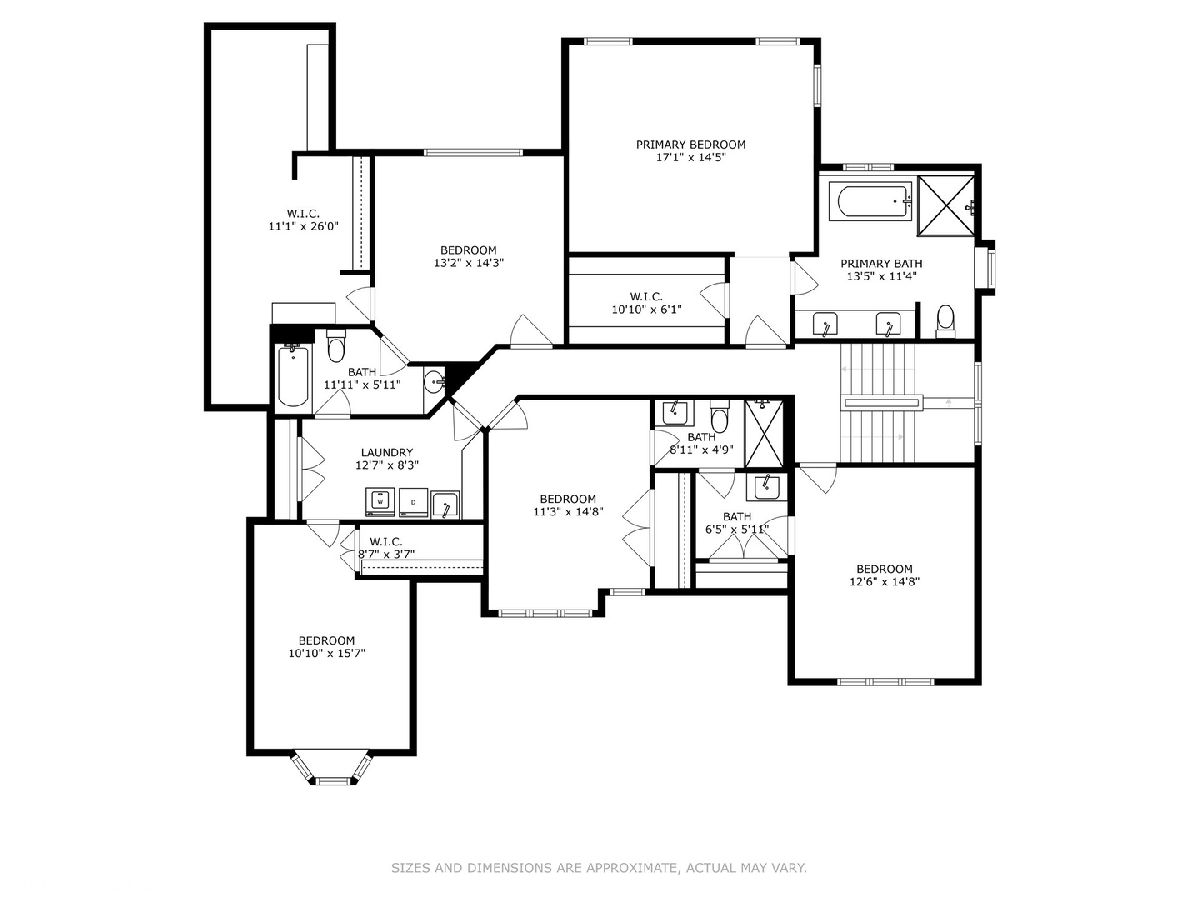
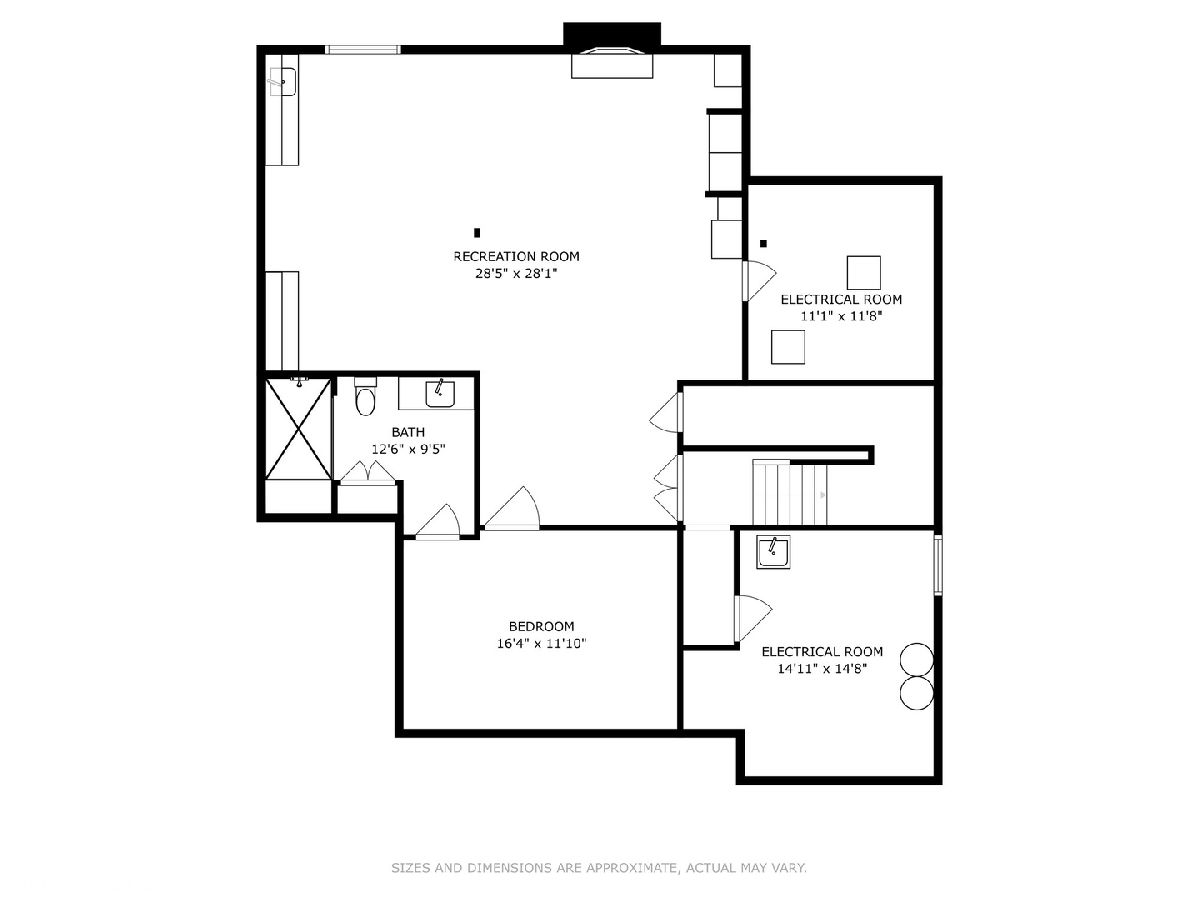
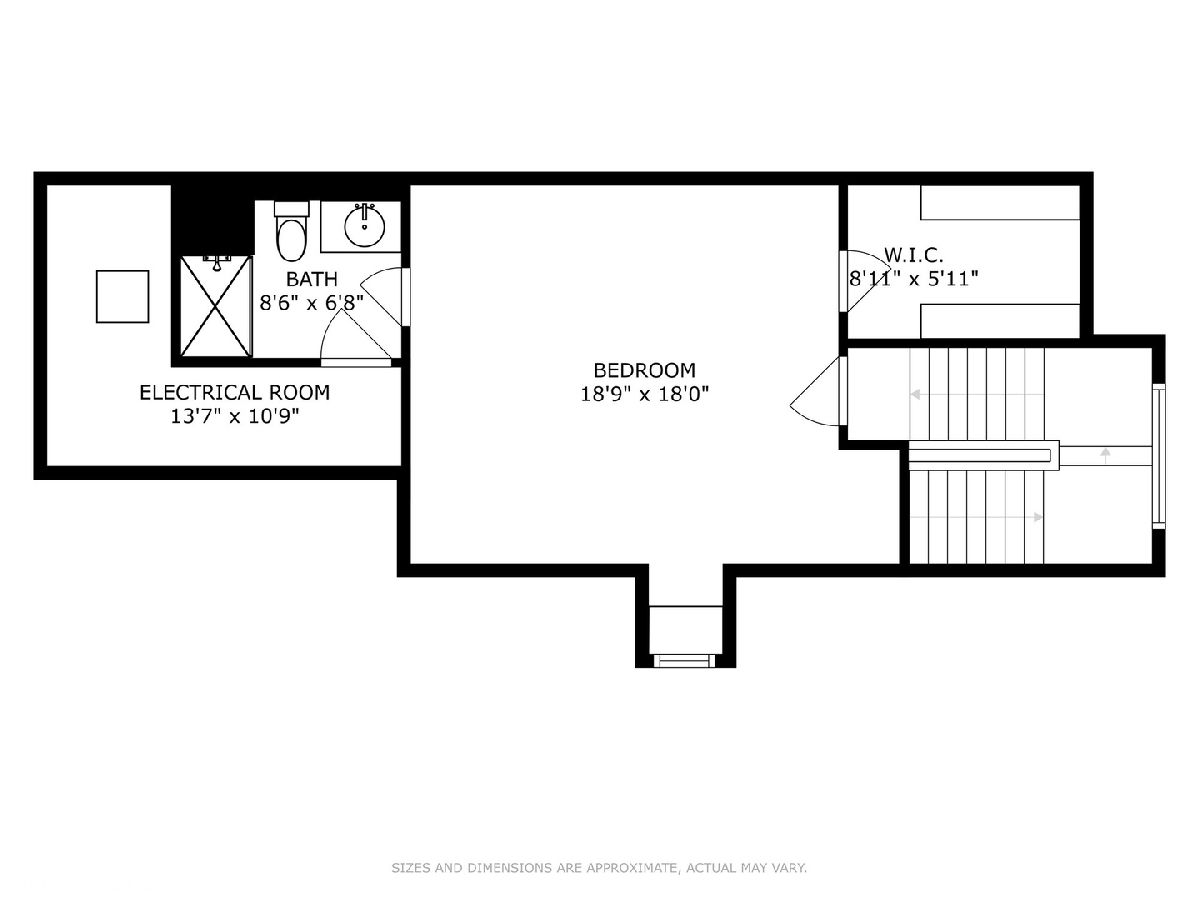
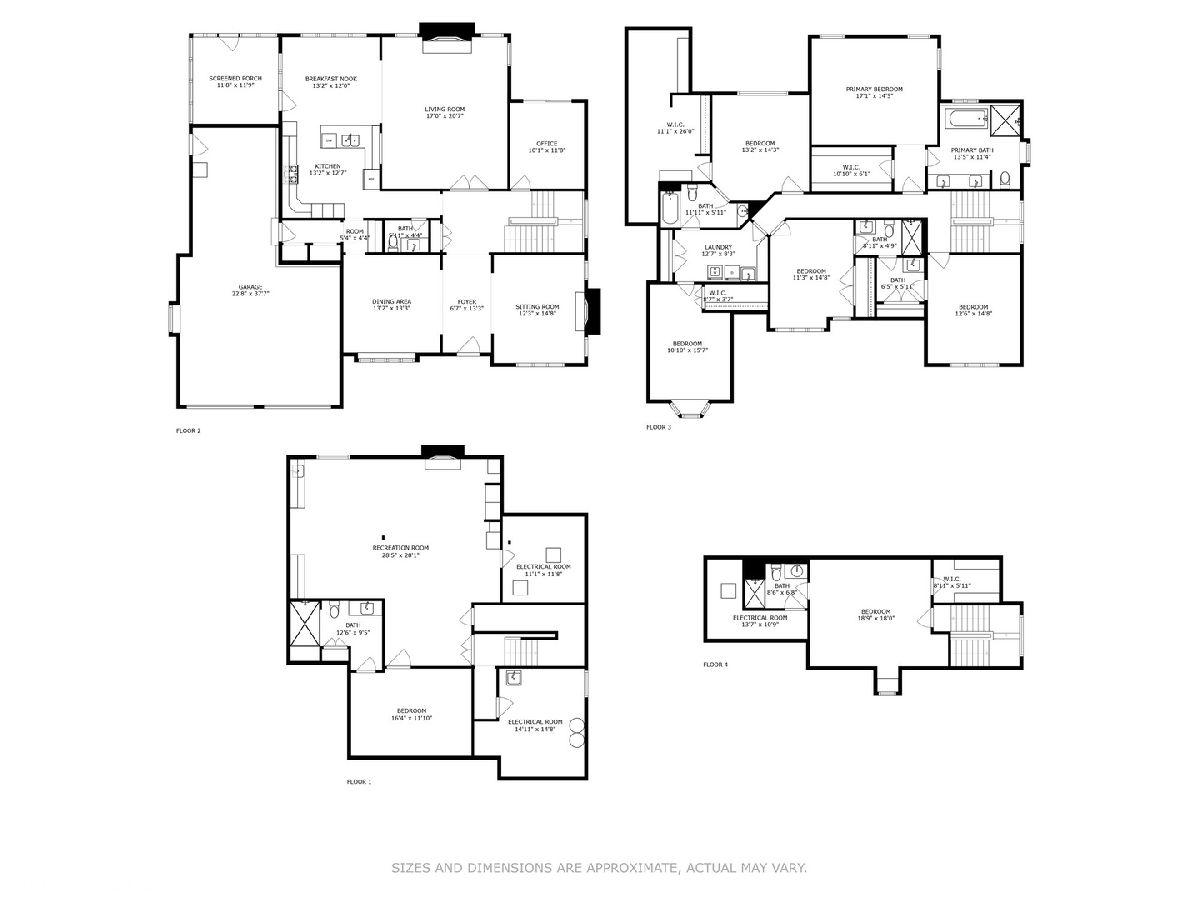
Room Specifics
Total Bedrooms: 7
Bedrooms Above Ground: 6
Bedrooms Below Ground: 1
Dimensions: —
Floor Type: —
Dimensions: —
Floor Type: —
Dimensions: —
Floor Type: —
Dimensions: —
Floor Type: —
Dimensions: —
Floor Type: —
Dimensions: —
Floor Type: —
Full Bathrooms: 6
Bathroom Amenities: Whirlpool,Double Sink
Bathroom in Basement: 1
Rooms: —
Basement Description: Finished
Other Specifics
| 3 | |
| — | |
| Brick | |
| — | |
| — | |
| 84 X 134 | |
| — | |
| — | |
| — | |
| — | |
| Not in DB | |
| — | |
| — | |
| — | |
| — |
Tax History
| Year | Property Taxes |
|---|---|
| 2018 | $23,402 |
| 2023 | $18,624 |
Contact Agent
Nearby Similar Homes
Nearby Sold Comparables
Contact Agent
Listing Provided By
Coldwell Banker Realty








