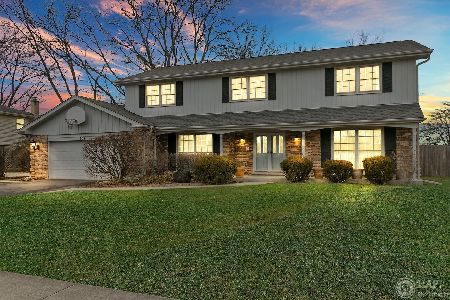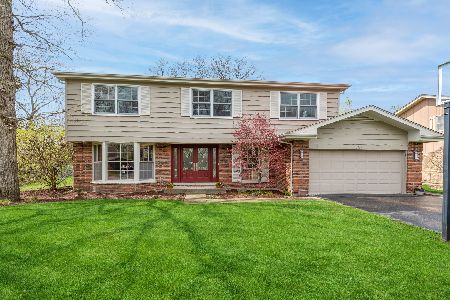920 Summit Drive, Deerfield, Illinois 60015
$540,000
|
Sold
|
|
| Status: | Closed |
| Sqft: | 2,793 |
| Cost/Sqft: | $197 |
| Beds: | 4 |
| Baths: | 3 |
| Year Built: | 1966 |
| Property Taxes: | $15,452 |
| Days On Market: | 2563 |
| Lot Size: | 0,28 |
Description
Exceptionally well maintained home in true move-in condition! Wonderful first floor family room with vaulted ceiling and fireplace, family friendly eat-in kitchen, amazing master suite remodeled and redesigned in 2016, with deluxe master bath with heated floor and walk-in closet. Nicely finished basement perfect for office, media room, or play or craft area. Beautiful concrete patio with direct access from family room and kitchen overlooks spacious and private yard. New whole house generator in 2016, for power outage protection. Short walk to Deerfield High, Walden School. Minutes to shopping, restaurants, train, and the nature trails at Prairie Wolf Forest Preserve. Click on 'additional information' for floor plan and list of improvements.
Property Specifics
| Single Family | |
| — | |
| — | |
| 1966 | |
| Partial | |
| — | |
| No | |
| 0.28 |
| Lake | |
| North Trail | |
| 75 / Annual | |
| Other | |
| Public | |
| Public Sewer | |
| 10252693 | |
| 16204020020000 |
Nearby Schools
| NAME: | DISTRICT: | DISTANCE: | |
|---|---|---|---|
|
Grade School
Walden Elementary School |
109 | — | |
|
Middle School
Alan B Shepard Middle School |
109 | Not in DB | |
|
High School
Deerfield High School |
113 | Not in DB | |
Property History
| DATE: | EVENT: | PRICE: | SOURCE: |
|---|---|---|---|
| 27 Jun, 2008 | Sold | $710,000 | MRED MLS |
| 4 May, 2008 | Under contract | $759,000 | MRED MLS |
| — | Last price change | $769,000 | MRED MLS |
| 18 Mar, 2008 | Listed for sale | $769,000 | MRED MLS |
| 11 Jul, 2016 | Sold | $558,000 | MRED MLS |
| 7 Jun, 2016 | Under contract | $585,000 | MRED MLS |
| 25 May, 2016 | Listed for sale | $585,000 | MRED MLS |
| 16 Apr, 2019 | Sold | $540,000 | MRED MLS |
| 5 Feb, 2019 | Under contract | $550,000 | MRED MLS |
| 18 Jan, 2019 | Listed for sale | $550,000 | MRED MLS |
Room Specifics
Total Bedrooms: 4
Bedrooms Above Ground: 4
Bedrooms Below Ground: 0
Dimensions: —
Floor Type: Carpet
Dimensions: —
Floor Type: Hardwood
Dimensions: —
Floor Type: Hardwood
Full Bathrooms: 3
Bathroom Amenities: Double Sink
Bathroom in Basement: 0
Rooms: Foyer,Recreation Room,Office,Walk In Closet
Basement Description: Finished
Other Specifics
| 2 | |
| Concrete Perimeter | |
| Concrete | |
| Patio | |
| — | |
| 80 X 151 | |
| — | |
| Full | |
| Vaulted/Cathedral Ceilings, Skylight(s), Bar-Dry, Hardwood Floors, First Floor Laundry | |
| Double Oven, Range, Microwave, Dishwasher, Refrigerator, Washer, Dryer, Disposal | |
| Not in DB | |
| — | |
| — | |
| — | |
| Gas Log, Gas Starter |
Tax History
| Year | Property Taxes |
|---|---|
| 2008 | $11,570 |
| 2016 | $15,857 |
| 2019 | $15,452 |
Contact Agent
Nearby Similar Homes
Nearby Sold Comparables
Contact Agent
Listing Provided By
Jameson Sotheby's International Realty






