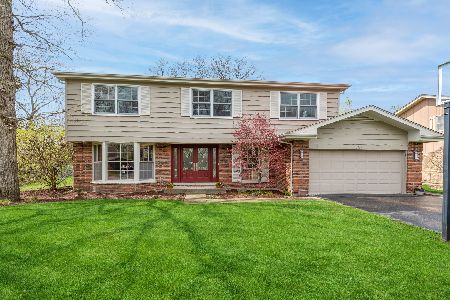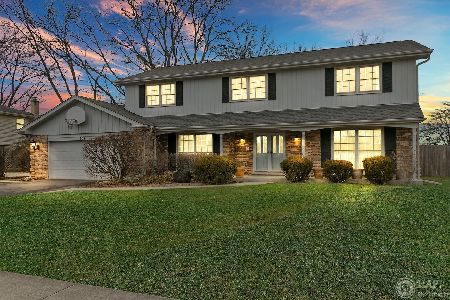920 Summit Drive, Deerfield, Illinois 60015
$558,000
|
Sold
|
|
| Status: | Closed |
| Sqft: | 3,175 |
| Cost/Sqft: | $184 |
| Beds: | 4 |
| Baths: | 3 |
| Year Built: | 1966 |
| Property Taxes: | $15,857 |
| Days On Market: | 3531 |
| Lot Size: | 0,28 |
Description
Newly and fabulously updated home in popular North Trail of East Deerfield. First floor includes striking white kitchen with all new appliances which opens to a fantastic family room with a fireplace, built-in bookcases, bar and surround sound. Designer-decorated living and dining rooms and new powder room - all with rich, new hardwood floors. Luxury master suite with steam shower, Jacuzzi and more as well as three great family bedrooms on second level. Great finished basement, huge fenced yard, new roof, large laundry/mud room, attached garage and pure perfection. Your home search will stop here!
Property Specifics
| Single Family | |
| — | |
| Colonial | |
| 1966 | |
| Partial | |
| — | |
| No | |
| 0.28 |
| Lake | |
| North Trail | |
| 75 / Annual | |
| Other | |
| Lake Michigan | |
| Public Sewer | |
| 09237143 | |
| 16204020020000 |
Nearby Schools
| NAME: | DISTRICT: | DISTANCE: | |
|---|---|---|---|
|
Grade School
Walden Elementary School |
109 | — | |
|
Middle School
Alan B Shepard Middle School |
109 | Not in DB | |
|
High School
Deerfield High School |
113 | Not in DB | |
Property History
| DATE: | EVENT: | PRICE: | SOURCE: |
|---|---|---|---|
| 27 Jun, 2008 | Sold | $710,000 | MRED MLS |
| 4 May, 2008 | Under contract | $759,000 | MRED MLS |
| — | Last price change | $769,000 | MRED MLS |
| 18 Mar, 2008 | Listed for sale | $769,000 | MRED MLS |
| 11 Jul, 2016 | Sold | $558,000 | MRED MLS |
| 7 Jun, 2016 | Under contract | $585,000 | MRED MLS |
| 25 May, 2016 | Listed for sale | $585,000 | MRED MLS |
| 16 Apr, 2019 | Sold | $540,000 | MRED MLS |
| 5 Feb, 2019 | Under contract | $550,000 | MRED MLS |
| 18 Jan, 2019 | Listed for sale | $550,000 | MRED MLS |
Room Specifics
Total Bedrooms: 4
Bedrooms Above Ground: 4
Bedrooms Below Ground: 0
Dimensions: —
Floor Type: Carpet
Dimensions: —
Floor Type: Carpet
Dimensions: —
Floor Type: Carpet
Full Bathrooms: 3
Bathroom Amenities: Whirlpool,Steam Shower,Double Sink
Bathroom in Basement: 0
Rooms: Breakfast Room,Foyer,Recreation Room
Basement Description: Finished
Other Specifics
| 2.1 | |
| Concrete Perimeter | |
| Concrete | |
| Patio, Storms/Screens | |
| Fenced Yard,Landscaped | |
| 80 X 151 | |
| Unfinished | |
| Full | |
| Vaulted/Cathedral Ceilings, Skylight(s), Bar-Dry | |
| Double Oven, Range, Microwave, Dishwasher, Refrigerator, Washer, Dryer, Disposal | |
| Not in DB | |
| Sidewalks, Street Lights, Street Paved | |
| — | |
| — | |
| Gas Log, Gas Starter |
Tax History
| Year | Property Taxes |
|---|---|
| 2008 | $11,570 |
| 2016 | $15,857 |
| 2019 | $15,452 |
Contact Agent
Nearby Similar Homes
Nearby Sold Comparables
Contact Agent
Listing Provided By
@properties






