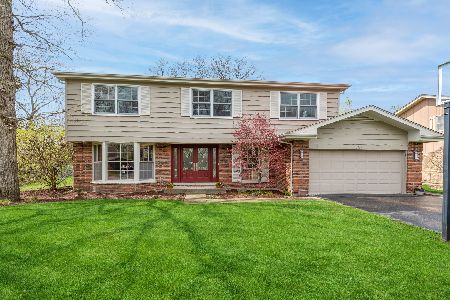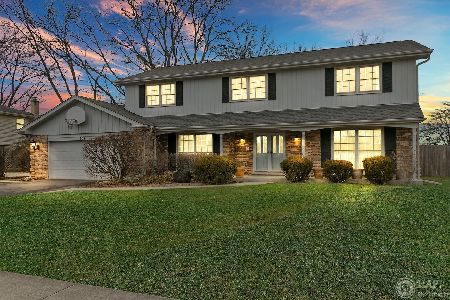920 Summit Drive, Deerfield, Illinois 60015
$710,000
|
Sold
|
|
| Status: | Closed |
| Sqft: | 0 |
| Cost/Sqft: | — |
| Beds: | 4 |
| Baths: | 3 |
| Year Built: | 1966 |
| Property Taxes: | $11,570 |
| Days On Market: | 6521 |
| Lot Size: | 0,00 |
Description
Stunning colonial w/many updates & extras! Newer spacious kitchen w/corian cntrs,back splash,dbl ovens,pull-out drwrs & sliders overlooking beautiful fenced yard & patio. Luxury master suite w/steam shwr,Jacuzzi,dbl sinks,skylit and lg walk-in closet. Hardwd flrs in family rm w/vault ceil,frplc & bar. Hdwd flrs under all carpet! Fin bsmt, grt lndy/mud rm,updated lghtg,sprink sys & more! Exceptional home & location!!
Property Specifics
| Single Family | |
| — | |
| Colonial | |
| 1966 | |
| Partial | |
| — | |
| No | |
| — |
| Lake | |
| North Trail | |
| 60 / Annual | |
| Other | |
| Lake Michigan | |
| Public Sewer | |
| 06833480 | |
| 16204020020000 |
Nearby Schools
| NAME: | DISTRICT: | DISTANCE: | |
|---|---|---|---|
|
Grade School
Walden Elementary School |
109 | — | |
|
Middle School
Alan B Shepard Middle School |
109 | Not in DB | |
|
High School
Deerfield High School |
113 | Not in DB | |
Property History
| DATE: | EVENT: | PRICE: | SOURCE: |
|---|---|---|---|
| 27 Jun, 2008 | Sold | $710,000 | MRED MLS |
| 4 May, 2008 | Under contract | $759,000 | MRED MLS |
| — | Last price change | $769,000 | MRED MLS |
| 18 Mar, 2008 | Listed for sale | $769,000 | MRED MLS |
| 11 Jul, 2016 | Sold | $558,000 | MRED MLS |
| 7 Jun, 2016 | Under contract | $585,000 | MRED MLS |
| 25 May, 2016 | Listed for sale | $585,000 | MRED MLS |
| 16 Apr, 2019 | Sold | $540,000 | MRED MLS |
| 5 Feb, 2019 | Under contract | $550,000 | MRED MLS |
| 18 Jan, 2019 | Listed for sale | $550,000 | MRED MLS |
Room Specifics
Total Bedrooms: 4
Bedrooms Above Ground: 4
Bedrooms Below Ground: 0
Dimensions: —
Floor Type: Carpet
Dimensions: —
Floor Type: Carpet
Dimensions: —
Floor Type: Carpet
Full Bathrooms: 3
Bathroom Amenities: Whirlpool,Steam Shower,Double Sink
Bathroom in Basement: 0
Rooms: Breakfast Room,Foyer,Recreation Room,Utility Room-1st Floor
Basement Description: —
Other Specifics
| 2 | |
| Concrete Perimeter | |
| Concrete | |
| Patio | |
| Fenced Yard,Landscaped | |
| 80 X 151 | |
| Unfinished | |
| Full | |
| Vaulted/Cathedral Ceilings, Skylight(s), Bar-Dry | |
| Double Oven, Microwave, Dishwasher, Refrigerator, Washer, Dryer, Disposal | |
| Not in DB | |
| Sidewalks, Street Lights, Street Paved | |
| — | |
| — | |
| Gas Log, Gas Starter |
Tax History
| Year | Property Taxes |
|---|---|
| 2008 | $11,570 |
| 2016 | $15,857 |
| 2019 | $15,452 |
Contact Agent
Nearby Similar Homes
Nearby Sold Comparables
Contact Agent
Listing Provided By
Coldwell Banker Residential






