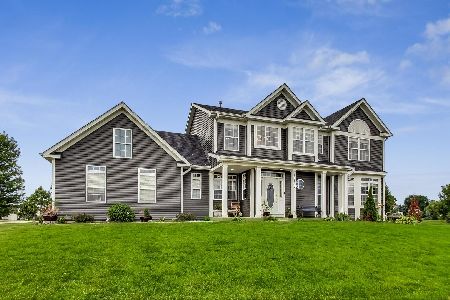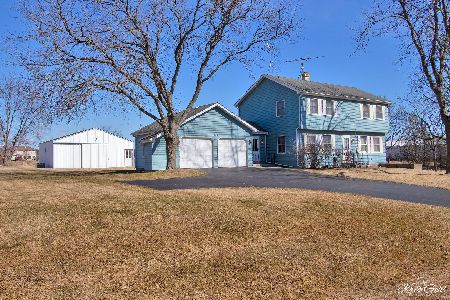927 Vintage Way, Spring Grove, Illinois 60081
$315,000
|
Sold
|
|
| Status: | Closed |
| Sqft: | 3,190 |
| Cost/Sqft: | $100 |
| Beds: | 4 |
| Baths: | 4 |
| Year Built: | 2003 |
| Property Taxes: | $9,483 |
| Days On Market: | 2699 |
| Lot Size: | 1,82 |
Description
This spacious contemporary home sits on almost two acres and is surrounded by mature landscaping. Nothing rivals the warmth of the exotic hickory floors right when you walk in the door leading you into the living, dining, and family rooms. A two way rustic brick fireplace makes for an inviting feel in both the family room and kitchen. Updated stainless steel appliances, granite counters, modern subway tile backsplash, dark porcelain floors and island make this eat in kitchen an entertainers dream. First floor laundry is right off the garage and a two story foyer features access to the 4th bedroom currently being used as a loft. In addition there are two other guest rooms upstairs and a sprawling master suite with his and hers walk-in closets. Head down to the finished basement for a fifth bed and bath perfect for a live in family member or guests and a generous sized rec room and bar. If your looking for even more fun you can find the nearby Chain O' Lakes and State Park.
Property Specifics
| Single Family | |
| — | |
| — | |
| 2003 | |
| Full | |
| — | |
| No | |
| 1.82 |
| Mc Henry | |
| The Vintage | |
| 0 / Not Applicable | |
| None | |
| Private Well | |
| Septic-Private | |
| 10075994 | |
| 0520154006 |
Nearby Schools
| NAME: | DISTRICT: | DISTANCE: | |
|---|---|---|---|
|
Grade School
Spring Grove Elementary School |
2 | — | |
|
Middle School
Nippersink Middle School |
2 | Not in DB | |
|
High School
Richmond-burton Community High S |
157 | Not in DB | |
Property History
| DATE: | EVENT: | PRICE: | SOURCE: |
|---|---|---|---|
| 30 Nov, 2018 | Sold | $315,000 | MRED MLS |
| 19 Oct, 2018 | Under contract | $319,000 | MRED MLS |
| — | Last price change | $329,000 | MRED MLS |
| 7 Sep, 2018 | Listed for sale | $329,000 | MRED MLS |
Room Specifics
Total Bedrooms: 5
Bedrooms Above Ground: 4
Bedrooms Below Ground: 1
Dimensions: —
Floor Type: Carpet
Dimensions: —
Floor Type: Carpet
Dimensions: —
Floor Type: Carpet
Dimensions: —
Floor Type: —
Full Bathrooms: 4
Bathroom Amenities: Soaking Tub
Bathroom in Basement: 1
Rooms: Bedroom 5,Recreation Room
Basement Description: Finished
Other Specifics
| 3 | |
| — | |
| Asphalt | |
| — | |
| Landscaped | |
| 79376 | |
| — | |
| Full | |
| Hardwood Floors, First Floor Laundry | |
| Range, Microwave, Dishwasher, Refrigerator, Washer, Dryer, Disposal, Stainless Steel Appliance(s), Range Hood | |
| Not in DB | |
| — | |
| — | |
| — | |
| Double Sided, Gas Starter |
Tax History
| Year | Property Taxes |
|---|---|
| 2018 | $9,483 |
Contact Agent
Nearby Similar Homes
Nearby Sold Comparables
Contact Agent
Listing Provided By
@properties








