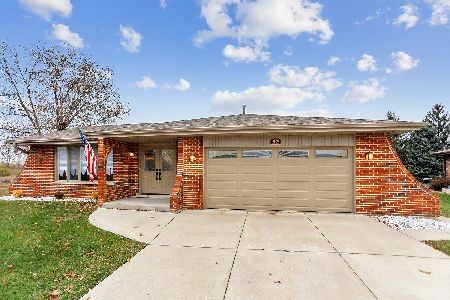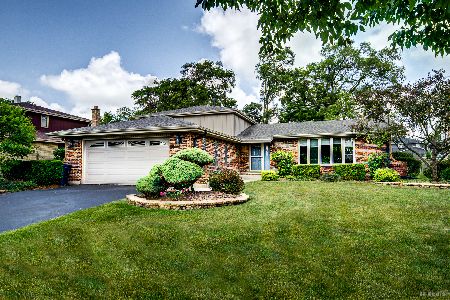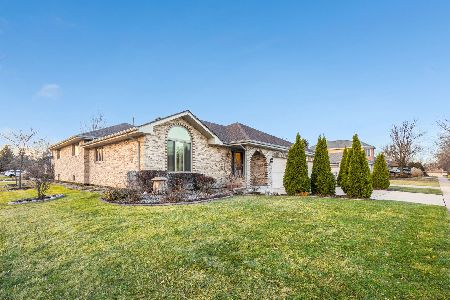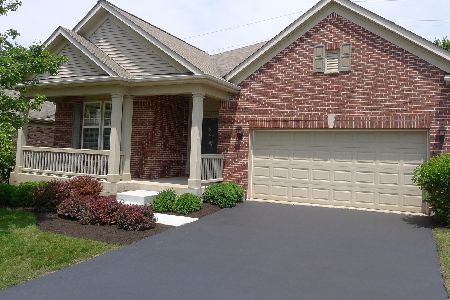9218 Dunmore Drive, Orland Park, Illinois 60462
$549,900
|
Sold
|
|
| Status: | Closed |
| Sqft: | 2,259 |
| Cost/Sqft: | $243 |
| Beds: | 2 |
| Baths: | 3 |
| Year Built: | 2006 |
| Property Taxes: | $8,554 |
| Days On Market: | 742 |
| Lot Size: | 0,00 |
Description
Southmoor is gated community surrounded by the Palos Park Country Club Golf Course. This is an exceptionally well maintained home in a serene location overlooking a pond across the street, the woods behind the home and walking distance to the clubhouse and golf course. This largest model home impresses with many features as you walk in with a 21' high foyer adorned by wainscoting, a walk-in coat closet and a home office with French doors immediately off the foyer. Oak flooring flows throughout the main level. Main floor spacious master suite has high tray ceiling, walk-in closet along with completely updated bathroom, double sink and large walk-in shower. Many other updates have recently been added: remodeled guest bath, brand new refrigerator and microwave in main floor kitchen along with subway tile. Kitchen has 5 burner stove and double oven. New tile around fireplace, new paver brick front stairs and walkway, new cement driveway. The impressive large deck was built 3 years ago that takes you from the sunroom expanding the living space to the outdoors. Fully finished basement under the entire home is excellent for related living if needed. Full kitchen, large bedroom and expansive walk-in closet, bathroom and large entertaining great room along with additional walk-in storage space. Home also has lawn sprinklers. Shopping, dining and train station are just minutes away.
Property Specifics
| Single Family | |
| — | |
| — | |
| 2006 | |
| — | |
| HANSBURY | |
| No | |
| — |
| Cook | |
| Southmoor Country Club | |
| 216 / Monthly | |
| — | |
| — | |
| — | |
| 11959482 | |
| 23343130040000 |
Nearby Schools
| NAME: | DISTRICT: | DISTANCE: | |
|---|---|---|---|
|
High School
Carl Sandburg High School |
230 | Not in DB | |
Property History
| DATE: | EVENT: | PRICE: | SOURCE: |
|---|---|---|---|
| 26 May, 2016 | Sold | $385,000 | MRED MLS |
| 6 Mar, 2016 | Under contract | $399,900 | MRED MLS |
| 20 Feb, 2016 | Listed for sale | $399,900 | MRED MLS |
| 11 Mar, 2024 | Sold | $549,900 | MRED MLS |
| 15 Jan, 2024 | Under contract | $549,900 | MRED MLS |
| 12 Jan, 2024 | Listed for sale | $549,900 | MRED MLS |
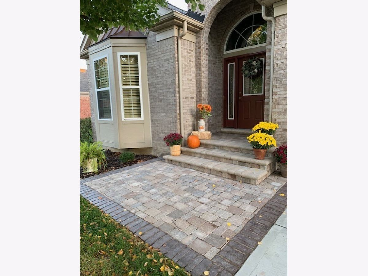
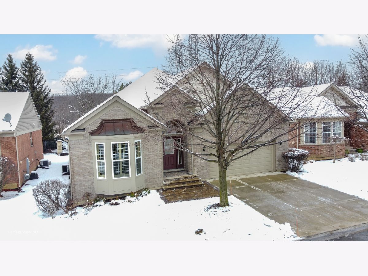
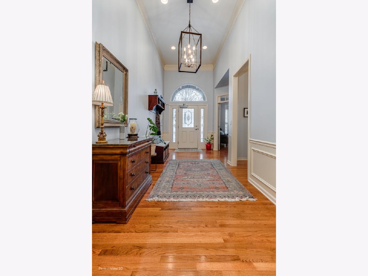
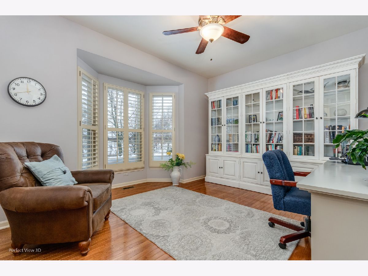
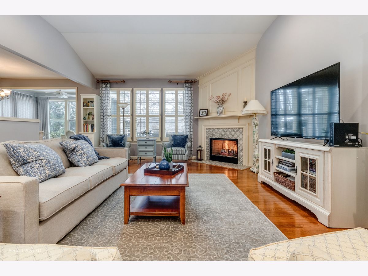
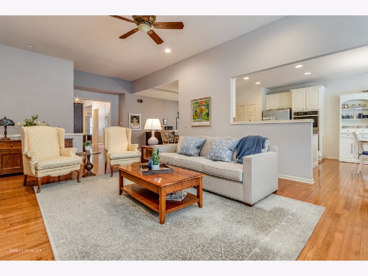
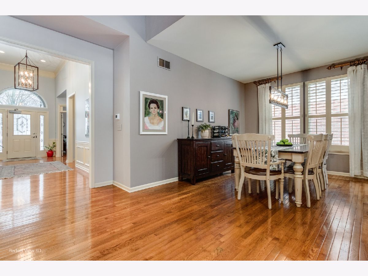
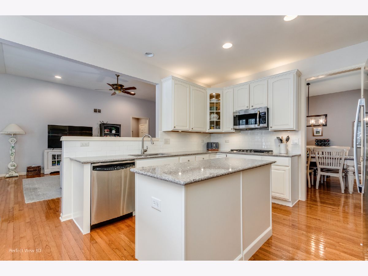
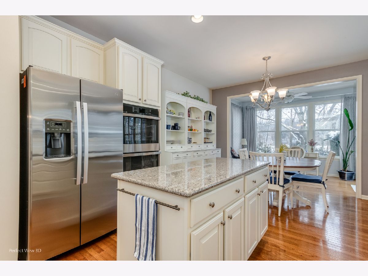
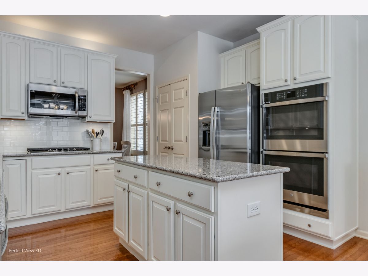
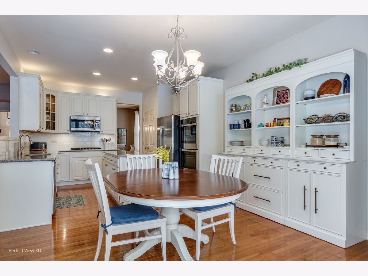
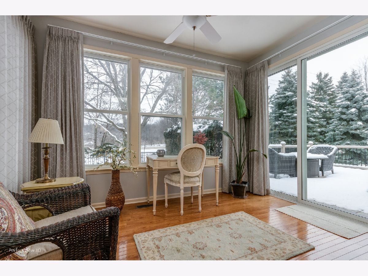
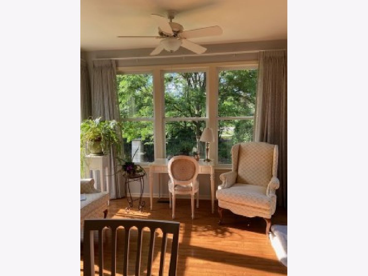
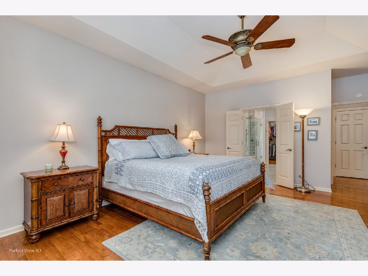
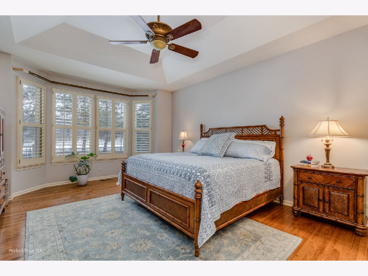
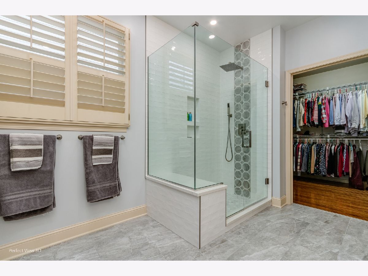
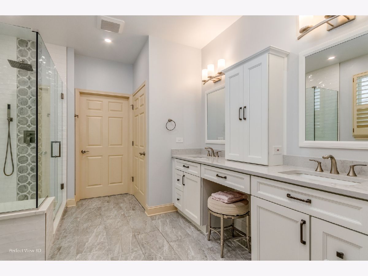
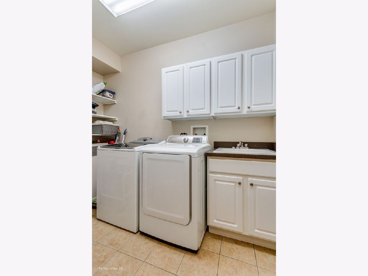
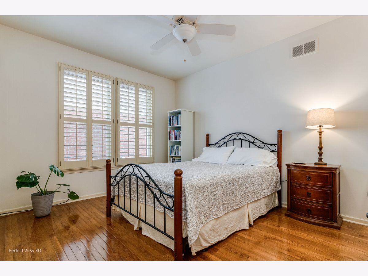
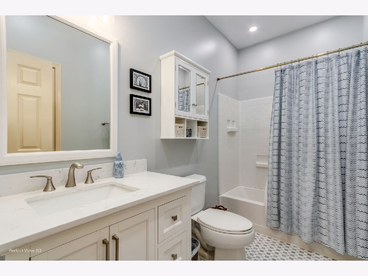
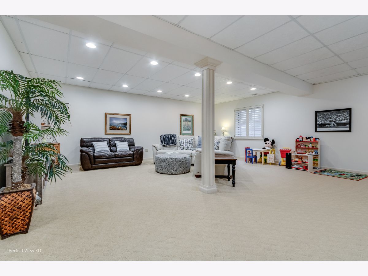
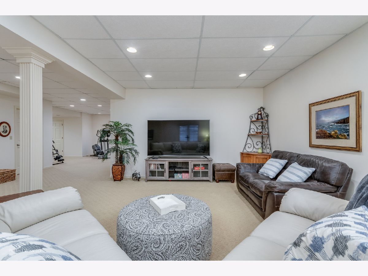
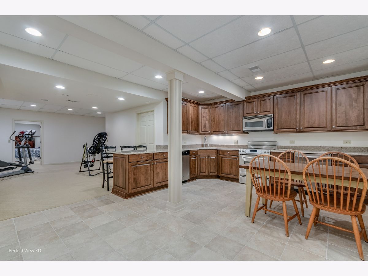
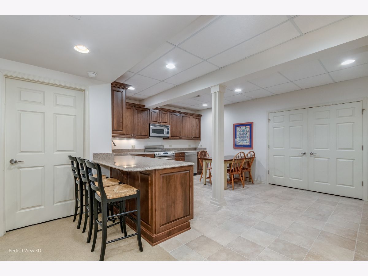
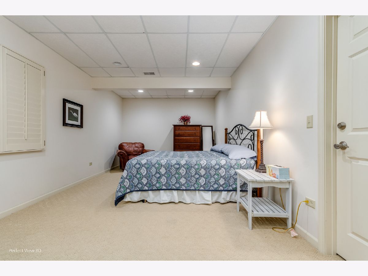
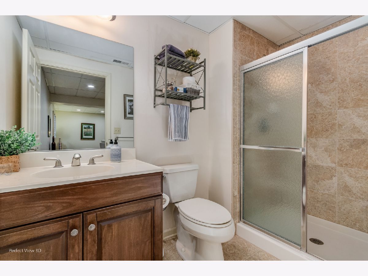
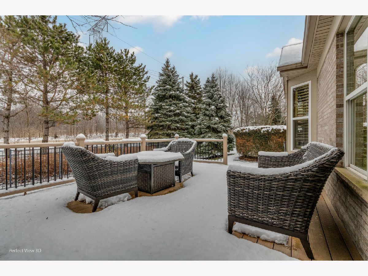
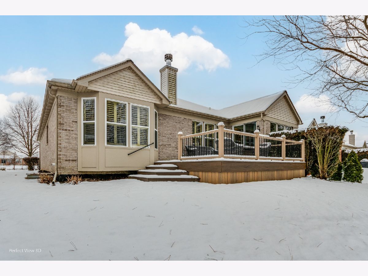
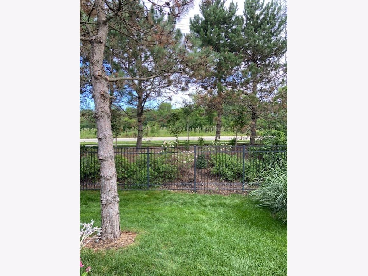
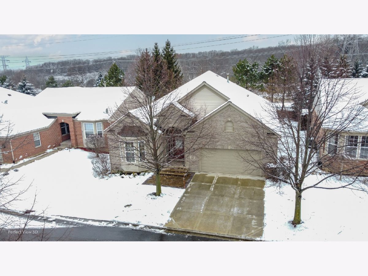
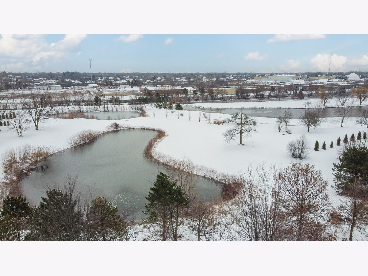
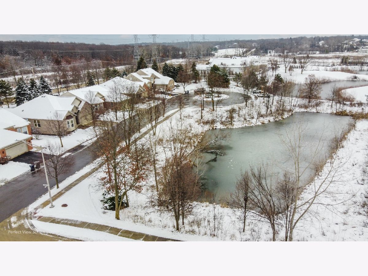
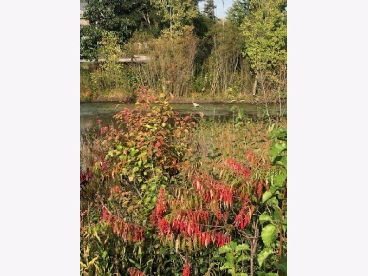
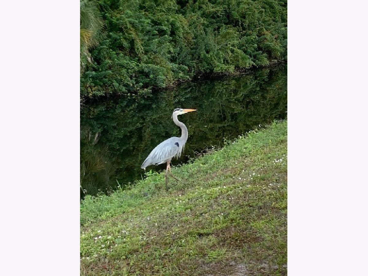
Room Specifics
Total Bedrooms: 3
Bedrooms Above Ground: 2
Bedrooms Below Ground: 1
Dimensions: —
Floor Type: —
Dimensions: —
Floor Type: —
Full Bathrooms: 3
Bathroom Amenities: Separate Shower,Double Sink,Full Body Spray Shower
Bathroom in Basement: 1
Rooms: —
Basement Description: Finished
Other Specifics
| 2 | |
| — | |
| — | |
| — | |
| — | |
| 60X120 | |
| — | |
| — | |
| — | |
| — | |
| Not in DB | |
| — | |
| — | |
| — | |
| — |
Tax History
| Year | Property Taxes |
|---|---|
| 2016 | $9,371 |
| 2024 | $8,554 |
Contact Agent
Nearby Similar Homes
Nearby Sold Comparables
Contact Agent
Listing Provided By
Century 21 Circle

