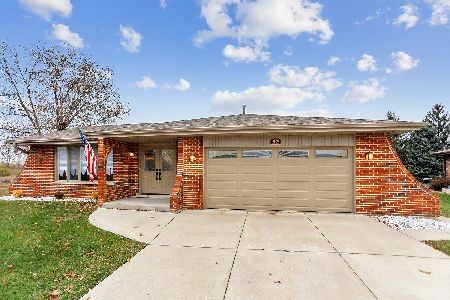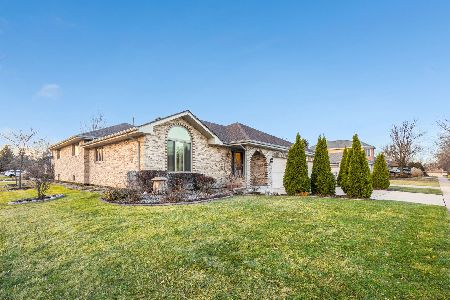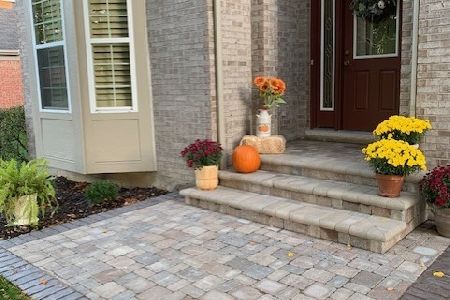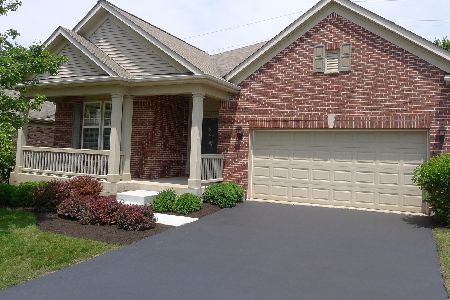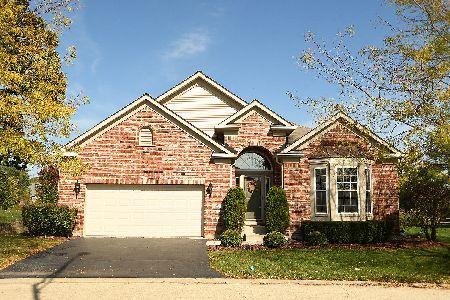9212 Dunmore Drive, Orland Park, Illinois 60462
$378,000
|
Sold
|
|
| Status: | Closed |
| Sqft: | 2,124 |
| Cost/Sqft: | $184 |
| Beds: | 2 |
| Baths: | 3 |
| Year Built: | 2006 |
| Property Taxes: | $9,304 |
| Days On Market: | 2767 |
| Lot Size: | 0,16 |
Description
Striking brick ranch exudes luxury and quality in the desirable Southmoor community. Featuring countless builder upgrades including gleaming hardwood floors, 9 ft./vaulted ceilings, white doors and trim, and large windows providing abundant natural light throughout. The kitchen boasts 42" maple cabinetry, Cambria Quartz countertops, stainless steel appliances, island, pantry closet, and large dinette area. The spacious living room has corner gas fireplace, white wood mantel, and sliding glass doors to the concrete patio. The master suite features tray ceilings, a bump out with bowed windows, expansive walk-in closet, and glamourous master bath with soaking tub, walk-in shower, and dual sinks. No expense was spared in the finished basement - which includes family room, rec room, two bedrooms, full bathroom, kitchen/bar, dinette, AND storage room. Premium lot on quiet cul-de-sac across from nature preserve and pond. Near shopping, dining, golf course, and Metra. Truly a must see home!
Property Specifics
| Single Family | |
| — | |
| Ranch | |
| 2006 | |
| Full | |
| PEARSON | |
| No | |
| 0.16 |
| Cook | |
| Southmoor | |
| 166 / Monthly | |
| Lawn Care,Snow Removal | |
| Lake Michigan | |
| Public Sewer | |
| 10000717 | |
| 23343130030000 |
Nearby Schools
| NAME: | DISTRICT: | DISTANCE: | |
|---|---|---|---|
|
High School
Carl Sandburg High School |
230 | Not in DB | |
Property History
| DATE: | EVENT: | PRICE: | SOURCE: |
|---|---|---|---|
| 3 Aug, 2018 | Sold | $378,000 | MRED MLS |
| 15 Jul, 2018 | Under contract | $389,900 | MRED MLS |
| 28 Jun, 2018 | Listed for sale | $389,900 | MRED MLS |
Room Specifics
Total Bedrooms: 4
Bedrooms Above Ground: 2
Bedrooms Below Ground: 2
Dimensions: —
Floor Type: Carpet
Dimensions: —
Floor Type: Carpet
Dimensions: —
Floor Type: Carpet
Full Bathrooms: 3
Bathroom Amenities: Separate Shower,Double Sink,Soaking Tub
Bathroom in Basement: 1
Rooms: Eating Area,Recreation Room,Storage,Office
Basement Description: Finished
Other Specifics
| 2 | |
| Concrete Perimeter | |
| Asphalt | |
| Patio, Storms/Screens | |
| Cul-De-Sac | |
| 60 X 120 X 53 X 120 | |
| — | |
| Full | |
| Vaulted/Cathedral Ceilings, Bar-Wet, Hardwood Floors, First Floor Bedroom, In-Law Arrangement, First Floor Laundry | |
| Range, Microwave, Dishwasher, Refrigerator | |
| Not in DB | |
| Sidewalks, Street Lights, Street Paved | |
| — | |
| — | |
| Gas Starter |
Tax History
| Year | Property Taxes |
|---|---|
| 2018 | $9,304 |
Contact Agent
Nearby Similar Homes
Nearby Sold Comparables
Contact Agent
Listing Provided By
Realty Executives Elite

