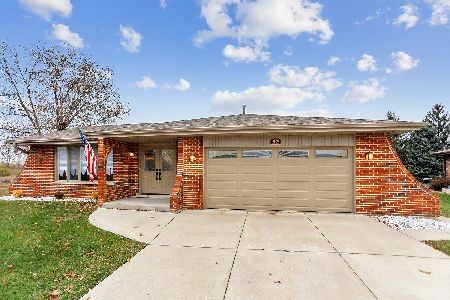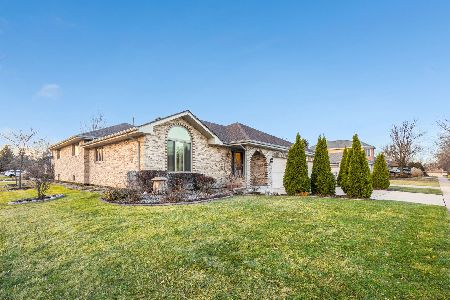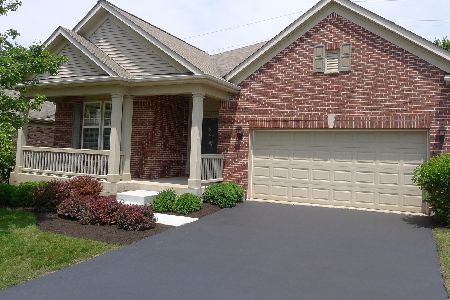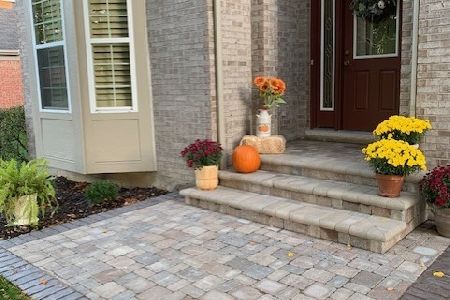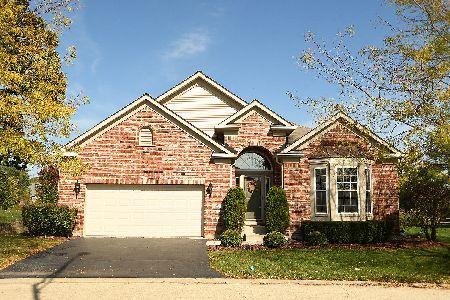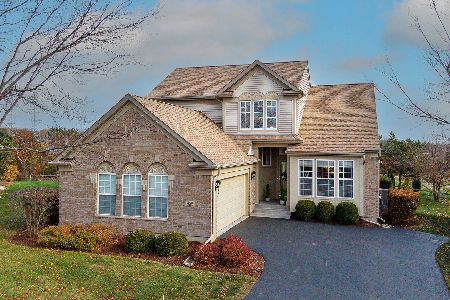9200 Dunmore Drive, Orland Park, Illinois 60462
$406,000
|
Sold
|
|
| Status: | Closed |
| Sqft: | 2,337 |
| Cost/Sqft: | $175 |
| Beds: | 4 |
| Baths: | 4 |
| Year Built: | 2006 |
| Property Taxes: | $8,726 |
| Days On Market: | 3153 |
| Lot Size: | 0,18 |
Description
Over 3000 sqft of livable space in this gated community beauty! Open Floorplan 5 beds, 3.1 baths seated at the end of a quietly serene cul de sac, steps from walking trails and Palos clubhouse. Walking distance from Orland Metra, & Sandburg High School. This home is spotless inside. Larger model with additional sunroom. Large kitchen with granite counters, SS appliances, table space & island. Flowing dining room into living room with hardwood floors, cathedral ceilings and plenty of natural light. Fireplace in LR. HUGE 1st floor Master Suite featuring whirlpool, separate shower, double sink & toilet area. Massive walk in closet. Large office off of living room area. SPACIOUS FULLY FINISHED BASEMENT in 2015! Includes separate large storage room, full finished basement, additional bed, & set up for entertaining. 2nd level features 3 large bedrooms & bath. Ceiling Fans throughout. Beautiful Plantation Shutters. Windows have lifetime warranty. 2.5 Car Garage. Beautiful Porch & Yard!
Property Specifics
| Single Family | |
| — | |
| — | |
| 2006 | |
| Full | |
| — | |
| No | |
| 0.18 |
| Cook | |
| Southmoor | |
| 161 / Monthly | |
| Insurance,Security,Exterior Maintenance,Lawn Care,Snow Removal | |
| Lake Michigan,Public | |
| Public Sewer | |
| 09651363 | |
| 23343130010000 |
Nearby Schools
| NAME: | DISTRICT: | DISTANCE: | |
|---|---|---|---|
|
High School
Carl Sandburg High School |
230 | Not in DB | |
|
Alternate High School
Amos Alonzo Stagg High School |
— | Not in DB | |
Property History
| DATE: | EVENT: | PRICE: | SOURCE: |
|---|---|---|---|
| 23 Apr, 2018 | Sold | $406,000 | MRED MLS |
| 6 Aug, 2017 | Under contract | $409,999 | MRED MLS |
| — | Last price change | $425,000 | MRED MLS |
| 7 Jun, 2017 | Listed for sale | $425,000 | MRED MLS |
Room Specifics
Total Bedrooms: 5
Bedrooms Above Ground: 4
Bedrooms Below Ground: 1
Dimensions: —
Floor Type: Carpet
Dimensions: —
Floor Type: Carpet
Dimensions: —
Floor Type: Carpet
Dimensions: —
Floor Type: —
Full Bathrooms: 4
Bathroom Amenities: Whirlpool,Separate Shower,Double Sink,Soaking Tub
Bathroom in Basement: 1
Rooms: Bedroom 5,Office,Foyer,Storage,Heated Sun Room,Walk In Closet
Basement Description: Finished,Bathroom Rough-In
Other Specifics
| 2.5 | |
| Concrete Perimeter | |
| Asphalt | |
| Porch, Storms/Screens | |
| — | |
| 7700SF | |
| Full | |
| Full | |
| Vaulted/Cathedral Ceilings, Hardwood Floors, First Floor Bedroom, First Floor Laundry, First Floor Full Bath | |
| Range, Microwave, Dishwasher, Refrigerator, Washer, Dryer, Disposal, Stainless Steel Appliance(s) | |
| Not in DB | |
| Clubhouse | |
| — | |
| — | |
| Gas Starter |
Tax History
| Year | Property Taxes |
|---|---|
| 2018 | $8,726 |
Contact Agent
Nearby Similar Homes
Nearby Sold Comparables
Contact Agent
Listing Provided By
Baird & Warner

