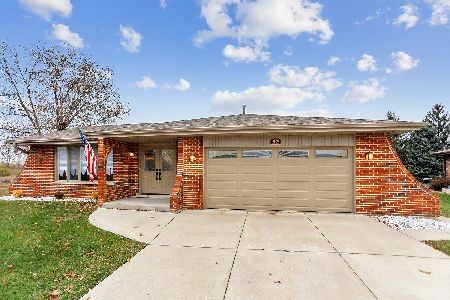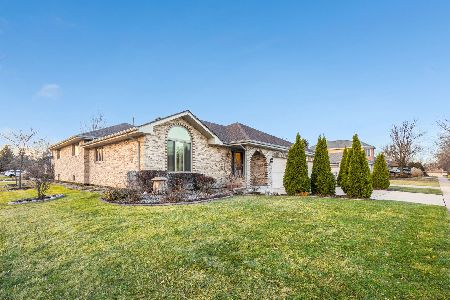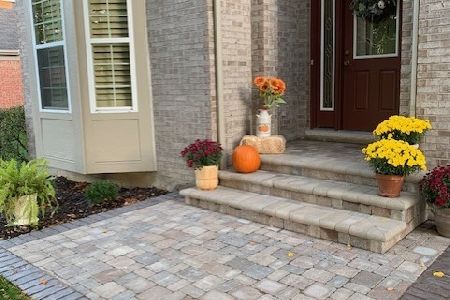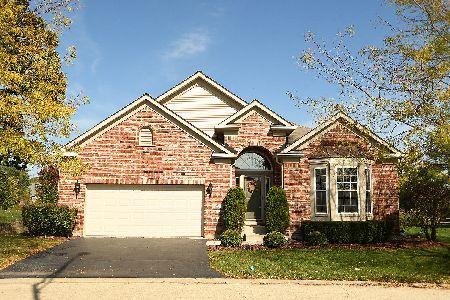9206 Dunmore Drive, Orland Park, Illinois 60462
$359,900
|
Sold
|
|
| Status: | Closed |
| Sqft: | 2,259 |
| Cost/Sqft: | $164 |
| Beds: | 3 |
| Baths: | 2 |
| Year Built: | 2006 |
| Property Taxes: | $8,306 |
| Days On Market: | 1969 |
| Lot Size: | 0,15 |
Description
Beyond Immaculate! Come check out the best deal going in Southmoor. Highly sought after Hansbury Ranch on a premium lot at the very end of a quiet cul de sac w/ pond views & just being a chip shot away from the Palos clubhouse(Golf, Dinner, Drinks) when you use the private back pathway you may never have to load your clubs in a trunk again! Southmoor offers the beauty of golf course views, the security of a gated entry & the convenience of a north Orland maintenance-free community. Stainless & Corian eat-in Kitchen w/ 42'' crowned maple cabinets & island w/ SGD to new concrete patio. Spacious master suite features a huge walk-in closet, a bump out w/ bowed windows, & glamour master bath w/ soaking tub, walk-in shower, & dual sinks. Numerous upgrades w/ wainscoting, crown molding, vaulted ceilings, hardwood floors & elevation III w/ porch. Furnace & sump is less than 2 yrs. Massive unfinished basement you can finish to your taste, roughed in plumbing already in. Please note the office is the potential 3rd BR. Palos grammar schools, but your pick Sandburg or Stagg HS, walk to shopping & restaurants. Mere minutes from the mall, train, or nature's escape to the Palos forest preserves! EZ show and EZ close.
Property Specifics
| Single Family | |
| — | |
| Ranch | |
| 2006 | |
| Full | |
| HANSBURY | |
| No | |
| 0.15 |
| Cook | |
| Southmoor | |
| 175 / Monthly | |
| Security,Exterior Maintenance,Lawn Care,Snow Removal | |
| Lake Michigan | |
| Public Sewer | |
| 10841496 | |
| 23343130020000 |
Property History
| DATE: | EVENT: | PRICE: | SOURCE: |
|---|---|---|---|
| 30 Oct, 2020 | Sold | $359,900 | MRED MLS |
| 28 Sep, 2020 | Under contract | $369,500 | MRED MLS |
| — | Last price change | $374,500 | MRED MLS |
| 3 Sep, 2020 | Listed for sale | $374,500 | MRED MLS |
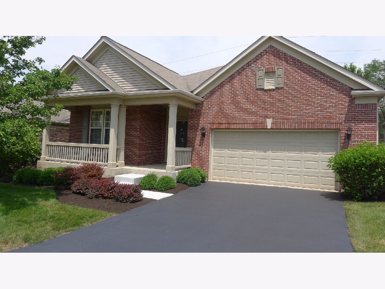
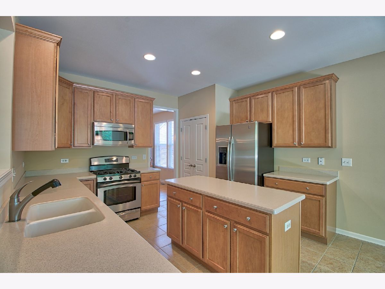
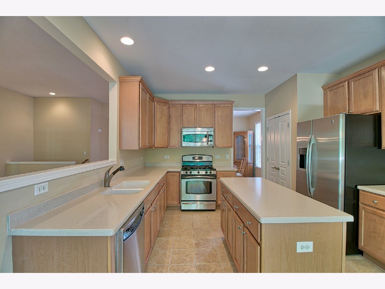
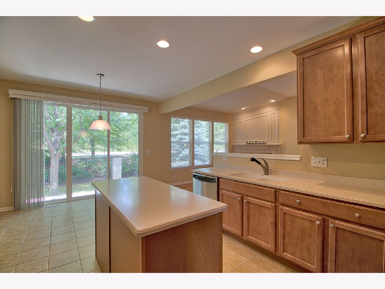
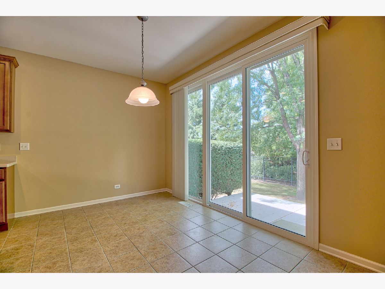
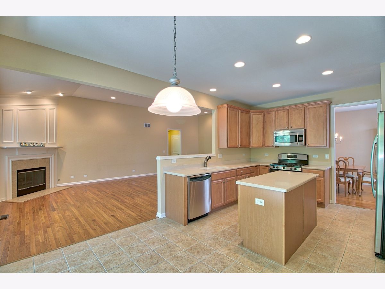
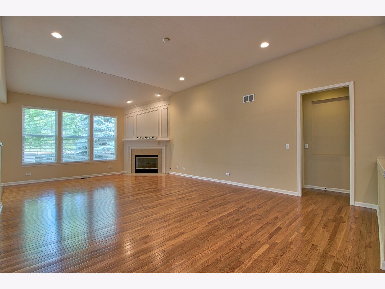
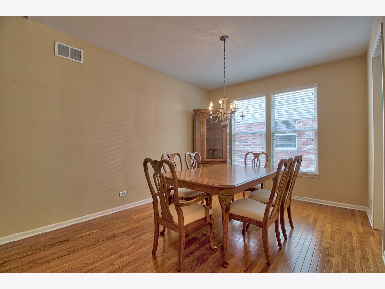
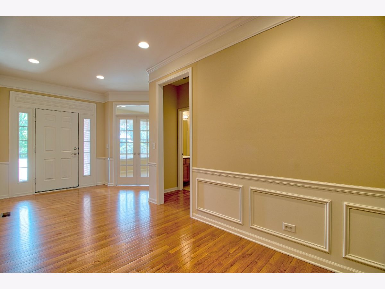
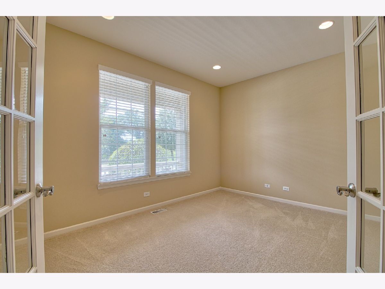
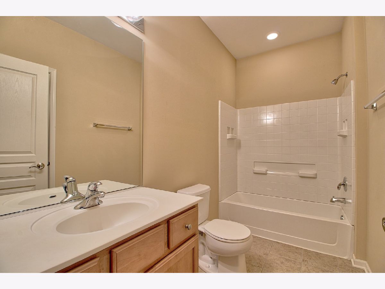
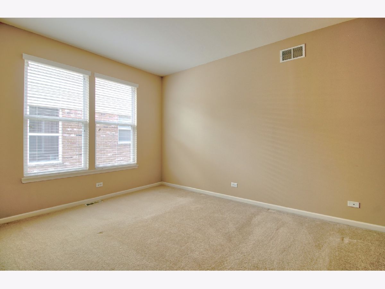
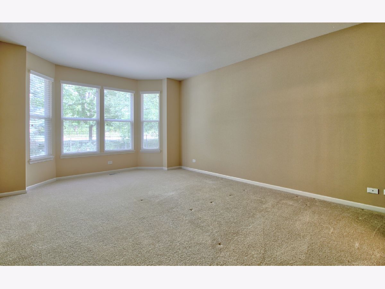
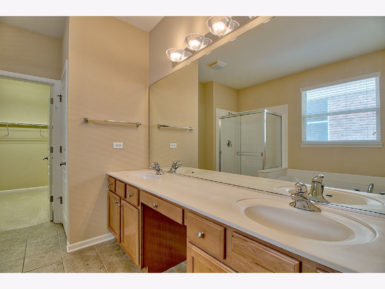
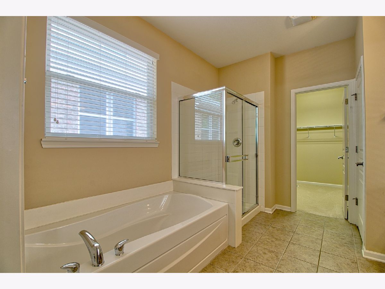
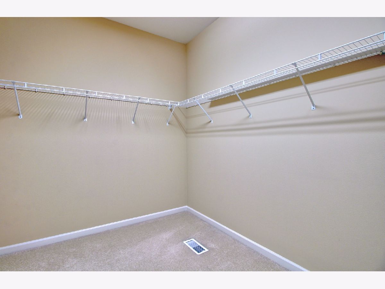
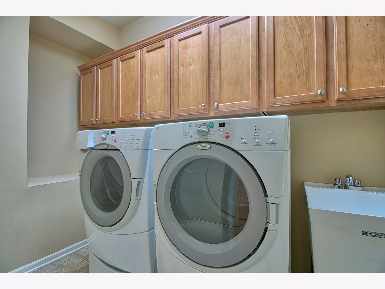
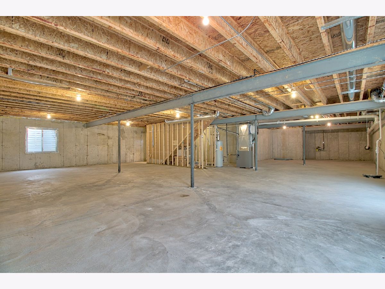
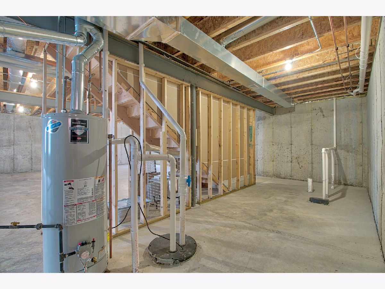
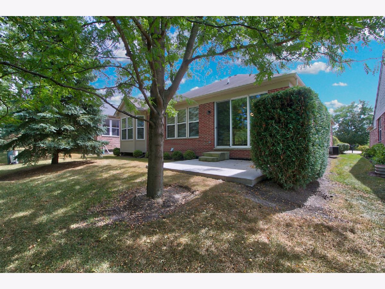
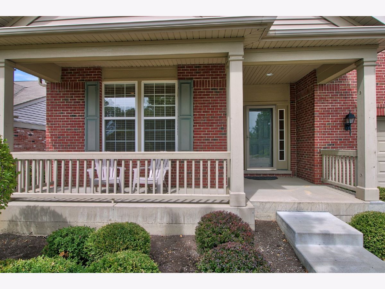
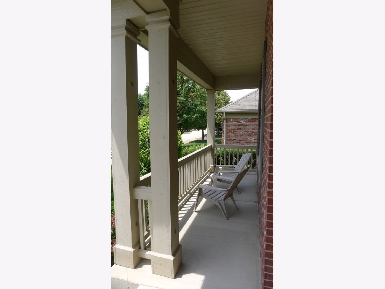
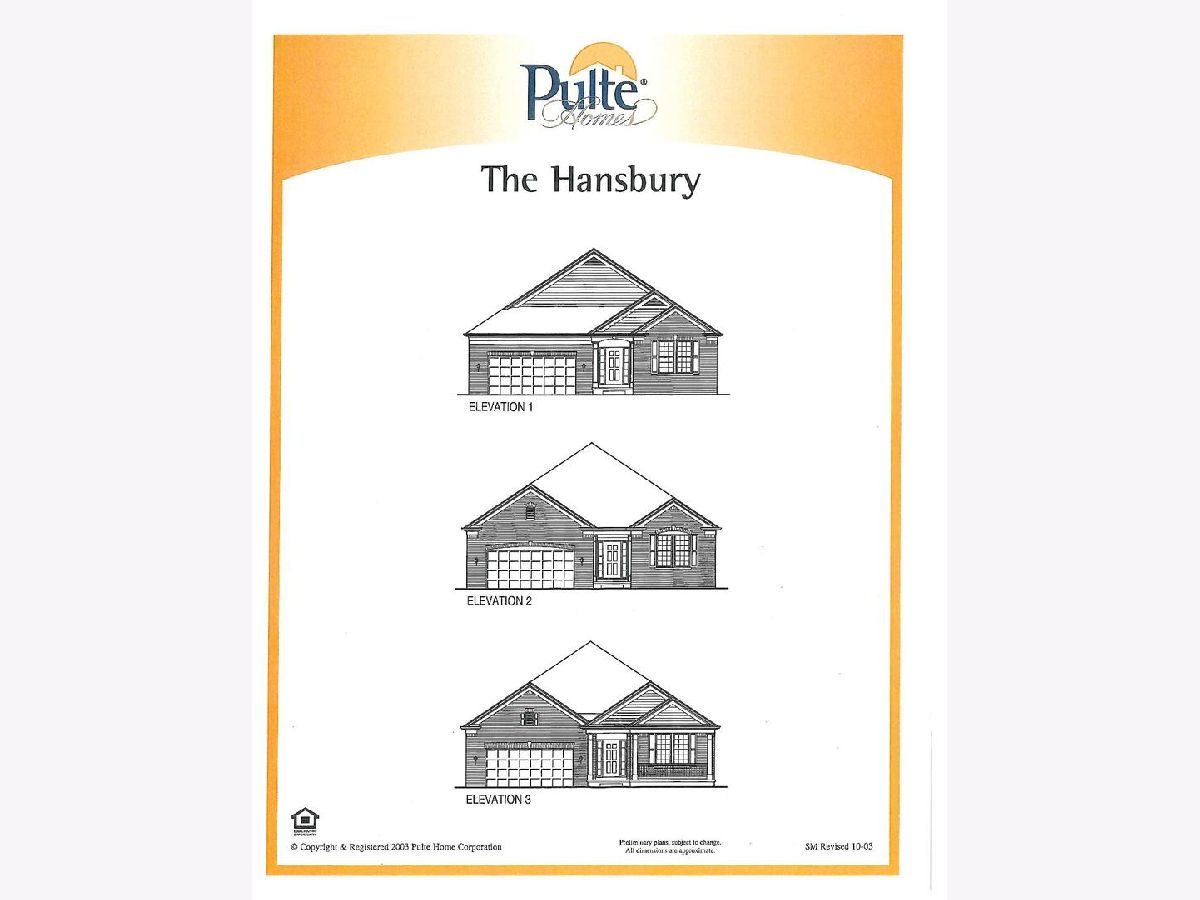
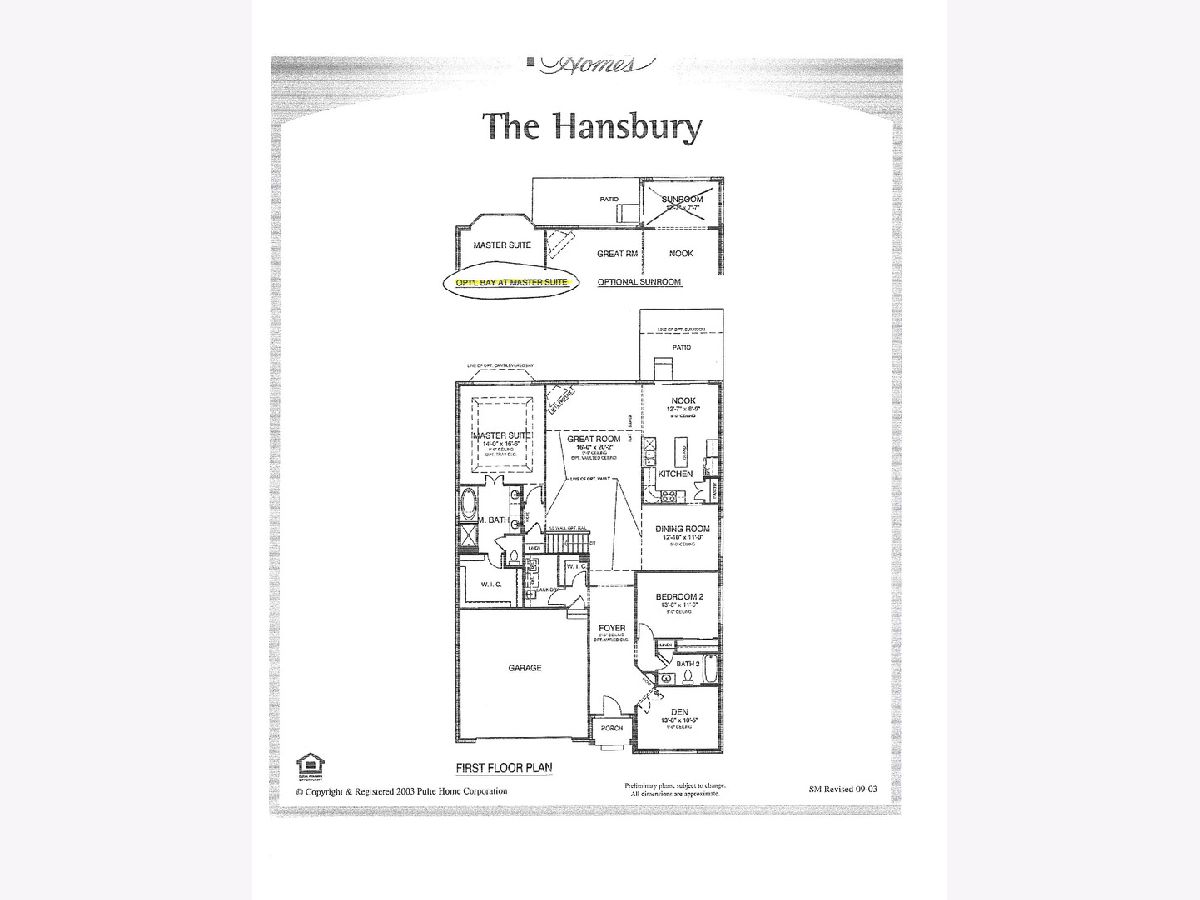
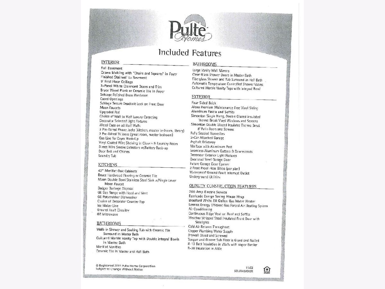
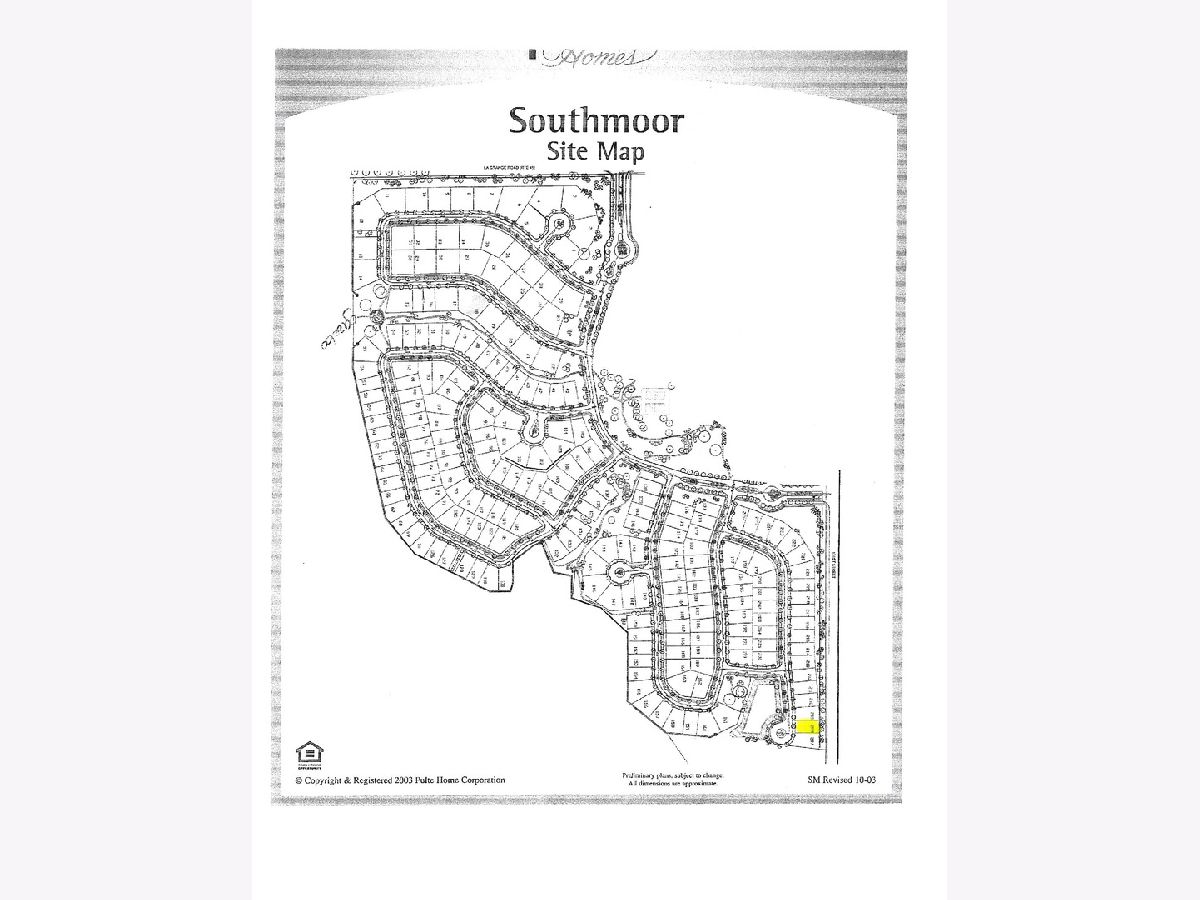
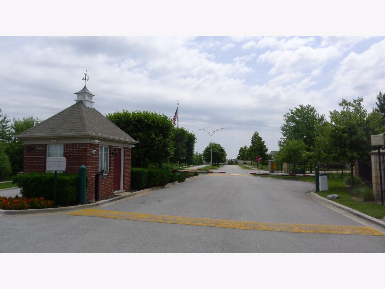
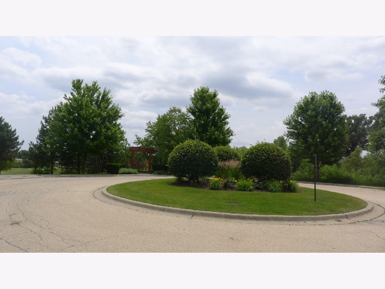
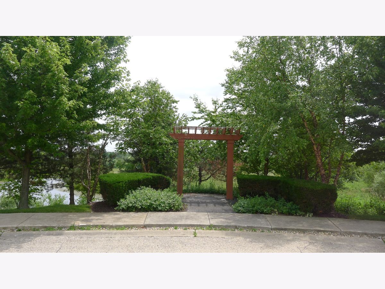
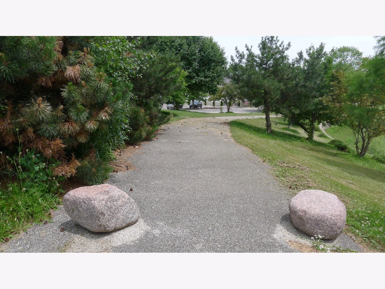
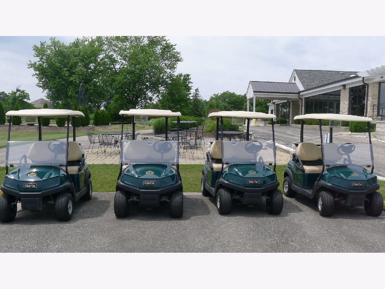
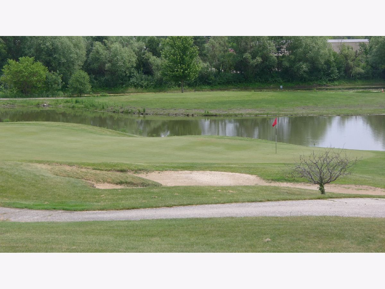
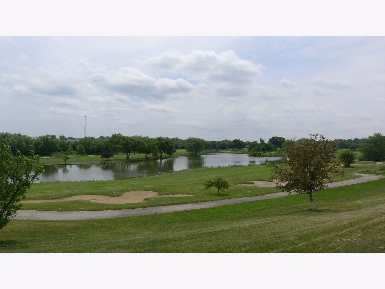
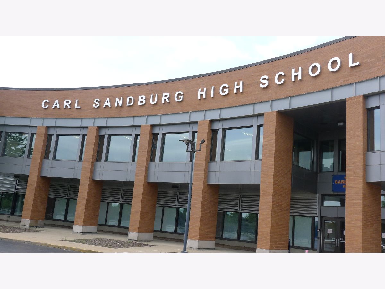
Room Specifics
Total Bedrooms: 3
Bedrooms Above Ground: 3
Bedrooms Below Ground: 0
Dimensions: —
Floor Type: Carpet
Dimensions: —
Floor Type: Carpet
Full Bathrooms: 2
Bathroom Amenities: Separate Shower,Double Sink,Soaking Tub
Bathroom in Basement: 0
Rooms: Foyer
Basement Description: Unfinished
Other Specifics
| 2 | |
| Concrete Perimeter | |
| Asphalt | |
| Patio, Porch | |
| Cul-De-Sac,Landscaped | |
| 56 X 120 | |
| Unfinished | |
| Full | |
| Vaulted/Cathedral Ceilings, Hardwood Floors, First Floor Bedroom, First Floor Laundry, First Floor Full Bath, Walk-In Closet(s) | |
| — | |
| Not in DB | |
| Curbs, Gated, Sidewalks, Street Lights, Street Paved | |
| — | |
| — | |
| Gas Starter |
Tax History
| Year | Property Taxes |
|---|---|
| 2020 | $8,306 |
Contact Agent
Nearby Similar Homes
Nearby Sold Comparables
Contact Agent
Listing Provided By
RE/MAX 10 in the Park

