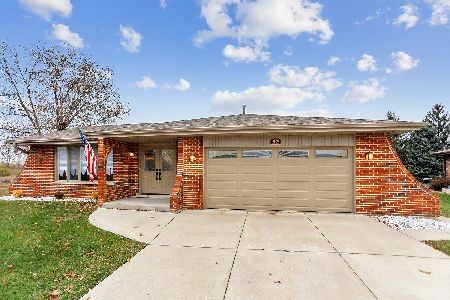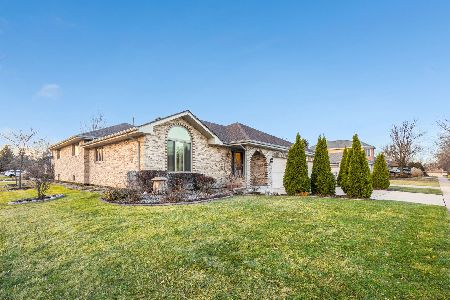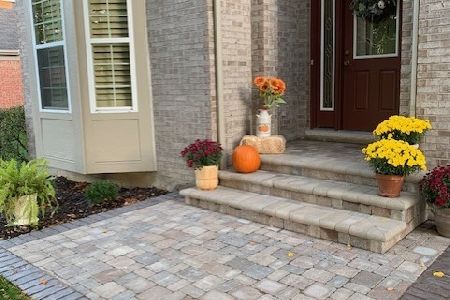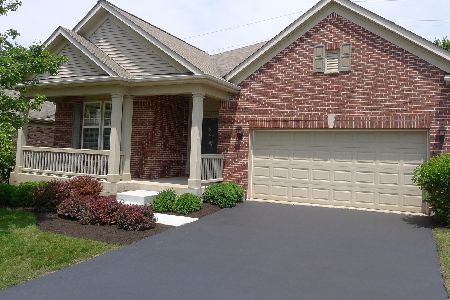9218 Dunmore Drive, Orland Park, Illinois 60462
$385,000
|
Sold
|
|
| Status: | Closed |
| Sqft: | 2,259 |
| Cost/Sqft: | $177 |
| Beds: | 3 |
| Baths: | 3 |
| Year Built: | 2006 |
| Property Taxes: | $9,371 |
| Days On Market: | 3626 |
| Lot Size: | 0,18 |
Description
Much sought-after Hansbury ranch floor plan w/ sun room on premium pond view lot with pretty view of park and slight view of golf course. Home features hardwood floors throughout, vaulted ceilings, dramatic gallery foyer, Cherry wood cabinets, Cambria counter top, center island, stainless steel appliances, 3rd bedroom used as office. Fully finished basement with chairlift if you want it, with bedroom, living room dining room and full kitchen and bathroom. Great for out of town company or related living. Gated Community.
Property Specifics
| Single Family | |
| — | |
| Ranch | |
| 2006 | |
| Full | |
| HANSBURY | |
| Yes | |
| 0.18 |
| Cook | |
| Southmoor | |
| 160 / Monthly | |
| Lawn Care,Snow Removal | |
| Lake Michigan | |
| Public Sewer, Sewer-Storm | |
| 09144468 | |
| 23343130040000 |
Property History
| DATE: | EVENT: | PRICE: | SOURCE: |
|---|---|---|---|
| 26 May, 2016 | Sold | $385,000 | MRED MLS |
| 6 Mar, 2016 | Under contract | $399,900 | MRED MLS |
| 20 Feb, 2016 | Listed for sale | $399,900 | MRED MLS |
| 11 Mar, 2024 | Sold | $549,900 | MRED MLS |
| 15 Jan, 2024 | Under contract | $549,900 | MRED MLS |
| 12 Jan, 2024 | Listed for sale | $549,900 | MRED MLS |
Room Specifics
Total Bedrooms: 4
Bedrooms Above Ground: 3
Bedrooms Below Ground: 1
Dimensions: —
Floor Type: Hardwood
Dimensions: —
Floor Type: Hardwood
Dimensions: —
Floor Type: Carpet
Full Bathrooms: 3
Bathroom Amenities: Separate Shower,Handicap Shower,Double Sink
Bathroom in Basement: 1
Rooms: Kitchen,Eating Area,Foyer,Sun Room
Basement Description: Finished
Other Specifics
| 2 | |
| Concrete Perimeter | |
| Asphalt | |
| Patio | |
| Common Grounds,Cul-De-Sac,Landscaped,Park Adjacent,Pond(s) | |
| 46X69X93X80X115 | |
| — | |
| Full | |
| Vaulted/Cathedral Ceilings, Hardwood Floors, First Floor Bedroom, In-Law Arrangement, First Floor Laundry, First Floor Full Bath | |
| Range, Microwave, Dishwasher, Refrigerator, Washer, Dryer, Disposal, Stainless Steel Appliance(s) | |
| Not in DB | |
| Sidewalks, Street Lights, Street Paved | |
| — | |
| — | |
| Gas Log, Gas Starter |
Tax History
| Year | Property Taxes |
|---|---|
| 2016 | $9,371 |
| 2024 | $8,554 |
Contact Agent
Nearby Similar Homes
Nearby Sold Comparables
Contact Agent
Listing Provided By
Coldwell Banker Residential








