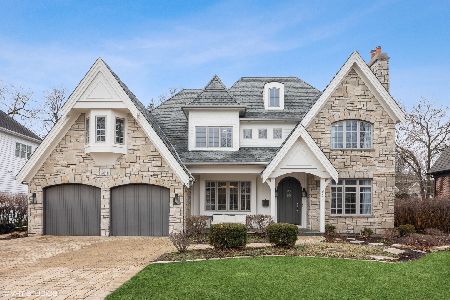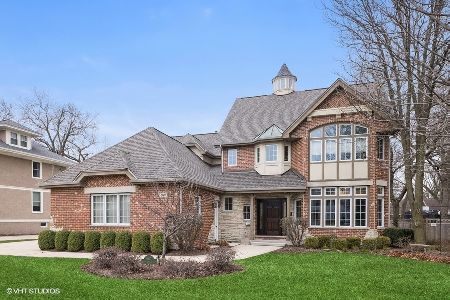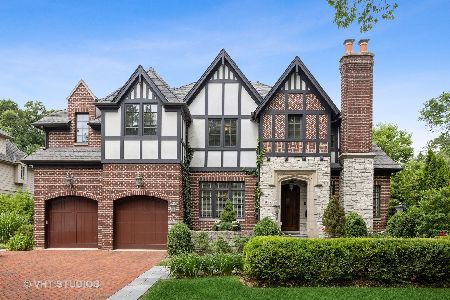932 Vine Street, Hinsdale, Illinois 60521
$1,405,000
|
Sold
|
|
| Status: | Closed |
| Sqft: | 5,487 |
| Cost/Sqft: | $273 |
| Beds: | 5 |
| Baths: | 7 |
| Year Built: | 2001 |
| Property Taxes: | $24,750 |
| Days On Market: | 2538 |
| Lot Size: | 0,26 |
Description
What could be better than a home on a quiet cul de sac with an oversized wide lot, in a walk to school location? Designer updates to an incredibly stunning home will delight the lucky family who call this home. Delightful front porch beckons one to sit & stay. Open entry with formal living room & entertainment sized dining room. Highly desired 1st office is private & nicely appointed. Grand scale family room with double story coffered ceiling is light & bright with welcoming fireplace. New cook's kitchen with Perla Bianca quartzite counters, white cabinetry, Thermador SS appliance package with a 10' island & counter seating. 2nd floor offers a gorgeous master suite with a spa like bath, soak tub, oversized shower & 2 WIC's. Plus an ensuite bedroom. 2 more beds share a Jack & Jill bath. 3rd floor with private bed & bath too. A full finished LL with rec areas, fireplace, full bath & storage! 2nd floor laundry, 3 car attached heated garage. Come see for yourself, you'll be amazed.
Property Specifics
| Single Family | |
| — | |
| — | |
| 2001 | |
| Full | |
| — | |
| No | |
| 0.26 |
| Du Page | |
| — | |
| 0 / Not Applicable | |
| None | |
| Lake Michigan | |
| Public Sewer | |
| 10266515 | |
| 0912319012 |
Nearby Schools
| NAME: | DISTRICT: | DISTANCE: | |
|---|---|---|---|
|
Grade School
Madison Elementary School |
181 | — | |
|
Middle School
Hinsdale Middle School |
181 | Not in DB | |
|
High School
Hinsdale Central High School |
86 | Not in DB | |
Property History
| DATE: | EVENT: | PRICE: | SOURCE: |
|---|---|---|---|
| 15 Apr, 2019 | Sold | $1,405,000 | MRED MLS |
| 28 Feb, 2019 | Under contract | $1,498,000 | MRED MLS |
| 7 Feb, 2019 | Listed for sale | $1,498,000 | MRED MLS |
Room Specifics
Total Bedrooms: 5
Bedrooms Above Ground: 5
Bedrooms Below Ground: 0
Dimensions: —
Floor Type: Carpet
Dimensions: —
Floor Type: Carpet
Dimensions: —
Floor Type: Carpet
Dimensions: —
Floor Type: —
Full Bathrooms: 7
Bathroom Amenities: Separate Shower,Double Sink,Soaking Tub
Bathroom in Basement: 1
Rooms: Bedroom 5,Breakfast Room,Office,Recreation Room,Mud Room,Storage
Basement Description: Finished
Other Specifics
| 3 | |
| — | |
| Brick | |
| Deck, Porch, Invisible Fence | |
| Cul-De-Sac,Landscaped | |
| 85X131 | |
| — | |
| Full | |
| Vaulted/Cathedral Ceilings, Hardwood Floors, Second Floor Laundry, Walk-In Closet(s) | |
| Double Oven, Microwave, Dishwasher, High End Refrigerator, Washer, Dryer, Stainless Steel Appliance(s), Cooktop, Range Hood | |
| Not in DB | |
| Pool, Tennis Courts, Street Paved | |
| — | |
| — | |
| — |
Tax History
| Year | Property Taxes |
|---|---|
| 2019 | $24,750 |
Contact Agent
Nearby Similar Homes
Nearby Sold Comparables
Contact Agent
Listing Provided By
Re/Max Signature Homes












