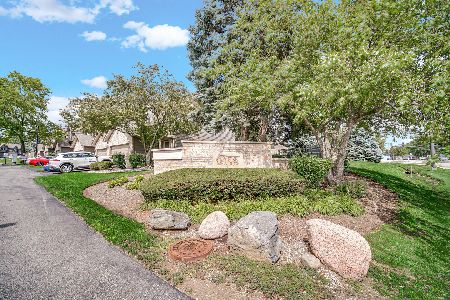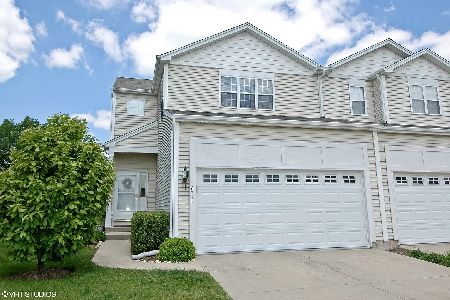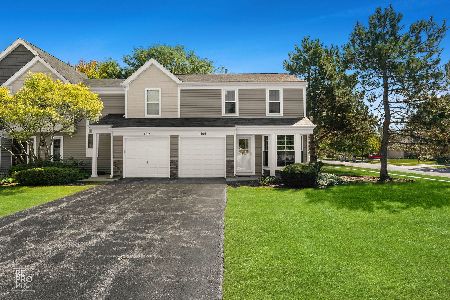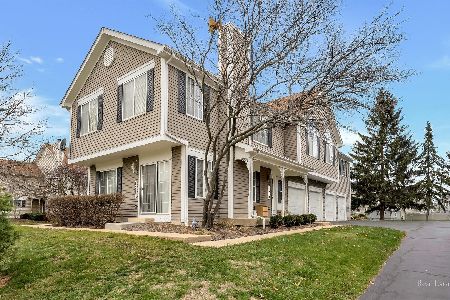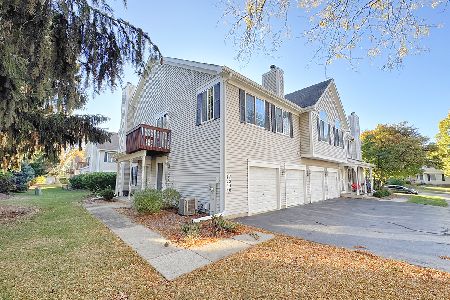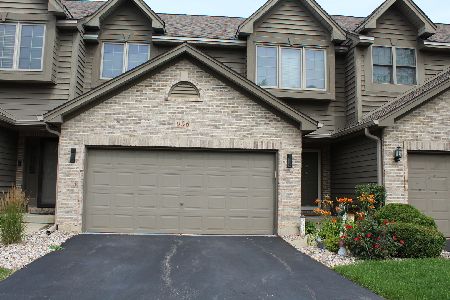936 Ascot Drive, Elgin, Illinois 60123
$166,500
|
Sold
|
|
| Status: | Closed |
| Sqft: | 1,449 |
| Cost/Sqft: | $119 |
| Beds: | 2 |
| Baths: | 2 |
| Year Built: | 1991 |
| Property Taxes: | $2,984 |
| Days On Market: | 2516 |
| Lot Size: | 0,00 |
Description
One owner townhome features inviting living room with vaulted ceiling, two skylights and gas log corner fireplace, eat in kitchen with all appliances and door leading to treated wood deck/balcony with stairs leading to lower level and backyard. Large master bedroom with en suite master bath featuring whirlpool tub, separate shower and double bowl vanity, large walk in closet. Spacious loft ideal for home office, Family room, second bedroom, laundry room with washer & dryer and second full bath in walkout basement. Sliding glass door to concrete patio. New furnace and central air in '09.
Property Specifics
| Condos/Townhomes | |
| 2 | |
| — | |
| 1991 | |
| Walkout | |
| B | |
| No | |
| — |
| Kane | |
| Pine Meadows | |
| 205 / Monthly | |
| Insurance,Exterior Maintenance,Lawn Care,Snow Removal | |
| Public | |
| Public Sewer, Sewer-Storm | |
| 10152011 | |
| 0627176073 |
Property History
| DATE: | EVENT: | PRICE: | SOURCE: |
|---|---|---|---|
| 22 Feb, 2019 | Sold | $166,500 | MRED MLS |
| 8 Jan, 2019 | Under contract | $171,900 | MRED MLS |
| 8 Dec, 2018 | Listed for sale | $171,900 | MRED MLS |
Room Specifics
Total Bedrooms: 2
Bedrooms Above Ground: 2
Bedrooms Below Ground: 0
Dimensions: —
Floor Type: Carpet
Full Bathrooms: 2
Bathroom Amenities: Whirlpool,Double Sink
Bathroom in Basement: 1
Rooms: Loft,Foyer
Basement Description: Finished,Exterior Access
Other Specifics
| 2 | |
| Concrete Perimeter | |
| Asphalt | |
| Deck, Patio, Cable Access | |
| Common Grounds,Landscaped | |
| 26' X 58' | |
| — | |
| Full | |
| Vaulted/Cathedral Ceilings, Skylight(s), Laundry Hook-Up in Unit, Storage | |
| Range, Microwave, Dishwasher, Washer, Dryer, Disposal | |
| Not in DB | |
| — | |
| — | |
| — | |
| Attached Fireplace Doors/Screen, Gas Log |
Tax History
| Year | Property Taxes |
|---|---|
| 2019 | $2,984 |
Contact Agent
Nearby Similar Homes
Nearby Sold Comparables
Contact Agent
Listing Provided By
RE/MAX Horizon

