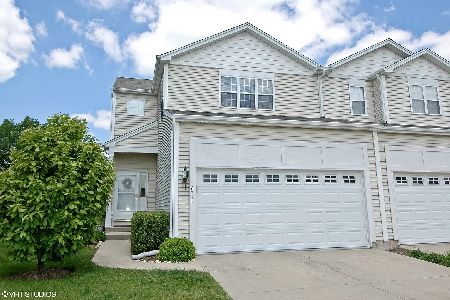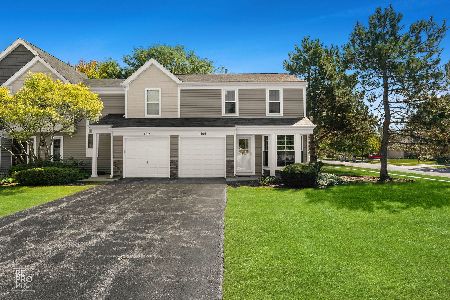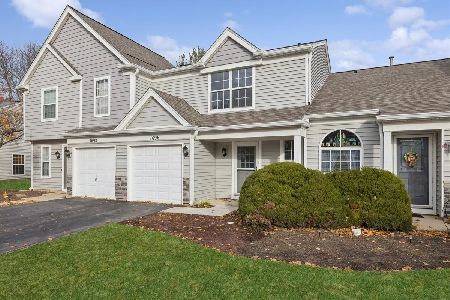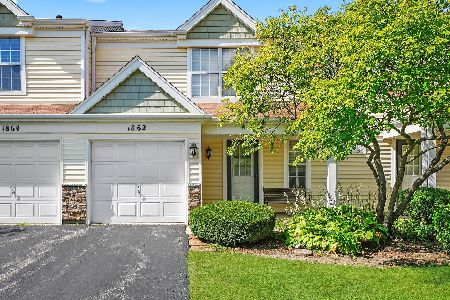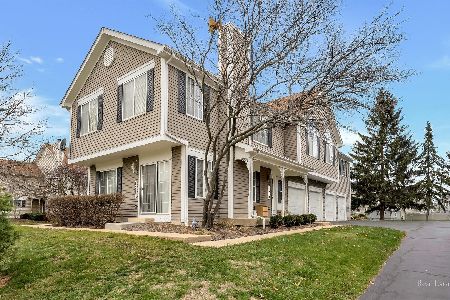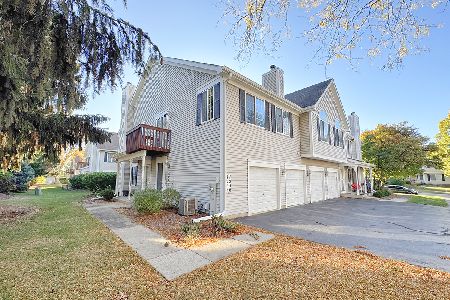946 Ascot Drive, Elgin, Illinois 60123
$177,000
|
Sold
|
|
| Status: | Closed |
| Sqft: | 1,449 |
| Cost/Sqft: | $127 |
| Beds: | 3 |
| Baths: | 2 |
| Year Built: | 1991 |
| Property Taxes: | $4,823 |
| Days On Market: | 2670 |
| Lot Size: | 0,00 |
Description
WELCOME HOME TO THIS RECENTLY UPDATED, END UNIT, OPEN CONCEPT, TOWNHOME NESTLED AMONG THE TREES IN THE PINE MEADOWS SUBDIVISION! THIS HOME BOASTS 3 SPACIOUS BEDROOMS, 2 BATHROOMS, AND A WALK-OUT, FINISHED BASEMENT!! VAULTED CEILINGS WELCOME YOU INTO THE LIVING ROOM WHICH IS HIGHLIGHTED BY WOOD FLOORING, A GAS START WOOD BURNING FIREPLACE, AND PATIO DOOR TO YOUR PRIVATE DECK! THE KITCHEN ALSO BOASTS VAULTED CEILINGS, OAK CABINETS, A BREAKFAST BAR, AND A SPACIOUS EATING AREA! EXPLORE UPSTAIRS AND YOU'LL FIND TWO BEDROOMS WITH THE MASTER BEDROOM FEATURING A SHARED, EN-SUITE BATHROOM INCLUDING CORIAN COUNTERS, A WHIRLPOOL TUB, AND CUSTOM TILE WORK! WALK DOWNSTAIRS AND YOU'LL BE IMPRESSED WITH THE GENEROUSLY SIZED FAMILY ROOM IN THE WALK-OUT BASEMENT PLUS ANOTHER FULL BEDROOM AND BATHROOM! ENJOY YOUR FALL EVENINGS RELAXING ON YOUR PRIVATE DECK OR LOWER LEVEL PATIO!! NEW HOT WATER HEATER IN MAY OF 2018, NEW WASHER & DRYER IN 2017, & NEW AIR CONDITIONING IN 2011!
Property Specifics
| Condos/Townhomes | |
| 3 | |
| — | |
| 1991 | |
| Full,Walkout | |
| — | |
| No | |
| — |
| Kane | |
| Pine Meadows | |
| 205 / Monthly | |
| Insurance,Exterior Maintenance,Lawn Care,Snow Removal | |
| Public | |
| Public Sewer | |
| 10057818 | |
| 0627176069 |
Property History
| DATE: | EVENT: | PRICE: | SOURCE: |
|---|---|---|---|
| 8 May, 2014 | Sold | $149,900 | MRED MLS |
| 24 Mar, 2014 | Under contract | $149,900 | MRED MLS |
| 22 Mar, 2014 | Listed for sale | $149,900 | MRED MLS |
| 11 Oct, 2018 | Sold | $177,000 | MRED MLS |
| 23 Sep, 2018 | Under contract | $183,900 | MRED MLS |
| — | Last price change | $185,000 | MRED MLS |
| 20 Aug, 2018 | Listed for sale | $185,000 | MRED MLS |
Room Specifics
Total Bedrooms: 3
Bedrooms Above Ground: 3
Bedrooms Below Ground: 0
Dimensions: —
Floor Type: Carpet
Dimensions: —
Floor Type: Carpet
Full Bathrooms: 2
Bathroom Amenities: Whirlpool
Bathroom in Basement: 1
Rooms: Eating Area
Basement Description: Finished
Other Specifics
| 2 | |
| Concrete Perimeter | |
| Asphalt | |
| Deck, Patio, Storms/Screens | |
| Common Grounds | |
| COMMON | |
| — | |
| Full | |
| Vaulted/Cathedral Ceilings, Skylight(s), Hardwood Floors, Laundry Hook-Up in Unit, Storage | |
| Range, Microwave, Dishwasher, Refrigerator, Washer, Dryer, Disposal | |
| Not in DB | |
| — | |
| — | |
| — | |
| Gas Starter |
Tax History
| Year | Property Taxes |
|---|---|
| 2014 | $3,815 |
| 2018 | $4,823 |
Contact Agent
Nearby Similar Homes
Nearby Sold Comparables
Contact Agent
Listing Provided By
Grid 7 Properties

