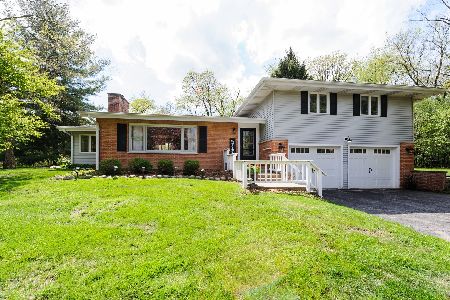94 Wynstone Drive, North Barrington, Illinois 60010
$915,000
|
Sold
|
|
| Status: | Closed |
| Sqft: | 6,364 |
| Cost/Sqft: | $156 |
| Beds: | 5 |
| Baths: | 8 |
| Year Built: | 1989 |
| Property Taxes: | $25,948 |
| Days On Market: | 4651 |
| Lot Size: | 1,30 |
Description
Deal Fell- Buyer Unable To Obtain Financing-Tucked deep into Wynstone overlooking the 6th fairway, custom brick home with tremendous space (9100 sq ft total), Restaurant worthy Kitchen w/step down to vaulted Fam Rm that opens to 1400 sq ft deck. 1st Floor Masterw/ updated Bath, 1st floor Laundry, Vol. Library, 4 Bedrooms en suite, Complete in-law apt, many built-ins,fin. walk-out lower level, huge bar area.
Property Specifics
| Single Family | |
| — | |
| Traditional | |
| 1989 | |
| Full,Walkout | |
| CUSTOM | |
| No | |
| 1.3 |
| Lake | |
| Wynstone | |
| 0 / Not Applicable | |
| None | |
| Community Well,Company Well | |
| Overhead Sewers, Other | |
| 08330001 | |
| 13122010140000 |
Nearby Schools
| NAME: | DISTRICT: | DISTANCE: | |
|---|---|---|---|
|
Grade School
North Barrington Elementary Scho |
220 | — | |
|
Middle School
Barrington Middle School-station |
220 | Not in DB | |
|
High School
Barrington High School |
220 | Not in DB | |
Property History
| DATE: | EVENT: | PRICE: | SOURCE: |
|---|---|---|---|
| 4 Nov, 2013 | Sold | $915,000 | MRED MLS |
| 28 Sep, 2013 | Under contract | $995,000 | MRED MLS |
| 30 Apr, 2013 | Listed for sale | $995,000 | MRED MLS |
| 29 Apr, 2022 | Sold | $1,300,000 | MRED MLS |
| 8 Mar, 2022 | Under contract | $1,325,000 | MRED MLS |
| 24 Feb, 2022 | Listed for sale | $1,325,000 | MRED MLS |
Room Specifics
Total Bedrooms: 5
Bedrooms Above Ground: 5
Bedrooms Below Ground: 0
Dimensions: —
Floor Type: Carpet
Dimensions: —
Floor Type: Carpet
Dimensions: —
Floor Type: Carpet
Dimensions: —
Floor Type: —
Full Bathrooms: 8
Bathroom Amenities: Whirlpool,Separate Shower,Double Sink,Full Body Spray Shower
Bathroom in Basement: 1
Rooms: Kitchen,Bedroom 5,Eating Area,Exercise Room,Library,Loft,Maid Room,Mud Room,Recreation Room,Screened Porch,Utility Room-2nd Floor
Basement Description: Finished,Exterior Access
Other Specifics
| 4 | |
| Concrete Perimeter | |
| Asphalt,Brick,Circular | |
| Deck, Porch Screened, Storms/Screens | |
| Golf Course Lot | |
| 131X374X188X355 | |
| — | |
| Full | |
| Vaulted/Cathedral Ceilings, Hardwood Floors, Heated Floors, First Floor Bedroom, In-Law Arrangement, First Floor Laundry | |
| Double Oven, Microwave, Dishwasher, High End Refrigerator, Bar Fridge, Washer, Dryer, Disposal, Stainless Steel Appliance(s), Wine Refrigerator | |
| Not in DB | |
| Clubhouse, Pool, Tennis Courts | |
| — | |
| — | |
| Wood Burning, Gas Log, Gas Starter |
Tax History
| Year | Property Taxes |
|---|---|
| 2013 | $25,948 |
| 2022 | $19,102 |
Contact Agent
Nearby Similar Homes
Nearby Sold Comparables
Contact Agent
Listing Provided By
Keller Williams Success Realty












