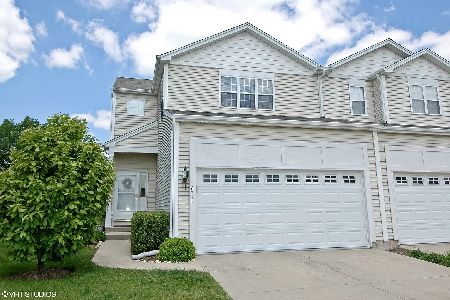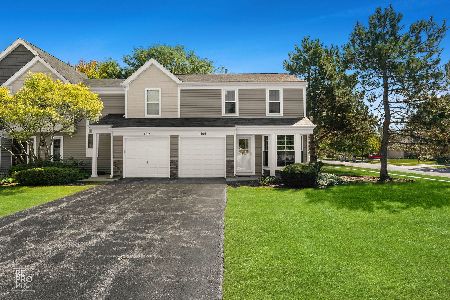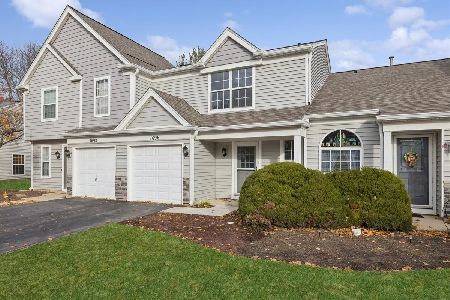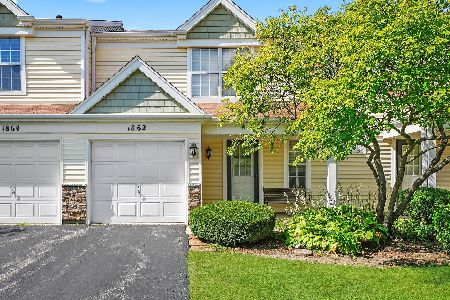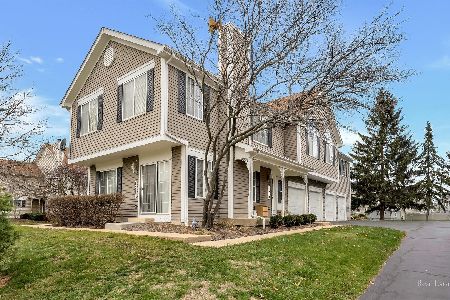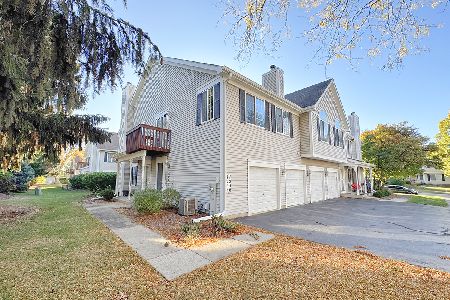942 Ascot Drive, Elgin, Illinois 60123
$195,000
|
Sold
|
|
| Status: | Closed |
| Sqft: | 1,449 |
| Cost/Sqft: | $145 |
| Beds: | 2 |
| Baths: | 2 |
| Year Built: | 1991 |
| Property Taxes: | $5,122 |
| Days On Market: | 1441 |
| Lot Size: | 0,00 |
Description
Enter thru the tiled foyer & the choice is yours; up or down? Upper level features the open living area w/2 skylights, vaulted ceiling w/ recessed lighting, fireplace & sliders to the deck. Peek into the kitchen & you'll find plenty of cabinets incl a good amount of counter space as well as a good size eating area and plenty of windows. Back in the Living area and up a few steps, just outside the Primary Suite you'll find a small loft overlooking it all. This area has multiple uses: How about a Home office or maybe a relaxing reading nook? You could even add a nice bar for a gathering of friends. The Primary Suite itself has a sunny view, HUGE walk-in closet incl a built-in jewelry cabinet that has a mirrored door & its own private bath complete w/ separate shower, double bowl vanity & jacuzzi tub. Head down to the LL where you'll find the 2nd FULL bath, 2nd bedroom w/ its own closet incl organizers. There is also a 2nd HUGE walk-in closet between the bedroom & laundry/utility room. Add a good size family room and it's like separate living, Would be perfect for a teenager! Here's the best part, The LL is a WALK-OUT to a patio, not just a Look-Out. This unit also has a deck off the living area!! New flooring just installed in December 2021: Living Area & Kitchen both have new wide plank gorgeous wood laminate that looks better than hardwood and carpeting in all other areas & closets (Primary, walk-in, loft, Family Room,2nd Bedroom, closet, walk-in). BEING SOLD "AS-IS"-Unit is in need of UPDATING more or less to the kitchen-FYI: Seller bought unit for his son who SMOKED! Unfortunately, after many hours of washing ALL walls, the smell lingers! Renting a 3 stage Air Scrubber or having a restoration crew come in to do this will remove the smell for good... Make your appt to view now. Units in Pine Meadows don't come along often and when they do, updated or not they sell quick!!
Property Specifics
| Condos/Townhomes | |
| 2 | |
| — | |
| 1991 | |
| Full,Walkout | |
| B | |
| No | |
| — |
| Kane | |
| Pine Meadows | |
| 205 / Monthly | |
| Insurance,Exterior Maintenance,Lawn Care,Snow Removal | |
| Public | |
| Public Sewer | |
| 11292973 | |
| 0627176067 |
Nearby Schools
| NAME: | DISTRICT: | DISTANCE: | |
|---|---|---|---|
|
Grade School
Otter Creek Elementary School |
46 | — | |
|
Middle School
Abbott Middle School |
46 | Not in DB | |
|
High School
South Elgin High School |
46 | Not in DB | |
Property History
| DATE: | EVENT: | PRICE: | SOURCE: |
|---|---|---|---|
| 28 Feb, 2011 | Sold | $123,500 | MRED MLS |
| 20 Jan, 2011 | Under contract | $123,000 | MRED MLS |
| — | Last price change | $142,000 | MRED MLS |
| 26 Sep, 2010 | Listed for sale | $142,000 | MRED MLS |
| 24 Jul, 2015 | Sold | $145,000 | MRED MLS |
| 23 Jun, 2015 | Under contract | $149,900 | MRED MLS |
| — | Last price change | $152,500 | MRED MLS |
| 30 Apr, 2015 | Listed for sale | $152,500 | MRED MLS |
| 28 Jan, 2022 | Sold | $195,000 | MRED MLS |
| 2 Jan, 2022 | Under contract | $209,500 | MRED MLS |
| 30 Dec, 2021 | Listed for sale | $209,500 | MRED MLS |
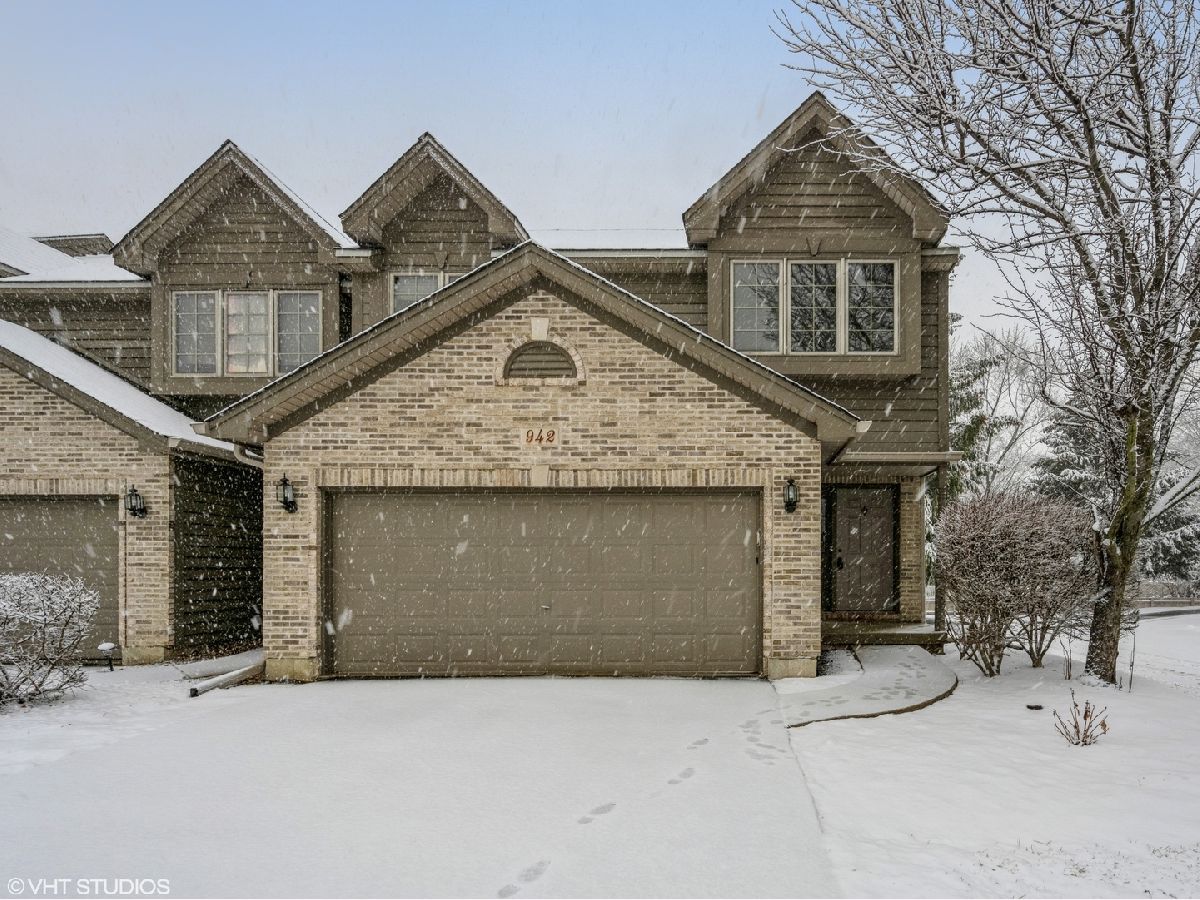








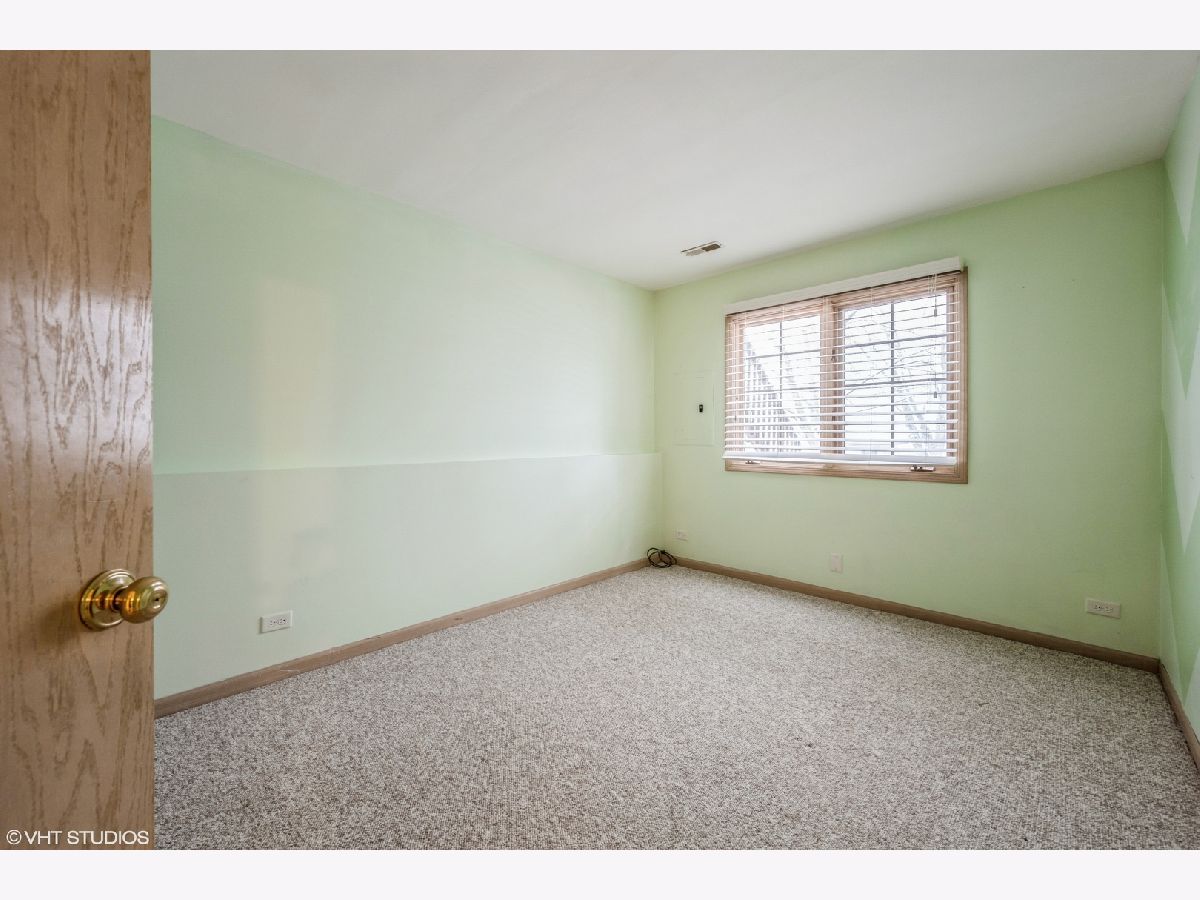


Room Specifics
Total Bedrooms: 2
Bedrooms Above Ground: 2
Bedrooms Below Ground: 0
Dimensions: —
Floor Type: Carpet
Full Bathrooms: 2
Bathroom Amenities: Separate Shower,No Tub
Bathroom in Basement: 1
Rooms: Loft,Eating Area,Foyer,Walk In Closet
Basement Description: Finished,Crawl,Exterior Access,Rec/Family Area
Other Specifics
| 2 | |
| Concrete Perimeter | |
| Asphalt | |
| Deck, Patio, Porch, Storms/Screens, End Unit | |
| Common Grounds,Corner Lot,Landscaped,Mature Trees,Streetlights | |
| 28X58 | |
| — | |
| Full | |
| Vaulted/Cathedral Ceilings, Skylight(s), Wood Laminate Floors, In-Law Arrangement, Laundry Hook-Up in Unit, Storage, Walk-In Closet(s), Some Carpeting, Some Window Treatmnt | |
| Range, Microwave, Dishwasher, Refrigerator, Washer, Dryer, Front Controls on Range/Cooktop, Gas Cooktop, Gas Oven | |
| Not in DB | |
| — | |
| — | |
| — | |
| Wood Burning, Attached Fireplace Doors/Screen, Gas Starter |
Tax History
| Year | Property Taxes |
|---|---|
| 2011 | $4,488 |
| 2015 | $4,218 |
| 2022 | $5,122 |
Contact Agent
Nearby Similar Homes
Nearby Sold Comparables
Contact Agent
Listing Provided By
Baird & Warner

