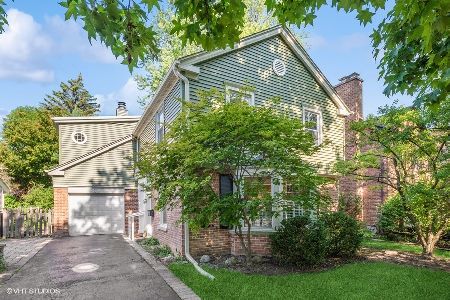9449 Lincolnwood Drive, Evanston, Illinois 60203
$575,000
|
Sold
|
|
| Status: | Closed |
| Sqft: | 0 |
| Cost/Sqft: | — |
| Beds: | 3 |
| Baths: | 3 |
| Year Built: | 1940 |
| Property Taxes: | $9,411 |
| Days On Market: | 1740 |
| Lot Size: | 0,00 |
Description
You found it! This beautiful, incredibly spacious 3BR/2.5BA home is a rare find. Walk into inviting, open living and dining space flanked by lovely kitchen w/ SS appliances, dishwasher & disposal. Large, sun-drenched office space, high ceilings and lined with windows, overlooks lovely tree-lined backyard. Bright, expansive 2F family room offers separate living space. Generous primary bedroom complete with full bath and walk in closet. Additional recreation room in partially finished basement. All baths tastefully updated and HWFL throughout most of the home. Ample closet space and storage. New boiler, H2O heater 2019. New roof in 2020. Make it yours!
Property Specifics
| Single Family | |
| — | |
| — | |
| 1940 | |
| Partial | |
| — | |
| No | |
| 0 |
| Cook | |
| — | |
| 0 / Not Applicable | |
| None | |
| Public | |
| Public Sewer | |
| 11065060 | |
| 10142060170000 |
Nearby Schools
| NAME: | DISTRICT: | DISTANCE: | |
|---|---|---|---|
|
Grade School
Walker Elementary School |
65 | — | |
|
Middle School
Chute Middle School |
65 | Not in DB | |
|
High School
Evanston Twp High School |
202 | Not in DB | |
|
Alternate Elementary School
M L King Jr Lab Experimental Sch |
— | Not in DB | |
|
Alternate Junior High School
M L King Jr Lab Experimental Sch |
— | Not in DB | |
Property History
| DATE: | EVENT: | PRICE: | SOURCE: |
|---|---|---|---|
| 13 May, 2016 | Sold | $405,000 | MRED MLS |
| 30 Mar, 2016 | Under contract | $424,900 | MRED MLS |
| 6 Mar, 2016 | Listed for sale | $424,900 | MRED MLS |
| 16 Jun, 2021 | Sold | $575,000 | MRED MLS |
| 3 May, 2021 | Under contract | $575,000 | MRED MLS |
| 29 Apr, 2021 | Listed for sale | $575,000 | MRED MLS |
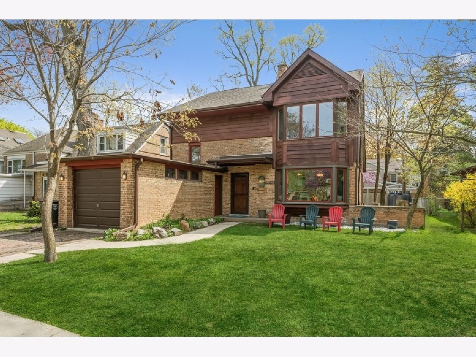
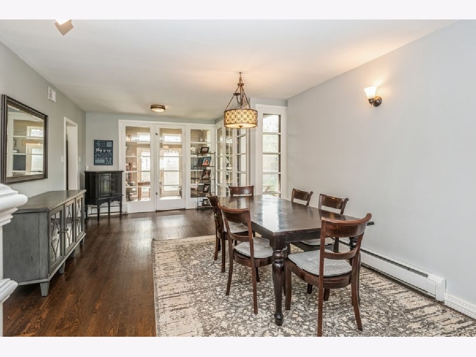
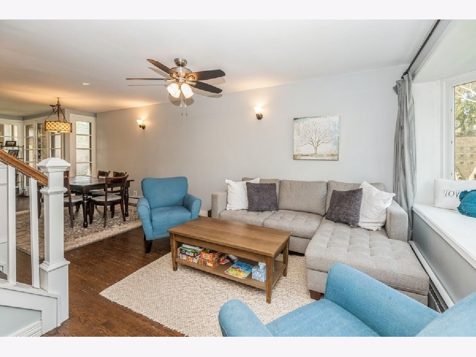
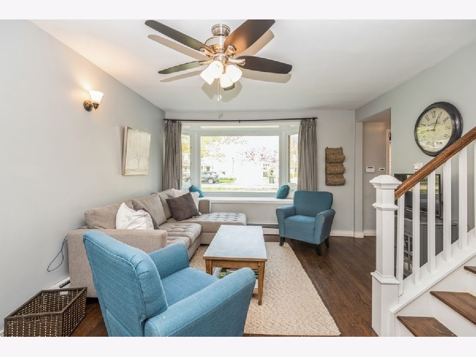
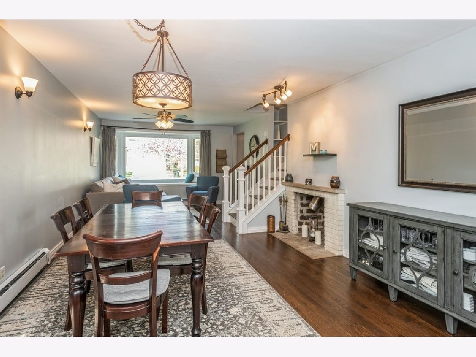
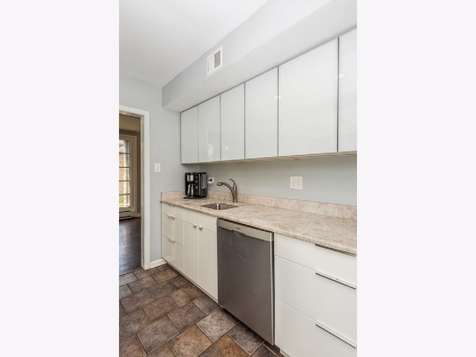
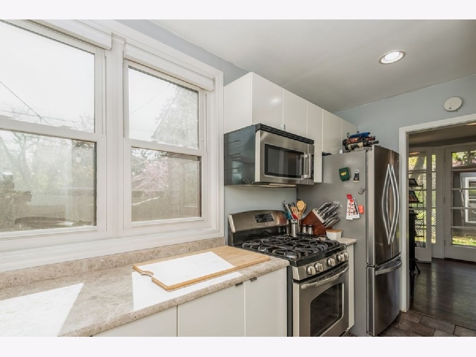
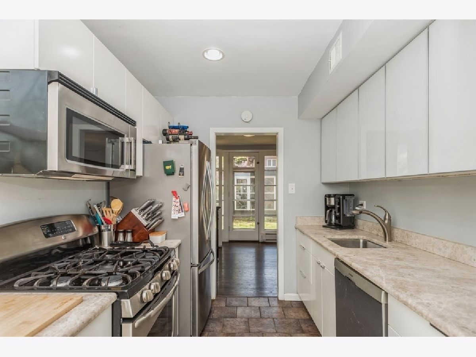
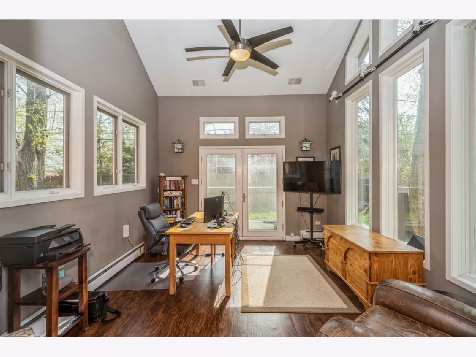
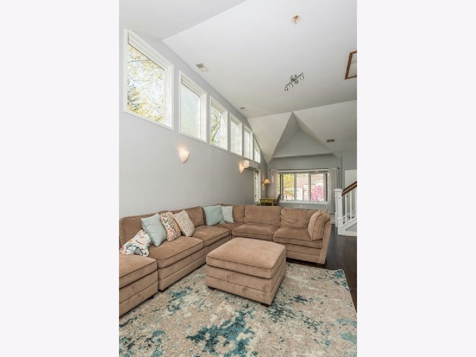
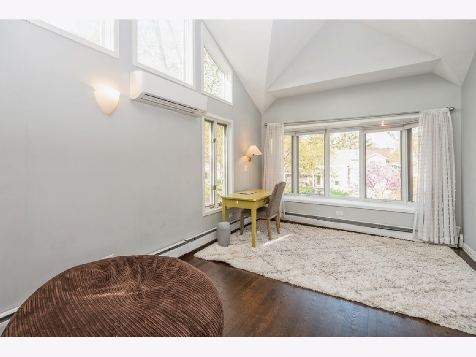
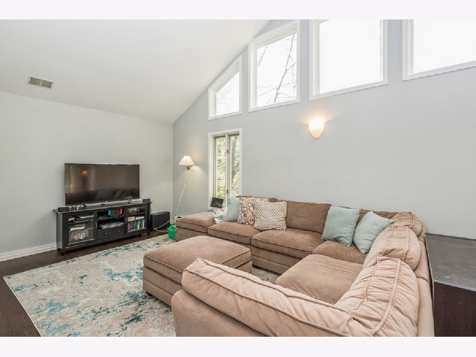
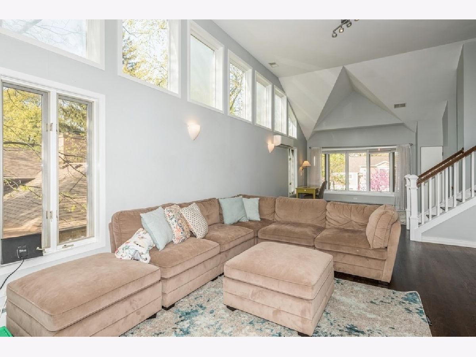
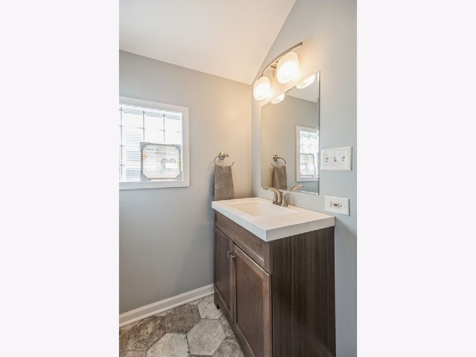
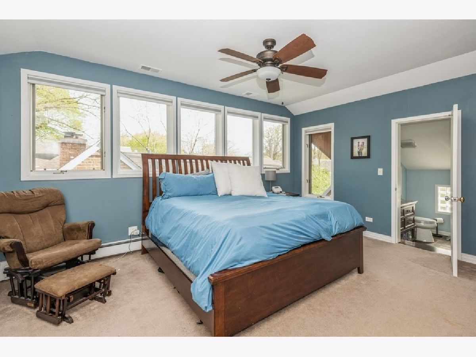
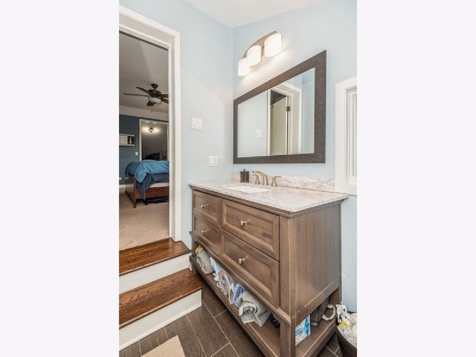
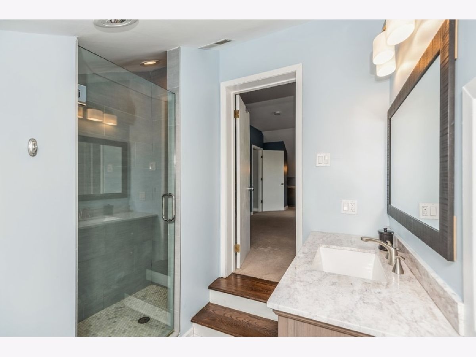
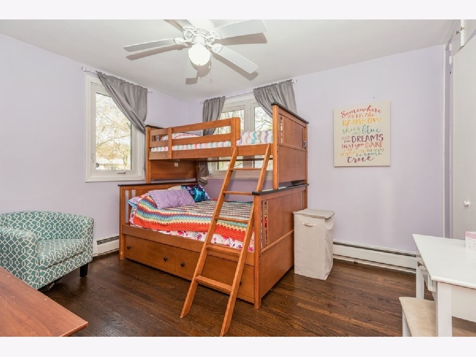
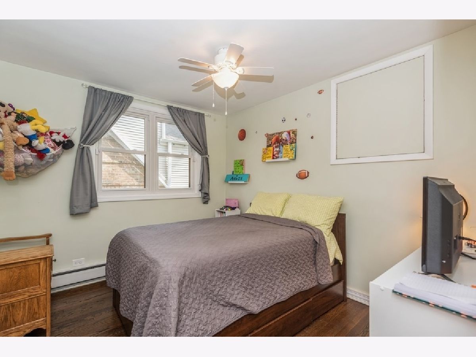
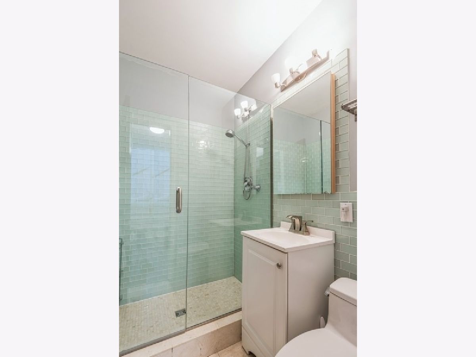
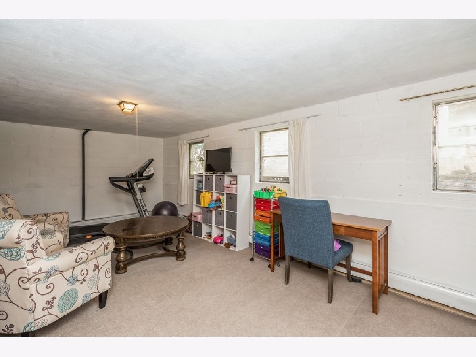
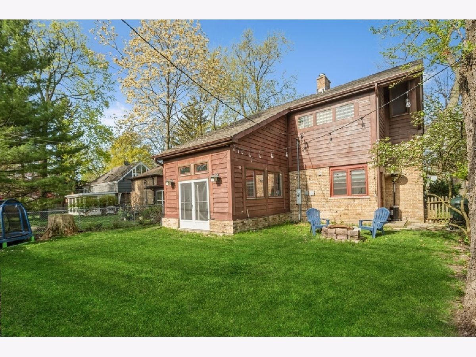
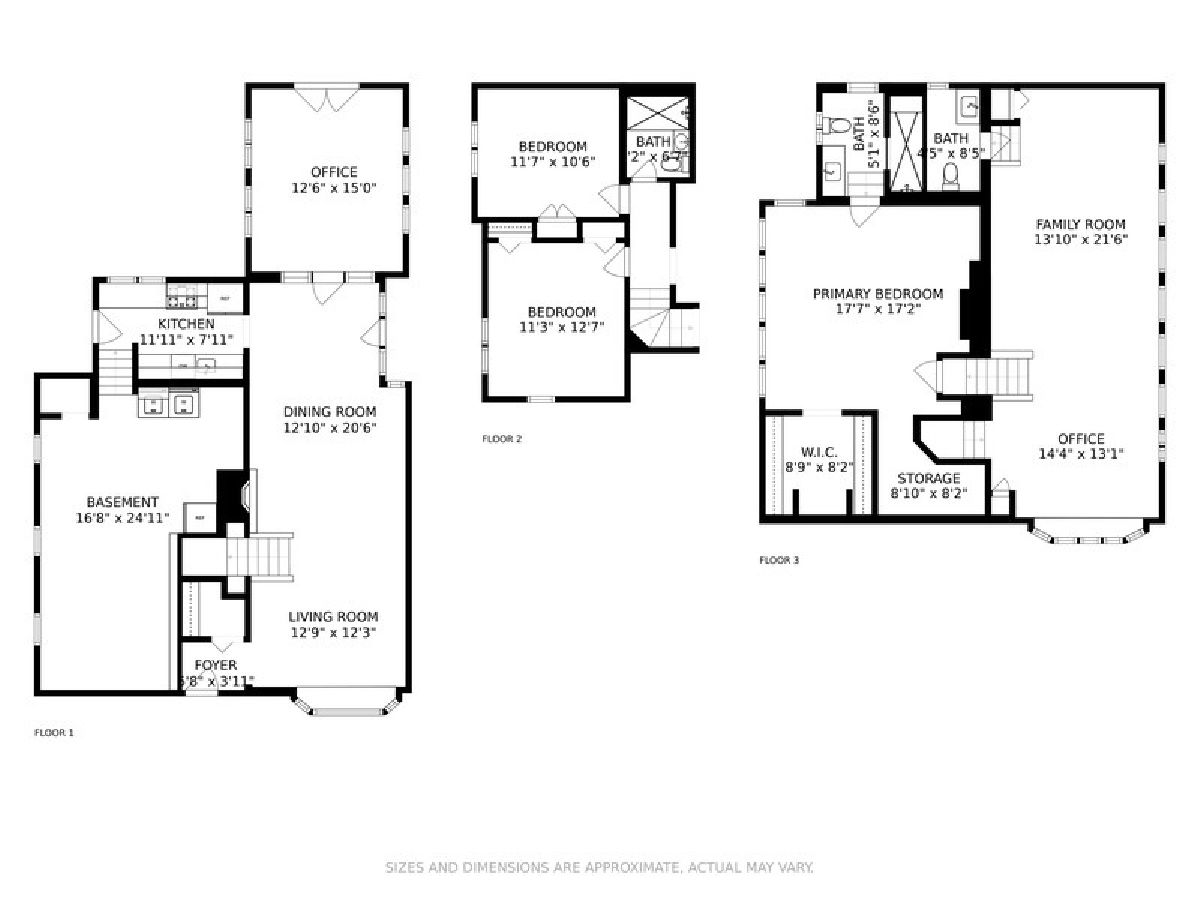
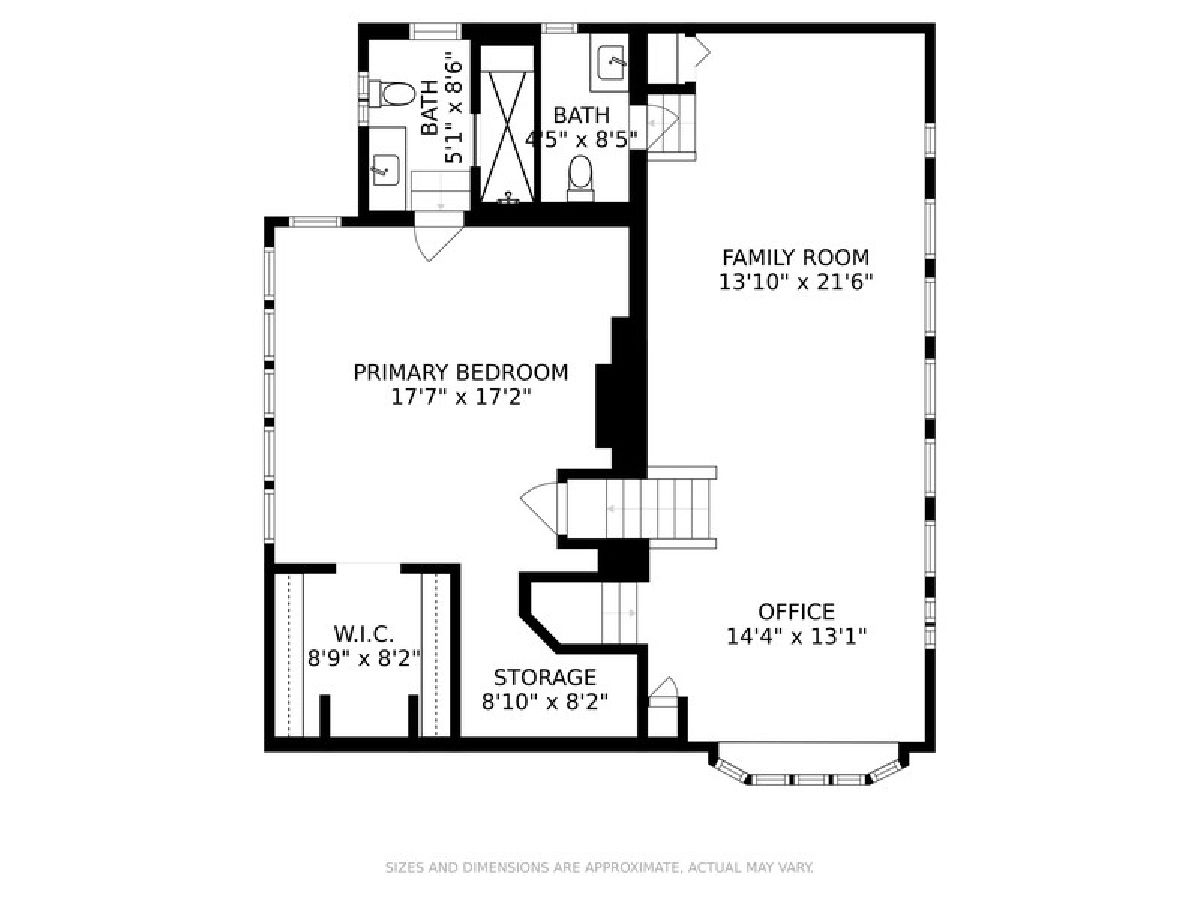
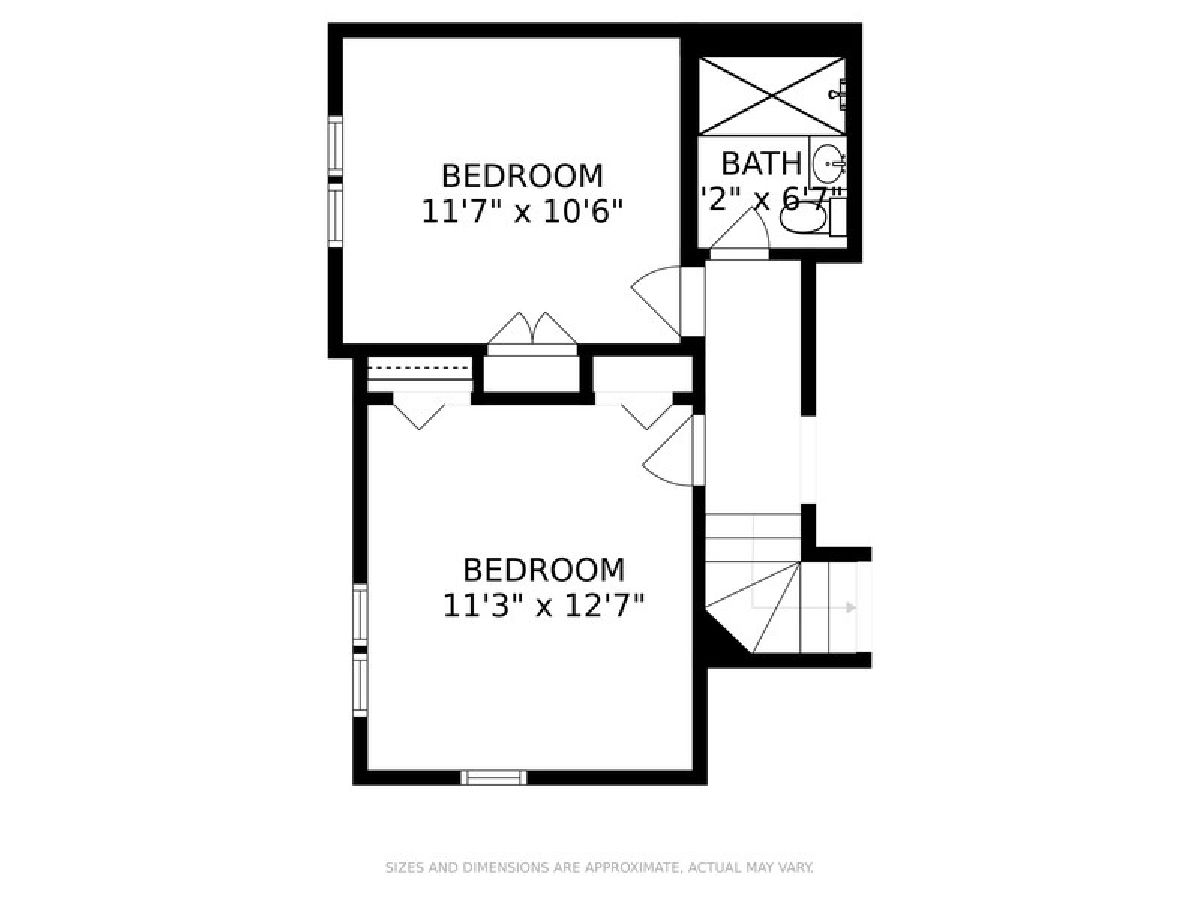
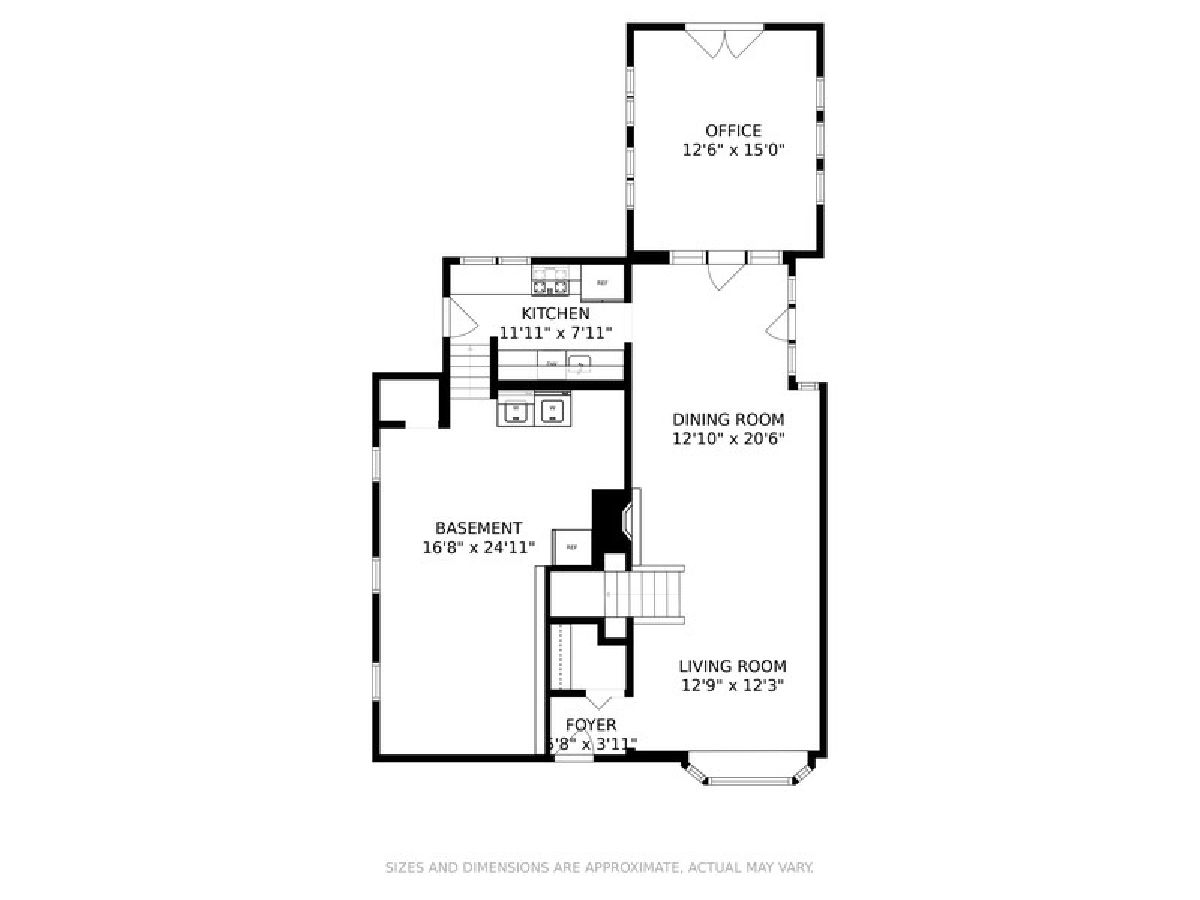
Room Specifics
Total Bedrooms: 3
Bedrooms Above Ground: 3
Bedrooms Below Ground: 0
Dimensions: —
Floor Type: Hardwood
Dimensions: —
Floor Type: Hardwood
Full Bathrooms: 3
Bathroom Amenities: —
Bathroom in Basement: 0
Rooms: Family Room,Walk In Closet,Office,Foyer
Basement Description: Partially Finished
Other Specifics
| 1 | |
| Concrete Perimeter | |
| Brick | |
| — | |
| — | |
| 5500 | |
| — | |
| Full | |
| Hardwood Floors, Wood Laminate Floors, Walk-In Closet(s), Open Floorplan, Some Carpeting, Some Wood Floors | |
| Range, Microwave, Dishwasher, Refrigerator, Washer, Dryer, Disposal, Stainless Steel Appliance(s) | |
| Not in DB | |
| — | |
| — | |
| — | |
| — |
Tax History
| Year | Property Taxes |
|---|---|
| 2016 | $10,224 |
| 2021 | $9,411 |
Contact Agent
Nearby Similar Homes
Nearby Sold Comparables
Contact Agent
Listing Provided By
@properties








