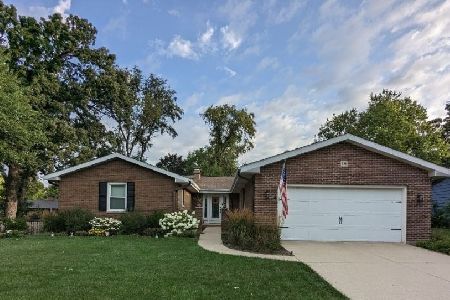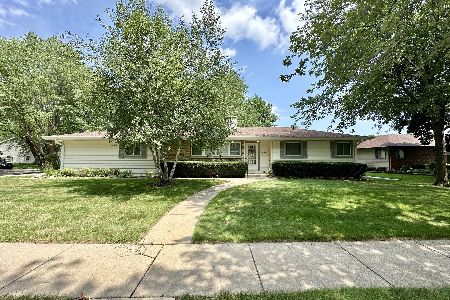954 Chippewa Drive, Elgin, Illinois 60120
$243,000
|
Sold
|
|
| Status: | Closed |
| Sqft: | 3,162 |
| Cost/Sqft: | $79 |
| Beds: | 4 |
| Baths: | 3 |
| Year Built: | 1977 |
| Property Taxes: | $6,708 |
| Days On Market: | 4428 |
| Lot Size: | 0,31 |
Description
Move right in to this tastefully upgraded custom 4bdrm*new roof in'12*newer windows*Gorgeous addtn including a grand sitting area w/FP vaultd ceilng in mastersuite*KIT boasts island w/brkfst bar*HW flrng & tons of cabs*large living w/bow window*family room w/all brick FP & dry bar*Step over to bright & Sunny FLA room w/French door to flgstn patio*home on over1/4acre w/tons of mature trees*large deck*gazebo*shed*playset
Property Specifics
| Single Family | |
| — | |
| Traditional | |
| 1977 | |
| Partial | |
| CUSTOM | |
| No | |
| 0.31 |
| Cook | |
| Lords Park Manor | |
| 0 / Not Applicable | |
| None | |
| Public | |
| Public Sewer | |
| 08502185 | |
| 06071110110000 |
Property History
| DATE: | EVENT: | PRICE: | SOURCE: |
|---|---|---|---|
| 11 Mar, 2014 | Sold | $243,000 | MRED MLS |
| 15 Jan, 2014 | Under contract | $249,900 | MRED MLS |
| 11 Dec, 2013 | Listed for sale | $249,900 | MRED MLS |
| 29 Mar, 2018 | Sold | $265,000 | MRED MLS |
| 28 Feb, 2018 | Under contract | $275,000 | MRED MLS |
| — | Last price change | $284,900 | MRED MLS |
| 19 Jan, 2018 | Listed for sale | $284,900 | MRED MLS |
| 29 Apr, 2019 | Sold | $275,000 | MRED MLS |
| 19 Mar, 2019 | Under contract | $279,900 | MRED MLS |
| 28 Feb, 2019 | Listed for sale | $279,900 | MRED MLS |
Room Specifics
Total Bedrooms: 4
Bedrooms Above Ground: 4
Bedrooms Below Ground: 0
Dimensions: —
Floor Type: Carpet
Dimensions: —
Floor Type: Carpet
Dimensions: —
Floor Type: Carpet
Full Bathrooms: 3
Bathroom Amenities: Double Sink
Bathroom in Basement: 0
Rooms: Den,Eating Area,Heated Sun Room
Basement Description: Unfinished
Other Specifics
| 2 | |
| Concrete Perimeter | |
| Concrete | |
| Patio, Porch, Storms/Screens | |
| Corner Lot | |
| 105X129X104X131 | |
| — | |
| Full | |
| Bar-Dry, Hardwood Floors | |
| Range, Microwave, Dishwasher, Refrigerator, Washer, Dryer, Disposal | |
| Not in DB | |
| Street Lights, Street Paved | |
| — | |
| — | |
| Gas Log, Gas Starter |
Tax History
| Year | Property Taxes |
|---|---|
| 2014 | $6,708 |
| 2018 | $7,358 |
| 2019 | $7,523 |
Contact Agent
Nearby Similar Homes
Nearby Sold Comparables
Contact Agent
Listing Provided By
Century 21 New Heritage - Hampshire










