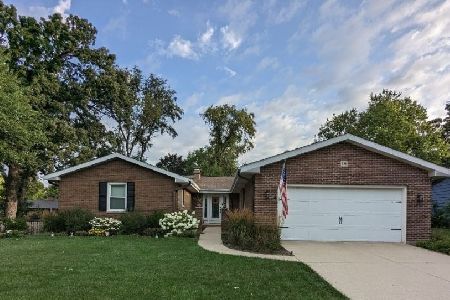954 Chippewa Drive, Elgin, Illinois 60120
$265,000
|
Sold
|
|
| Status: | Closed |
| Sqft: | 3,162 |
| Cost/Sqft: | $87 |
| Beds: | 4 |
| Baths: | 3 |
| Year Built: | 1977 |
| Property Taxes: | $7,358 |
| Days On Market: | 2928 |
| Lot Size: | 0,31 |
Description
Not your standard home! Beautiful tree lined street! Custom 1st & 2nd floor additions added to the house increase the overall square footage! Partial brick front! Tile entry! Spacious living room with beautiful bow window and hardwood flooring opens to the separate dining area with sliding glass doors to the custom deck! Remodeled kitchen with breakfast bar island with sink, granite countertops, tile backsplash and rich dark custom cabinetry! Good size family room with stone fireplace, lots of extra recessed lighting and built-in entertainment bar! Convenient den with built-in desks, cabinets and separate outside entrance! To die for master suite with gas log fireplace, vaulted ceiling, extra recessed lighting and French doors leading to the oversized vanity area and separate shower room! Gracious size secondary bedrooms! Deep lot! Shed! Newer A/C and furnace! Newer windows! Roof 2012! Great curb appeal! Close to shopping and transportation!
Property Specifics
| Single Family | |
| — | |
| — | |
| 1977 | |
| Partial | |
| — | |
| No | |
| 0.31 |
| Cook | |
| Lords Park Manor | |
| 0 / Not Applicable | |
| None | |
| Public | |
| Public Sewer | |
| 09836709 | |
| 06071110110000 |
Property History
| DATE: | EVENT: | PRICE: | SOURCE: |
|---|---|---|---|
| 11 Mar, 2014 | Sold | $243,000 | MRED MLS |
| 15 Jan, 2014 | Under contract | $249,900 | MRED MLS |
| 11 Dec, 2013 | Listed for sale | $249,900 | MRED MLS |
| 29 Mar, 2018 | Sold | $265,000 | MRED MLS |
| 28 Feb, 2018 | Under contract | $275,000 | MRED MLS |
| — | Last price change | $284,900 | MRED MLS |
| 19 Jan, 2018 | Listed for sale | $284,900 | MRED MLS |
| 29 Apr, 2019 | Sold | $275,000 | MRED MLS |
| 19 Mar, 2019 | Under contract | $279,900 | MRED MLS |
| 28 Feb, 2019 | Listed for sale | $279,900 | MRED MLS |
Room Specifics
Total Bedrooms: 4
Bedrooms Above Ground: 4
Bedrooms Below Ground: 0
Dimensions: —
Floor Type: Carpet
Dimensions: —
Floor Type: Carpet
Dimensions: —
Floor Type: Carpet
Full Bathrooms: 3
Bathroom Amenities: Double Sink
Bathroom in Basement: 0
Rooms: Eating Area,Den,Sun Room
Basement Description: Unfinished
Other Specifics
| 2 | |
| Concrete Perimeter | |
| Concrete | |
| Deck, Patio, Storms/Screens | |
| Corner Lot | |
| 105X129X104X131 | |
| — | |
| Full | |
| Hardwood Floors | |
| Range, Microwave, Dishwasher, Refrigerator, Washer, Dryer, Disposal | |
| Not in DB | |
| — | |
| — | |
| — | |
| Gas Log, Gas Starter |
Tax History
| Year | Property Taxes |
|---|---|
| 2014 | $6,708 |
| 2018 | $7,358 |
| 2019 | $7,523 |
Contact Agent
Nearby Similar Homes
Nearby Sold Comparables
Contact Agent
Listing Provided By
REMAX Horizon









