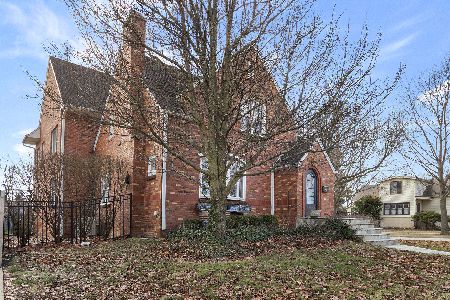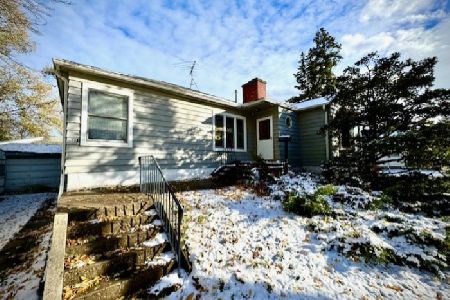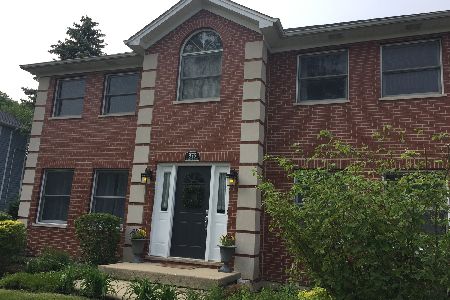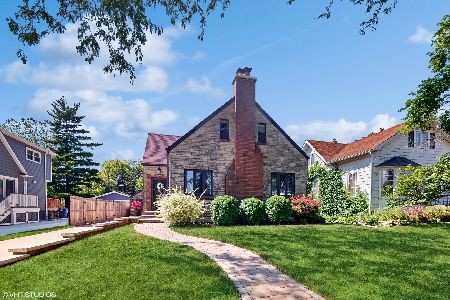962 Greenview Avenue, Des Plaines, Illinois 60016
$470,000
|
Sold
|
|
| Status: | Closed |
| Sqft: | 3,000 |
| Cost/Sqft: | $150 |
| Beds: | 4 |
| Baths: | 4 |
| Year Built: | 1921 |
| Property Taxes: | $9,688 |
| Days On Market: | 1933 |
| Lot Size: | 0,16 |
Description
Gorgeous and completely updated like NEW 5 bed/4 bath home on a large lot. This beautiful house was gutted and renovated in 2017 while also adding a 2nd floor addition. Open floor plan that flows from the Living Room to the Dining Room which opens to a beautiful Kitchen with granite countertops and stainless steel appliances. Also located on the main level are an Office/Playroom and a full bath. 4 spacious bedrooms and 2 full baths upstairs with custom built-in shelving in closets and a large finished Basement with an additional bedroom and full bath. Side driveway with a 2.5 car garage and new outdoor deck overlooking the backyard. White privacy fence added in 2018. New sump pump installed in 2018. Great location within walking distance to downtown Des Plaines, restaurants and Metra!!
Property Specifics
| Single Family | |
| — | |
| — | |
| 1921 | |
| Full | |
| — | |
| No | |
| 0.16 |
| Cook | |
| — | |
| 0 / Not Applicable | |
| None | |
| Lake Michigan | |
| Public Sewer | |
| 10887108 | |
| 09173080190000 |
Nearby Schools
| NAME: | DISTRICT: | DISTANCE: | |
|---|---|---|---|
|
Grade School
Forest Elementary School |
62 | — | |
|
Middle School
Algonquin Middle School |
62 | Not in DB | |
|
High School
Maine West High School |
207 | Not in DB | |
Property History
| DATE: | EVENT: | PRICE: | SOURCE: |
|---|---|---|---|
| 18 Oct, 2016 | Sold | $180,000 | MRED MLS |
| 25 Aug, 2016 | Under contract | $187,000 | MRED MLS |
| 27 Jul, 2016 | Listed for sale | $187,000 | MRED MLS |
| 1 Mar, 2018 | Sold | $450,000 | MRED MLS |
| 19 Jan, 2018 | Under contract | $460,000 | MRED MLS |
| 17 Jan, 2018 | Listed for sale | $460,000 | MRED MLS |
| 14 Dec, 2020 | Sold | $470,000 | MRED MLS |
| 6 Oct, 2020 | Under contract | $449,000 | MRED MLS |
| 30 Sep, 2020 | Listed for sale | $449,000 | MRED MLS |
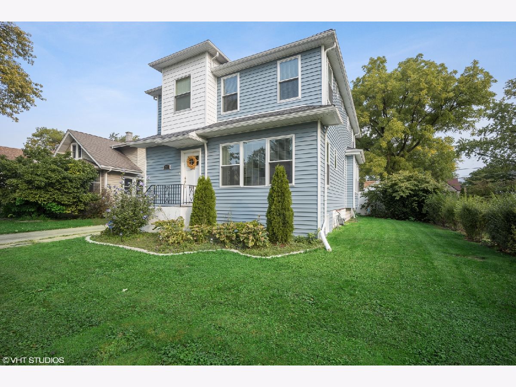
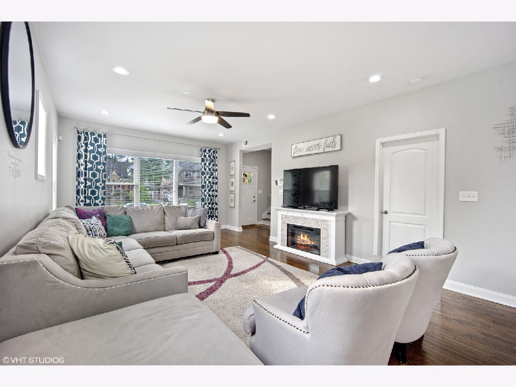
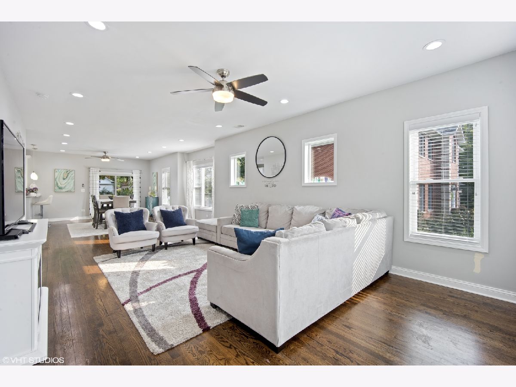
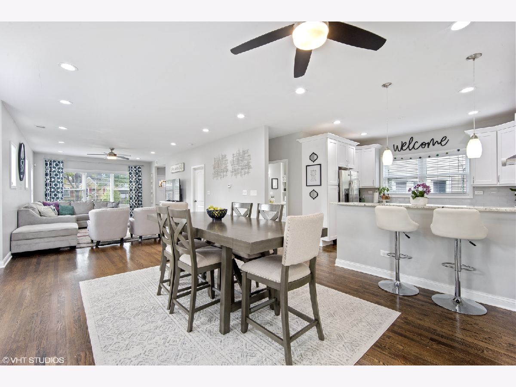
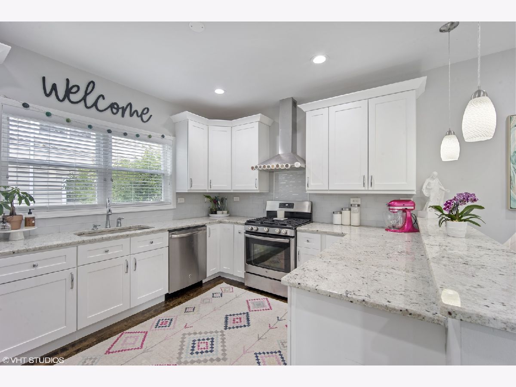
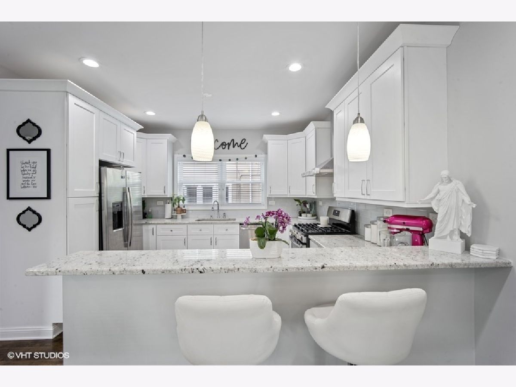
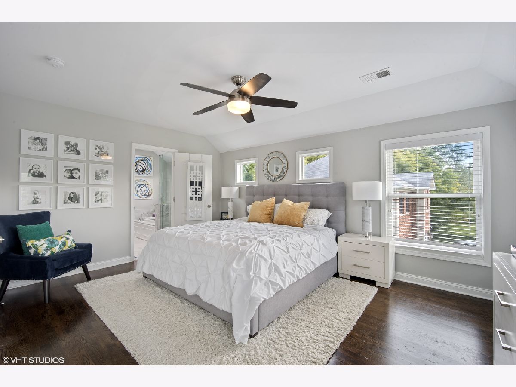
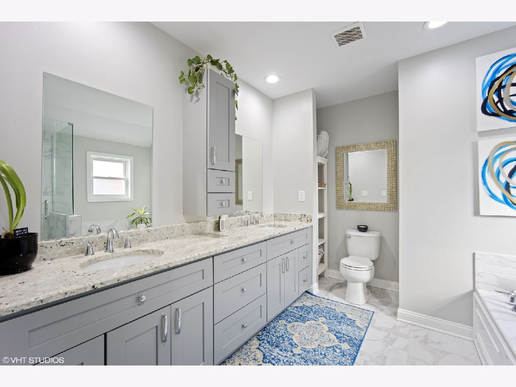
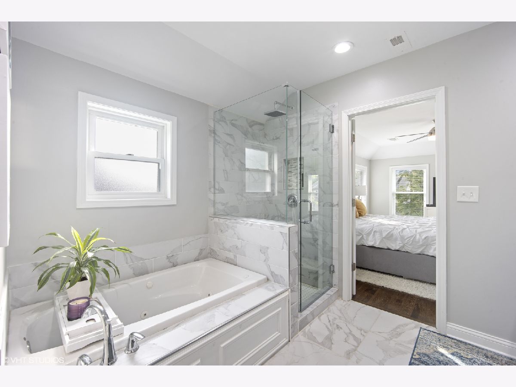
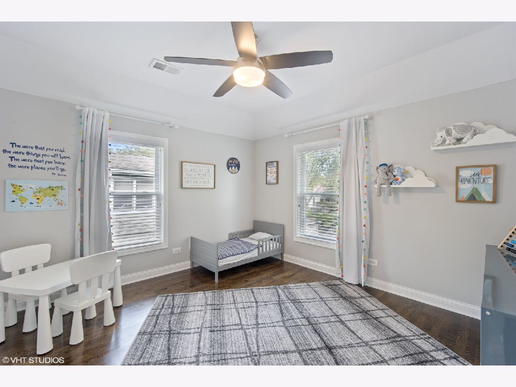
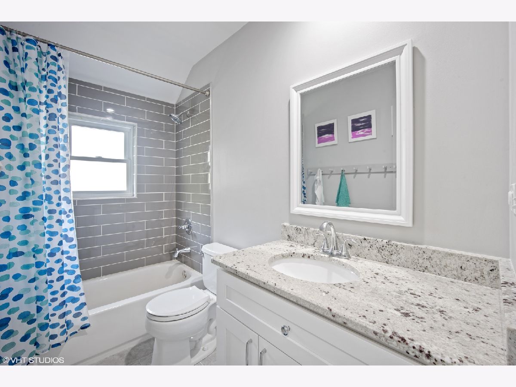
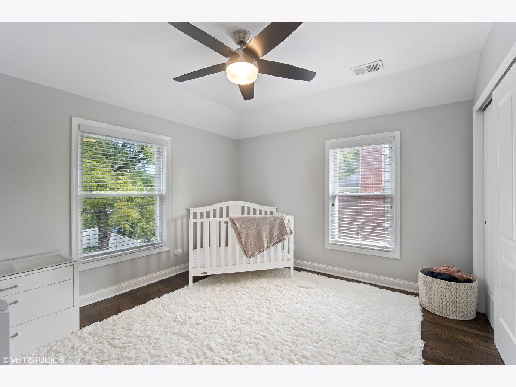
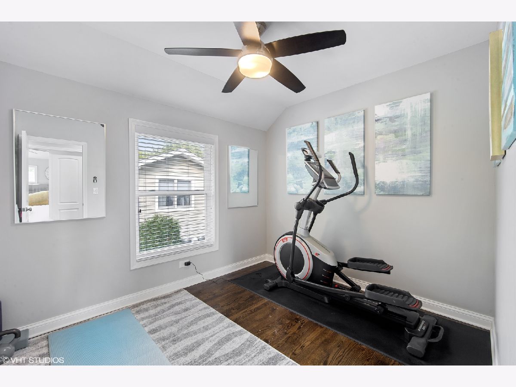
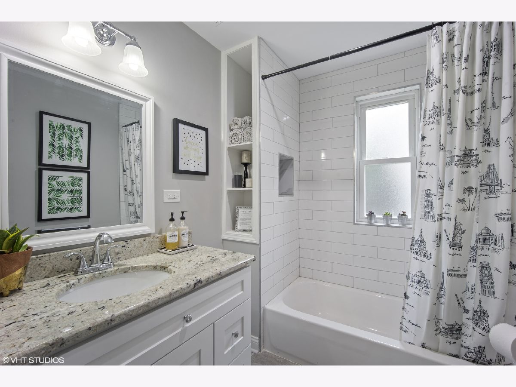
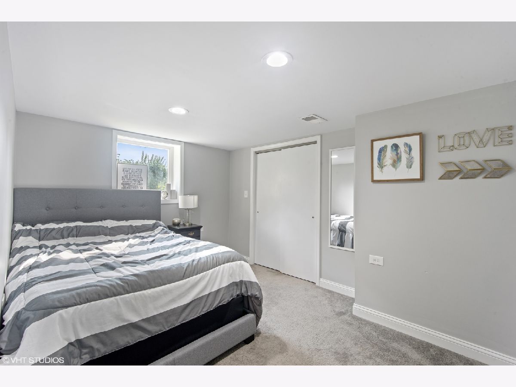
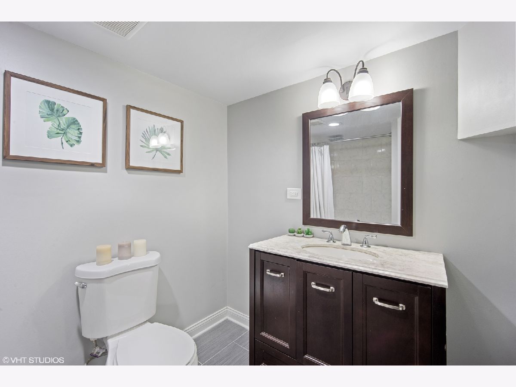
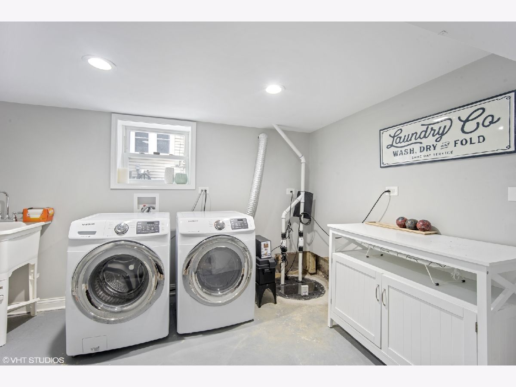
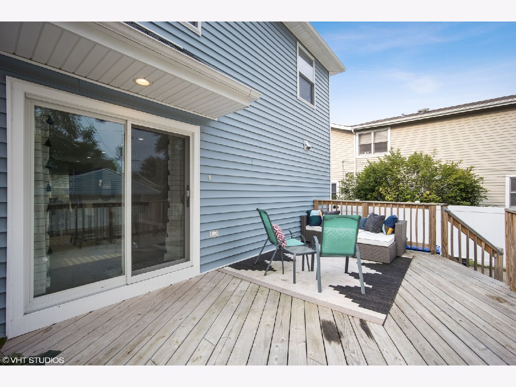
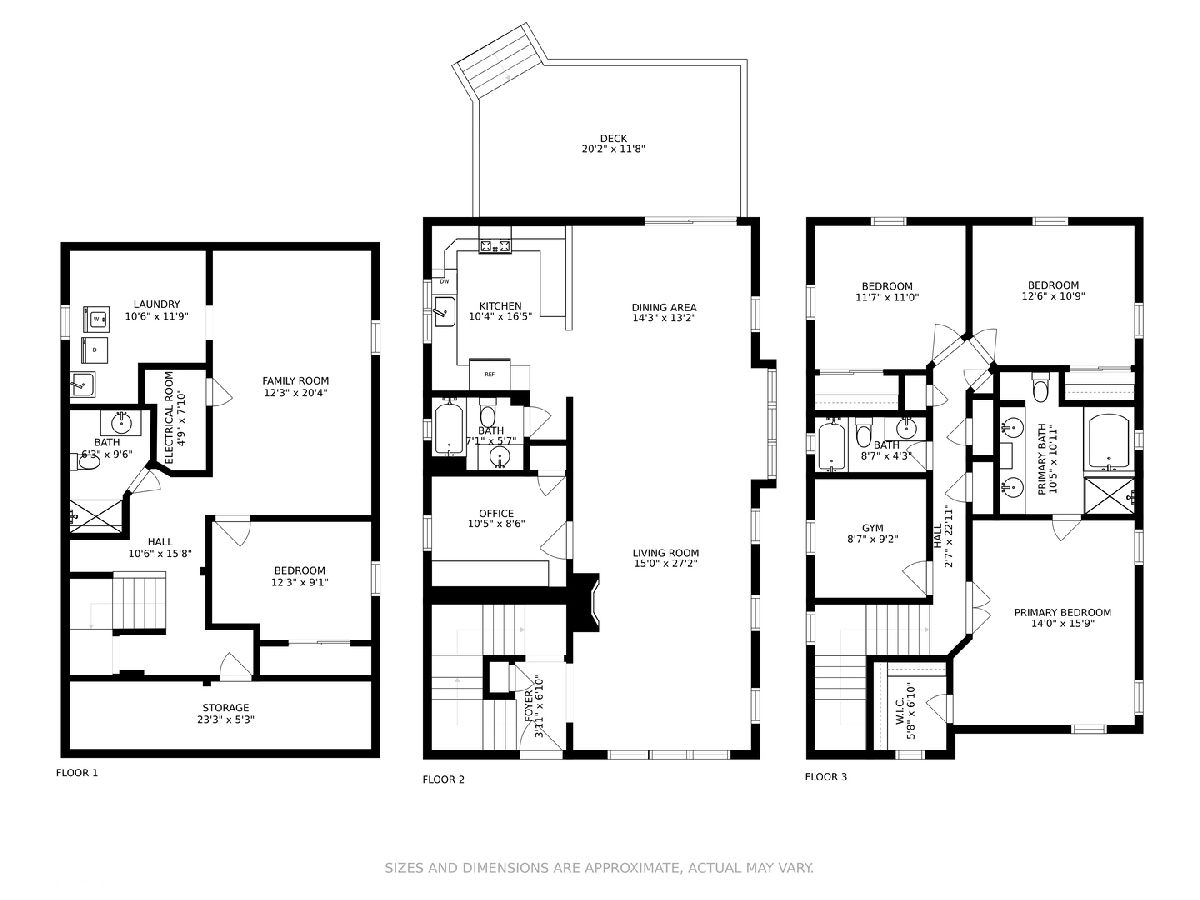
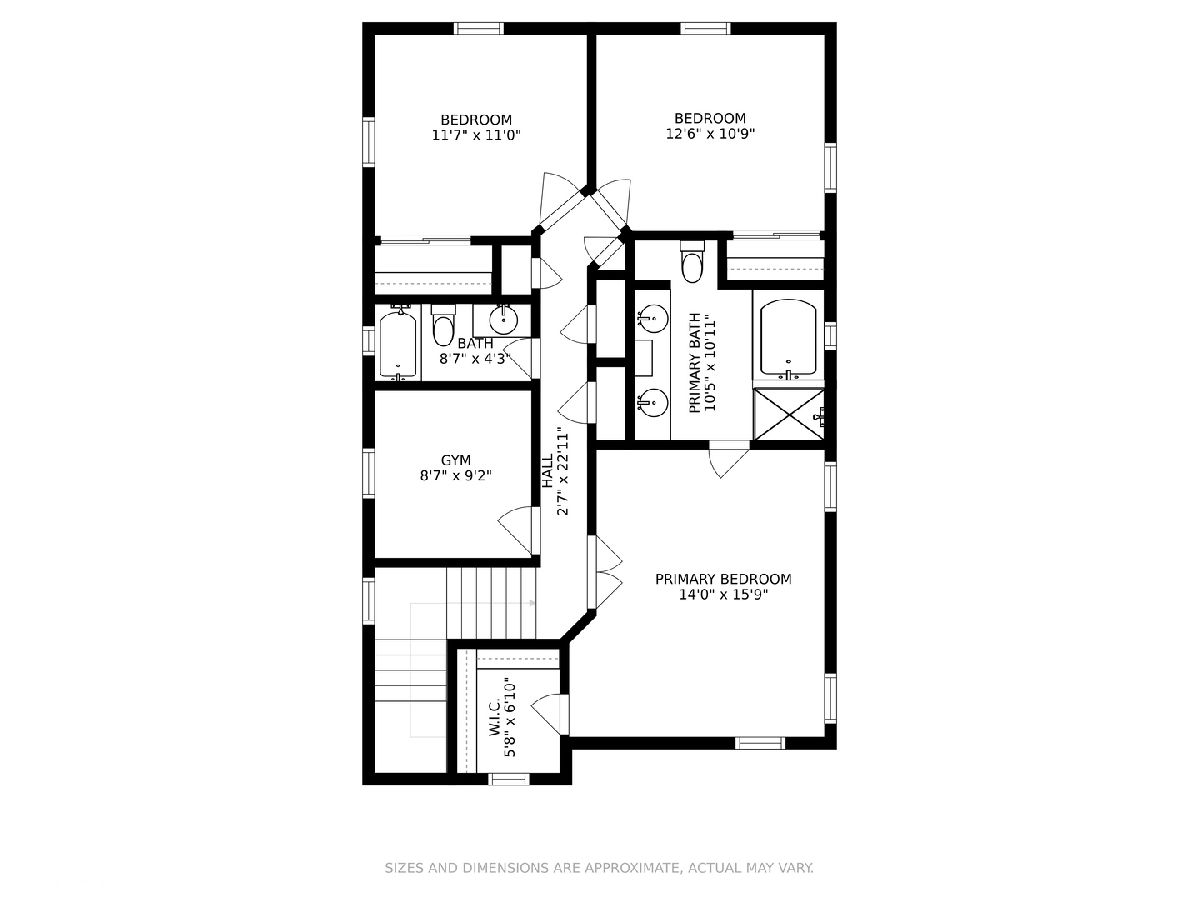
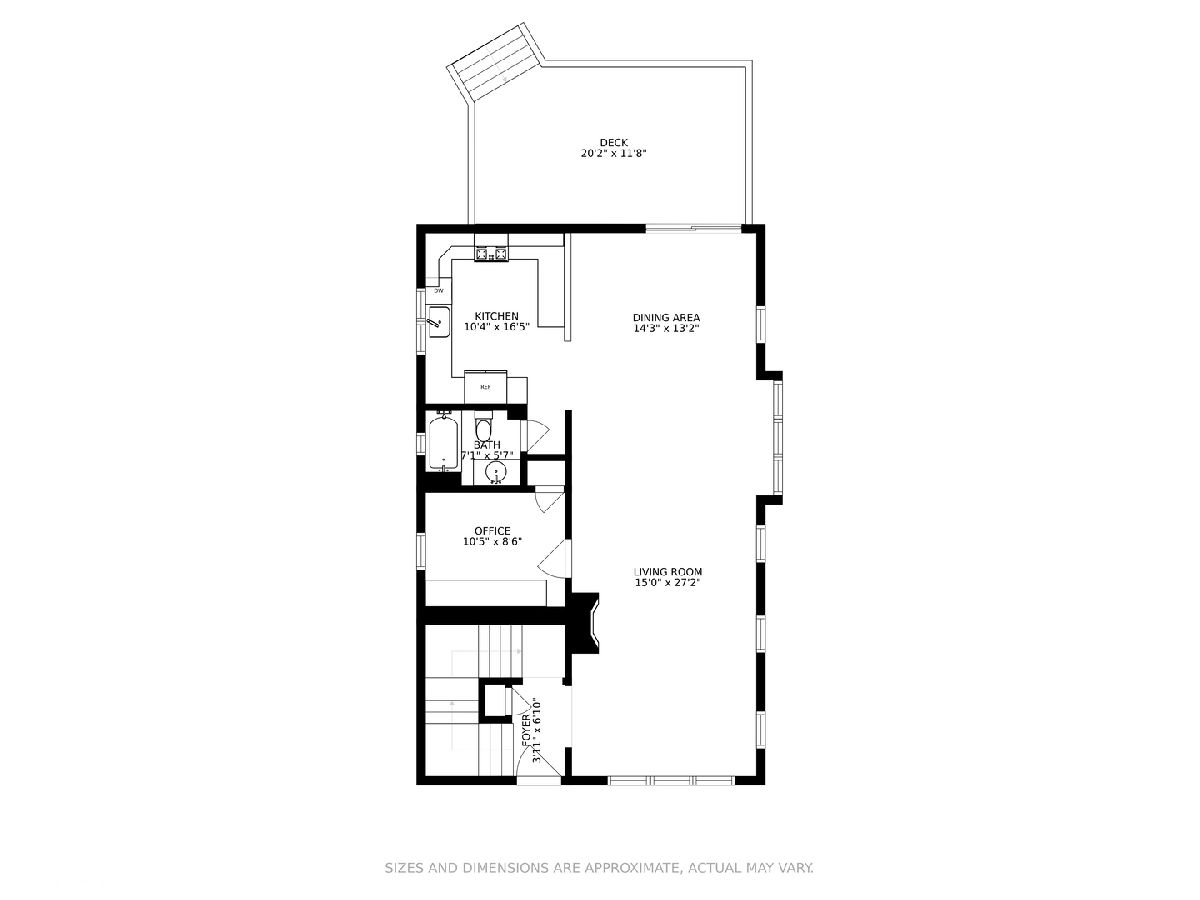
Room Specifics
Total Bedrooms: 5
Bedrooms Above Ground: 4
Bedrooms Below Ground: 1
Dimensions: —
Floor Type: Hardwood
Dimensions: —
Floor Type: Hardwood
Dimensions: —
Floor Type: Hardwood
Dimensions: —
Floor Type: —
Full Bathrooms: 4
Bathroom Amenities: Separate Shower,Double Sink
Bathroom in Basement: 1
Rooms: Office,Utility Room-Lower Level,Deck,Foyer,Recreation Room,Storage,Bedroom 5,Exercise Room
Basement Description: Finished
Other Specifics
| 2.5 | |
| — | |
| Concrete | |
| Deck | |
| — | |
| 50 X 142 X 51 | |
| — | |
| Full | |
| Hardwood Floors, First Floor Full Bath | |
| Range, Dishwasher, Refrigerator, Washer, Dryer, Stainless Steel Appliance(s), Range Hood | |
| Not in DB | |
| — | |
| — | |
| — | |
| Gas Log |
Tax History
| Year | Property Taxes |
|---|---|
| 2016 | $6,621 |
| 2018 | $6,763 |
| 2020 | $9,688 |
Contact Agent
Nearby Similar Homes
Nearby Sold Comparables
Contact Agent
Listing Provided By
@properties

