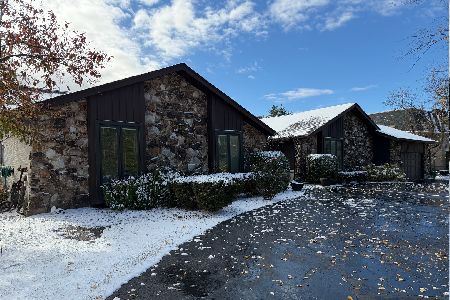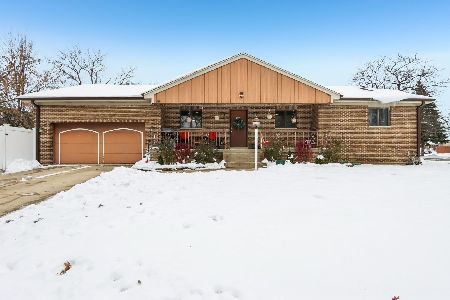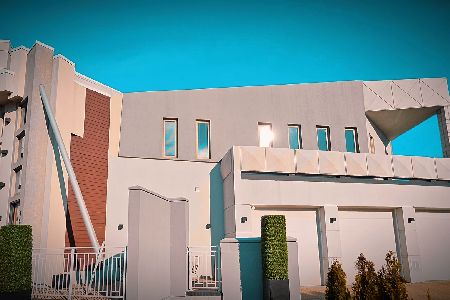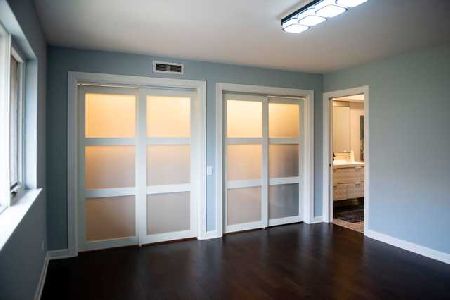9682 Reding Circle, Des Plaines, Illinois 60016
$470,000
|
Sold
|
|
| Status: | Closed |
| Sqft: | 3,422 |
| Cost/Sqft: | $131 |
| Beds: | 5 |
| Baths: | 4 |
| Year Built: | 1979 |
| Property Taxes: | $22,302 |
| Days On Market: | 2761 |
| Lot Size: | 0,58 |
Description
Incredible opportunity, huge 5 bedroom/ 3 1/2 Lake Mary Anne Estate/ Mansion. Lake front estate w/ private beach w/ custom tiered deck w/ gazebo, & boat deck all overlooking the beautiful lake 17 acre lake great for boating & fishing! Home is in mint condition w/ amazing features throughout. Huge grand foyer entrance. Sun-drenched living room. Formal dining room. Huge kitchen w/ solid oak cabinetry, newer stainless steel appliances, & breakfast area. Family room w/ floor to ceiling stone fireplace, large windows overlooking the rear deck & lake. Sun room overlooking the lake. Second floor has Master suite w/ huge walk-in closet, updated en-suite master bathroom, balcony & fireplace. 4 more bedrooms & 1 large bathroom. Huge walk-out lower-lever w/ full size, solid wood bar taken from an actual bar. Storage rooms, mechanicals, etc. 3 1/2 car attached garage. Newer roof!
Property Specifics
| Single Family | |
| — | |
| Colonial | |
| 1979 | |
| Full,Walkout | |
| 2 STORY | |
| Yes | |
| 0.58 |
| Cook | |
| Lake Mary Anne Estates | |
| 0 / Not Applicable | |
| None | |
| Lake Michigan | |
| Sewer-Storm | |
| 09998077 | |
| 09094010570000 |
Nearby Schools
| NAME: | DISTRICT: | DISTANCE: | |
|---|---|---|---|
|
Grade School
Mark Twain Elementary School |
63 | — | |
|
Middle School
Gemini Junior High School |
63 | Not in DB | |
|
High School
Maine East High School |
207 | Not in DB | |
Property History
| DATE: | EVENT: | PRICE: | SOURCE: |
|---|---|---|---|
| 1 Mar, 2007 | Sold | $642,500 | MRED MLS |
| 23 Feb, 2007 | Under contract | $725,000 | MRED MLS |
| — | Last price change | $730,000 | MRED MLS |
| 3 Apr, 2006 | Listed for sale | $775,000 | MRED MLS |
| 30 Apr, 2019 | Sold | $470,000 | MRED MLS |
| 25 Mar, 2019 | Under contract | $449,900 | MRED MLS |
| 26 Jun, 2018 | Listed for sale | $449,900 | MRED MLS |
Room Specifics
Total Bedrooms: 5
Bedrooms Above Ground: 5
Bedrooms Below Ground: 0
Dimensions: —
Floor Type: —
Dimensions: —
Floor Type: —
Dimensions: —
Floor Type: —
Dimensions: —
Floor Type: —
Full Bathrooms: 4
Bathroom Amenities: Separate Shower,Double Sink
Bathroom in Basement: 0
Rooms: Bedroom 5,Foyer,Sun Room
Basement Description: Exterior Access
Other Specifics
| 3 | |
| Concrete Perimeter | |
| Concrete | |
| Balcony, Deck, Hot Tub, Boat Slip | |
| Beach,Pond(s),Water View | |
| 121X75X308X284 | |
| — | |
| Full | |
| Vaulted/Cathedral Ceilings, Hot Tub, Bar-Wet, First Floor Bedroom | |
| Range, Microwave, Dishwasher, Refrigerator, Freezer, Washer, Dryer | |
| Not in DB | |
| Water Rights | |
| — | |
| — | |
| Wood Burning |
Tax History
| Year | Property Taxes |
|---|---|
| 2007 | $10,299 |
| 2019 | $22,302 |
Contact Agent
Nearby Similar Homes
Nearby Sold Comparables
Contact Agent
Listing Provided By
@properties







