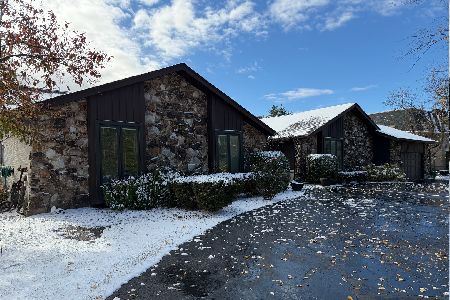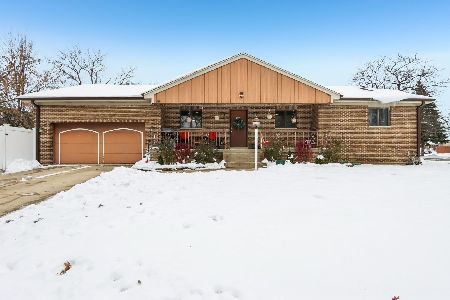9698 Reding Circle, Des Plaines, Illinois 60016
$449,888
|
Sold
|
|
| Status: | Closed |
| Sqft: | 4,202 |
| Cost/Sqft: | $107 |
| Beds: | 4 |
| Baths: | 4 |
| Year Built: | 1976 |
| Property Taxes: | $18,619 |
| Days On Market: | 3410 |
| Lot Size: | 0,68 |
Description
*PRICED TO SELL!* You'll be drawn inside this alluring ranch home with a magnificent view of Lake Mary Anne from end to end of the house! Open floor flowing floor plan capturing the view of the lake. The Family Room has cathedral ceiling, gas burning FP, hardwood floors thru out, newly remodeled eat-in kitchen with plenty of storage with two pantries, a breakfast nook and a table for elegant breakfast area to relish the view of the lake. The Florida Room, built w/ the house but formerly screened was enclosed with heating and cooling system provides the best location to have a total view of the lake like you are in an island capturing the beauty of the surroundings. The two guest bedrooms are completely away from the master suite with a hallway bath shared by the guests. The finished basement provides more living space, storage galore with cemented crawl space. A gated entrance provides added security to the house, wood deck & more! A *MUST SEE TO BEHOLD THE BEAUTY!**SOLD "AS IS"*
Property Specifics
| Single Family | |
| — | |
| Ranch | |
| 1976 | |
| Full,Walkout | |
| RANCH | |
| Yes | |
| 0.68 |
| Cook | |
| — | |
| 600 / Annual | |
| Snow Removal,Other | |
| Lake Michigan | |
| Public Sewer | |
| 09342689 | |
| 09103011280000 |
Nearby Schools
| NAME: | DISTRICT: | DISTANCE: | |
|---|---|---|---|
|
Grade School
North Elementary School |
62 | — | |
|
Middle School
Chippewa Middle School |
62 | Not in DB | |
|
High School
Maine East High School |
207 | Not in DB | |
Property History
| DATE: | EVENT: | PRICE: | SOURCE: |
|---|---|---|---|
| 9 Mar, 2017 | Sold | $449,888 | MRED MLS |
| 21 Dec, 2016 | Under contract | $449,888 | MRED MLS |
| 15 Sep, 2016 | Listed for sale | $449,888 | MRED MLS |
Room Specifics
Total Bedrooms: 4
Bedrooms Above Ground: 4
Bedrooms Below Ground: 0
Dimensions: —
Floor Type: Hardwood
Dimensions: —
Floor Type: Hardwood
Dimensions: —
Floor Type: Other
Full Bathrooms: 4
Bathroom Amenities: Whirlpool,Separate Shower,Double Sink,Bidet
Bathroom in Basement: 1
Rooms: Foyer,Gallery,Recreation Room,Sun Room,Utility Room-1st Floor,Other Room
Basement Description: Finished,Exterior Access,Other
Other Specifics
| 3 | |
| — | |
| Concrete,Circular | |
| — | |
| Fenced Yard,Lake Front,Landscaped,Water Rights,Water View | |
| .6836 | |
| — | |
| Full | |
| Vaulted/Cathedral Ceilings, Hardwood Floors, First Floor Bedroom, In-Law Arrangement, First Floor Laundry, First Floor Full Bath | |
| Range, Microwave, Dishwasher, Refrigerator, Washer, Dryer, Disposal | |
| Not in DB | |
| Water Rights, Sidewalks, Street Lights, Street Paved | |
| — | |
| — | |
| Attached Fireplace Doors/Screen, Gas Log, Gas Starter |
Tax History
| Year | Property Taxes |
|---|---|
| 2017 | $18,619 |
Contact Agent
Nearby Similar Homes
Nearby Sold Comparables
Contact Agent
Listing Provided By
Unique Realty LLC






