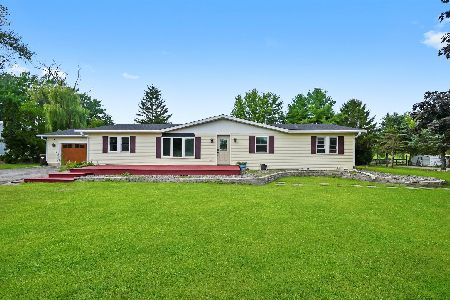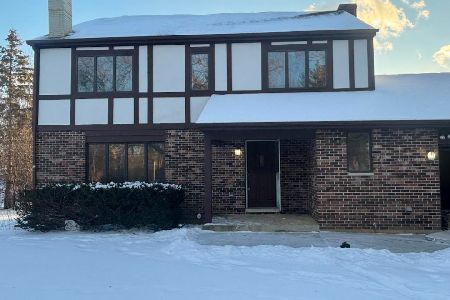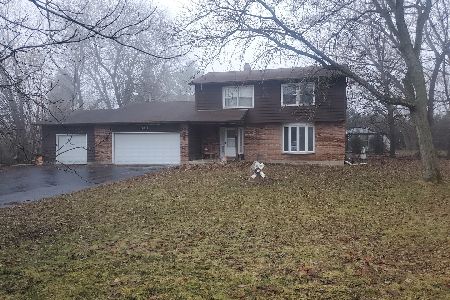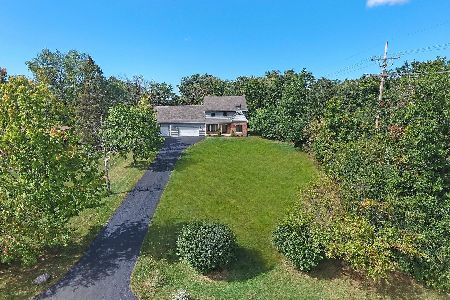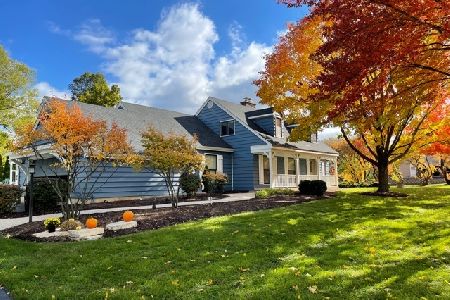9714 Butternut Drive, Crystal Lake, Illinois 60014
$139,000
|
Sold
|
|
| Status: | Closed |
| Sqft: | 1,572 |
| Cost/Sqft: | $95 |
| Beds: | 3 |
| Baths: | 2 |
| Year Built: | 1971 |
| Property Taxes: | $3,530 |
| Days On Market: | 4173 |
| Lot Size: | 1,53 |
Description
Beautiful Wooded lot and mins to shopping and train! This wonderful home offers large formal Dining room, huge family rm w/stone fireplace, spacious kitchen w/Dinette and 3 spacious bedroom. Master offer space plus priv. bath. Home also features a huge fin. basement w/Rec Rm, workshop and plenty of storage. Great investment with Wonderful potential and fantastic location and lot! Quick close ok..
Property Specifics
| Single Family | |
| — | |
| Ranch | |
| 1971 | |
| Partial | |
| CUSTOM | |
| No | |
| 1.53 |
| Mc Henry | |
| — | |
| 0 / Not Applicable | |
| None | |
| Private Well | |
| Septic-Private | |
| 08708011 | |
| 1335326018 |
Property History
| DATE: | EVENT: | PRICE: | SOURCE: |
|---|---|---|---|
| 20 Nov, 2014 | Sold | $139,000 | MRED MLS |
| 7 Nov, 2014 | Under contract | $149,900 | MRED MLS |
| 21 Aug, 2014 | Listed for sale | $149,900 | MRED MLS |
Room Specifics
Total Bedrooms: 3
Bedrooms Above Ground: 3
Bedrooms Below Ground: 0
Dimensions: —
Floor Type: Carpet
Dimensions: —
Floor Type: Other
Full Bathrooms: 2
Bathroom Amenities: —
Bathroom in Basement: 0
Rooms: Eating Area,Game Room,Recreation Room,Workshop
Basement Description: Finished,Crawl
Other Specifics
| 2 | |
| — | |
| — | |
| — | |
| Wooded | |
| 173X368X176X400 | |
| — | |
| Full | |
| First Floor Bedroom, First Floor Full Bath | |
| Range, Microwave, Refrigerator, Washer, Dryer | |
| Not in DB | |
| — | |
| — | |
| — | |
| — |
Tax History
| Year | Property Taxes |
|---|---|
| 2014 | $3,530 |
Contact Agent
Nearby Similar Homes
Nearby Sold Comparables
Contact Agent
Listing Provided By
@properties

