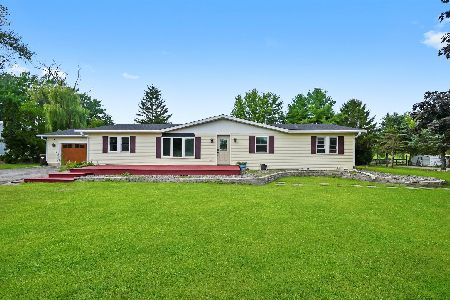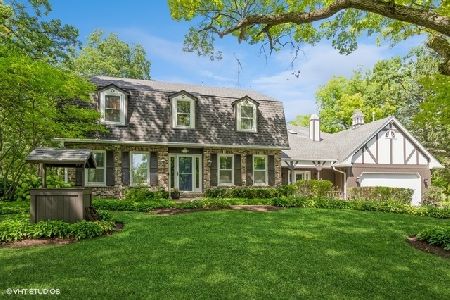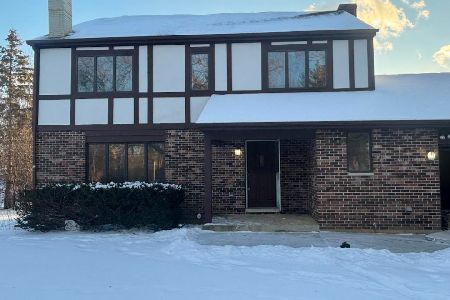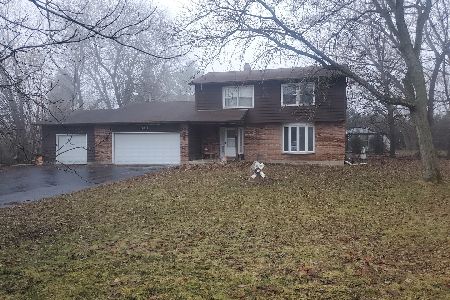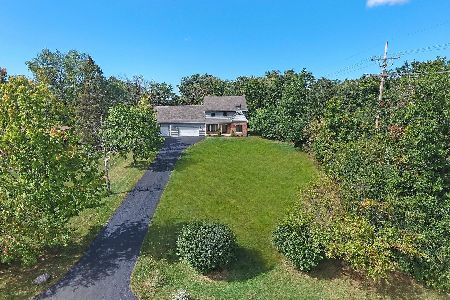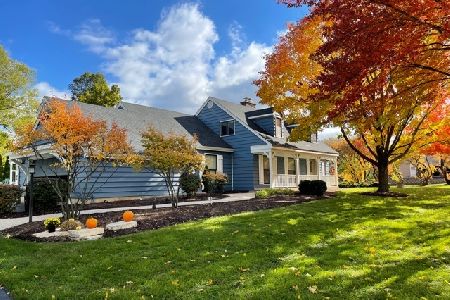9804 Butternut Drive, Crystal Lake, Illinois 60014
$580,000
|
Sold
|
|
| Status: | Closed |
| Sqft: | 6,000 |
| Cost/Sqft: | $100 |
| Beds: | 4 |
| Baths: | 4 |
| Year Built: | 1969 |
| Property Taxes: | $10,130 |
| Days On Market: | 1731 |
| Lot Size: | 5,64 |
Description
This is that "country estate" on 6 acres that you always dream about owning...Situated on a rolling wooded parcel with a small pond to enjoy the birds, deer, fox, and nature too...Very private and peaceful setting only 5-10 minutes to town.......The recent upgrades include a newer roof, recent exterior painting, a brick paver driveway,sidewalks, and a huge patio too....Great for outdoor entertaining and summer fun! You'll love the upgraded bathrooms (especially the master bathroom spa)...The gourmet kitchen features custom cabinetry,granite countertops, stainless steel appliances, an island, a breakfast bar with seating for 5, four skylights & beamed ceilings too.....Spacious sun room adjacent to the kitchen has 4 skylights and spectacular views of your picturesque estate grounds... How about the see-thru fireplace in the formal living room & kitchen? The lower level has a walk-out patio doors to the spacious brick paver patio. Also on the lower level is a 2nd kitchen with a dining room area, a 4th bedroom, and another full bathroom....This would be perfect for guests, an-in law apartment, or even a caregiver quarters....So many possibilities with this unique estate....Over 6,000 square feet of living space...Parking for over 20 cars in the driveway....Plenty of room for an outbuilding for your hobbies etc. Move right in and start living your "dreams".....Bring your hiking shoes to view this gorgeous rolling terrain with your own pond too......The trails winding through the woods are almost 1/4 mile long....Perfect for your ATV or dirt bikes too........This is a nature lovers paradise.......
Property Specifics
| Single Family | |
| — | |
| Walk-Out Ranch | |
| 1969 | |
| Walkout | |
| — | |
| Yes | |
| 5.64 |
| Mc Henry | |
| — | |
| 0 / Not Applicable | |
| None | |
| Private Well | |
| Septic-Private | |
| 11071225 | |
| 1335326013 |
Property History
| DATE: | EVENT: | PRICE: | SOURCE: |
|---|---|---|---|
| 27 Sep, 2021 | Sold | $580,000 | MRED MLS |
| 17 Aug, 2021 | Under contract | $599,900 | MRED MLS |
| — | Last price change | $635,000 | MRED MLS |
| 28 Apr, 2021 | Listed for sale | $635,000 | MRED MLS |
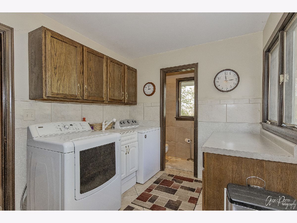
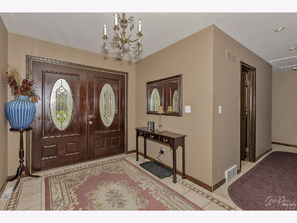
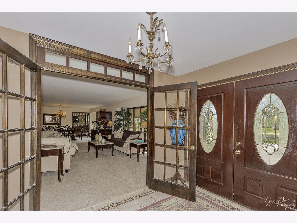
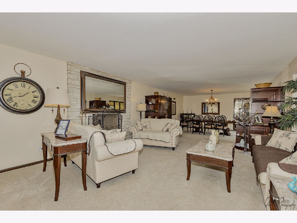
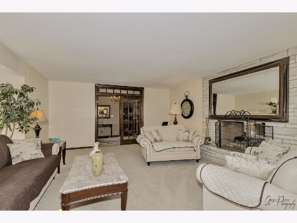
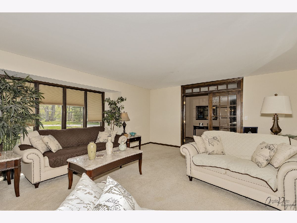
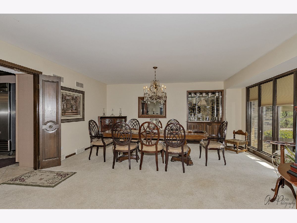
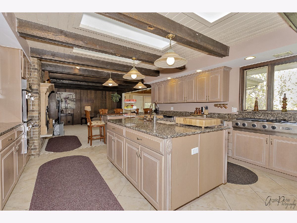
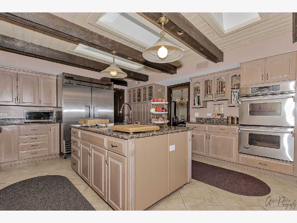
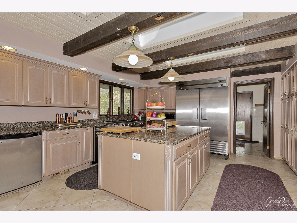
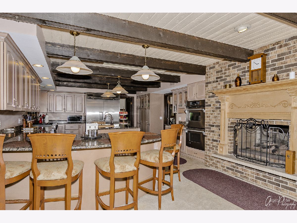
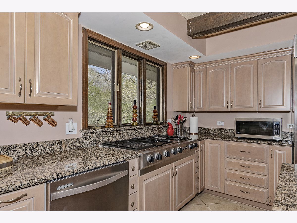
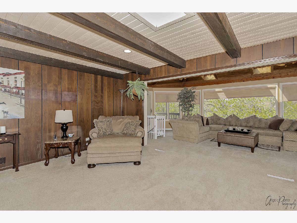
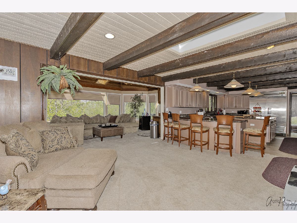
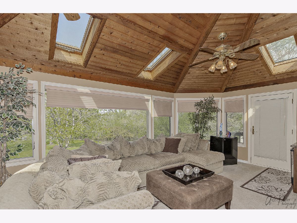
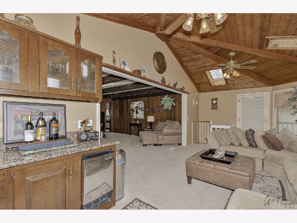
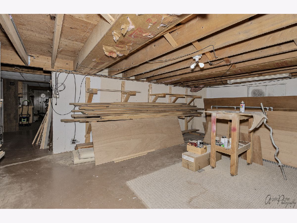
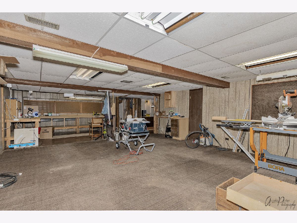
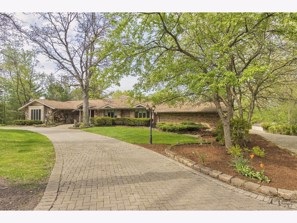
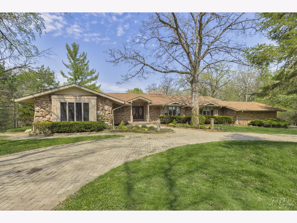
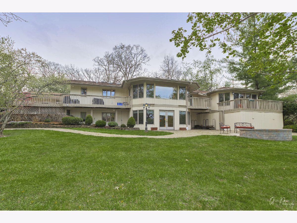
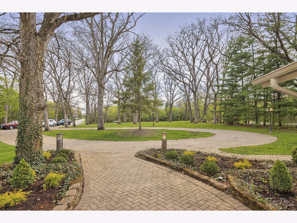
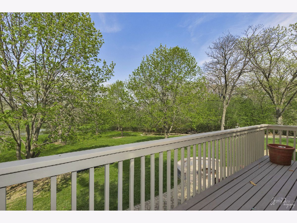
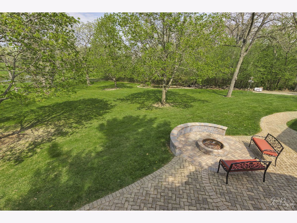
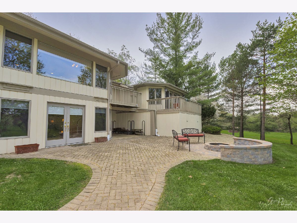
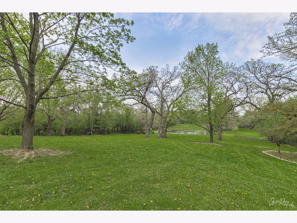
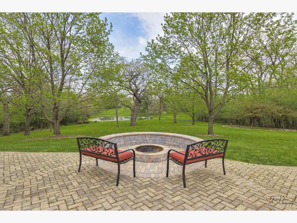
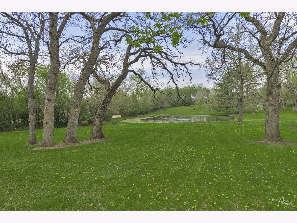
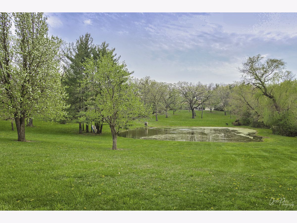
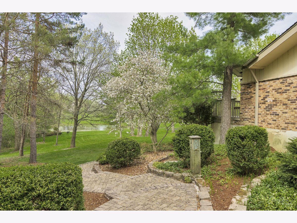
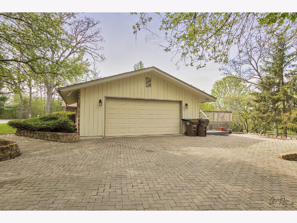
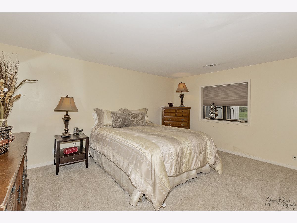
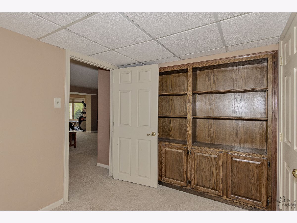
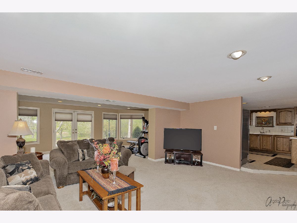
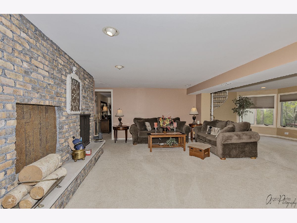
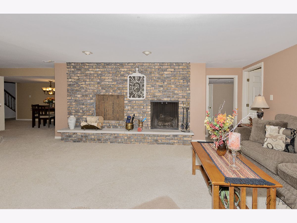
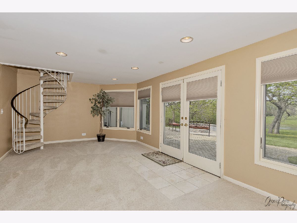
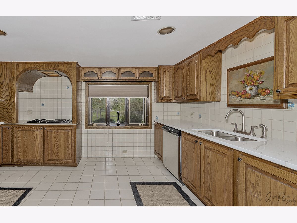
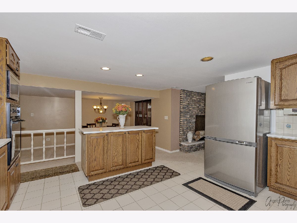
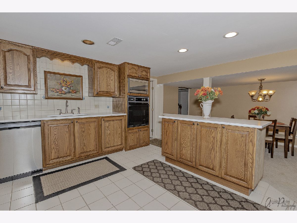
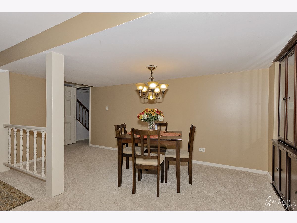
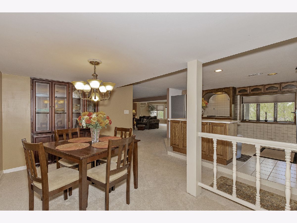
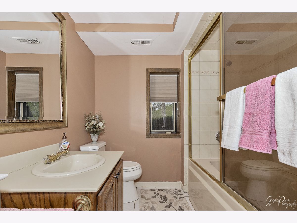
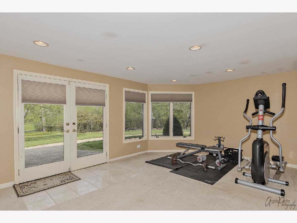
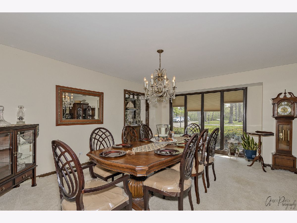
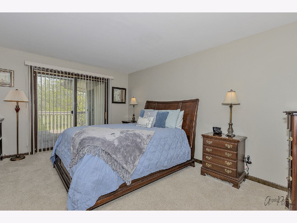
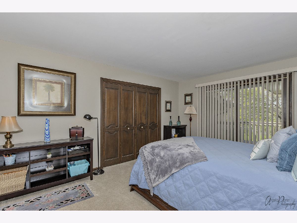
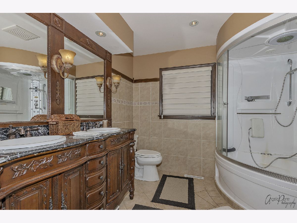
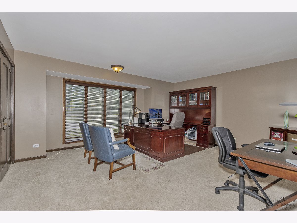
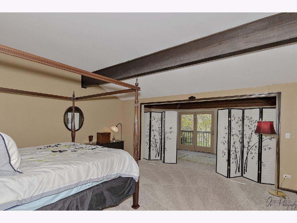
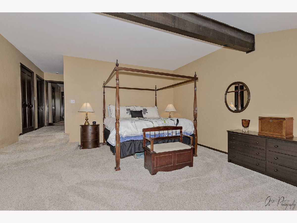
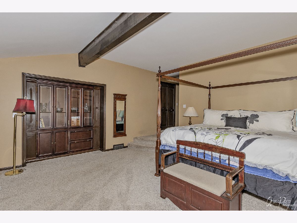
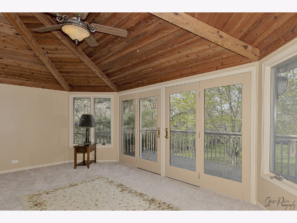
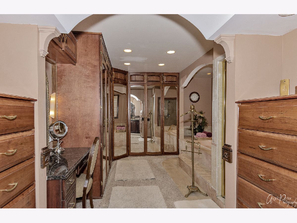
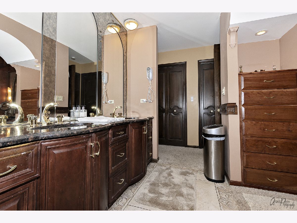
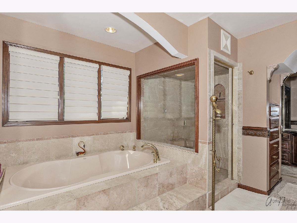
Room Specifics
Total Bedrooms: 4
Bedrooms Above Ground: 4
Bedrooms Below Ground: 0
Dimensions: —
Floor Type: Carpet
Dimensions: —
Floor Type: Carpet
Dimensions: —
Floor Type: Carpet
Full Bathrooms: 4
Bathroom Amenities: Whirlpool,Separate Shower,Double Sink,Bidet,Full Body Spray Shower
Bathroom in Basement: 1
Rooms: Eating Area,Kitchen,Workshop,Exercise Room,Storage,Sun Room,Breakfast Room
Basement Description: Partially Finished
Other Specifics
| 2 | |
| — | |
| Brick,Circular | |
| Deck, Patio, Workshop | |
| Landscaped,Pond(s),Wooded | |
| 185 X 1340 | |
| — | |
| Full | |
| Skylight(s), Bar-Wet, In-Law Arrangement, First Floor Laundry, First Floor Full Bath, Built-in Features, Walk-In Closet(s), Bookcases, Beamed Ceilings, Some Carpeting, Special Millwork, Drapes/Blinds, Granite Counters | |
| Double Oven, Range, Microwave, Dishwasher, Refrigerator, Washer, Dryer, Stainless Steel Appliance(s) | |
| Not in DB | |
| — | |
| — | |
| — | |
| Double Sided, Gas Log |
Tax History
| Year | Property Taxes |
|---|---|
| 2021 | $10,130 |
Contact Agent
Nearby Similar Homes
Nearby Sold Comparables
Contact Agent
Listing Provided By
CENTURY 21 Roberts & Andrews

