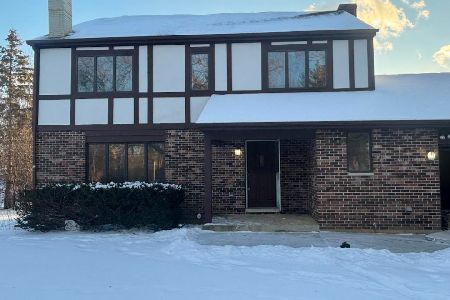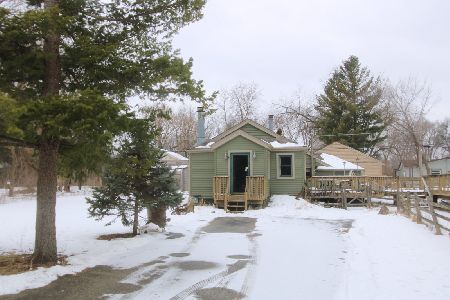9730 Stonecastle Lane, Lakewood, Illinois 60014
$447,500
|
Sold
|
|
| Status: | Closed |
| Sqft: | 3,560 |
| Cost/Sqft: | $130 |
| Beds: | 4 |
| Baths: | 4 |
| Year Built: | 2003 |
| Property Taxes: | $14,804 |
| Days On Market: | 2933 |
| Lot Size: | 0,99 |
Description
Come up the winding walkway and into the two-story foyer of this warm and inviting home with the open floor plan that everyone loves! Two-story great room with 16 ft brick fireplace and tall windows opens into the kitchen with "L"-shaped island, 42" cabinets, new stainless steel appliances, abundant granite countertop space and large pantry closet. Main floor mud/laundry room with doors to the side-entry 3 car garage. The first floor play room can double as a 2nd home office space or 5th bedroom. Hardwood on most of the first floor. Upstairs you'll find a spacious master bedroom with trey ceiling, huge bathroom, and walk-in closet. The other 3 generous sized bedrooms are light & bright. We can't forget the finished lower level with custom bar and radiant heat! Lastly is the huge private backyard with gorgeous in-ground pool with brand-new liner and patio (yes, summer will come!!)
Property Specifics
| Single Family | |
| — | |
| Traditional | |
| 2003 | |
| Full | |
| — | |
| No | |
| 0.99 |
| Mc Henry | |
| Brighton Oaks | |
| 200 / Annual | |
| Other,None | |
| Public | |
| Public Sewer | |
| 09843350 | |
| 1802127007 |
Nearby Schools
| NAME: | DISTRICT: | DISTANCE: | |
|---|---|---|---|
|
Grade School
West Elementary School |
47 | — | |
|
Middle School
Richard F Bernotas Middle School |
47 | Not in DB | |
|
High School
Crystal Lake Central High School |
155 | Not in DB | |
Property History
| DATE: | EVENT: | PRICE: | SOURCE: |
|---|---|---|---|
| 9 Apr, 2018 | Sold | $447,500 | MRED MLS |
| 16 Feb, 2018 | Under contract | $464,000 | MRED MLS |
| 5 Feb, 2018 | Listed for sale | $464,000 | MRED MLS |
Room Specifics
Total Bedrooms: 4
Bedrooms Above Ground: 4
Bedrooms Below Ground: 0
Dimensions: —
Floor Type: Wood Laminate
Dimensions: —
Floor Type: Carpet
Dimensions: —
Floor Type: Carpet
Full Bathrooms: 4
Bathroom Amenities: Whirlpool,Separate Shower,Double Sink
Bathroom in Basement: 1
Rooms: Foyer,Office,Play Room,Recreation Room,Other Room
Basement Description: Finished
Other Specifics
| 3 | |
| Concrete Perimeter | |
| Asphalt | |
| Patio, Brick Paver Patio, In Ground Pool, Storms/Screens | |
| Fenced Yard,Irregular Lot,Landscaped,Wooded | |
| 85X293X90X171X246 | |
| — | |
| Full | |
| Vaulted/Cathedral Ceilings, Bar-Wet, Hardwood Floors, Heated Floors, First Floor Laundry | |
| Double Oven, Microwave, Refrigerator, Washer, Dryer, Disposal, Stainless Steel Appliance(s), Wine Refrigerator, Cooktop, Built-In Oven | |
| Not in DB | |
| Park, Lake | |
| — | |
| — | |
| Gas Log, Gas Starter |
Tax History
| Year | Property Taxes |
|---|---|
| 2018 | $14,804 |
Contact Agent
Nearby Similar Homes
Nearby Sold Comparables
Contact Agent
Listing Provided By
RE/MAX Unlimited Northwest










