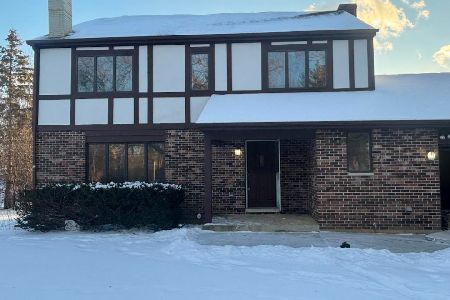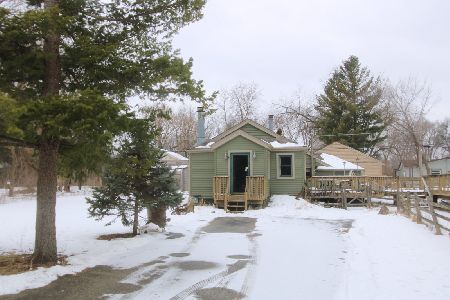9735 Stonecastle Lane, Lakewood, Illinois 60014
$610,000
|
Sold
|
|
| Status: | Closed |
| Sqft: | 4,214 |
| Cost/Sqft: | $148 |
| Beds: | 5 |
| Baths: | 4 |
| Year Built: | 2006 |
| Property Taxes: | $12,987 |
| Days On Market: | 1698 |
| Lot Size: | 0,00 |
Description
Spectacular Value! Spectacular Home! Unique - nothing like you've seen! Styled like a casual European farmhouse offering indoor/outdoor living this eclectic home says put your feet up & chill in style! Exceptional quality and Lifestyle here, Open GreatRoom styled floor plan includes gourmet Kitchen, sunny Breakfast Room and Family Room with stone hearth all lead to covered patio with outdoor kitchen and firepit! Soaring Foyer, Dramatic Formal Dining, Large Den/Office with walk-in bay window, Sumptuous 1st floor owners suite & spa bath with garden doors to the terrace/loggia. The second floor offers privacy in huge bedroom & flex room Bonus spaces - 2 Jack N Jill Bedrooms 3rd bedroom with private bath, huge BR4 with Walk-in Closet and an enormous bonus/guest/flex room along with a large loft with Library built-ins and desk for the student - full basement is nearly 2000 sqft ready and waiting to fulfill your vision! Truly a home that is different from the pedestrian & perfect for todays lifestyle in a quiet desired community with preferred schools near the transportation, shopping, dining, entertainment & recreation amenities that add up to quality living. 3 Car attached garage, 1st floor Laundry Room, Walk-in Closets, 1st floor full bath. Seller can offer a Fast Close! Adjacent lot is also For Sale so you can have the neighborhoods largest yard - see MLS#11169207 6150 Stansbury
Property Specifics
| Single Family | |
| — | |
| Traditional | |
| 2006 | |
| Full | |
| CUSTOM | |
| No | |
| — |
| Mc Henry | |
| Brighton Oaks | |
| 150 / Annual | |
| None | |
| Public | |
| Public Sewer, Sewer-Storm | |
| 11135074 | |
| 1802129010 |
Nearby Schools
| NAME: | DISTRICT: | DISTANCE: | |
|---|---|---|---|
|
Grade School
West Elementary School |
47 | — | |
|
Middle School
Richard F Bernotas Middle School |
47 | Not in DB | |
|
High School
Crystal Lake Central High School |
155 | Not in DB | |
Property History
| DATE: | EVENT: | PRICE: | SOURCE: |
|---|---|---|---|
| 21 Jul, 2008 | Sold | $610,000 | MRED MLS |
| 31 May, 2008 | Under contract | $669,900 | MRED MLS |
| — | Last price change | $679,900 | MRED MLS |
| 20 Nov, 2007 | Listed for sale | $679,900 | MRED MLS |
| 22 Oct, 2021 | Sold | $610,000 | MRED MLS |
| 20 Sep, 2021 | Under contract | $625,000 | MRED MLS |
| — | Last price change | $659,821 | MRED MLS |
| 24 Jun, 2021 | Listed for sale | $699,900 | MRED MLS |
| 7 Jul, 2023 | Sold | $660,000 | MRED MLS |
| 6 Jun, 2023 | Under contract | $699,999 | MRED MLS |
| 1 Jun, 2023 | Listed for sale | $699,999 | MRED MLS |
| 5 May, 2025 | Sold | $700,000 | MRED MLS |
| 23 Mar, 2025 | Under contract | $715,000 | MRED MLS |
| — | Last price change | $719,900 | MRED MLS |
| 15 Oct, 2024 | Listed for sale | $719,900 | MRED MLS |

















































Room Specifics
Total Bedrooms: 5
Bedrooms Above Ground: 5
Bedrooms Below Ground: 0
Dimensions: —
Floor Type: Carpet
Dimensions: —
Floor Type: Carpet
Dimensions: —
Floor Type: Carpet
Dimensions: —
Floor Type: —
Full Bathrooms: 4
Bathroom Amenities: Whirlpool,Separate Shower,Double Sink,Garden Tub
Bathroom in Basement: 0
Rooms: Office,Bedroom 5,Bonus Room,Library,Terrace
Basement Description: Unfinished
Other Specifics
| 3 | |
| Concrete Perimeter | |
| Concrete | |
| Patio | |
| Irregular Lot,Landscaped | |
| 251X110 | |
| Pull Down Stair,Unfinished | |
| Full | |
| Vaulted/Cathedral Ceilings, Bar-Dry, Hardwood Floors, First Floor Bedroom, First Floor Laundry, First Floor Full Bath, Walk-In Closet(s), Bookcases, Ceiling - 10 Foot | |
| Range, Microwave, Dishwasher, Refrigerator, Washer, Dryer, Disposal | |
| Not in DB | |
| Park, Tennis Court(s), Water Rights, Street Lights, Street Paved | |
| — | |
| — | |
| Wood Burning, Gas Starter |
Tax History
| Year | Property Taxes |
|---|---|
| 2008 | $8,580 |
| 2021 | $12,987 |
| 2023 | $13,156 |
| 2025 | $8,914 |
Contact Agent
Nearby Similar Homes
Nearby Sold Comparables
Contact Agent
Listing Provided By
Berkshire Hathaway HomeServices Starck Real Estate









