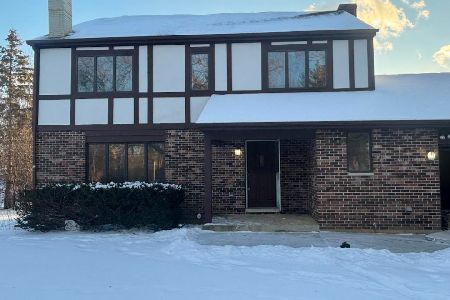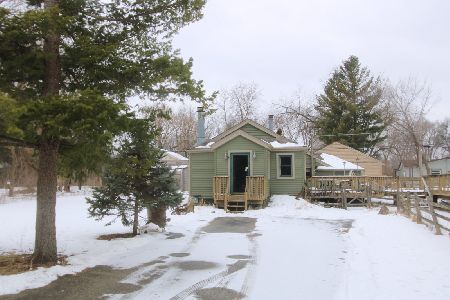9735 Stonecastle Lane, Lakewood, Illinois 60014
$610,000
|
Sold
|
|
| Status: | Closed |
| Sqft: | 0 |
| Cost/Sqft: | — |
| Beds: | 5 |
| Baths: | 4 |
| Year Built: | 2006 |
| Property Taxes: | $8,580 |
| Days On Market: | 6663 |
| Lot Size: | 0,50 |
Description
Stunning Brick & Stone custom home: Open foyer w/oak staircase & hardwood flrs lead to office/den, formal LR & DR, LR has decor. columns & vol ceiling. Dining Rm w/arched entry, chair rail & crown molding. Gourmet Kitchen w/nook, Fam. Rm w/Stone FP & back staircase. 1st flr master w/Lux BA, Lg bedrooms, Bonus Rm could be 2nd flr FR. Lg Bsmt w/FP, 3 car gar, covered patio. on approx 1/2 acre lot. Poss. Lease option
Property Specifics
| Single Family | |
| — | |
| — | |
| 2006 | |
| Full | |
| — | |
| No | |
| 0.5 |
| Mc Henry | |
| Brighton Oaks | |
| 150 / Annual | |
| None | |
| Public | |
| Public Sewer | |
| 06735778 | |
| 1802129010 |
Nearby Schools
| NAME: | DISTRICT: | DISTANCE: | |
|---|---|---|---|
|
Grade School
West Elementary School |
47 | — | |
|
Middle School
North Middle School |
47 | Not in DB | |
|
High School
Crystal Lake South High School |
155 | Not in DB | |
Property History
| DATE: | EVENT: | PRICE: | SOURCE: |
|---|---|---|---|
| 21 Jul, 2008 | Sold | $610,000 | MRED MLS |
| 31 May, 2008 | Under contract | $669,900 | MRED MLS |
| — | Last price change | $679,900 | MRED MLS |
| 20 Nov, 2007 | Listed for sale | $679,900 | MRED MLS |
| 22 Oct, 2021 | Sold | $610,000 | MRED MLS |
| 20 Sep, 2021 | Under contract | $625,000 | MRED MLS |
| — | Last price change | $659,821 | MRED MLS |
| 24 Jun, 2021 | Listed for sale | $699,900 | MRED MLS |
| 7 Jul, 2023 | Sold | $660,000 | MRED MLS |
| 6 Jun, 2023 | Under contract | $699,999 | MRED MLS |
| 1 Jun, 2023 | Listed for sale | $699,999 | MRED MLS |
| 5 May, 2025 | Sold | $700,000 | MRED MLS |
| 23 Mar, 2025 | Under contract | $715,000 | MRED MLS |
| — | Last price change | $719,900 | MRED MLS |
| 15 Oct, 2024 | Listed for sale | $719,900 | MRED MLS |
Room Specifics
Total Bedrooms: 5
Bedrooms Above Ground: 5
Bedrooms Below Ground: 0
Dimensions: —
Floor Type: Carpet
Dimensions: —
Floor Type: Carpet
Dimensions: —
Floor Type: Carpet
Dimensions: —
Floor Type: —
Full Bathrooms: 4
Bathroom Amenities: Whirlpool,Separate Shower,Double Sink
Bathroom in Basement: 0
Rooms: Bedroom 5,Den,Office,Other Room
Basement Description: Unfinished
Other Specifics
| 3 | |
| — | |
| — | |
| Patio | |
| — | |
| 251X110 | |
| Pull Down Stair,Unfinished | |
| Full | |
| — | |
| Range, Microwave, Dishwasher, Refrigerator, Washer, Dryer, Disposal | |
| Not in DB | |
| — | |
| — | |
| — | |
| Gas Starter |
Tax History
| Year | Property Taxes |
|---|---|
| 2008 | $8,580 |
| 2021 | $12,987 |
| 2023 | $13,156 |
| 2025 | $8,914 |
Contact Agent
Nearby Similar Homes
Nearby Sold Comparables
Contact Agent
Listing Provided By
Prudential Starck, Realtors










