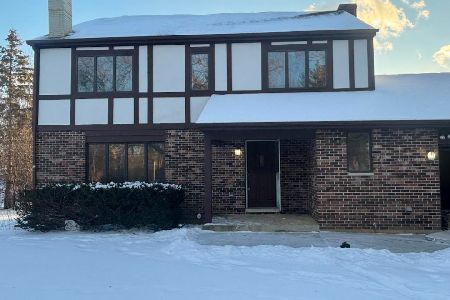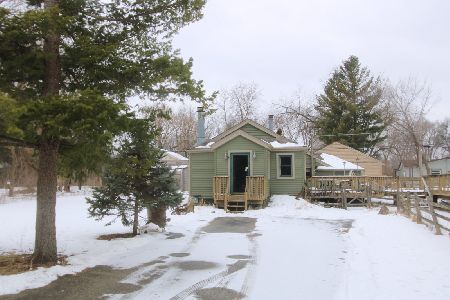9735 Stonecastle Lane, Lakewood, Illinois 60014
$660,000
|
Sold
|
|
| Status: | Closed |
| Sqft: | 4,214 |
| Cost/Sqft: | $166 |
| Beds: | 5 |
| Baths: | 4 |
| Year Built: | 2006 |
| Property Taxes: | $13,156 |
| Days On Market: | 991 |
| Lot Size: | 0,00 |
Description
Welcome to this enchanting European farmhouse nestled in the scenic countryside of Lakewood. This exquisite property combines the timeless charm of traditional European architecture with modern comforts. Immerse yourself in the tranquility of the backyard as you enjoy picturesque views from every window. With 5 bedrooms and 4 bathrooms, this property offers ample space for comfortable living. The first-floor primary suite provides convenience and privacy with a gorgeous ensuite bathroom and TONS of closet space. This home has jack and jill bedrooms which are perfect for families or guests, providing shared bathrooms between them. The heart of the home is the gourmet kitchen, a chef's dream, featuring high-end appliances, ample counter space, and stylish finishes. The kitchen also includes an eat-in breakfast area, providing a cozy and convenient space for casual dining. The family room offers an inviting space for relaxation and entertainment, featuring a stunning fireplace to enjoy gatherings. Step outside to the amazing backyard, where you can enjoy outdoor activities, gardening, or simply unwind in the fresh air. The Village of Lakewood offers a wonderful community and a great location with easy access to amenities, parks, and schools. The property also boasts a 3-car garage, ensuring plenty of room for vehicles and storage. The unfinished basement, spanning nearly 2000 sq ft, presents an exciting opportunity for customization and additional living space. Don't miss the chance to make this exceptional property your dream home, and create lasting memories in this captivating property. Schedule a showing today!
Property Specifics
| Single Family | |
| — | |
| — | |
| 2006 | |
| — | |
| CUSTOM | |
| No | |
| — |
| Mc Henry | |
| Brighton Oaks | |
| 150 / Annual | |
| — | |
| — | |
| — | |
| 11796827 | |
| 1803202015 |
Nearby Schools
| NAME: | DISTRICT: | DISTANCE: | |
|---|---|---|---|
|
Grade School
West Elementary School |
47 | — | |
|
Middle School
Richard F Bernotas Middle School |
47 | Not in DB | |
|
High School
Crystal Lake Central High School |
155 | Not in DB | |
Property History
| DATE: | EVENT: | PRICE: | SOURCE: |
|---|---|---|---|
| 21 Jul, 2008 | Sold | $610,000 | MRED MLS |
| 31 May, 2008 | Under contract | $669,900 | MRED MLS |
| — | Last price change | $679,900 | MRED MLS |
| 20 Nov, 2007 | Listed for sale | $679,900 | MRED MLS |
| 22 Oct, 2021 | Sold | $610,000 | MRED MLS |
| 20 Sep, 2021 | Under contract | $625,000 | MRED MLS |
| — | Last price change | $659,821 | MRED MLS |
| 24 Jun, 2021 | Listed for sale | $699,900 | MRED MLS |
| 7 Jul, 2023 | Sold | $660,000 | MRED MLS |
| 6 Jun, 2023 | Under contract | $699,999 | MRED MLS |
| 1 Jun, 2023 | Listed for sale | $699,999 | MRED MLS |
| 5 May, 2025 | Sold | $700,000 | MRED MLS |
| 23 Mar, 2025 | Under contract | $715,000 | MRED MLS |
| — | Last price change | $719,900 | MRED MLS |
| 15 Oct, 2024 | Listed for sale | $719,900 | MRED MLS |







































Room Specifics
Total Bedrooms: 5
Bedrooms Above Ground: 5
Bedrooms Below Ground: 0
Dimensions: —
Floor Type: —
Dimensions: —
Floor Type: —
Dimensions: —
Floor Type: —
Dimensions: —
Floor Type: —
Full Bathrooms: 4
Bathroom Amenities: Whirlpool,Separate Shower,Double Sink,Garden Tub
Bathroom in Basement: 0
Rooms: —
Basement Description: Unfinished
Other Specifics
| 3 | |
| — | |
| Concrete | |
| — | |
| — | |
| 251X110 | |
| Pull Down Stair,Unfinished | |
| — | |
| — | |
| — | |
| Not in DB | |
| — | |
| — | |
| — | |
| — |
Tax History
| Year | Property Taxes |
|---|---|
| 2008 | $8,580 |
| 2021 | $12,987 |
| 2023 | $13,156 |
| 2025 | $8,914 |
Contact Agent
Nearby Similar Homes
Nearby Sold Comparables
Contact Agent
Listing Provided By
eXp Realty, LLC









