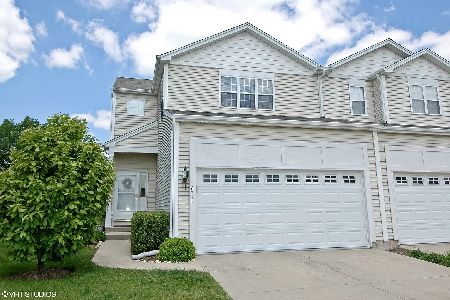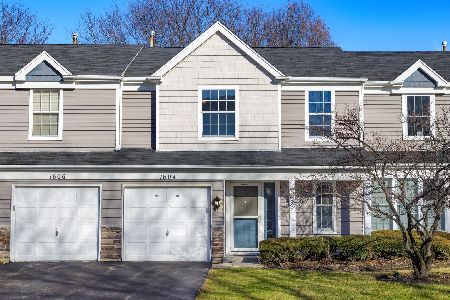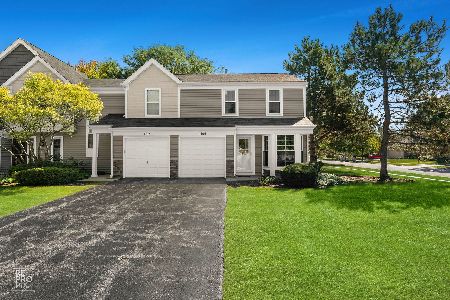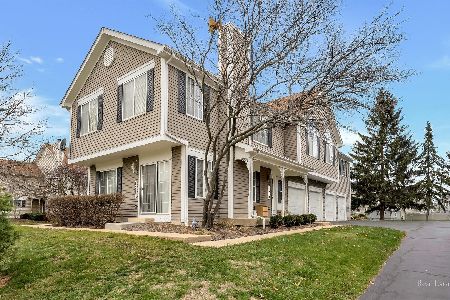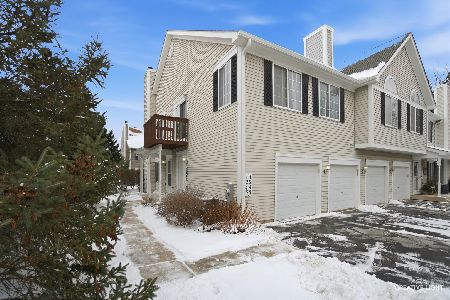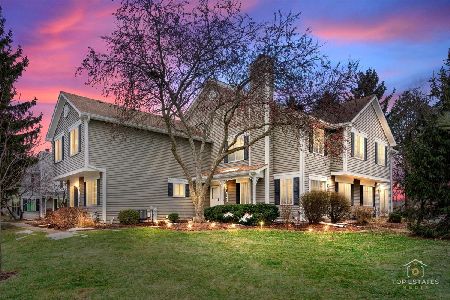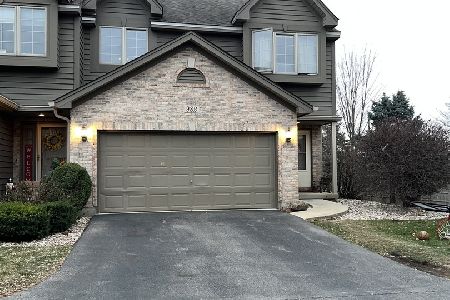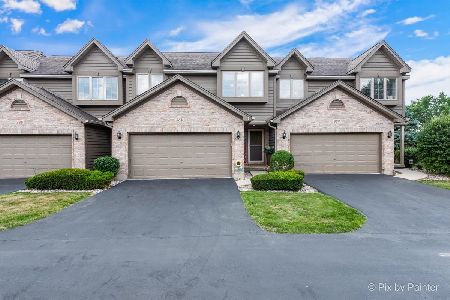978 Ascot Drive, Elgin, Illinois 60123
$110,000
|
Sold
|
|
| Status: | Closed |
| Sqft: | 0 |
| Cost/Sqft: | — |
| Beds: | 3 |
| Baths: | 2 |
| Year Built: | 1991 |
| Property Taxes: | $4,189 |
| Days On Market: | 4764 |
| Lot Size: | 0,00 |
Description
Spacious 3 bedroom, 2 full bath townhome! Great floor plan w/ ample foyer, living room w/ fireplace, skylights, & vaulted ceilings. Open kitchen w/eating area leading to XL deck, hardwood floors in the kitchen & best of all a full finished basement. S. Elgin HS, walking distance to shopping, easy access to Randall, Rt 20, Stearns extension. Short sale! PRE-APPROVAL /PROOF OF FUNDS REQUIRED
Property Specifics
| Condos/Townhomes | |
| 3 | |
| — | |
| 1991 | |
| Full,English | |
| C | |
| No | |
| — |
| Kane | |
| Pine Meadows | |
| 205 / Monthly | |
| Exterior Maintenance,Lawn Care,Snow Removal | |
| Public | |
| Public Sewer | |
| 08246038 | |
| 0627176050 |
Property History
| DATE: | EVENT: | PRICE: | SOURCE: |
|---|---|---|---|
| 9 Sep, 2013 | Sold | $110,000 | MRED MLS |
| 30 Jun, 2013 | Under contract | $110,000 | MRED MLS |
| 9 Jan, 2013 | Listed for sale | $110,000 | MRED MLS |
Room Specifics
Total Bedrooms: 3
Bedrooms Above Ground: 3
Bedrooms Below Ground: 0
Dimensions: —
Floor Type: —
Dimensions: —
Floor Type: —
Full Bathrooms: 2
Bathroom Amenities: —
Bathroom in Basement: 1
Rooms: Foyer
Basement Description: Finished
Other Specifics
| 2 | |
| Concrete Perimeter | |
| Asphalt | |
| Deck | |
| Common Grounds | |
| COMMON | |
| — | |
| Full | |
| Vaulted/Cathedral Ceilings, Skylight(s), Hardwood Floors, Laundry Hook-Up in Unit | |
| Range, Dishwasher, Refrigerator | |
| Not in DB | |
| — | |
| — | |
| — | |
| — |
Tax History
| Year | Property Taxes |
|---|---|
| 2013 | $4,189 |
Contact Agent
Nearby Similar Homes
Nearby Sold Comparables
Contact Agent
Listing Provided By
Weichert,Realtors-FirstChicago

