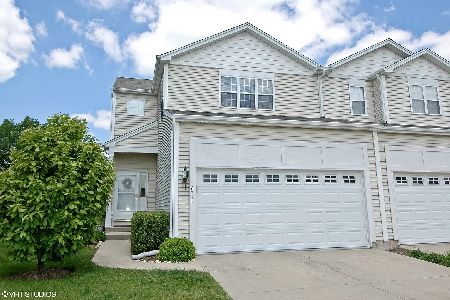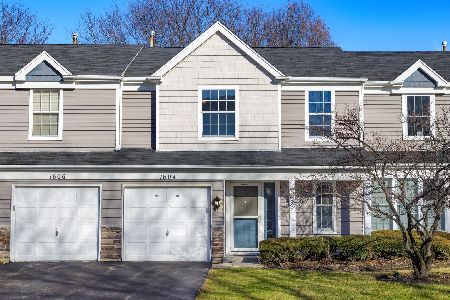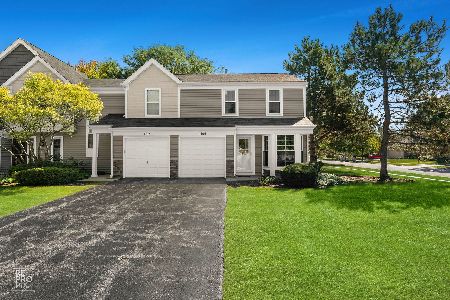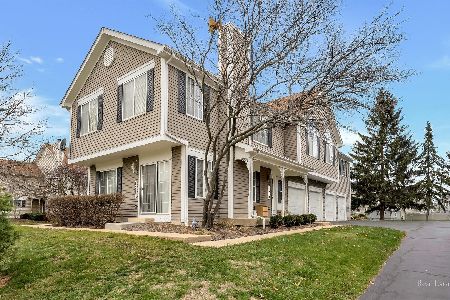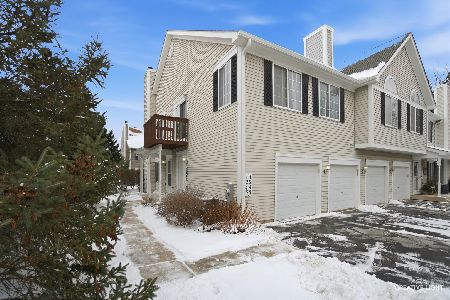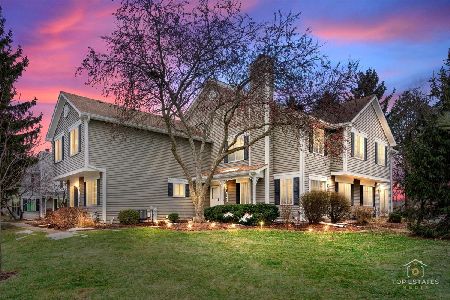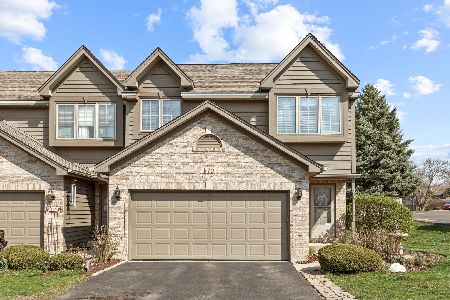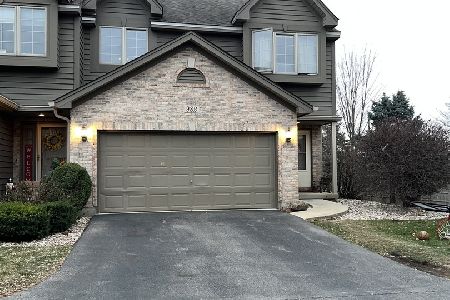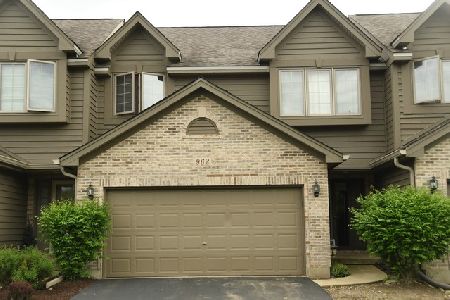976 Ascot Drive, Elgin, Illinois 60123
$90,000
|
Sold
|
|
| Status: | Closed |
| Sqft: | 0 |
| Cost/Sqft: | — |
| Beds: | 3 |
| Baths: | 2 |
| Year Built: | 1991 |
| Property Taxes: | $4,062 |
| Days On Market: | 5337 |
| Lot Size: | 0,00 |
Description
BANK APPROVAL AT $90K. Wont take less. Quick close. Ck the comps. Quiet location. Split level w-vaulted clng, skylights, wdbrning fplc. Oak railings. Sliding drs to deck. Eat in kitchen has hardwd flrs, lots of oak cab's and brkfast bar. Sunny dining area. Cer tile foyer. Fin, lower level has family rm, 3rd Bedroom, full bath and lndry rm. Newer roof. All appl included. Needs your decorator touches and carpet.
Property Specifics
| Condos/Townhomes | |
| 3 | |
| — | |
| 1991 | |
| English | |
| — | |
| No | |
| — |
| Kane | |
| Pine Meadows | |
| 205 / Monthly | |
| Insurance,Exterior Maintenance,Lawn Care,Scavenger,Snow Removal | |
| Public | |
| Public Sewer | |
| 07836238 | |
| 0627176049 |
Nearby Schools
| NAME: | DISTRICT: | DISTANCE: | |
|---|---|---|---|
|
Grade School
Otter Creek Elementary School |
46 | — | |
|
Middle School
Abbott Middle School |
46 | Not in DB | |
|
High School
South Elgin High School |
46 | Not in DB | |
Property History
| DATE: | EVENT: | PRICE: | SOURCE: |
|---|---|---|---|
| 30 Jan, 2013 | Sold | $90,000 | MRED MLS |
| 4 Dec, 2012 | Under contract | $90,000 | MRED MLS |
| — | Last price change | $99,000 | MRED MLS |
| 16 Jun, 2011 | Listed for sale | $134,900 | MRED MLS |
| 24 Jul, 2019 | Sold | $188,500 | MRED MLS |
| 11 Jun, 2019 | Under contract | $187,499 | MRED MLS |
| 3 Jun, 2019 | Listed for sale | $187,499 | MRED MLS |
Room Specifics
Total Bedrooms: 3
Bedrooms Above Ground: 3
Bedrooms Below Ground: 0
Dimensions: —
Floor Type: Carpet
Dimensions: —
Floor Type: Carpet
Full Bathrooms: 2
Bathroom Amenities: Separate Shower
Bathroom in Basement: 1
Rooms: Foyer
Basement Description: Finished
Other Specifics
| 2 | |
| — | |
| Asphalt | |
| Deck, Storms/Screens | |
| Common Grounds | |
| COMMON | |
| — | |
| Full | |
| Vaulted/Cathedral Ceilings, Skylight(s), Laundry Hook-Up in Unit | |
| Range, Microwave, Dishwasher, Refrigerator | |
| Not in DB | |
| — | |
| — | |
| None | |
| Wood Burning, Attached Fireplace Doors/Screen |
Tax History
| Year | Property Taxes |
|---|---|
| 2013 | $4,062 |
| 2019 | $4,813 |
Contact Agent
Nearby Similar Homes
Nearby Sold Comparables
Contact Agent
Listing Provided By
RE/MAX Suburban

