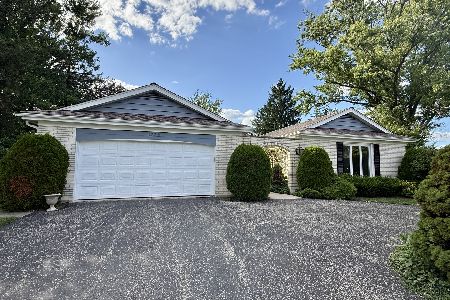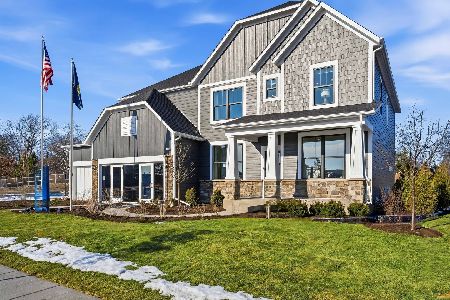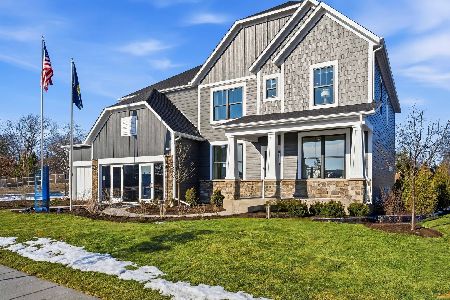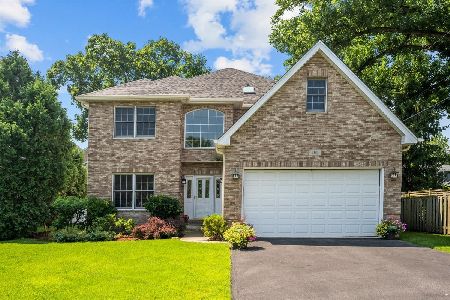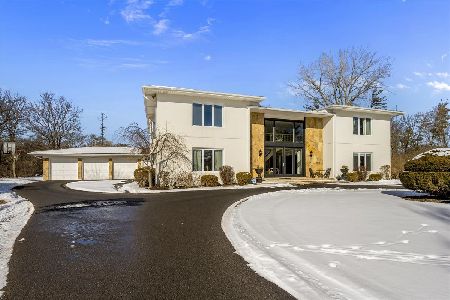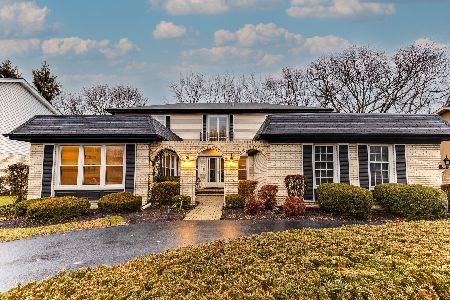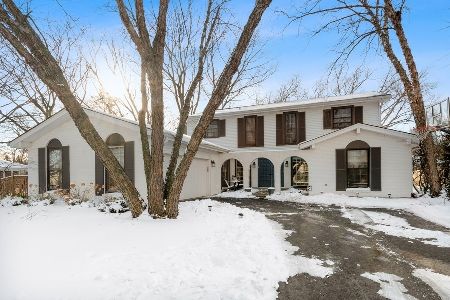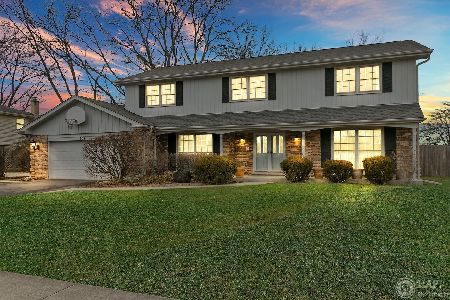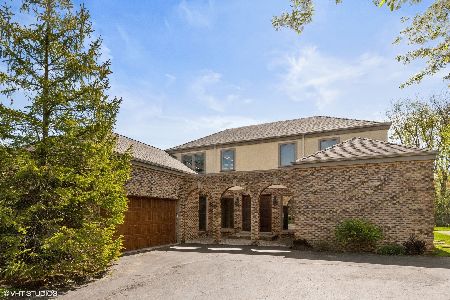990 Summit Drive, Deerfield, Illinois 60015
$679,000
|
Sold
|
|
| Status: | Closed |
| Sqft: | 2,908 |
| Cost/Sqft: | $233 |
| Beds: | 4 |
| Baths: | 3 |
| Year Built: | 1969 |
| Property Taxes: | $14,994 |
| Days On Market: | 1840 |
| Lot Size: | 0,00 |
Description
Beautifully updated 4 bedroom Colonial in desirable North Trail Subdivision! Impressive 3 year old gourmet white Kitchen with gorgeous quartz stone countertops, Island, white 42" cabinetry, classic white tiled backsplash, All New stainless steel high end appliances and spacious eating area. Family Room with vaulted beam ceiling and stone fireplace leads to maintenance free Trex deck and large fenced yard! Harwood floors throughout, first floor office with built-ins and convenient mud room with cubbies! Master suite features expansive walk in closet and updated bathroom with double granite vanity and large stone shower. 3 additional generous sized bedrooms and hall Bath with double vanity and neutral decor. Finished Basement with ample storage. HVAC 2020, roof and Marvin windows approximately 10 years old. Literally nothing to do but move in and enjoy! Award winning Walden and Shepard schools and walking distance to amazing Deerfield High School. Great family friendly neighborhood, the perfect home for today's buyers!
Property Specifics
| Single Family | |
| — | |
| — | |
| 1969 | |
| Partial | |
| — | |
| No | |
| — |
| Lake | |
| North Trail | |
| — / Not Applicable | |
| None | |
| Lake Michigan | |
| Public Sewer | |
| 10996009 | |
| 16204010110000 |
Nearby Schools
| NAME: | DISTRICT: | DISTANCE: | |
|---|---|---|---|
|
Grade School
Walden Elementary School |
109 | — | |
|
Middle School
Alan B Shepard Middle School |
109 | Not in DB | |
|
High School
Deerfield High School |
113 | Not in DB | |
Property History
| DATE: | EVENT: | PRICE: | SOURCE: |
|---|---|---|---|
| 11 Jun, 2021 | Sold | $679,000 | MRED MLS |
| 27 Feb, 2021 | Under contract | $679,000 | MRED MLS |
| 10 Feb, 2021 | Listed for sale | $679,000 | MRED MLS |
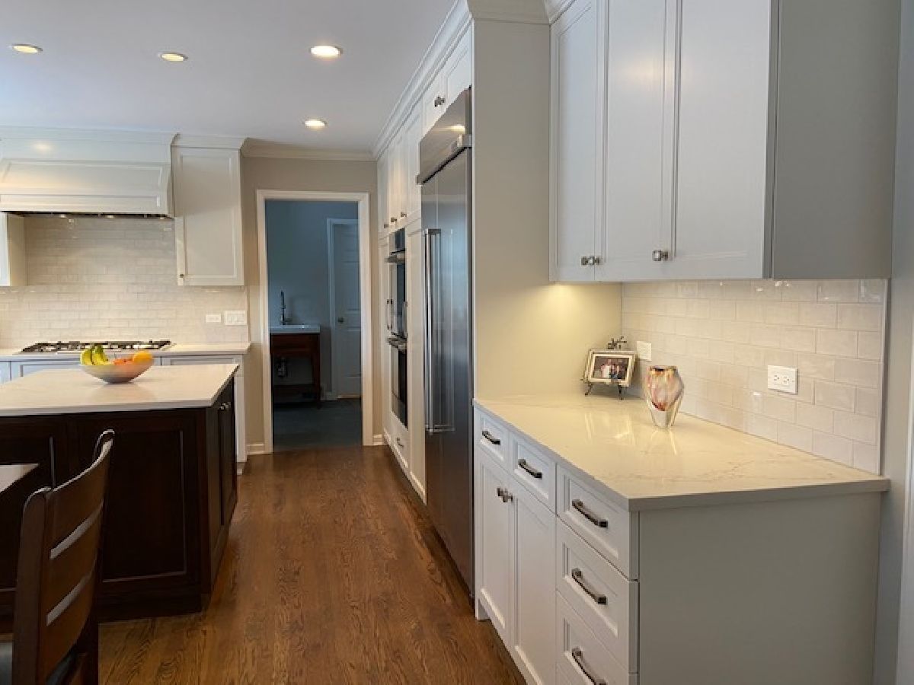
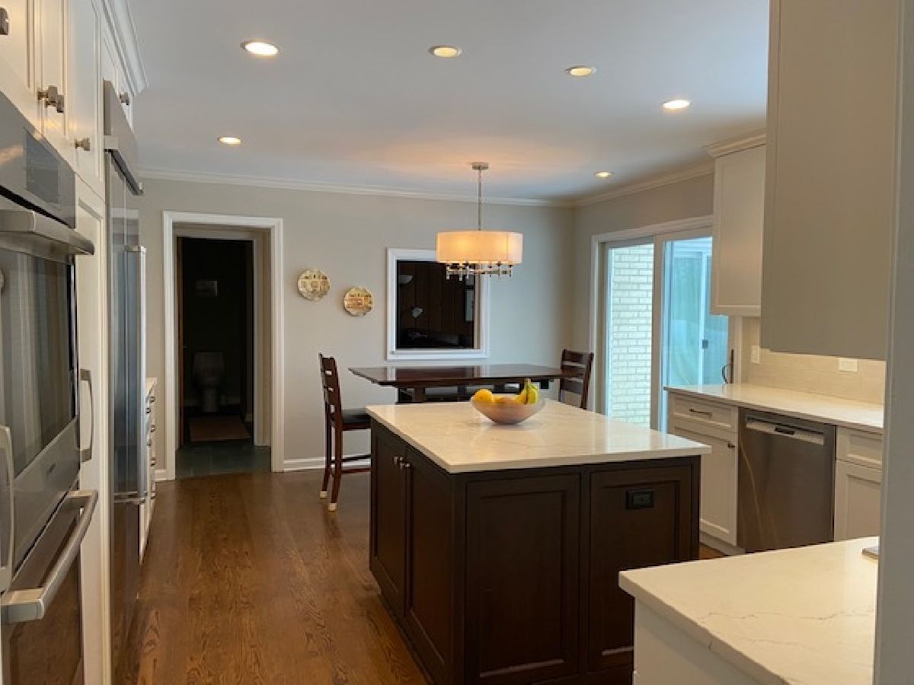
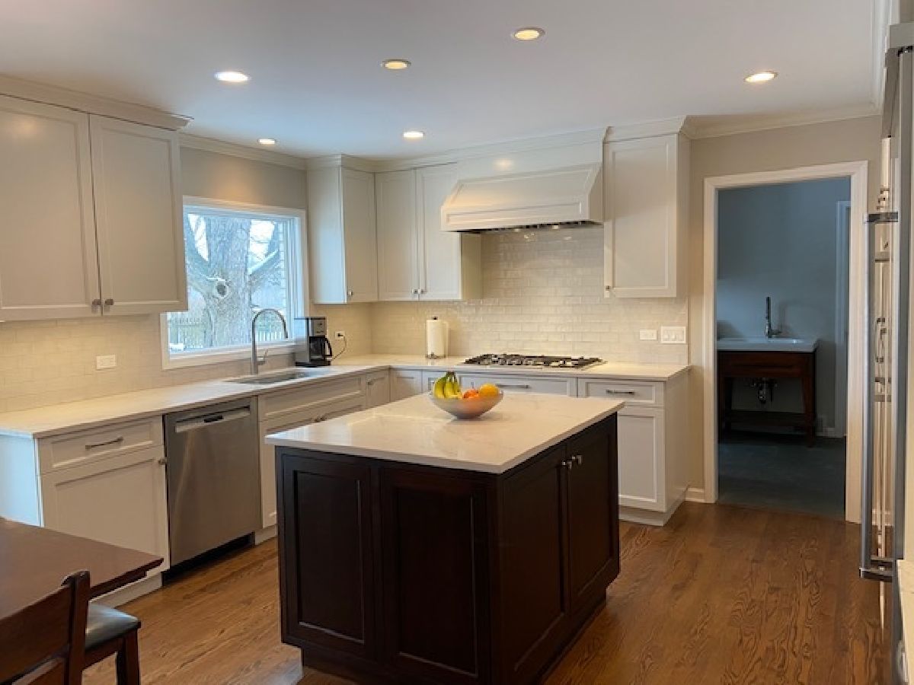
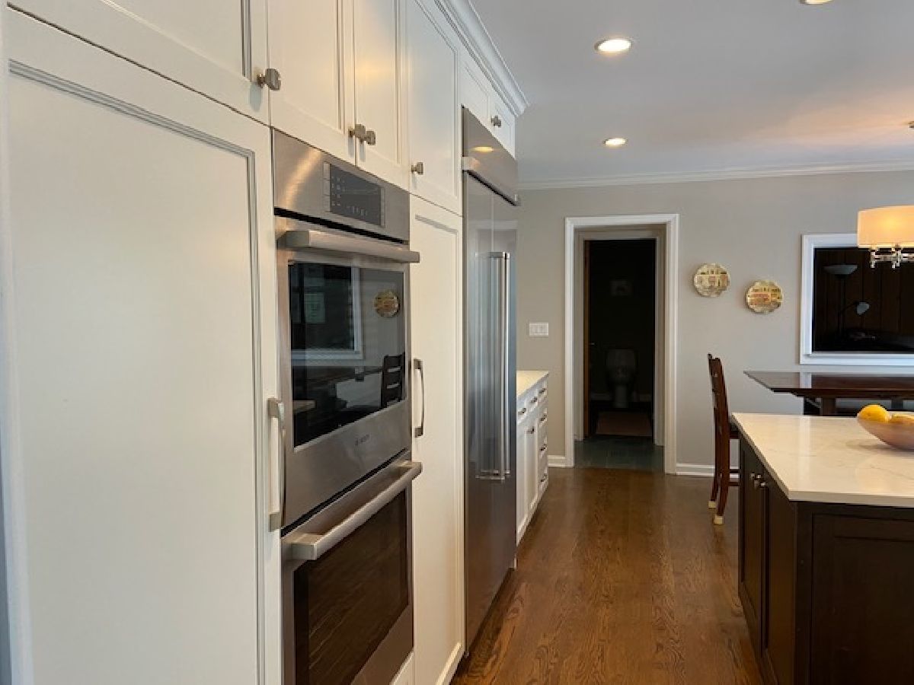
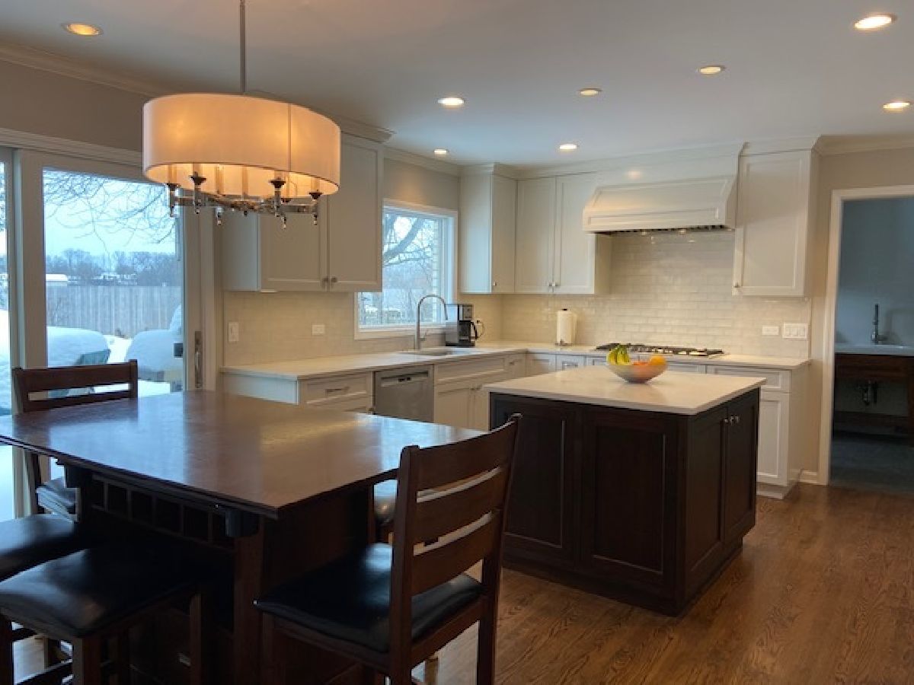

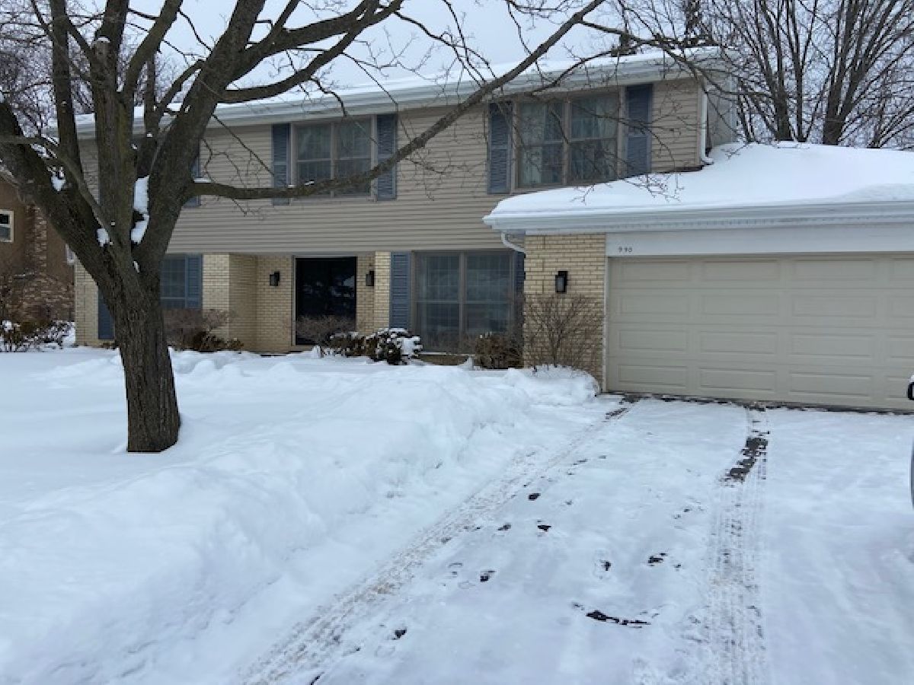
Room Specifics
Total Bedrooms: 4
Bedrooms Above Ground: 4
Bedrooms Below Ground: 0
Dimensions: —
Floor Type: Hardwood
Dimensions: —
Floor Type: Hardwood
Dimensions: —
Floor Type: Hardwood
Full Bathrooms: 3
Bathroom Amenities: Double Sink
Bathroom in Basement: 0
Rooms: Office,Recreation Room
Basement Description: Finished
Other Specifics
| — | |
| — | |
| — | |
| — | |
| — | |
| 90 X 135 | |
| — | |
| Full | |
| Vaulted/Cathedral Ceilings, Hardwood Floors | |
| Double Oven, Range, Dishwasher, Refrigerator, Washer, Dryer, Disposal | |
| Not in DB | |
| Park, Curbs, Sidewalks, Street Lights | |
| — | |
| — | |
| — |
Tax History
| Year | Property Taxes |
|---|---|
| 2021 | $14,994 |
Contact Agent
Nearby Similar Homes
Nearby Sold Comparables
Contact Agent
Listing Provided By
Compass

