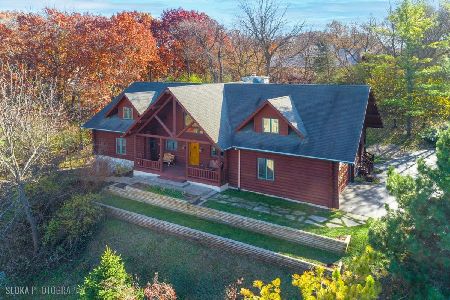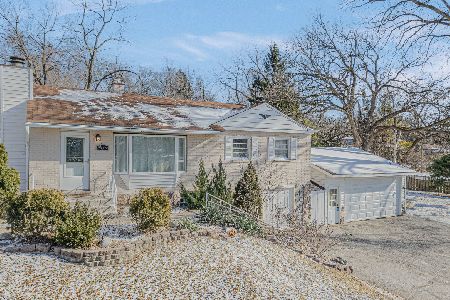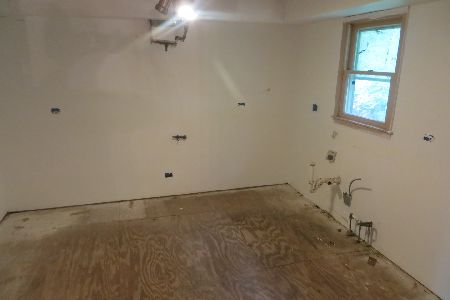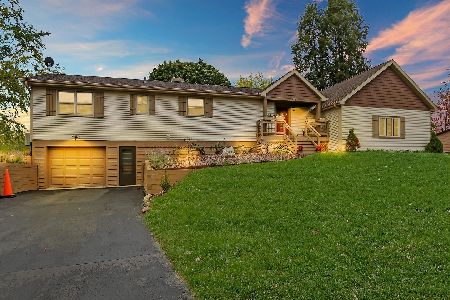[Address Unavailable], Ingleside, Illinois 60041
$360,000
|
Sold
|
|
| Status: | Closed |
| Sqft: | 2,960 |
| Cost/Sqft: | $123 |
| Beds: | 4 |
| Baths: | 3 |
| Year Built: | 1976 |
| Property Taxes: | $6,998 |
| Days On Market: | 1432 |
| Lot Size: | 0,36 |
Description
***Once you have viewed this home your will have wanted to "move-in" yesterday***This property's has been Redone/Refreshed/Renewed***The entry front door is complete with a custom porch awning***Enter into a very large Foyer you will then walk up the stairway to the main floor which has a very large living room with wood burning fireplace & built-in show/book cases on each side***The separate dining room has custom sliding door to the exterior rear deck***The kitchen is custom completed with lighting under the upper cabinets/all stainless steel appliances including the custom exhaust hood fan/ the light fixture has an interior ceiling fan This kitchen is made to "CHEF" in/complete with breakfast bar & pantry closet***All 4 bedrooms have remote controls for the ceiling fans***There are 3 bedrooms on the main floor including the master bedroom complete with master bath w/double sink separate custom shower room & "his/her" closets. Also, main floor laundry dry closet with stand-up washer/dryer***Custom main floor full bathroom***The 4th bedroom is in the lower level & has an X-tra large double closet***Huge family room & Xx-tra large full bath complete with a custom shower***Large Laundry room complete with large washer/dryer set & a custom utility sink***Which is attached to the mud room/workshop area**There is a 2 1/2 car attached garage that have custom made garage doors with & including 2 EGDO's***The front exterior is complete with motion rain flood lights & the custom garage exterior lights***The driveway has a completely refinished base & fresh/new asphalt***All toilet/faucets & plumbing fixtures are made by "Kohler"***There is (optional) yearly subdivision fee ($75) annually which includes water rights Boat docking & picnic area***FHA & VA buyer's are welcome!!!
Property Specifics
| Single Family | |
| — | |
| — | |
| 1976 | |
| — | |
| 2-STORY/HILLSIDE | |
| No | |
| 0.36 |
| Lake | |
| Knollwood Park | |
| 75 / Annual | |
| — | |
| — | |
| — | |
| 11332928 | |
| 05152050150000 |
Nearby Schools
| NAME: | DISTRICT: | DISTANCE: | |
|---|---|---|---|
|
High School
Grant Community High School |
124 | Not in DB | |
Property History
| DATE: | EVENT: | PRICE: | SOURCE: |
|---|
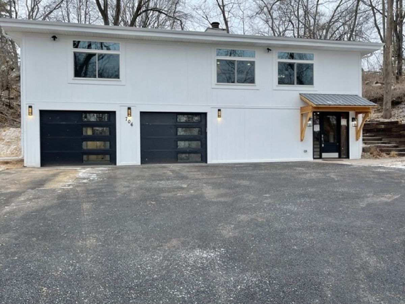
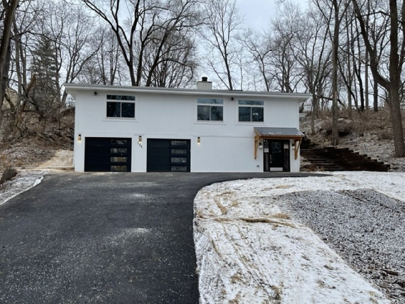

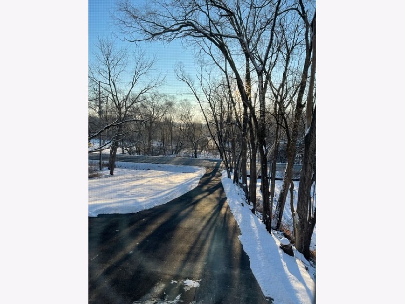


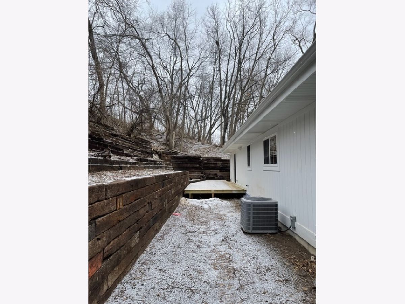

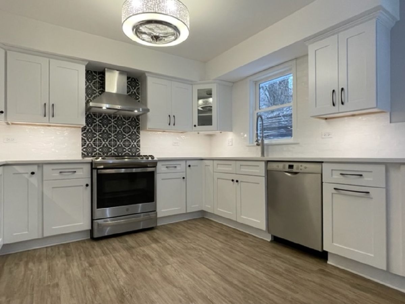




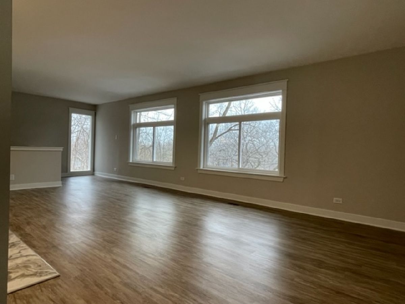

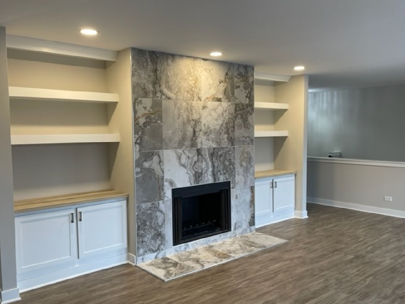

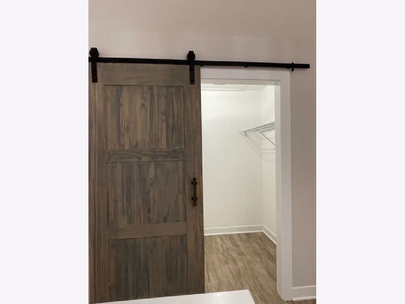
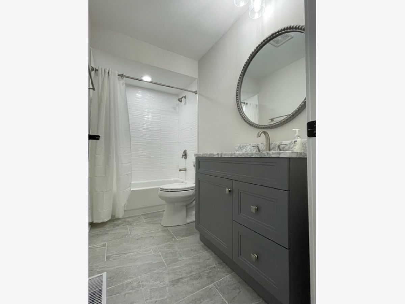
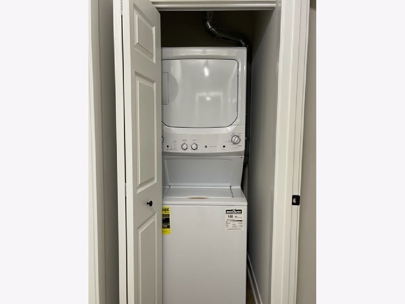
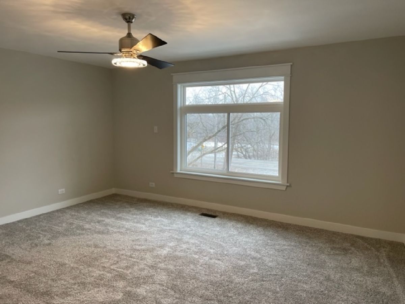
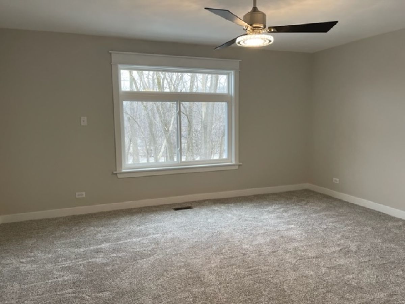

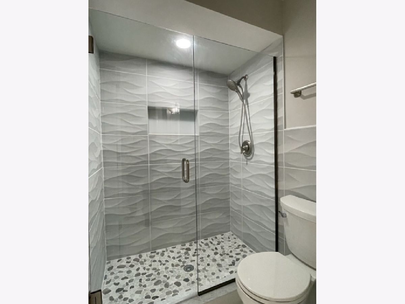
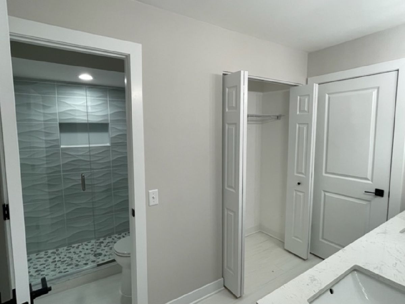
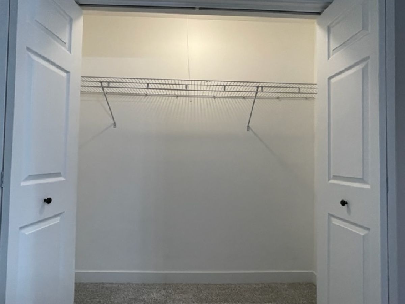
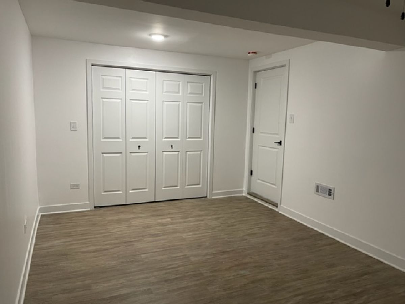

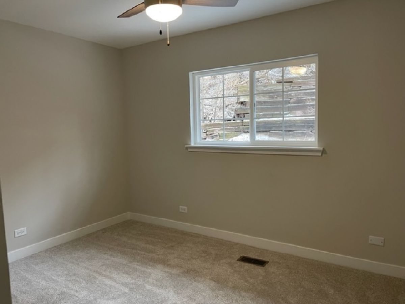
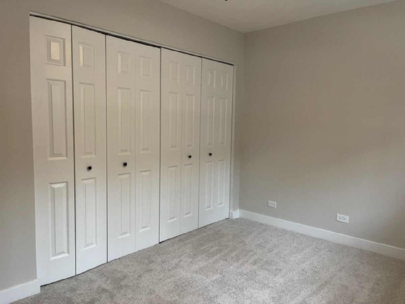

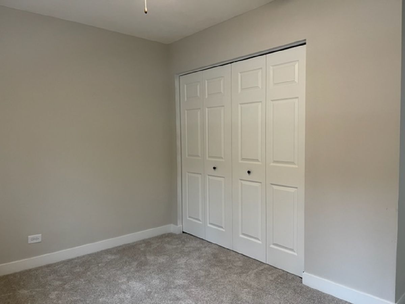
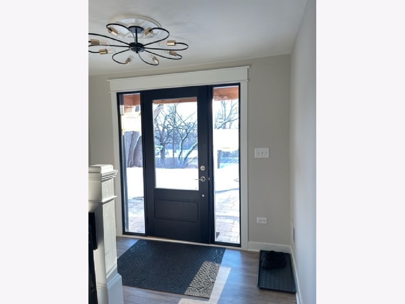
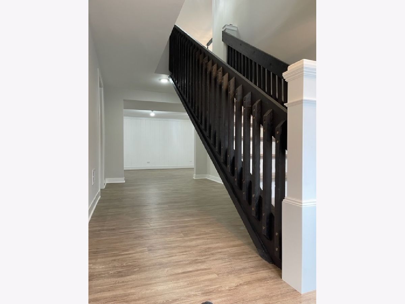

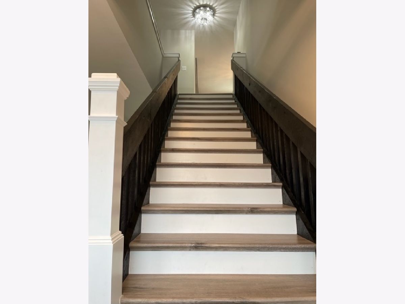
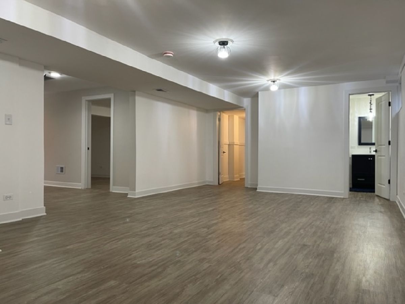
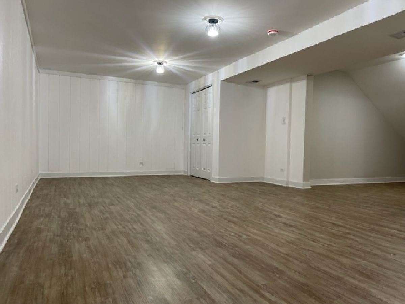
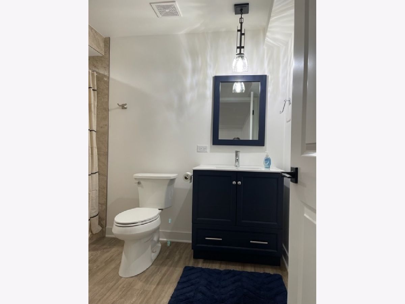
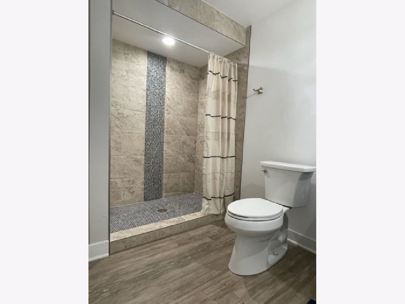
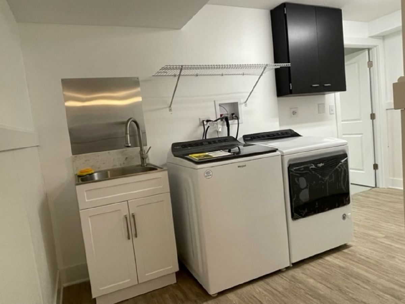


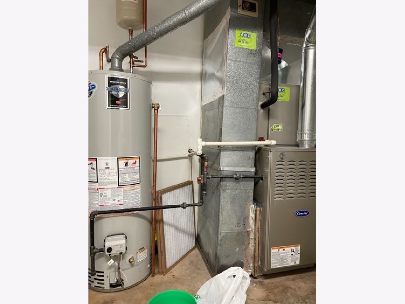
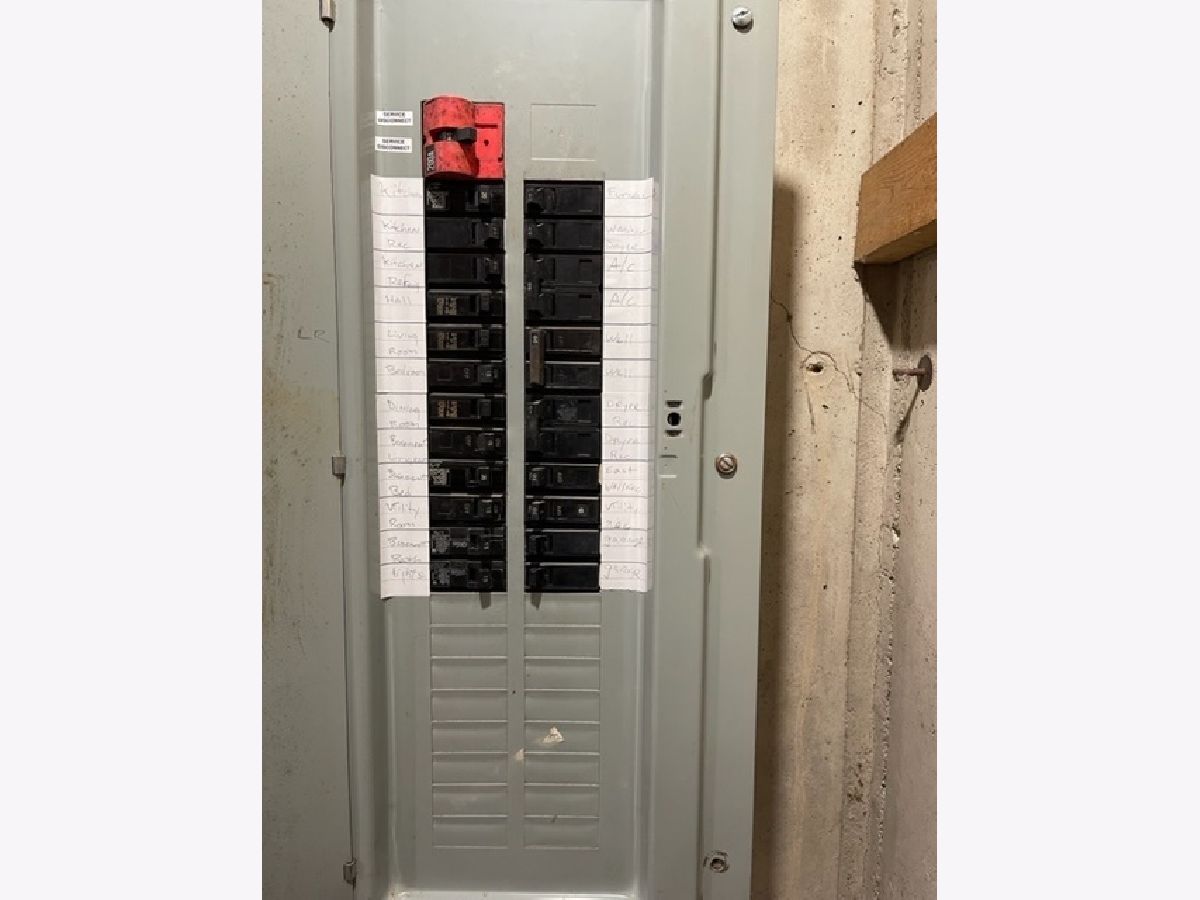
Room Specifics
Total Bedrooms: 4
Bedrooms Above Ground: 4
Bedrooms Below Ground: 0
Dimensions: —
Floor Type: —
Dimensions: —
Floor Type: —
Dimensions: —
Floor Type: —
Full Bathrooms: 3
Bathroom Amenities: Separate Shower,Double Sink
Bathroom in Basement: 0
Rooms: —
Basement Description: None
Other Specifics
| 2.5 | |
| — | |
| Asphalt | |
| — | |
| — | |
| 70 X 220 X 70 X 222 | |
| Unfinished | |
| — | |
| — | |
| — | |
| Not in DB | |
| — | |
| — | |
| — | |
| — |
Tax History
| Year | Property Taxes |
|---|
Contact Agent
Nearby Similar Homes
Nearby Sold Comparables
Contact Agent
Listing Provided By
Successful Closings

