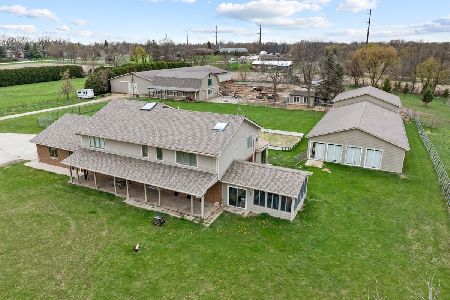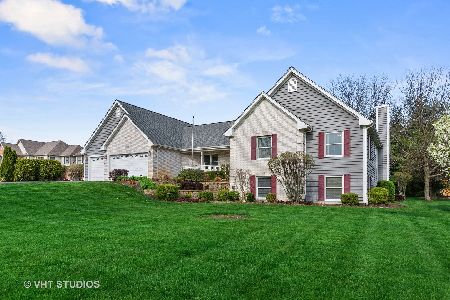10N701 Prairie Crossing, Elgin, Illinois 60124
$699,000
|
For Sale
|
|
| Status: | New |
| Sqft: | 3,437 |
| Cost/Sqft: | $203 |
| Beds: | 4 |
| Baths: | 4 |
| Year Built: | 2005 |
| Property Taxes: | $15,362 |
| Days On Market: | 1 |
| Lot Size: | 1,29 |
Description
Don't wait to check out this amazing custom built, 4 bedroom, 3.5+ bath beauty in Oak Ridge Farm. From the hardwood floors, freshly painted open concept living/dining area, spacious primary suite, amazing walk in closets and upstairs bonus room, this property delivers it all. The kitchen is appointed with shaker cabinets, granite counter tops and stainless steel appliances ensuring you enjoy time cooking and entertaining! The basement is fully finished and designed for those nights you want to watch a movie, gather with friends at the amazing bar or have a friendly game of pool. The basement boasts another full bath and a flex room for a gym or another bedroom. The private backyard patio with a covered outdoor kitchen, fireplace, lower level fire pit, pond, waterfall and lounge area is built for sunny summer days or laughter filled nights. Combine all that with District 301 Schools, easy access to RT. 20, Randall Road, Big Timber Metra Station and I-90 and you've got it all. Book a showing today. You won't be disappointed!
Property Specifics
| Single Family | |
| — | |
| — | |
| 2005 | |
| — | |
| Custom | |
| No | |
| 1.29 |
| Kane | |
| Oak Ridge Farm | |
| 33 / Monthly | |
| — | |
| — | |
| — | |
| 12506737 | |
| 0523177002 |
Nearby Schools
| NAME: | DISTRICT: | DISTANCE: | |
|---|---|---|---|
|
Grade School
Howard B Thomas Grade School |
301 | — | |
|
Middle School
Prairie Knolls Middle School |
301 | Not in DB | |
|
High School
Central High School |
301 | Not in DB | |
Property History
| DATE: | EVENT: | PRICE: | SOURCE: |
|---|---|---|---|
| 27 Jun, 2018 | Sold | $525,000 | MRED MLS |
| 26 May, 2018 | Under contract | $544,000 | MRED MLS |
| — | Last price change | $549,000 | MRED MLS |
| 9 Apr, 2018 | Listed for sale | $559,000 | MRED MLS |
| 3 Nov, 2025 | Listed for sale | $699,000 | MRED MLS |
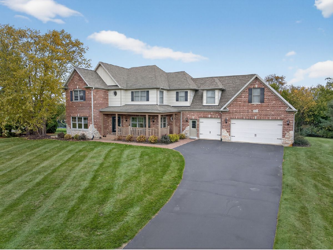
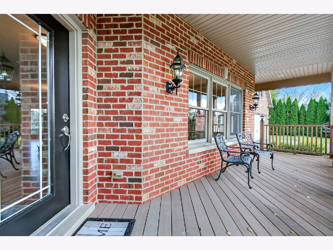
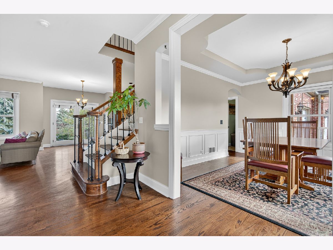
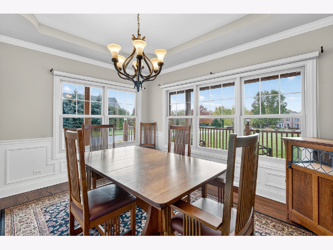
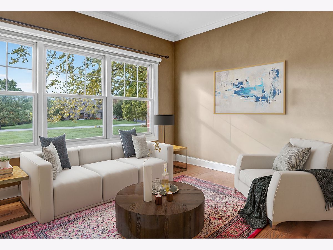
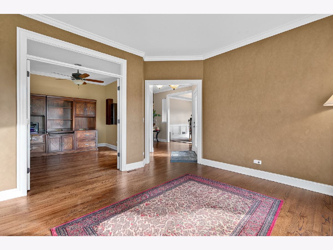
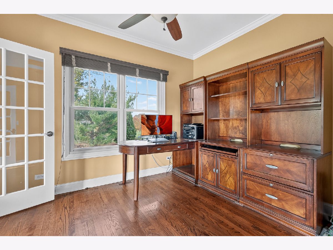
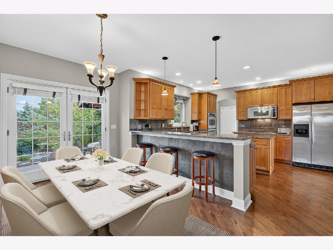
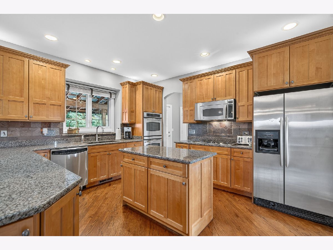
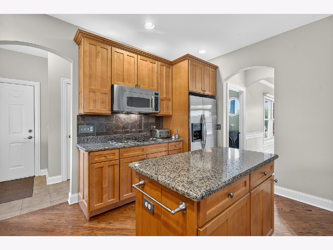
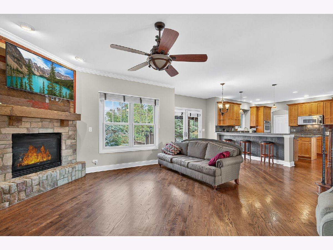
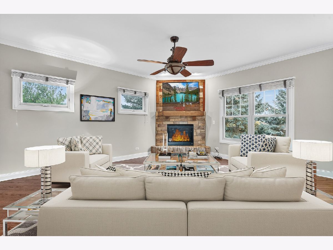
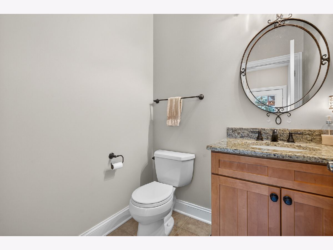
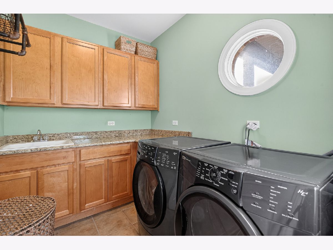
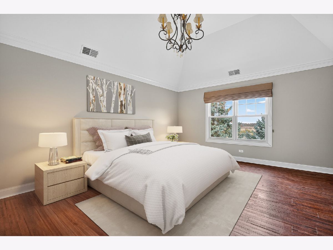
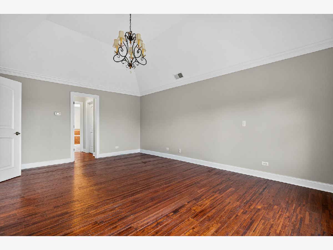
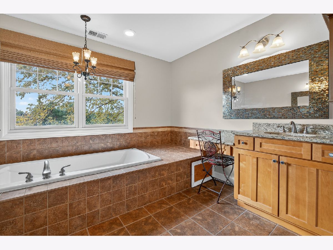
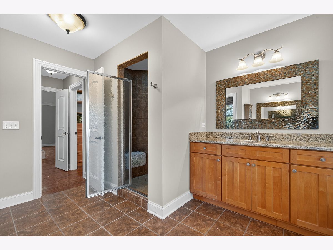
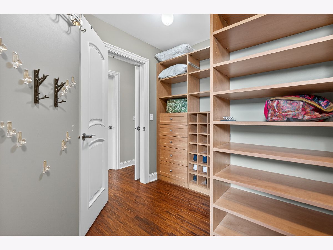
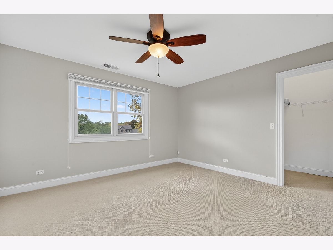
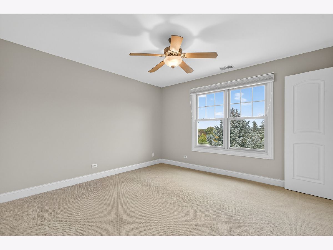
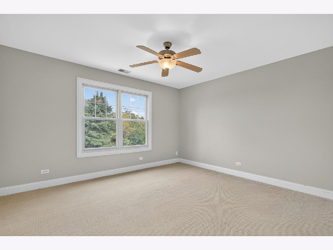
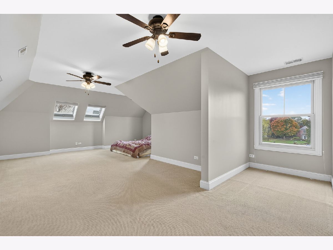
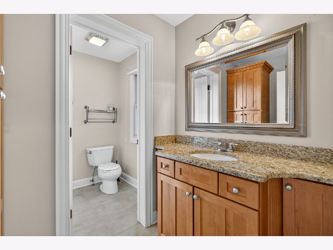
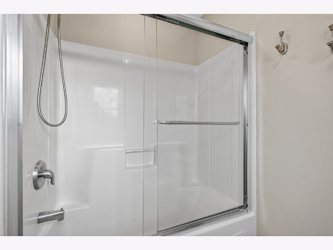
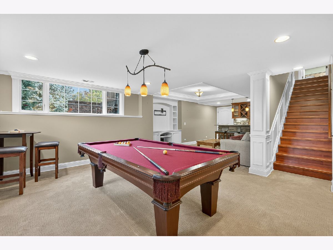
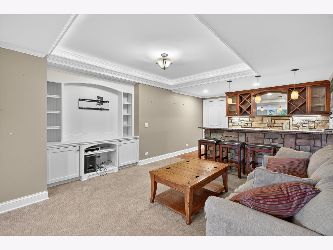
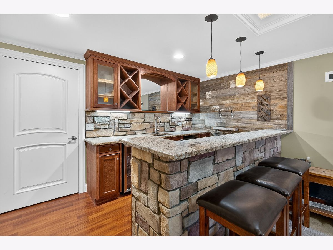
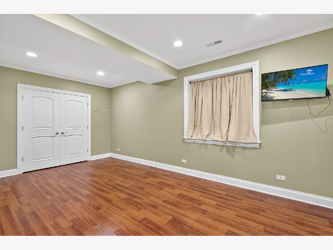
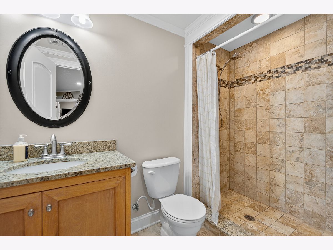
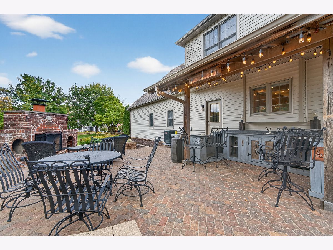
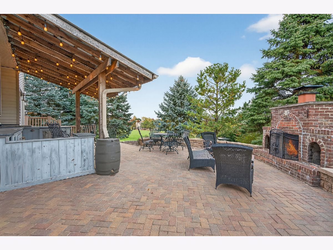
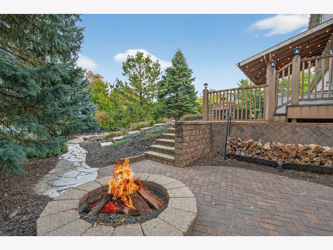
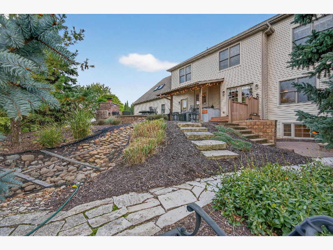
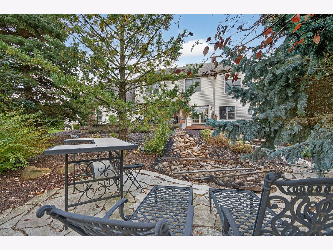
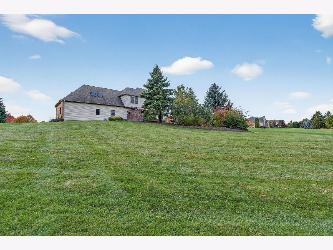
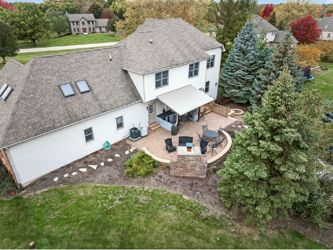
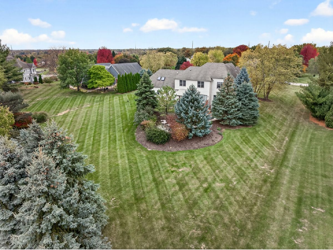
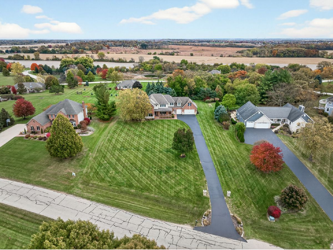
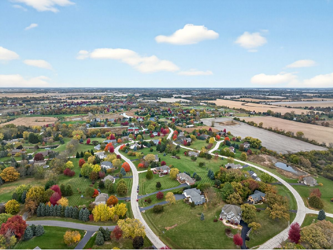
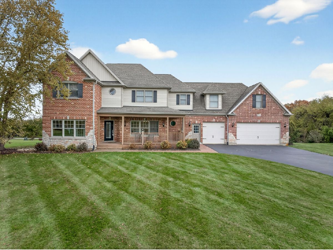
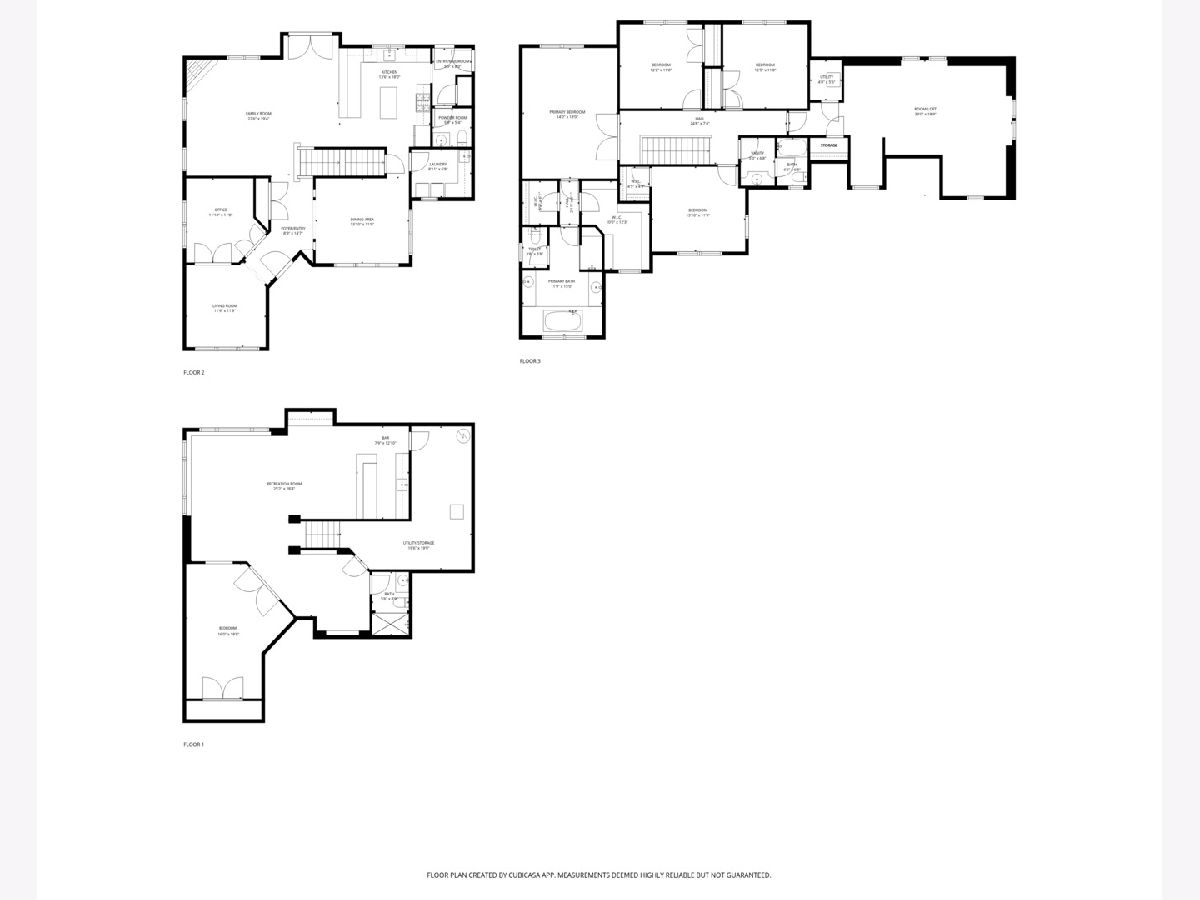
Room Specifics
Total Bedrooms: 5
Bedrooms Above Ground: 4
Bedrooms Below Ground: 1
Dimensions: —
Floor Type: —
Dimensions: —
Floor Type: —
Dimensions: —
Floor Type: —
Dimensions: —
Floor Type: —
Full Bathrooms: 4
Bathroom Amenities: Separate Shower,Double Sink,Soaking Tub
Bathroom in Basement: 1
Rooms: —
Basement Description: —
Other Specifics
| 3 | |
| — | |
| — | |
| — | |
| — | |
| 122x50x349x164x350 | |
| Dormer,Unfinished | |
| — | |
| — | |
| — | |
| Not in DB | |
| — | |
| — | |
| — | |
| — |
Tax History
| Year | Property Taxes |
|---|---|
| 2018 | $12,327 |
| 2025 | $15,362 |
Contact Agent
Nearby Sold Comparables
Contact Agent
Listing Provided By
Redfin Corporation

