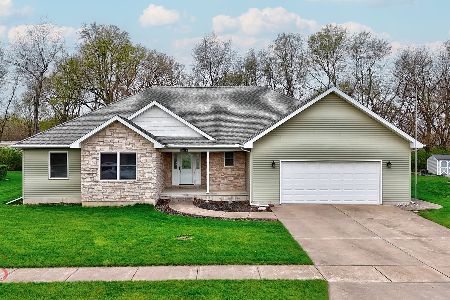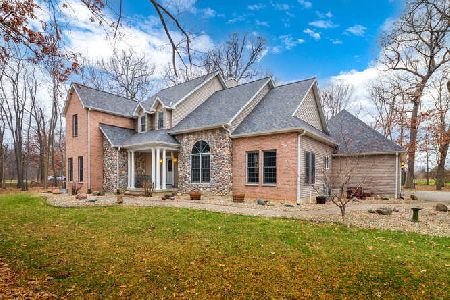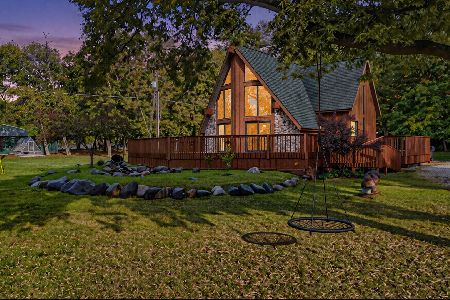1235 Edna Circle, Ottawa, Illinois 61350
$385,000
|
For Sale
|
|
| Status: | Active |
| Sqft: | 1,909 |
| Cost/Sqft: | $202 |
| Beds: | 3 |
| Baths: | 3 |
| Year Built: | 2006 |
| Property Taxes: | $9,795 |
| Days On Market: | 74 |
| Lot Size: | 0,44 |
Description
Welcome home to your beautiful 3+ bedroom, 3 full bath ranch home. This home offers the perfect blend of comfort and functionality. Step inside to an inviting living room featuring a vaulted ceiling and cozy fireplace, creating a warm and open gathering space. The traditional open floor plan offers easy flow between the kitchen, dining, and living areas-ideal for both everyday living and entertaining. The primary suite provides a peaceful retreat with its own private bath, while additional bedrooms and a flexible bonus room offer plenty of options for guests, an office, or hobbies. Enjoy the fully fenced backyard, perfect for outdoor activities, pets, or relaxing evenings. A heated 2-car garage adds extra convenience year-round. Nestled in the welcoming Pembrook Subdivision community, residents enjoy access to the park, tennis courts, basketball courts, and a playground-a wonderful neighborhood for all ages. This charming ranch combines space, comfort, and community in one move-in-ready package. Don't miss this opportunity to make it your new home!
Property Specifics
| Single Family | |
| — | |
| — | |
| 2006 | |
| — | |
| — | |
| No | |
| 0.44 |
| — | |
| — | |
| 165 / Annual | |
| — | |
| — | |
| — | |
| 12507060 | |
| 2222208004 |
Nearby Schools
| NAME: | DISTRICT: | DISTANCE: | |
|---|---|---|---|
|
High School
Ottawa Township High School |
140 | Not in DB | |
Property History
| DATE: | EVENT: | PRICE: | SOURCE: |
|---|---|---|---|
| 8 Nov, 2025 | Under contract | $385,000 | MRED MLS |
| 3 Nov, 2025 | Listed for sale | $385,000 | MRED MLS |
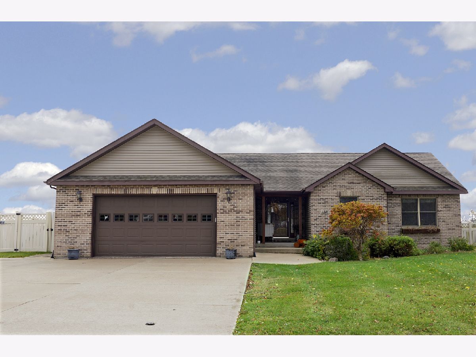
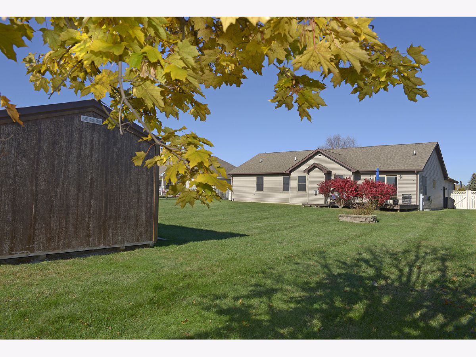
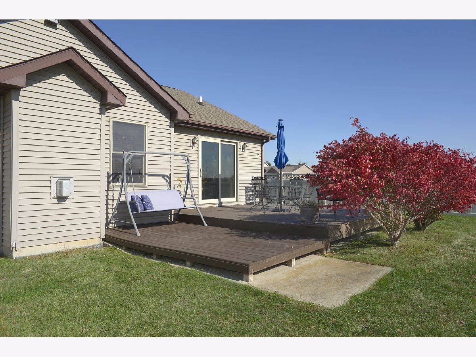
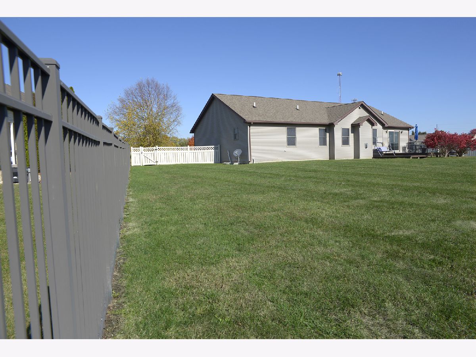
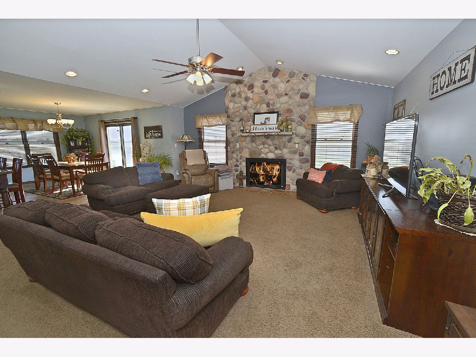
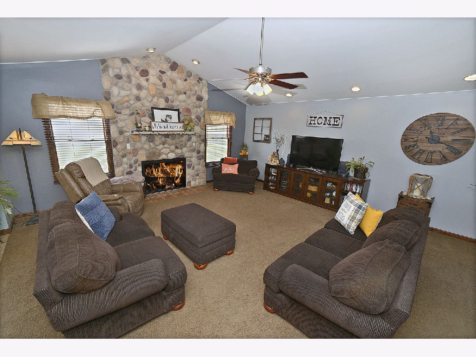
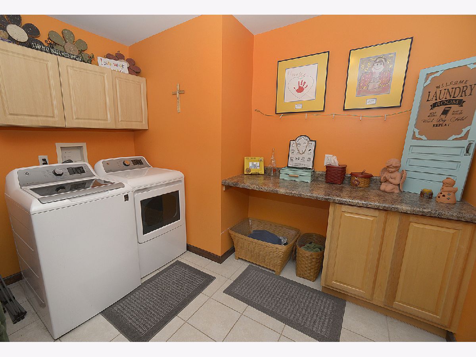
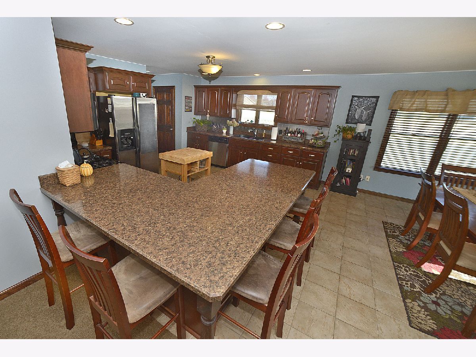
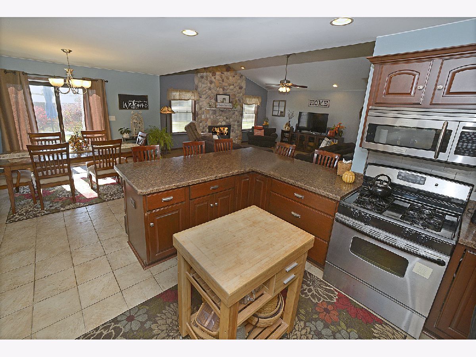
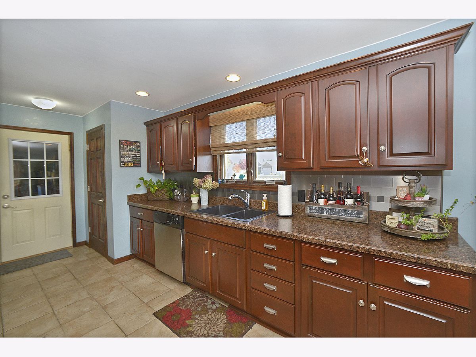
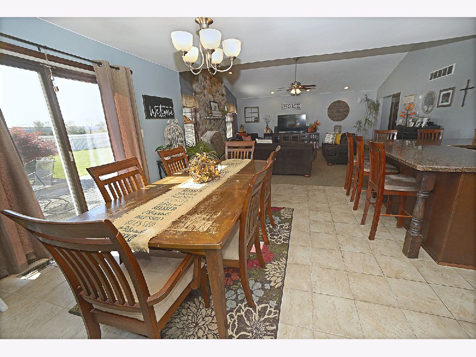
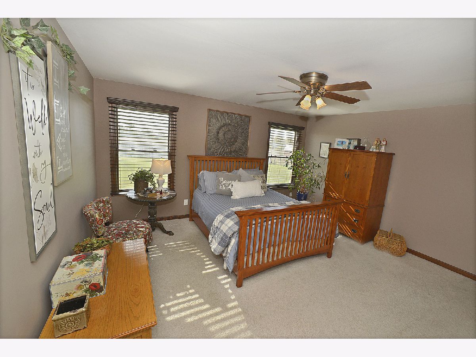
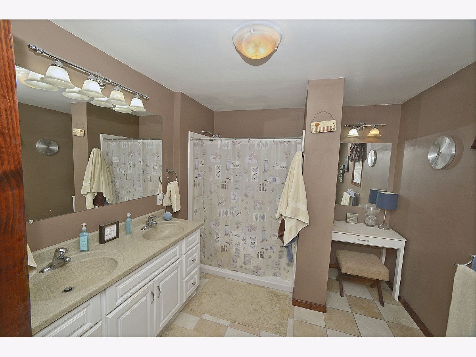
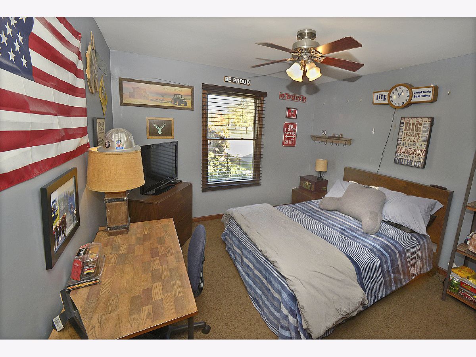
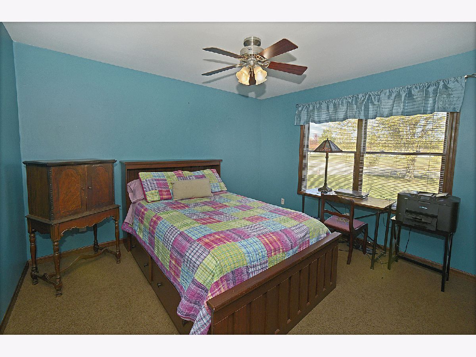
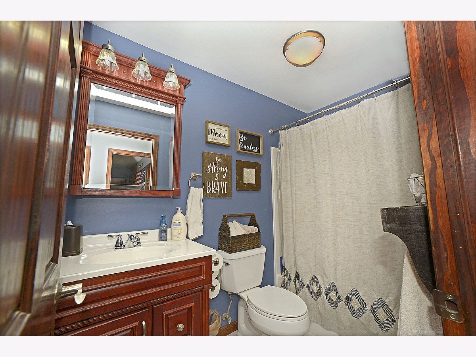
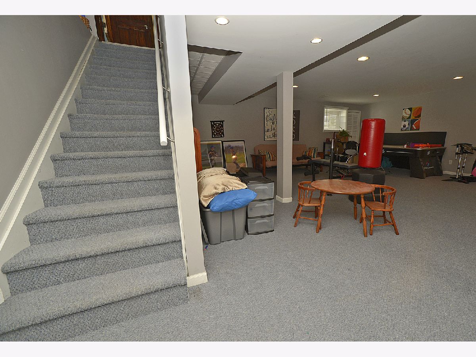
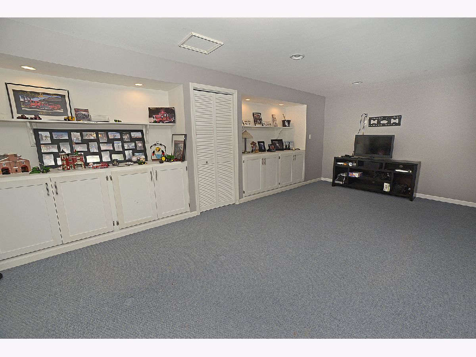
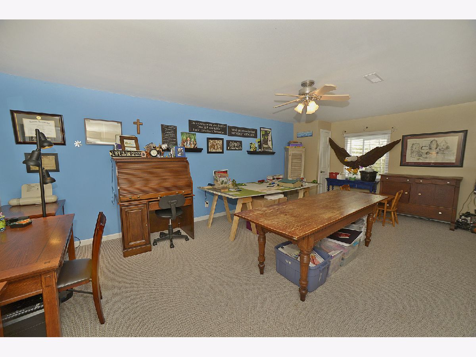
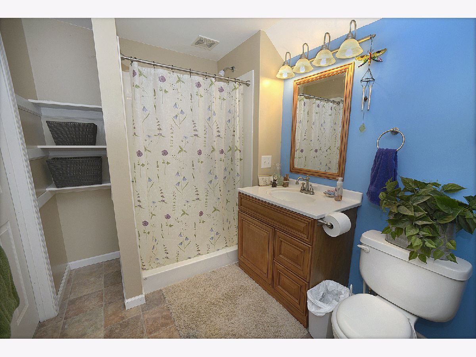
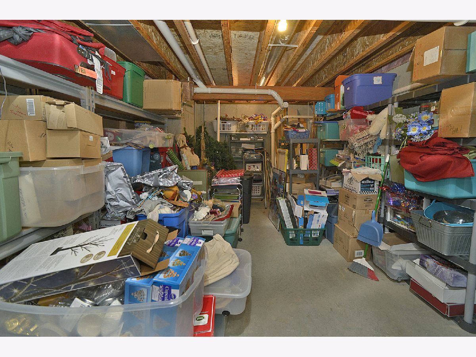
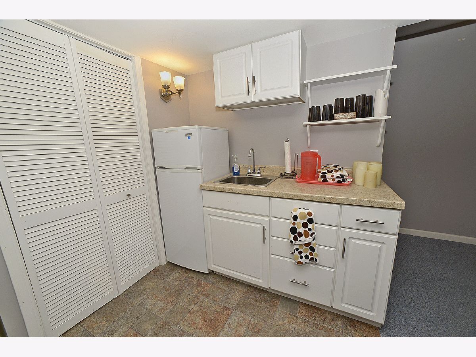
Room Specifics
Total Bedrooms: 4
Bedrooms Above Ground: 3
Bedrooms Below Ground: 1
Dimensions: —
Floor Type: —
Dimensions: —
Floor Type: —
Dimensions: —
Floor Type: —
Full Bathrooms: 3
Bathroom Amenities: —
Bathroom in Basement: 1
Rooms: —
Basement Description: —
Other Specifics
| 2 | |
| — | |
| — | |
| — | |
| — | |
| 72.32x204.29x134.14x179.35 | |
| — | |
| — | |
| — | |
| — | |
| Not in DB | |
| — | |
| — | |
| — | |
| — |
Tax History
| Year | Property Taxes |
|---|---|
| 2025 | $9,795 |
Contact Agent
Nearby Similar Homes
Nearby Sold Comparables
Contact Agent
Listing Provided By
Coldwell Banker Real Estate Group

