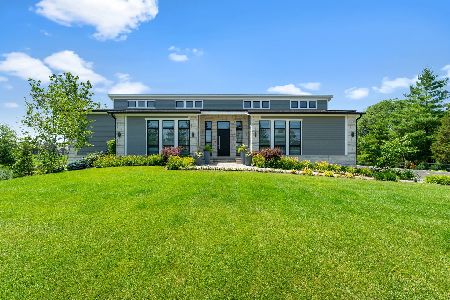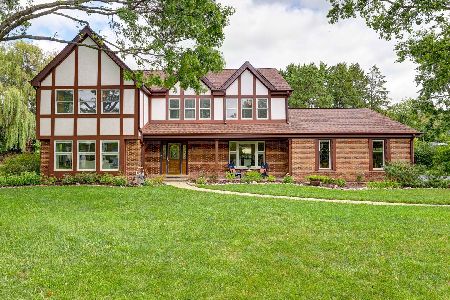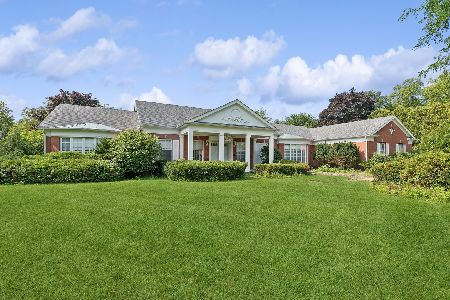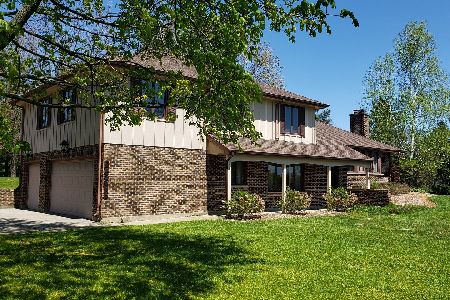1481 Thor Drive, Inverness, Illinois 60067
$750,000
|
For Sale
|
|
| Status: | New |
| Sqft: | 3,270 |
| Cost/Sqft: | $229 |
| Beds: | 4 |
| Baths: | 3 |
| Year Built: | 1983 |
| Property Taxes: | $13,955 |
| Days On Market: | 1 |
| Lot Size: | 0,00 |
Description
Tucked away on a picturesque winding street in the heart of Inverness, this custom-built home offers the charm of peaceful living while keeping you close to the expressway, award-winning Fremd High School, and nearby shopping. As you pull in past your mailbox, a circular drive and beautifully refreshed landscaping create a warm welcome home. Inside, major updates have already been taken care of, including fresh paint throughout, a new main floor HVAC system, a new hot water tank, and a complete landscaping refresh for true peace of mind. The main level features a cozy living room with fireplace that flows into a formal dining room and then into a spacious kitchen. With a large island, abundant cabinetry, backyard views, and a seamless transition to the charming sitting room with direct patio access, the kitchen is ideal for entertaining. The true centerpiece of the home is the dramatic two-story family room, showcasing cathedral ceilings, a striking stone fireplace, expansive windows overlooking the yard, and access to a balcony that feels like a private retreat. This is the heart of the home where memories are made. A first-floor bedroom with attached half bath, convenient laundry room, and three-car garage complete the main level. Upstairs, the primary suite offers two walk-in closets and a spa-like bath with dual vanity, soaking tub, and separate shower. Two additional bedrooms feature generous closet space and share a full hall bath. The expansive walkout basement is ready for your ideas and opens directly to the backyard, where a natural hill invites sledding in winter and outdoor fun in every season. Set in an idyllic neighborhood with a scenic pond and all the charm of Inverness living, this home combines comfort, elegance, and location within the nationally recognized Fremd High School district.
Property Specifics
| Single Family | |
| — | |
| — | |
| 1983 | |
| — | |
| — | |
| No | |
| — |
| Cook | |
| — | |
| — / Not Applicable | |
| — | |
| — | |
| — | |
| 12464017 | |
| 02292030210000 |
Nearby Schools
| NAME: | DISTRICT: | DISTANCE: | |
|---|---|---|---|
|
Grade School
Marion Jordan Elementary School |
15 | — | |
|
Middle School
Thomas Jefferson Middle School |
15 | Not in DB | |
|
High School
Wm Fremd High School |
211 | Not in DB | |
Property History
| DATE: | EVENT: | PRICE: | SOURCE: |
|---|---|---|---|
| 10 Sep, 2025 | Listed for sale | $750,000 | MRED MLS |
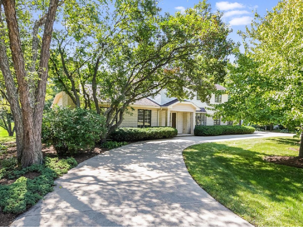
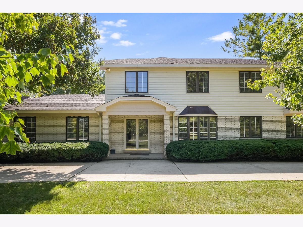
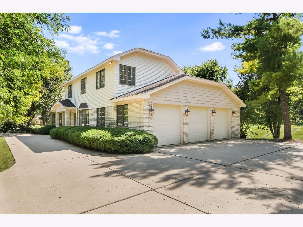
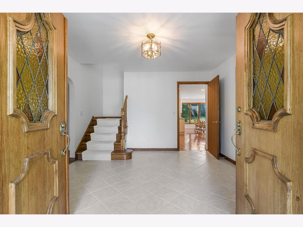
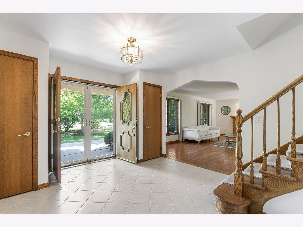
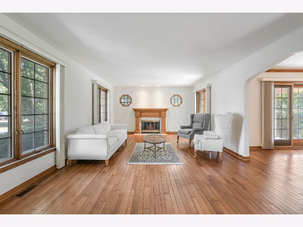
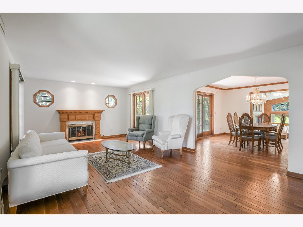
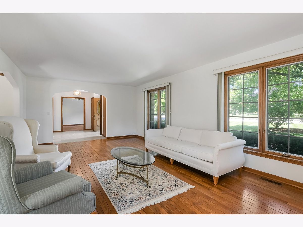
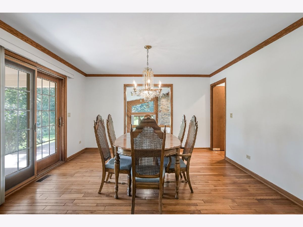
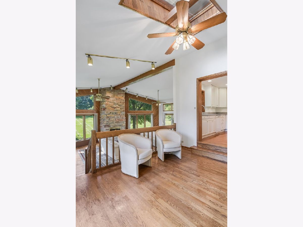
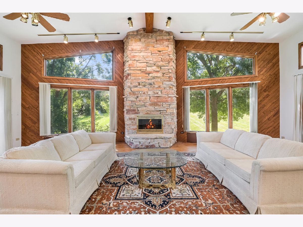
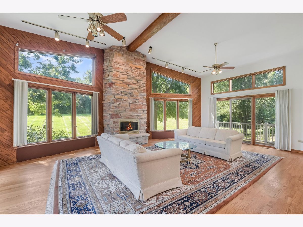
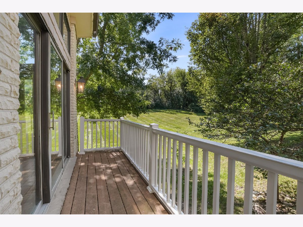
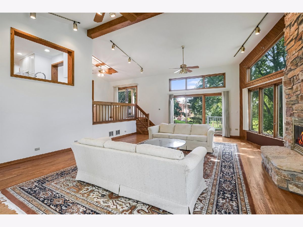
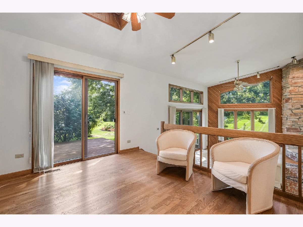
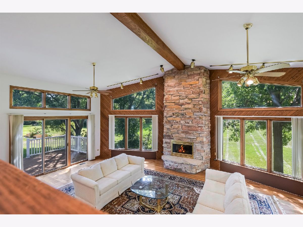
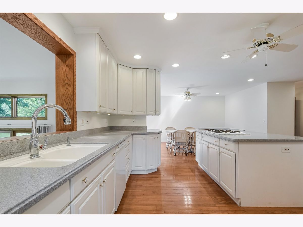
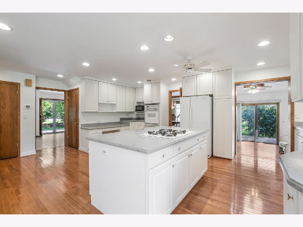
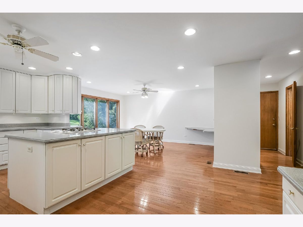
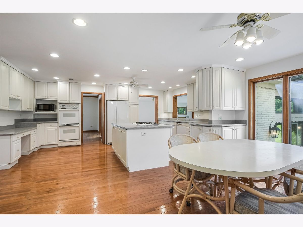
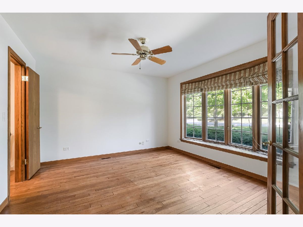
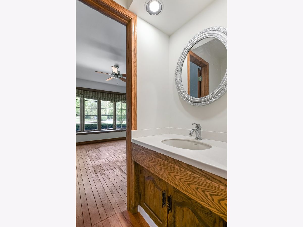
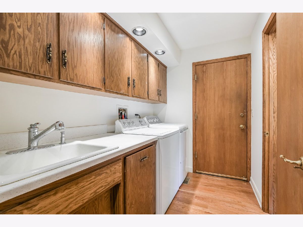
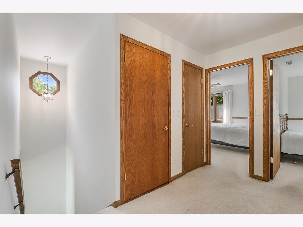
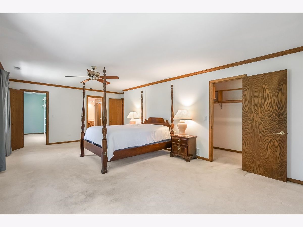
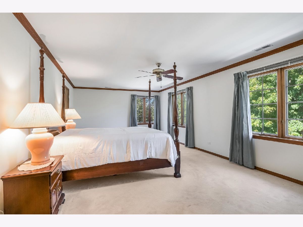
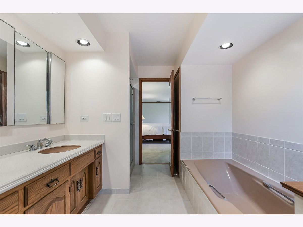
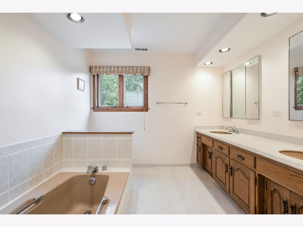
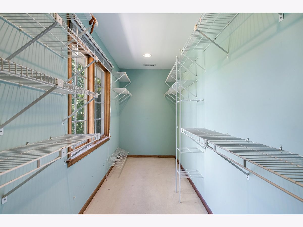
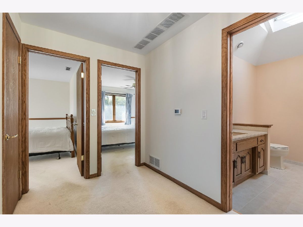
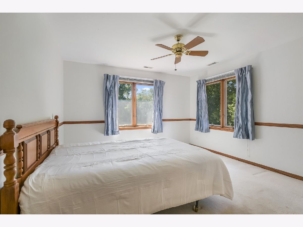
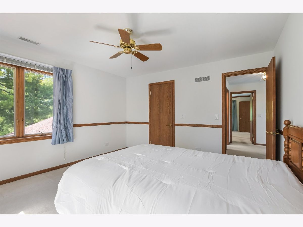
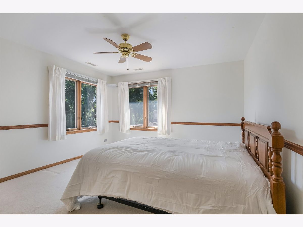
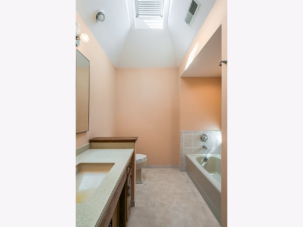
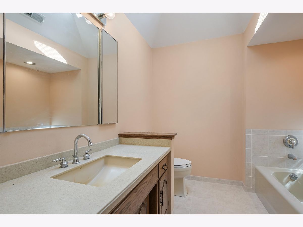
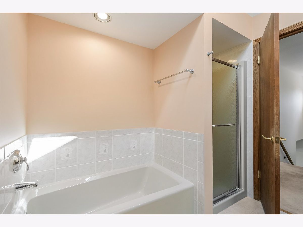
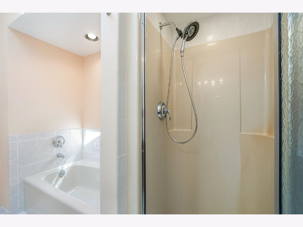
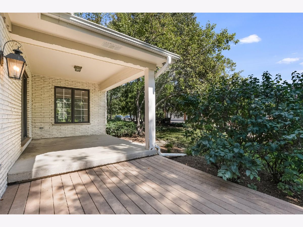
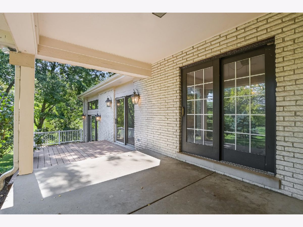
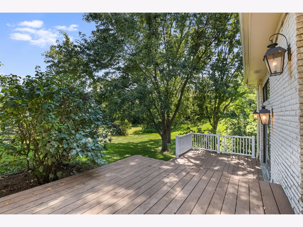
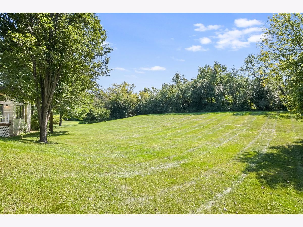
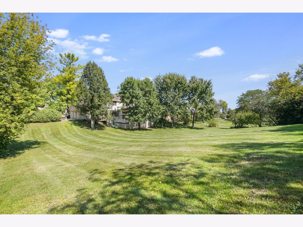
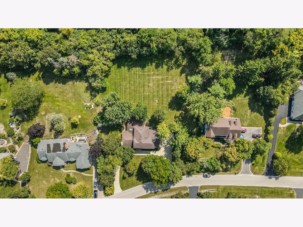
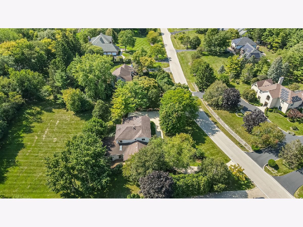
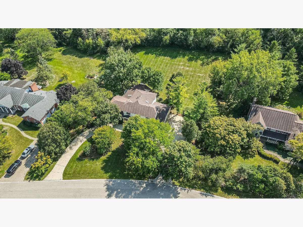
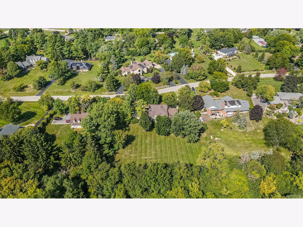
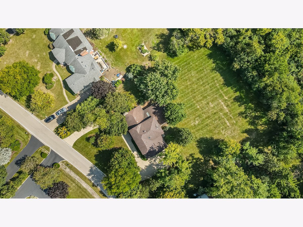
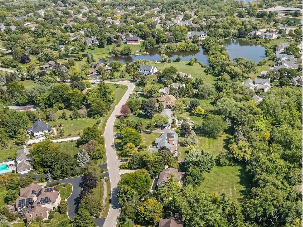
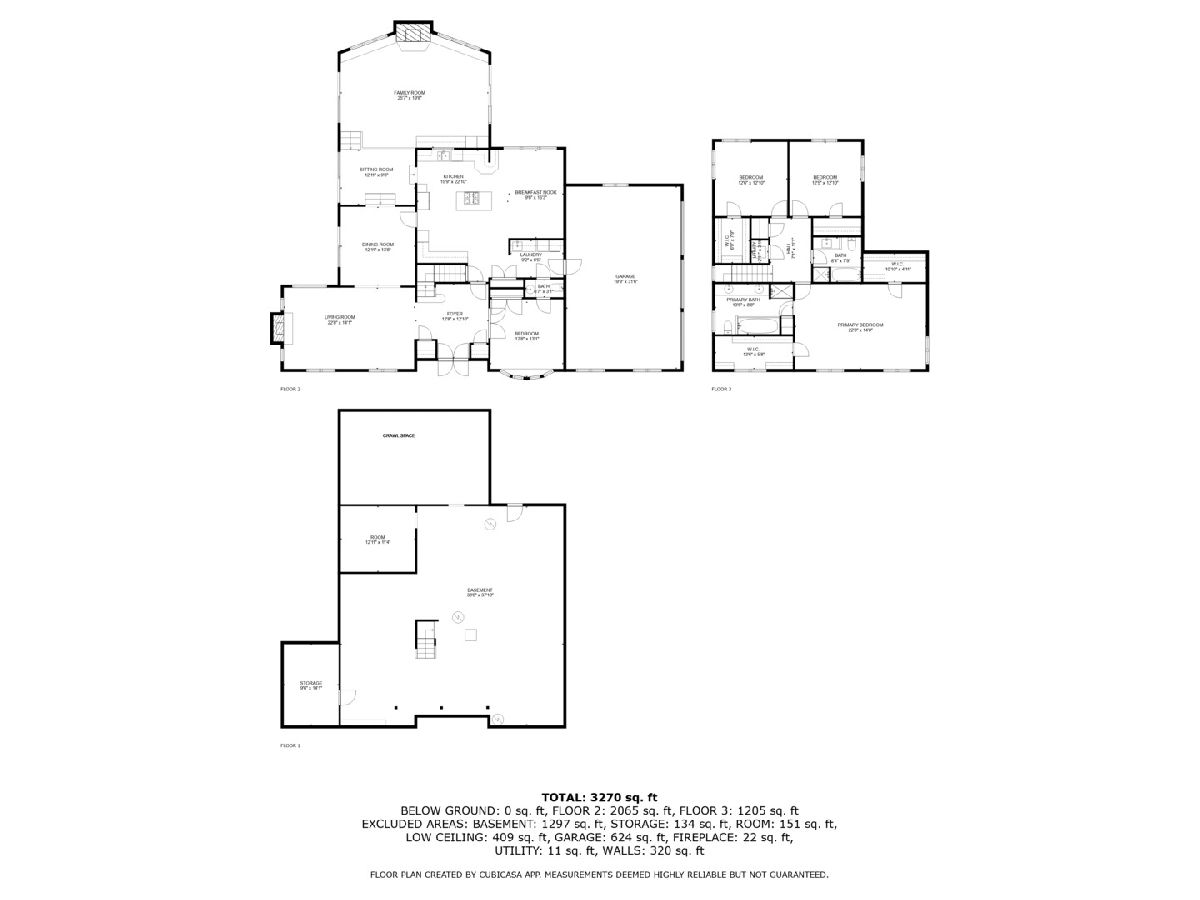
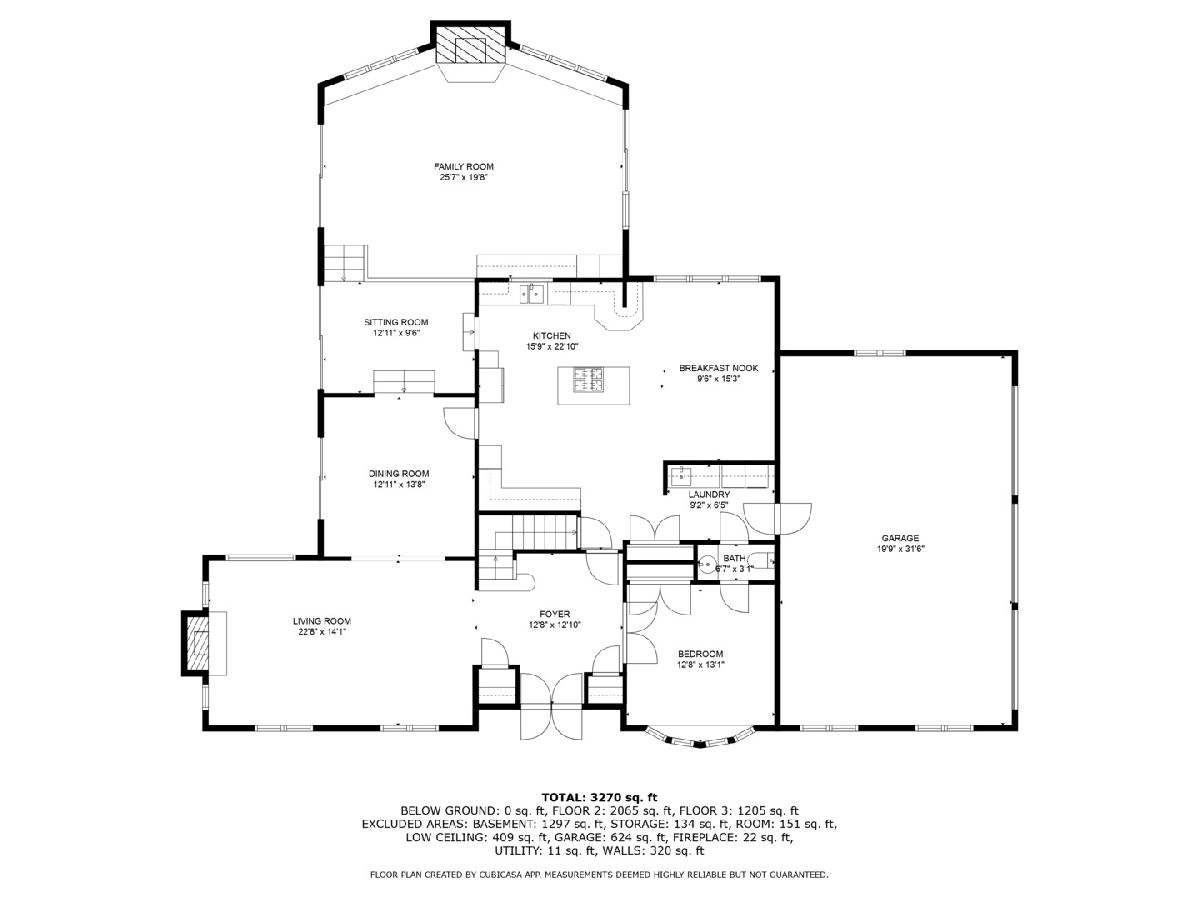
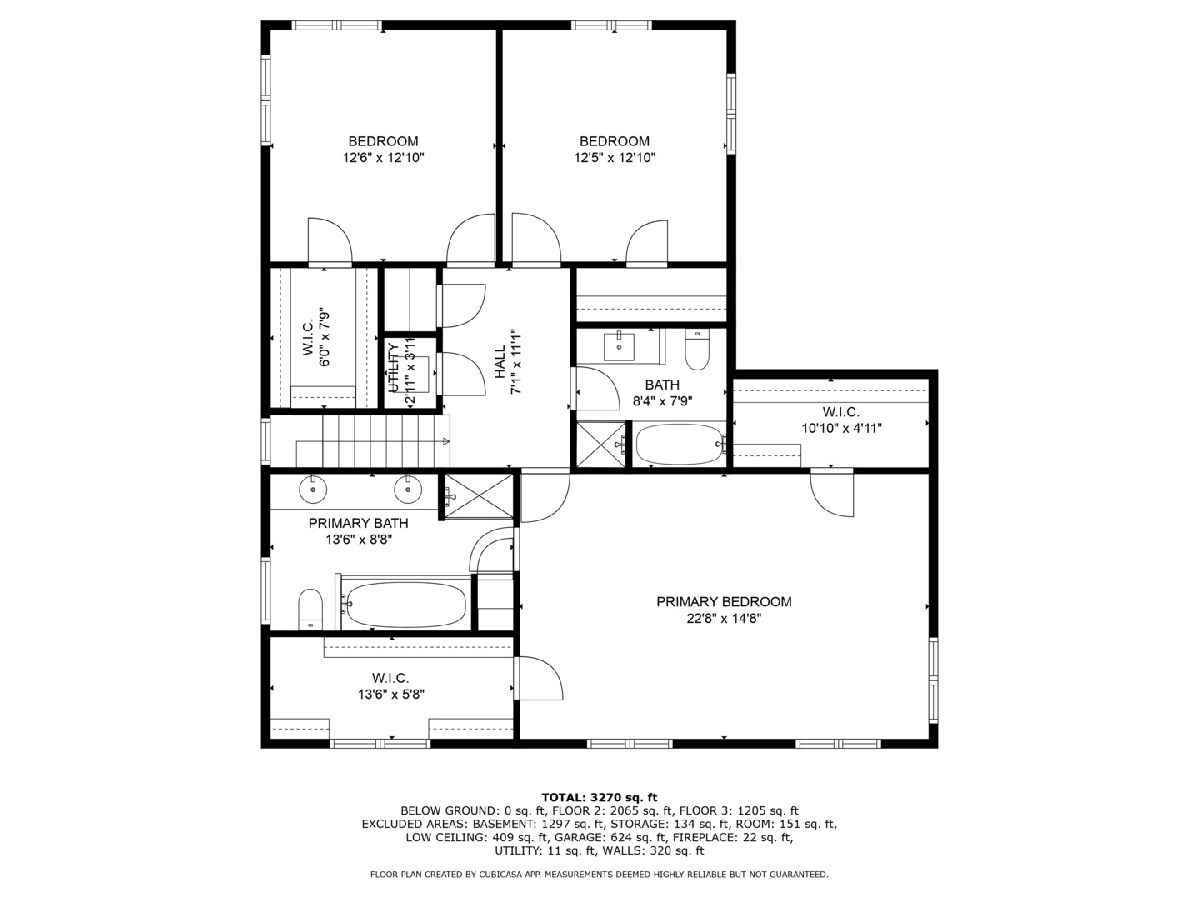
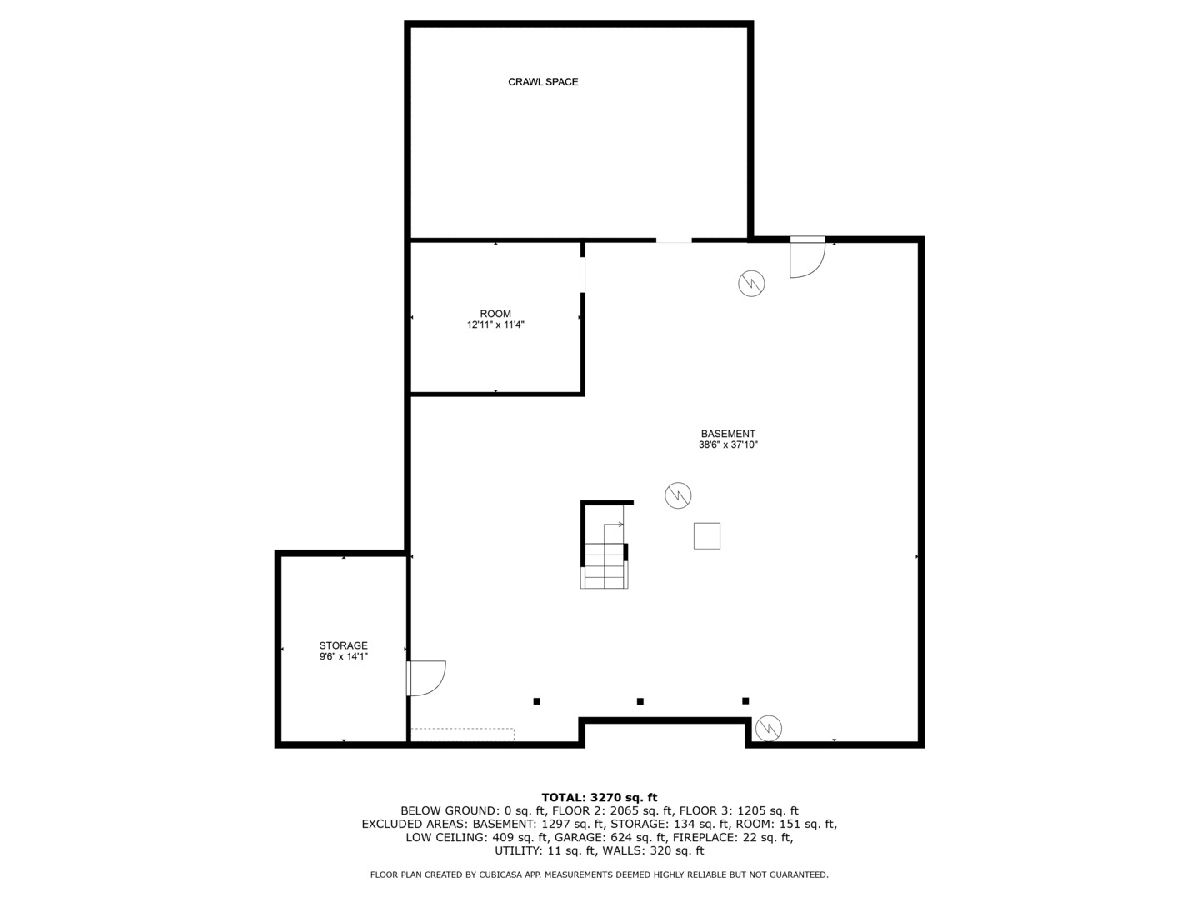
Room Specifics
Total Bedrooms: 4
Bedrooms Above Ground: 4
Bedrooms Below Ground: 0
Dimensions: —
Floor Type: —
Dimensions: —
Floor Type: —
Dimensions: —
Floor Type: —
Full Bathrooms: 3
Bathroom Amenities: Separate Shower,Double Sink
Bathroom in Basement: 0
Rooms: —
Basement Description: —
Other Specifics
| 3 | |
| — | |
| — | |
| — | |
| — | |
| 93X59X262X174X231 | |
| — | |
| — | |
| — | |
| — | |
| Not in DB | |
| — | |
| — | |
| — | |
| — |
Tax History
| Year | Property Taxes |
|---|---|
| 2025 | $13,955 |
Contact Agent
Nearby Similar Homes
Nearby Sold Comparables
Contact Agent
Listing Provided By
RE/MAX Properties Northwest


