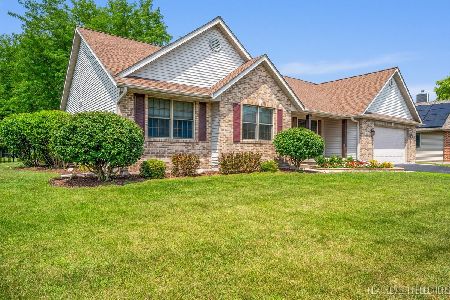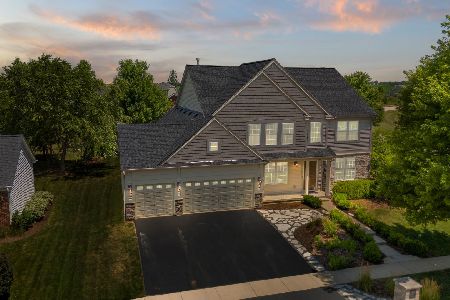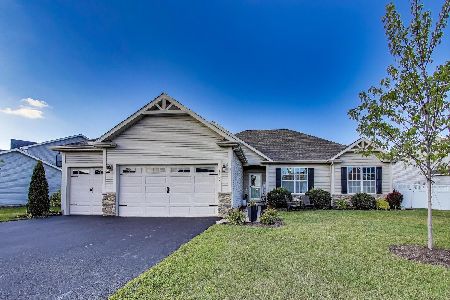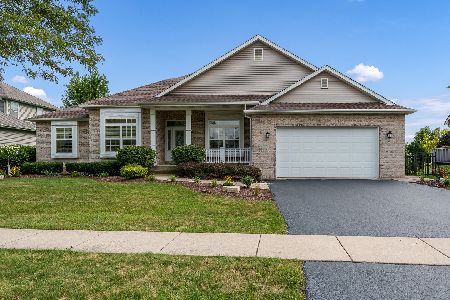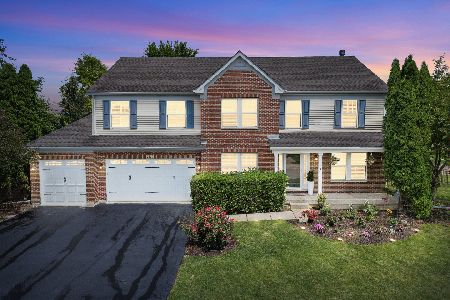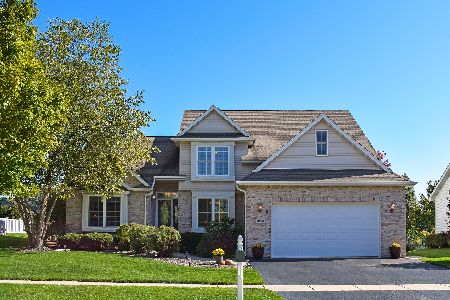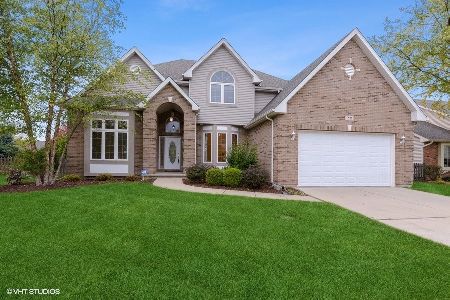1826 Joseph Sixbury Street, Sycamore, Illinois 60178
$439,900
|
For Sale
|
|
| Status: | Contingent |
| Sqft: | 2,800 |
| Cost/Sqft: | $157 |
| Beds: | 4 |
| Baths: | 4 |
| Year Built: | 2005 |
| Property Taxes: | $12,508 |
| Days On Market: | 78 |
| Lot Size: | 0,23 |
Description
This stunning 4-bedroom, 3.5-bath home is the total package-stylish, spacious, and ready to impress. From the moment you arrive, you'll be drawn in by the curb appeal, but it's what's inside that truly shines. Step into an open and airy floor plan featuring rich hardwood floors throughout the main level. The heart of the home is a magazine-worthy kitchen with a large center island, plenty of table space, and seamless flow into both the formal dining room and the cozy family room-complete with a fireplace for those chilly nights. Upstairs, the showstopping primary suite delivers serious wow-factor with two walk-in closets and a spa-inspired bath featuring dual vanities. Need space to unwind or host the big game? Head down to the mostly finished basement, offering a generous rec room, a full bath, and an electric fireplace that stays. Out back, your private outdoor retreat awaits-perfect for entertaining or enjoying a peaceful evening-with a spacious patio and an amazing deck. And for those who love to tinker or need extra room for storage, the heated 3-car tandem garage checks all the boxes. This home truly has it all-and it won't last long.
Property Specifics
| Single Family | |
| — | |
| — | |
| 2005 | |
| — | |
| — | |
| No | |
| 0.23 |
| — | |
| Heron Creek | |
| 340 / Annual | |
| — | |
| — | |
| — | |
| 12398930 | |
| 0621454012 |
Property History
| DATE: | EVENT: | PRICE: | SOURCE: |
|---|---|---|---|
| 12 Aug, 2008 | Sold | $296,000 | MRED MLS |
| 2 Jul, 2008 | Under contract | $310,000 | MRED MLS |
| — | Last price change | $320,000 | MRED MLS |
| 7 Jan, 2008 | Listed for sale | $349,900 | MRED MLS |
| 9 Jul, 2025 | Under contract | $439,900 | MRED MLS |
| 20 Jun, 2025 | Listed for sale | $439,900 | MRED MLS |
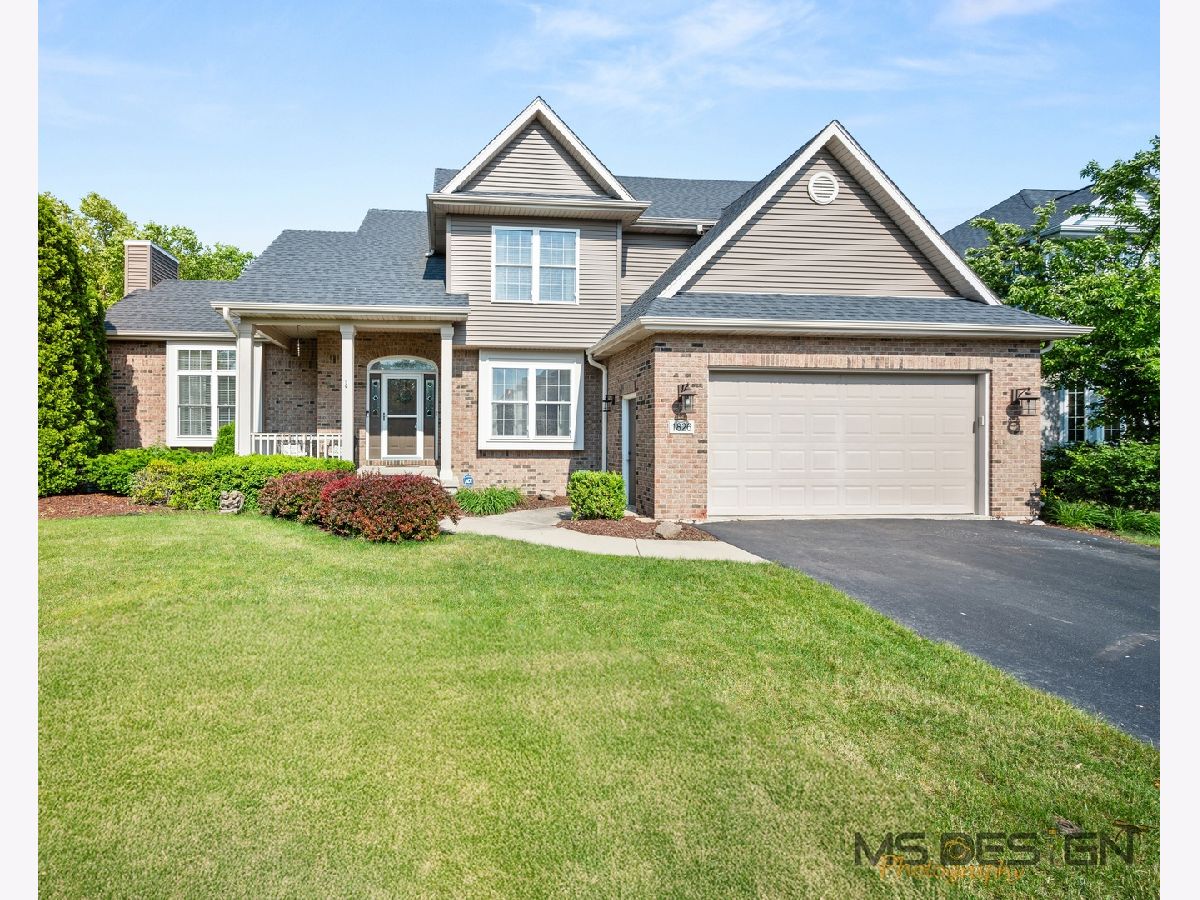






































Room Specifics
Total Bedrooms: 4
Bedrooms Above Ground: 4
Bedrooms Below Ground: 0
Dimensions: —
Floor Type: —
Dimensions: —
Floor Type: —
Dimensions: —
Floor Type: —
Full Bathrooms: 4
Bathroom Amenities: Whirlpool,Separate Shower,Double Sink
Bathroom in Basement: 1
Rooms: —
Basement Description: —
Other Specifics
| 3 | |
| — | |
| — | |
| — | |
| — | |
| 75X135 | |
| Unfinished | |
| — | |
| — | |
| — | |
| Not in DB | |
| — | |
| — | |
| — | |
| — |
Tax History
| Year | Property Taxes |
|---|---|
| 2008 | $8,360 |
| 2025 | $12,508 |
Contact Agent
Nearby Similar Homes
Nearby Sold Comparables
Contact Agent
Listing Provided By
Associates Realty

