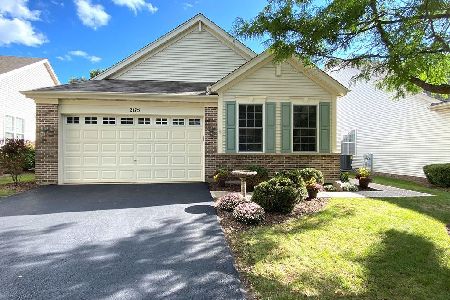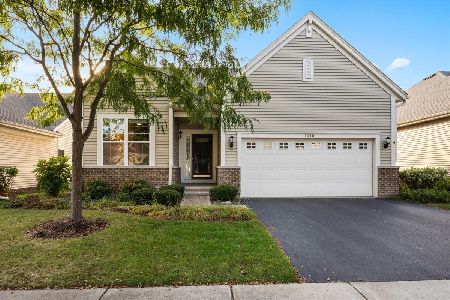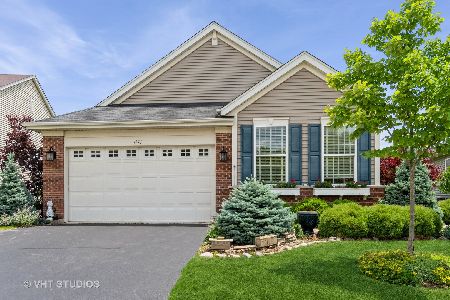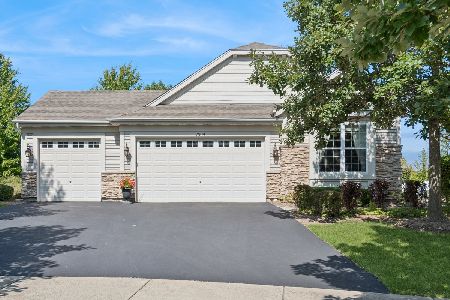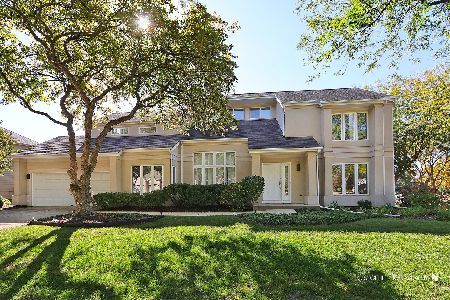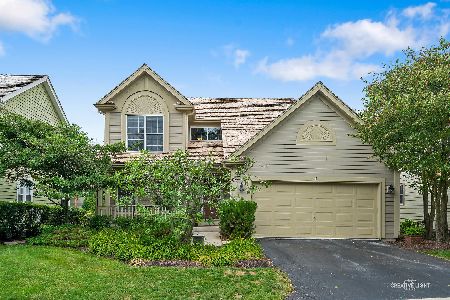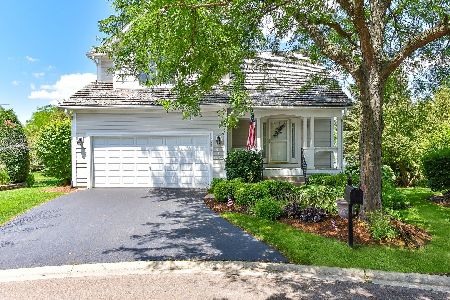2130 Brookside Lane, Aurora, Illinois 60502
$619,000
|
For Sale
|
|
| Status: | New |
| Sqft: | 2,422 |
| Cost/Sqft: | $256 |
| Beds: | 4 |
| Baths: | 4 |
| Year Built: | 1993 |
| Property Taxes: | $11,453 |
| Days On Market: | 0 |
| Lot Size: | 0,15 |
Description
Beautifully maintained 4BR/3.5BA home in a Great location! Nestled in a quiet area and backing to a serene pond, this home offers a peaceful setting with beautiful views from the large, freshly painted deck (2025) with over 2,400 sq ft of living space, a bright open layout, and a cozy family room with a gas fireplace. Kitchen with granite counters, island, and newer appliances - stove (2023) & dishwasher (2025). Bathrooms updated in 2018. Enjoy peace of mind with new HVAC (2021), water heater (2018), washer (2020), and roof under 15 yrs old. Exterior was freshly painted in 2025, and the finished basement with a full bath adds extra living space. Located in top-rated District 204 schools near parks, shopping, and I-88. Move-in ready and full of upgrades - a perfect place to call home!
Property Specifics
| Single Family | |
| — | |
| — | |
| 1993 | |
| — | |
| — | |
| Yes | |
| 0.15 |
| — | |
| Stonebridge | |
| 208 / Monthly | |
| — | |
| — | |
| — | |
| 12515375 | |
| 0707307027 |
Nearby Schools
| NAME: | DISTRICT: | DISTANCE: | |
|---|---|---|---|
|
Grade School
Brooks Elementary School |
204 | — | |
|
Middle School
Granger Middle School |
204 | Not in DB | |
|
High School
Metea Valley High School |
204 | Not in DB | |
Property History
| DATE: | EVENT: | PRICE: | SOURCE: |
|---|---|---|---|
| 30 Dec, 2015 | Sold | $310,000 | MRED MLS |
| 22 Nov, 2015 | Under contract | $340,000 | MRED MLS |
| — | Last price change | $341,500 | MRED MLS |
| 10 Sep, 2015 | Listed for sale | $344,500 | MRED MLS |
| 11 Nov, 2025 | Listed for sale | $619,000 | MRED MLS |
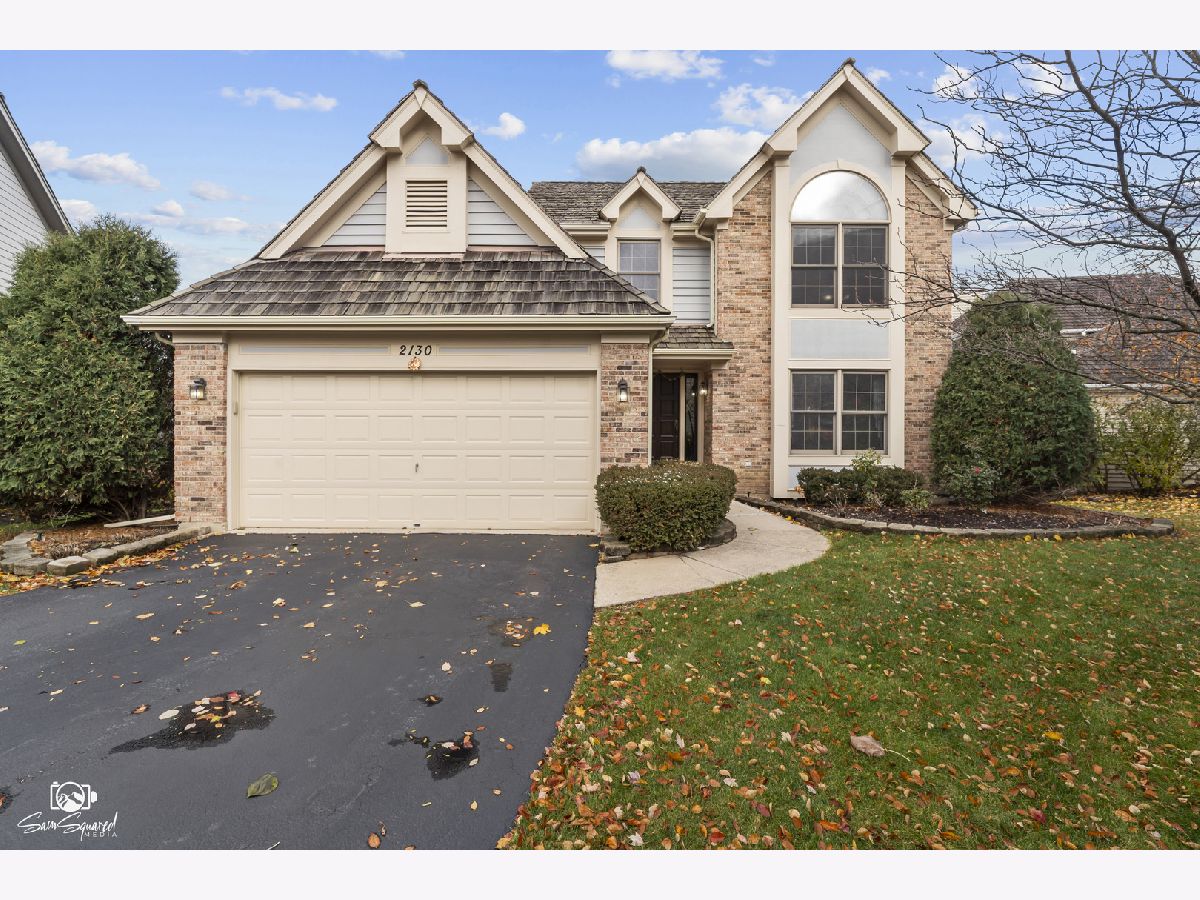
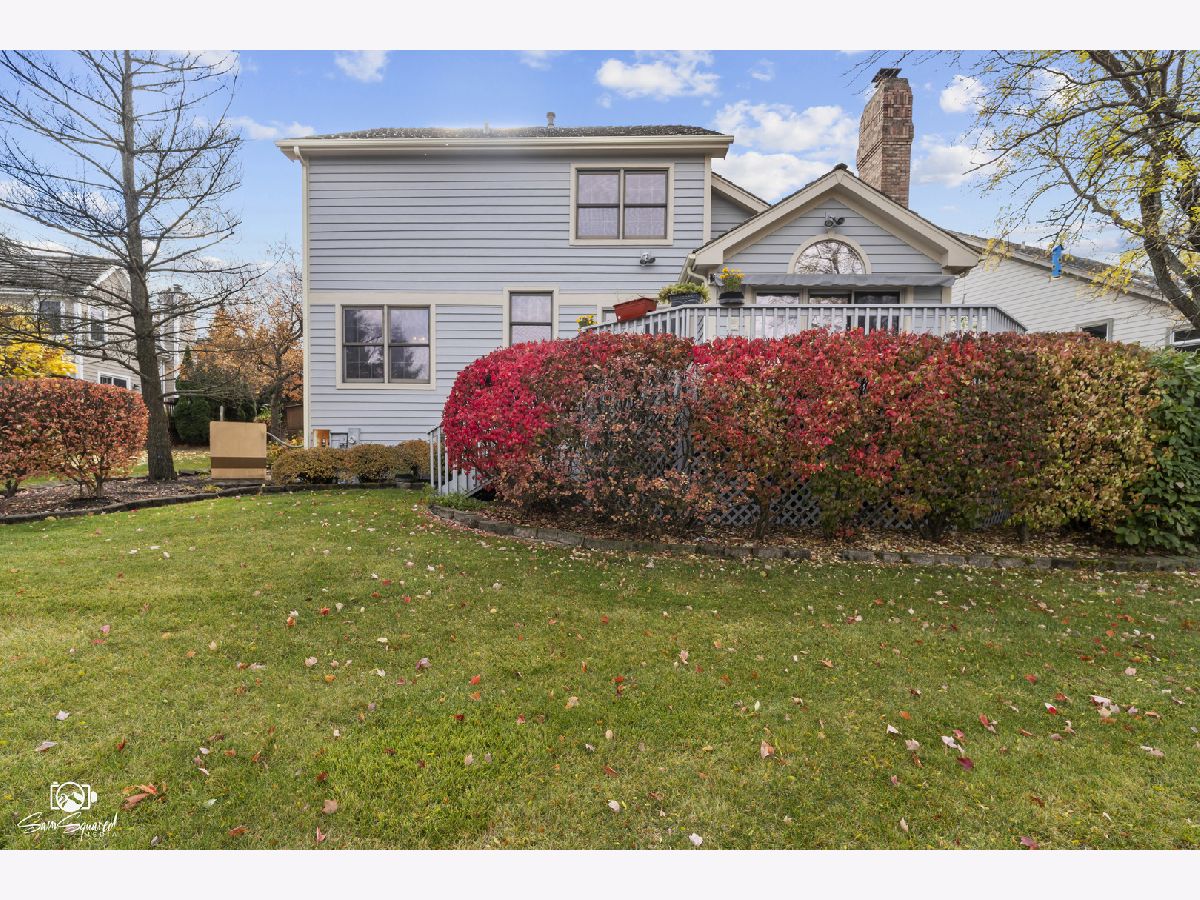
Room Specifics
Total Bedrooms: 4
Bedrooms Above Ground: 4
Bedrooms Below Ground: 0
Dimensions: —
Floor Type: —
Dimensions: —
Floor Type: —
Dimensions: —
Floor Type: —
Full Bathrooms: 4
Bathroom Amenities: Whirlpool,Separate Shower,Double Sink
Bathroom in Basement: 1
Rooms: —
Basement Description: —
Other Specifics
| 2 | |
| — | |
| — | |
| — | |
| — | |
| 89X75X82X98 | |
| — | |
| — | |
| — | |
| — | |
| Not in DB | |
| — | |
| — | |
| — | |
| — |
Tax History
| Year | Property Taxes |
|---|---|
| 2015 | $10,115 |
| 2025 | $11,453 |
Contact Agent
Nearby Similar Homes
Nearby Sold Comparables
Contact Agent
Listing Provided By
Real Broker LLC

