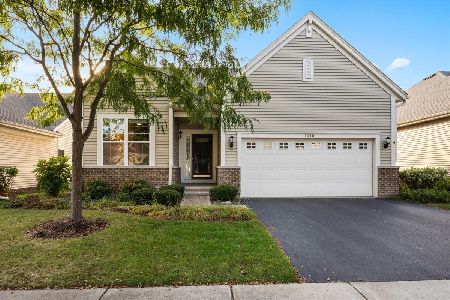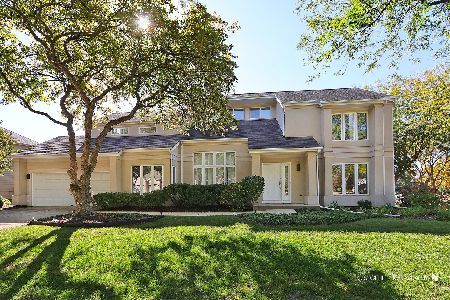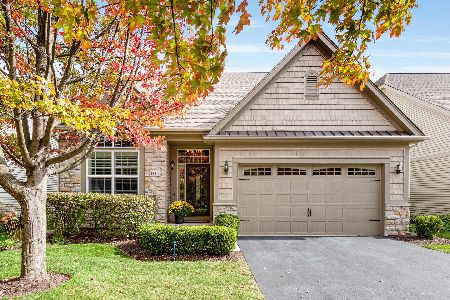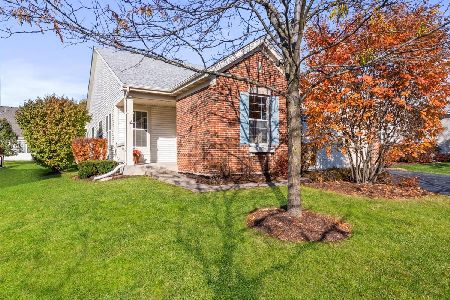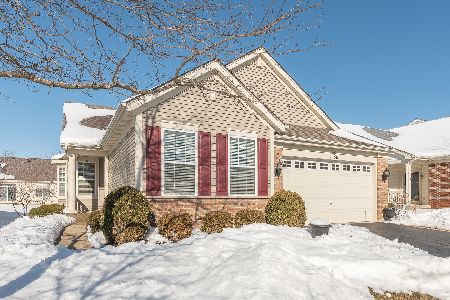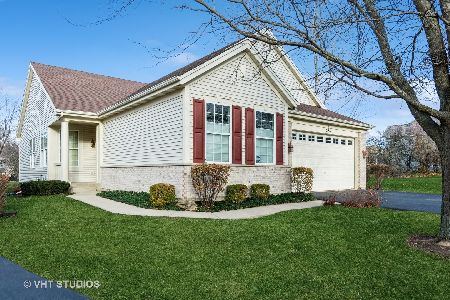2175 Oleander Court, Aurora, Illinois 60502
$499,500
|
For Sale
|
|
| Status: | Contingent |
| Sqft: | 2,133 |
| Cost/Sqft: | $234 |
| Beds: | 2 |
| Baths: | 3 |
| Year Built: | 2005 |
| Property Taxes: | $10,034 |
| Days On Market: | 61 |
| Lot Size: | 0,00 |
Description
Welcome to Carillon at Stonegate; a highly desired Active Adult 55+ Community where Owners enjoy a low-maintenance lifestyle and have access to a wide array of activities/amenities! YOU WILL LOVE this EXPANDED Greenbriar ranch model with DUAL PRIMARY SUITES and PRIMELY LOCATED ON A CUL-DE-SAC LESS THAN 1 BLOCK FROM THE CLUBHOUSE! ("Expanded" extends the basement, family room and primary suite with an additional well-felt 212 sq ft). This home offers an attractive Sundek custom concrete front walkway / 2 beds / 3 FULL baths / Den / 26'x14' brick paver patio w/built-in seating walls and natural privacy plantings/trees (1 of which is a Springtime flowering Redbud tree!) / 2 car garage (drywalled, taped, painted) / Commuter dream location (close to I-88 and RT 59 train station)! Open concept floor plan! 9ft ceilings, white door/trim package! Large living room and dining room make for easy entertaining! Generous sized family room with walls of windows is adjacent to the eat-in kitchen which provides both table space and breakfast bar overhang, 42" cabinets, pantry closet with built-in spice rack/storage system, ample cabinetry, beveled edged countertops and sliding glass door to access rear patio! The split bedroom layout allows for wonderful privacy. The Main Primary Suite w/2 closets (1 walk-in + 1 with additional custom shelving) + its deluxe bath is on one side of the home (complete w/comfort height vanity, dual sinks, separate shower, Jacuzzi tub) while the Secondary Suite + bath (w/comfort height vanity) is on the other side. The den (easy to convert to 3rd bedroom) and laundry room (w/wall mounted cabinets, utility sink, LG washer/dryer included) beautifully round out the main level! Need more space? Step on down to the 2,133 sq ft unfinished basement w/9ft ceiling height (full bath already intact and gas line hook-up in place). It's just waiting for your design ideas! 2175 Oleander is "Energy Star qualified" and did I say "PRIMELY LOCATED ON A CUL-DE-SAC LESS THAN 1 BLOCK FROM THE CLUBHOUSE?" Yes! A significant benefit with close access to Resort-style amenities which include: tennis/pickleball/bocce ball courts, clubhouse with multi-purpose gathering room and full kitchen, fully equipped fitness center, locker rooms, billiards room, aerobics room, arts and crafts room, library, book club, card room, outdoor swimming pool, water aerobics, and a beautiful scenic walking trail along 2 tranquil community ponds and adjacent to the Arlene Shoemaker Forest Preserve. All of this PLUS the Stonegate Clubhouse provides many social activities to take advantage of. For full schedule of regular activities see calendar under "additional information." Original owner took EXCEPTIONAL CARE and the pride of ownership shows! OTHER PERKS INCLUDE: Expanded open concept floorplan, Front storm door, Hand rails added on patio + garage stairs; Fiberglass window well covers, Custom Ultima DuoShade window treatments, Casablanca ceiling fans (w/wall mounted remotes) in family room / primary suite, additional ceiling fan w/hand remote in 2nd bedroom; Central humidifier, Honeywell electronic air cleaner, Stay clean glass windows. NEW roof (2014); NEW Garbage disposal (2017); NEW Marvin Infinity double hung fiberglass windows in front bedroom (2021); NEW LG Washer/dryer & Whirlpool Microwave/Hood (2020); NEW sump pump & furnace inducer (2022); NEW solenoid valve for humidifier (2023); NEW LG Dishwasher w/ 5 year protection plan (2024), Freshly painted 2nd bedroom/bath, laundry room, hallway, den, and primary suite entrance (2025) BRAND NEW carpet / 8lb padding throughout, Exterior power washing (2025).
Property Specifics
| Single Family | |
| — | |
| — | |
| 2005 | |
| — | |
| Expanded Greenbriar | |
| No | |
| — |
| Kane | |
| Carillon At Stonegate | |
| 265 / Monthly | |
| — | |
| — | |
| — | |
| 12478475 | |
| 1512478022 |
Property History
| DATE: | EVENT: | PRICE: | SOURCE: |
|---|---|---|---|
| 28 Oct, 2025 | Under contract | $499,500 | MRED MLS |
| 23 Sep, 2025 | Listed for sale | $499,500 | MRED MLS |
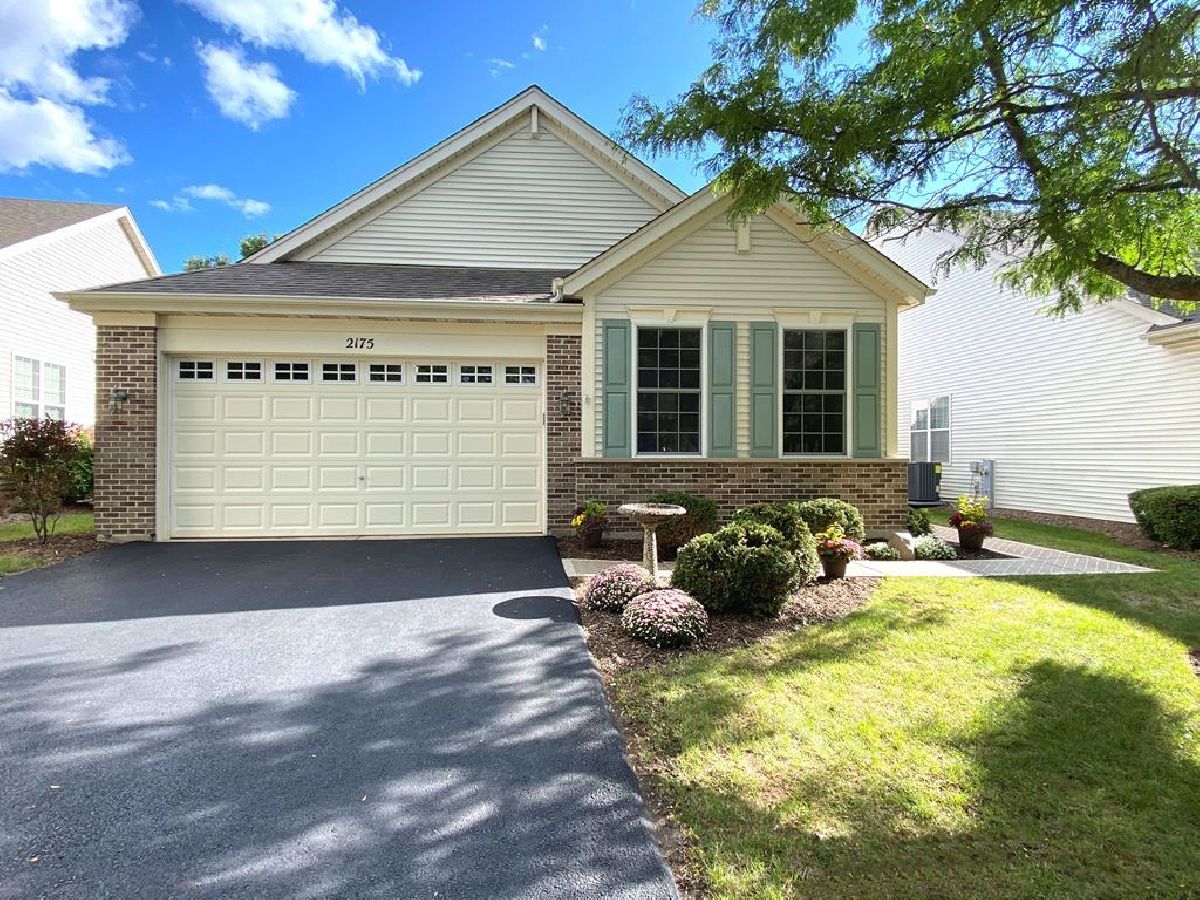



































































Room Specifics
Total Bedrooms: 2
Bedrooms Above Ground: 2
Bedrooms Below Ground: 0
Dimensions: —
Floor Type: —
Full Bathrooms: 3
Bathroom Amenities: Whirlpool,Separate Shower,Double Sink
Bathroom in Basement: 1
Rooms: —
Basement Description: —
Other Specifics
| 2 | |
| — | |
| — | |
| — | |
| — | |
| 54.53 x 131.70 x 51 x 118 | |
| Unfinished | |
| — | |
| — | |
| — | |
| Not in DB | |
| — | |
| — | |
| — | |
| — |
Tax History
| Year | Property Taxes |
|---|---|
| 2025 | $10,034 |
Contact Agent
Nearby Similar Homes
Nearby Sold Comparables
Contact Agent
Listing Provided By
CS Real Estate

