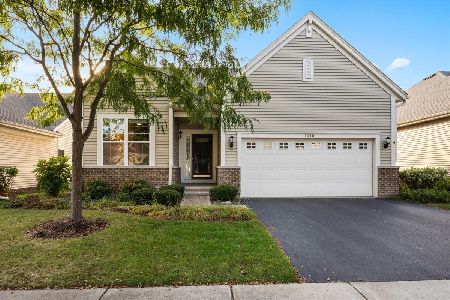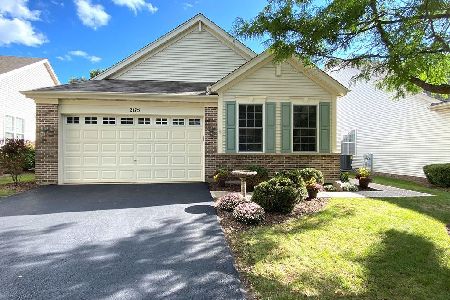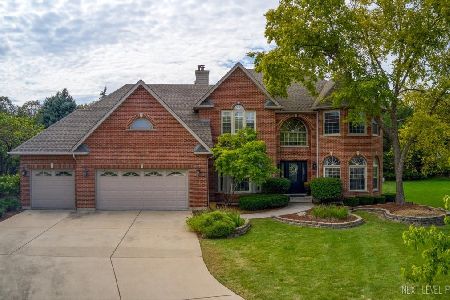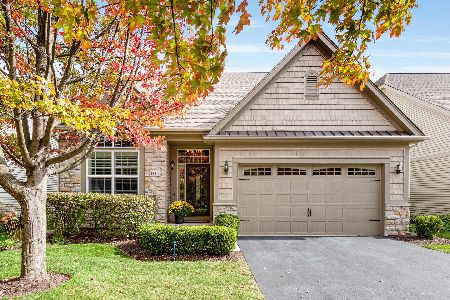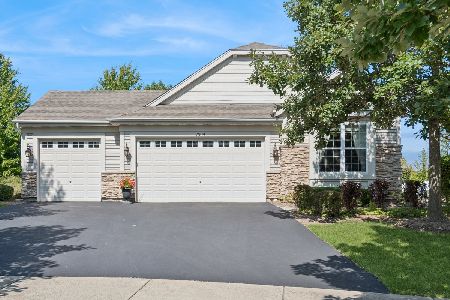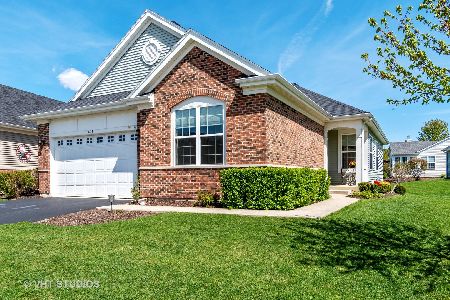1177 Heathrow Lane, Aurora, Illinois 60502
$550,000
|
For Sale
|
|
| Status: | Contingent |
| Sqft: | 2,089 |
| Cost/Sqft: | $263 |
| Beds: | 2 |
| Baths: | 2 |
| Year Built: | 2012 |
| Property Taxes: | $8,108 |
| Days On Market: | 119 |
| Lot Size: | 0,20 |
Description
One-of-a-kind and move-in ready! This stunning expanded Greenbriar model has been thoughtfully remodeled and freshly painted throughout, offering exceptional style and space in the sought-after Carillon at Stonegate, a vibrant 55+ active adult community. The gourmet kitchen boasts 42" white soft-close cabinetry, quartz countertops, glass tile backsplash, under-cabinet and recessed lighting, stainless steel LG appliances, a large pantry, and a full wall of extra cabinetry-open to an extended family room with cozy brick fireplace and sliding doors to the backyard. The spacious primary suite features a walk-in closet, updated luxury bath with custom white cabinetry, oversized seated walk-in tub/shower, and elegant tile finishes. Additional 2nd bedroom plus a versatile 3rd bedroom/den with French doors, second full bath, and a bright finished basement with a large recreation room and ample storage add even more flexibility. Enjoy outdoor living on the brick paver patio with pergola, overlooking the oversized professionally landscaped private yard. Additional highlights include a laundry room with utility sink, epoxy garage floor, and a premier location near shopping, dining, Metra, and I-88. Enjoy the exceptional amenities of Carillon at Stonegate-clubhouse, pools, tennis, pickleball, walking paths, and a variety of clubs. This is not your typical Greenbriar-don't miss this rare opportunity!
Property Specifics
| Single Family | |
| — | |
| — | |
| 2012 | |
| — | |
| EXPANDED GREENBRIAR | |
| No | |
| 0.2 |
| Kane | |
| Carillon At Stonegate | |
| 265 / Monthly | |
| — | |
| — | |
| — | |
| 12334210 | |
| 1513226065 |
Nearby Schools
| NAME: | DISTRICT: | DISTANCE: | |
|---|---|---|---|
|
Grade School
Mabel Odonnell Elementary School |
131 | — | |
|
Middle School
C F Simmons Middle School |
131 | Not in DB | |
|
High School
East High School |
131 | Not in DB | |
Property History
| DATE: | EVENT: | PRICE: | SOURCE: |
|---|---|---|---|
| 20 Oct, 2025 | Under contract | $550,000 | MRED MLS |
| — | Last price change | $564,900 | MRED MLS |
| 28 Jun, 2025 | Listed for sale | $564,900 | MRED MLS |
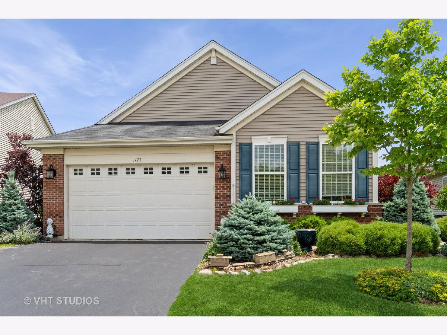
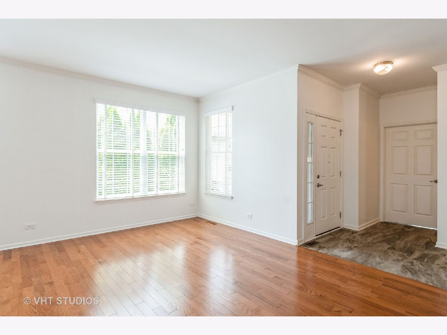
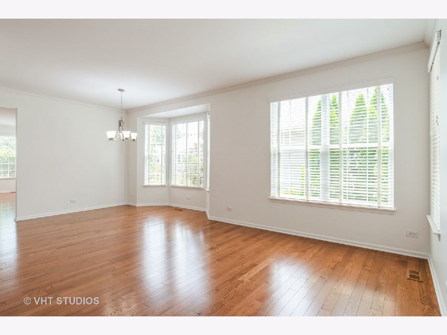
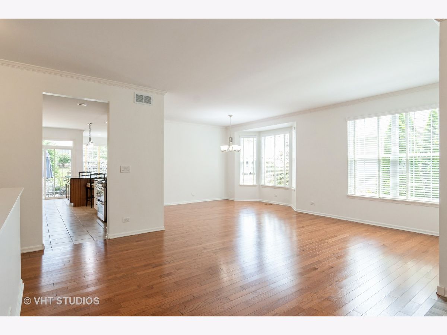
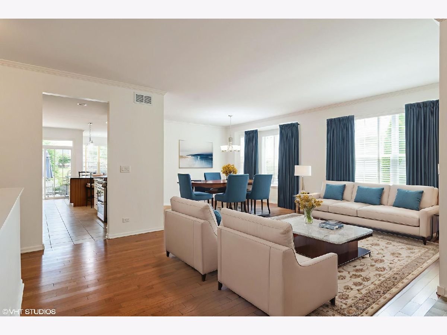
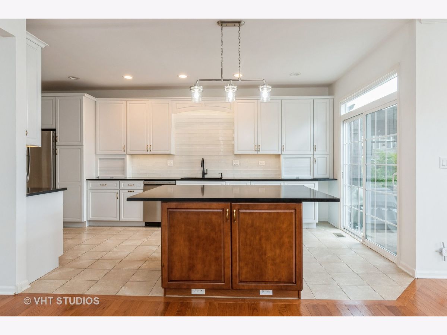
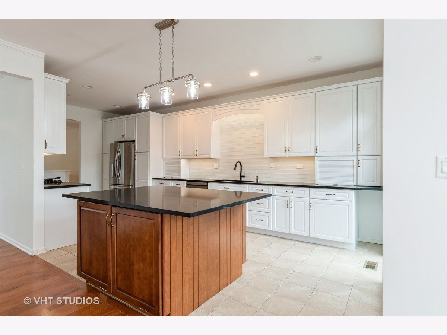
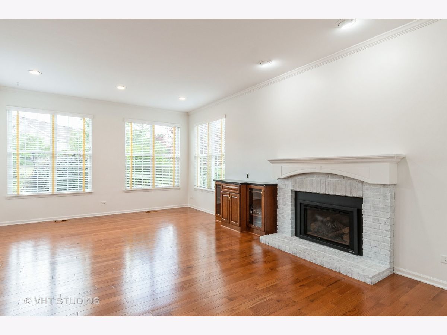
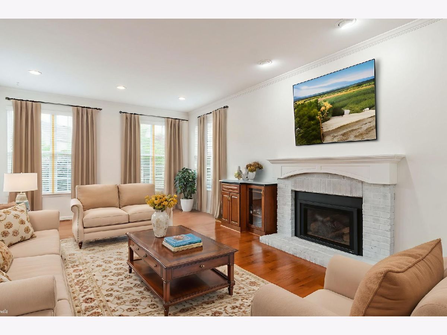
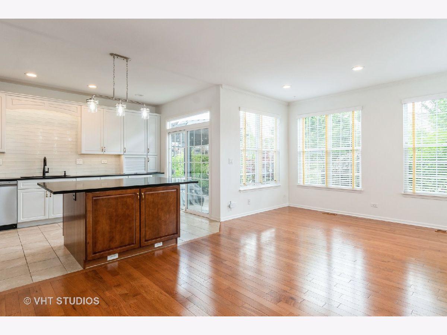
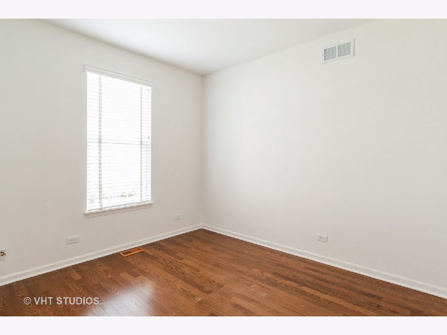
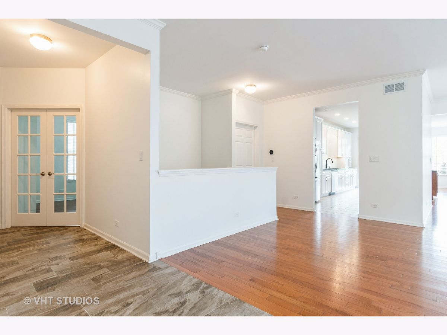
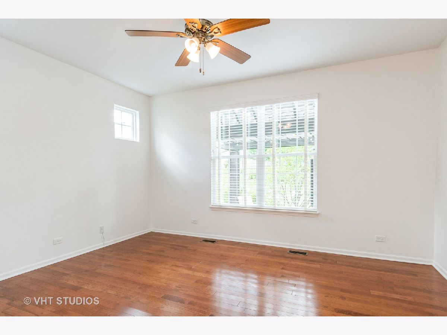
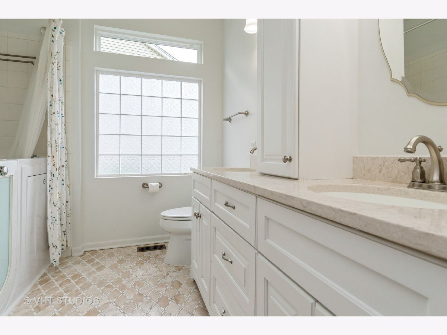
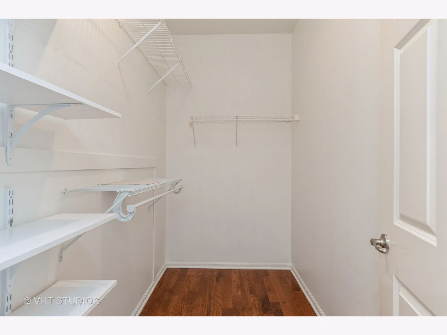
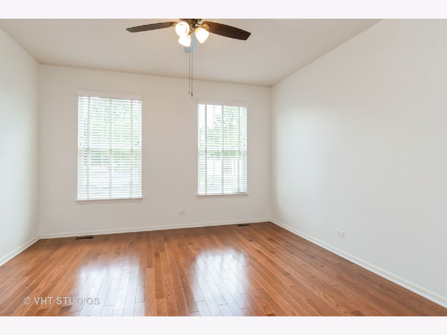
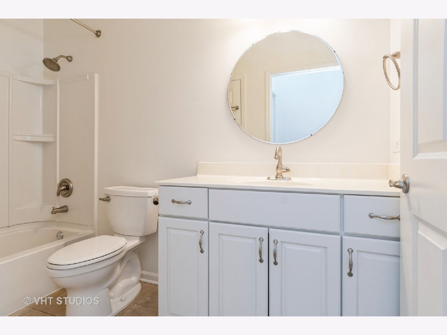
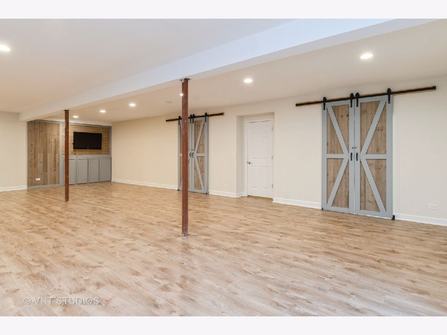
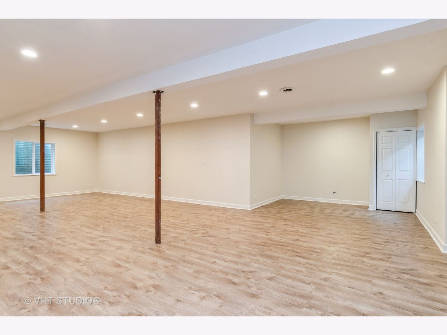
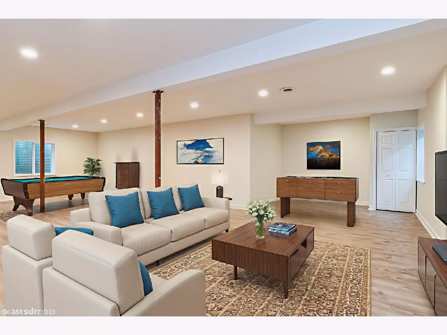
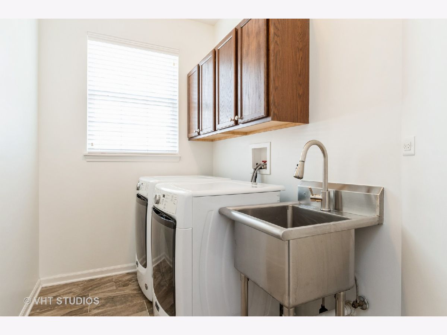
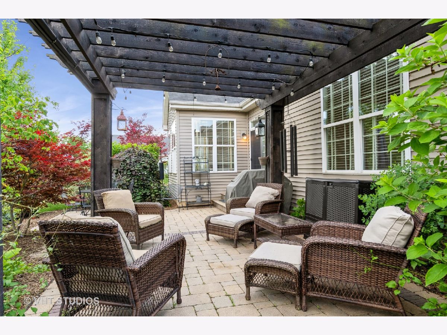
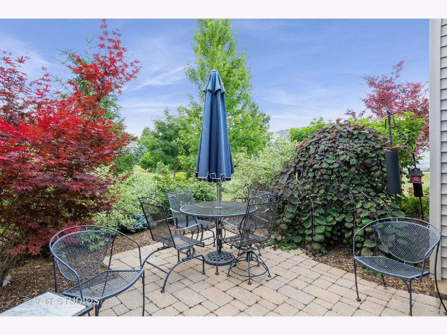
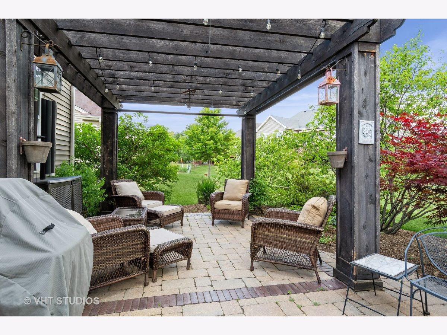
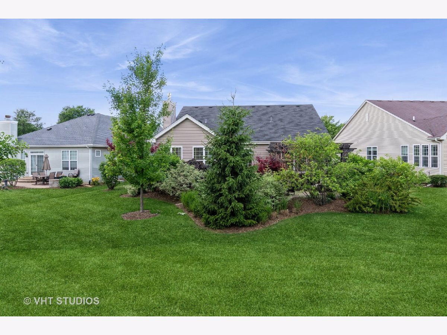
Room Specifics
Total Bedrooms: 2
Bedrooms Above Ground: 2
Bedrooms Below Ground: 0
Dimensions: —
Floor Type: —
Full Bathrooms: 2
Bathroom Amenities: Separate Shower,Accessible Shower
Bathroom in Basement: 0
Rooms: —
Basement Description: —
Other Specifics
| 2 | |
| — | |
| — | |
| — | |
| — | |
| 43X120X90X141 | |
| Unfinished | |
| — | |
| — | |
| — | |
| Not in DB | |
| — | |
| — | |
| — | |
| — |
Tax History
| Year | Property Taxes |
|---|---|
| 2025 | $8,108 |
Contact Agent
Nearby Similar Homes
Nearby Sold Comparables
Contact Agent
Listing Provided By
Baird & Warner

