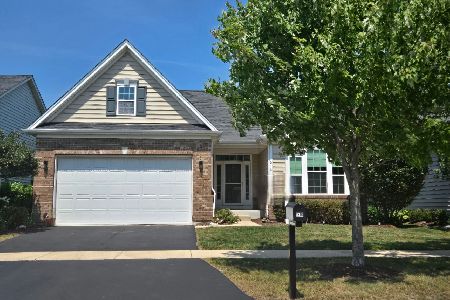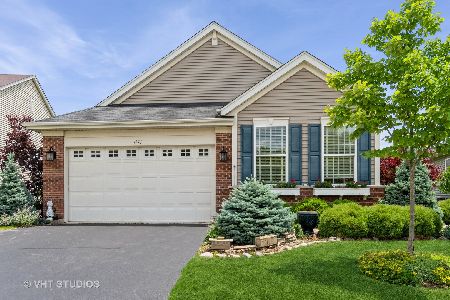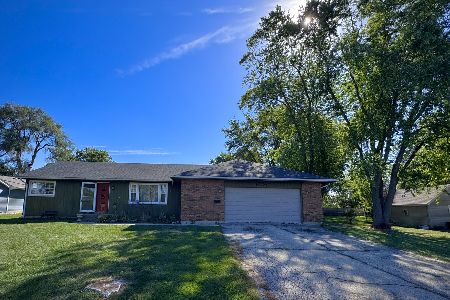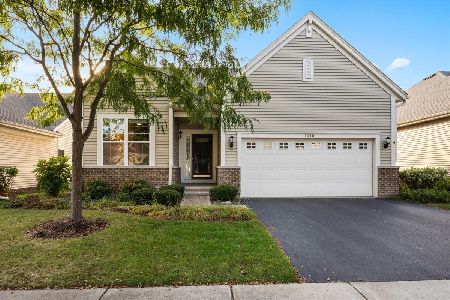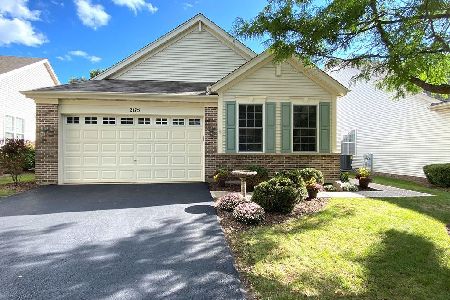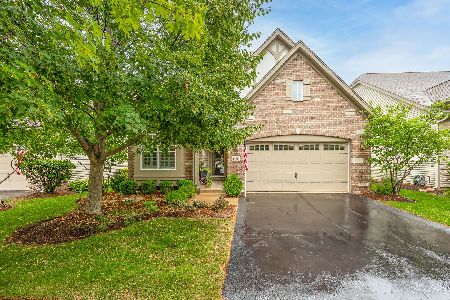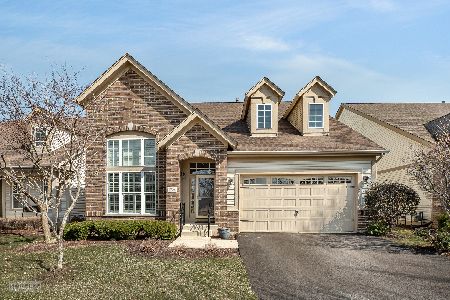1732 Briarheath Drive, Aurora, Illinois 60505
$529,900
|
For Sale
|
|
| Status: | New |
| Sqft: | 2,604 |
| Cost/Sqft: | $203 |
| Beds: | 2 |
| Baths: | 3 |
| Year Built: | 2005 |
| Property Taxes: | $10,721 |
| Days On Market: | 4 |
| Lot Size: | 0,14 |
Description
Single-Level Luxury in Stonegate West! Welcome home to this bright, beautifully maintained residence in one of the area's most desirable-and non-age-restricted communities. Designed for true single-level living plus a private upstairs guest suite. This home offers comfort, style, and flexibility for every lifestyle. The main level features an open-concept vaulted Kitchen and Great Room with a cozy stone fireplace, a spacious Primary Suite with a luxury bath (separate tub & shower) and walk-in closet, a private Office, Laundry Room, and a versatile Formal Dining or Music Room. Step outside to the brick paver patio-perfect for relaxing or entertaining. Upstairs, guests will enjoy their own retreat with a large Loft (possible 3rd bedroom), Guest Bedroom, full Bath, and generous closet space. A full unfinished basement provides excellent storage or future expansion opportunities. Located just one block from the Clubhouse, pool, fitness center, and walking trails, this home offers low-maintenance living at its finest-with abundant social activities and community events that make Stonegate West truly special! Additional Highlights: * Plantation shutters throughout the first floor * New furnace & A/C (2024) * Roof approx. 10 years old * HOA includes lawn care, snow removal, mulching & more * 33 golf courses within 10 miles * Not an age-restricted community Low-maintenance, high-comfort living-welcome to Stonegate West
Property Specifics
| Single Family | |
| — | |
| — | |
| 2005 | |
| — | |
| DUNHILL | |
| No | |
| 0.14 |
| Kane | |
| Stonegate West | |
| 160 / Monthly | |
| — | |
| — | |
| — | |
| 12498787 | |
| 1513201023 |
Nearby Schools
| NAME: | DISTRICT: | DISTANCE: | |
|---|---|---|---|
|
Grade School
Mabel Odonnell Elementary School |
131 | — | |
|
Middle School
C F Simmons Middle School |
131 | Not in DB | |
|
High School
East High School |
131 | Not in DB | |
Property History
| DATE: | EVENT: | PRICE: | SOURCE: |
|---|---|---|---|
| 17 Oct, 2025 | Listed for sale | $529,900 | MRED MLS |
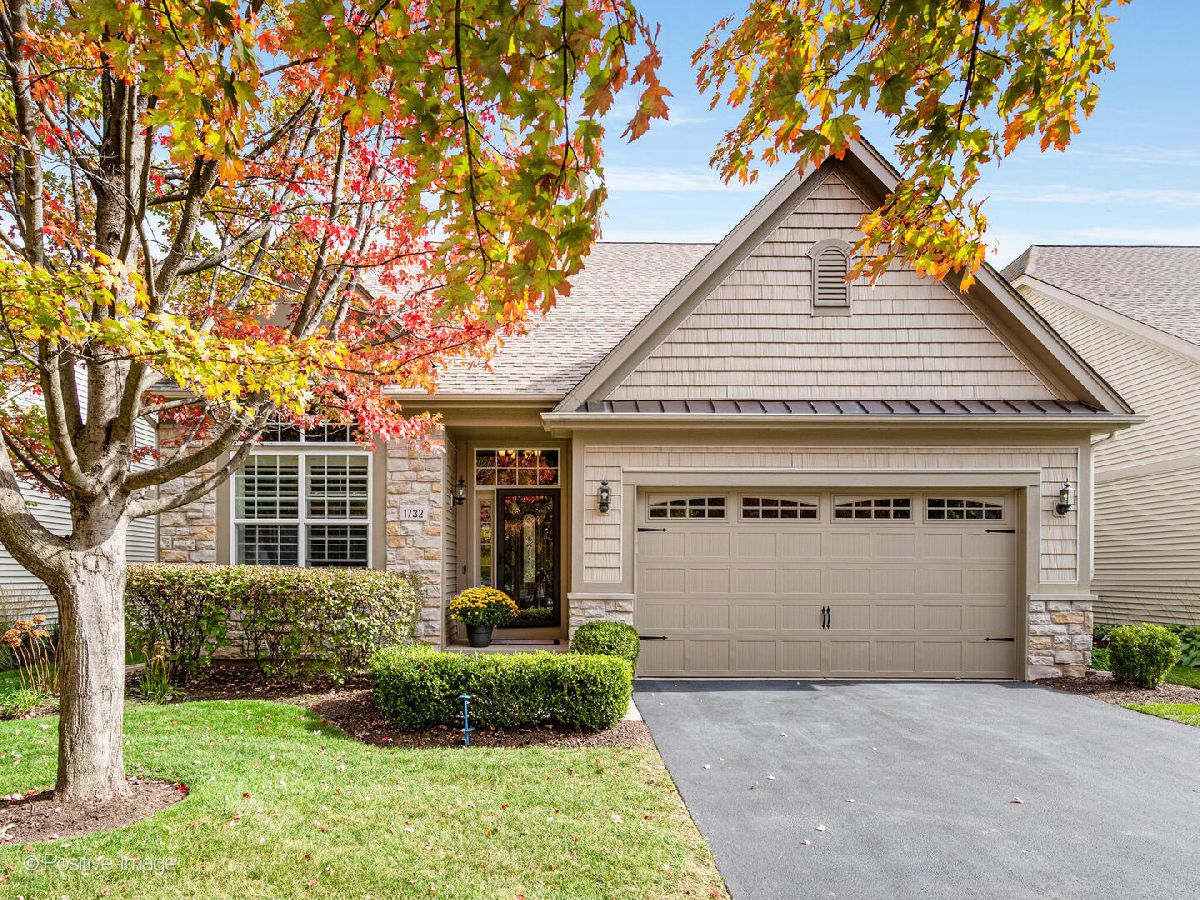


































Room Specifics
Total Bedrooms: 2
Bedrooms Above Ground: 2
Bedrooms Below Ground: 0
Dimensions: —
Floor Type: —
Full Bathrooms: 3
Bathroom Amenities: Separate Shower,Double Sink,Soaking Tub
Bathroom in Basement: 0
Rooms: —
Basement Description: —
Other Specifics
| 2 | |
| — | |
| — | |
| — | |
| — | |
| 50X120 | |
| Unfinished | |
| — | |
| — | |
| — | |
| Not in DB | |
| — | |
| — | |
| — | |
| — |
Tax History
| Year | Property Taxes |
|---|---|
| 2025 | $10,721 |
Contact Agent
Nearby Similar Homes
Nearby Sold Comparables
Contact Agent
Listing Provided By
HomeSmart Realty Group


