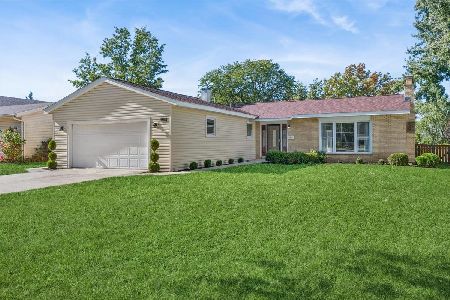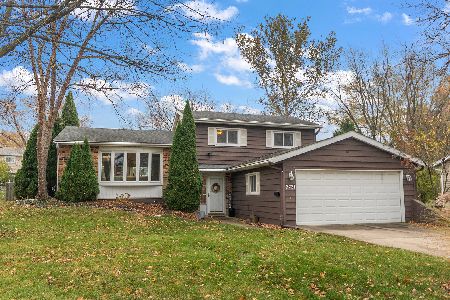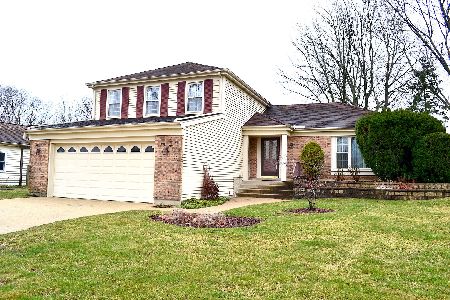2238 Appleby Drive, Wheaton, Illinois 60189
$550,000
|
For Sale
|
|
| Status: | New |
| Sqft: | 2,444 |
| Cost/Sqft: | $225 |
| Beds: | 4 |
| Baths: | 3 |
| Year Built: | 1979 |
| Property Taxes: | $11,013 |
| Days On Market: | 0 |
| Lot Size: | 0,21 |
Description
Welcome to 2238 Appleby Drive, located in the sought-after Scottdale Subdivision. This desirable Laurelbrook model offers 4 bedrooms, 2 1/2 bathrooms, and an attached 2-car garage. Step inside to a grand two-story foyer that opens to the formal living room. The kitchen features white cabinetry, stainless steel appliances, and seamlessly flows into the cozy family room with an updated gas fireplace-perfect for enjoying with the simple press of a button. Sliding glass doors lead to an incredible brick paver patio and gazebo, where you can relax and take in the beautiful views of your fully fenced yard and Hull Park. Just off the kitchen, you'll find a private home office (formerly the dining room), ideal for remote work or study. The spacious laundry/mudroom off the garage provides the perfect drop zone for shoes, coats, and backpacks. Upstairs, the primary suite features a beautifully updated private bath with a tiled walk-in shower and a large closet. Three additional bedrooms share a second full bathroom. Recent updates include: tear-off roof (2020) with transferrable warranty, water heater and humidifier (2016), furnace (2014), siding (2014), A/C (2007), and replaced windows over time. Enjoy this fantastic south Wheaton location-close to Rice Lake and Danada shopping, Scottdale & Hull Parks, the Morton Arboretum, College of DuPage, and easy interstate access. Feeds into District 89 and Glenbard South High Schools.
Property Specifics
| Single Family | |
| — | |
| — | |
| 1979 | |
| — | |
| Laurelbrook | |
| No | |
| 0.21 |
| — | |
| Scottdale | |
| 0 / Not Applicable | |
| — | |
| — | |
| — | |
| 12508242 | |
| 0534109044 |
Nearby Schools
| NAME: | DISTRICT: | DISTANCE: | |
|---|---|---|---|
|
Grade School
Arbor View Elementary School |
89 | — | |
|
Middle School
Glen Crest Middle School |
89 | Not in DB | |
|
High School
Glenbard South High School |
87 | Not in DB | |
Property History
| DATE: | EVENT: | PRICE: | SOURCE: |
|---|---|---|---|
| 1 Apr, 2016 | Sold | $360,000 | MRED MLS |
| 29 Feb, 2016 | Under contract | $360,000 | MRED MLS |
| 23 Feb, 2016 | Listed for sale | $360,000 | MRED MLS |
| 26 Mar, 2020 | Sold | $380,000 | MRED MLS |
| 9 Feb, 2020 | Under contract | $399,000 | MRED MLS |
| 30 Jan, 2020 | Listed for sale | $399,000 | MRED MLS |
| 21 Nov, 2025 | Listed for sale | $550,000 | MRED MLS |
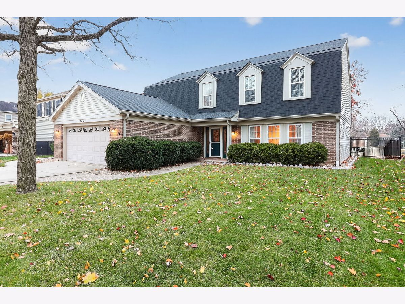
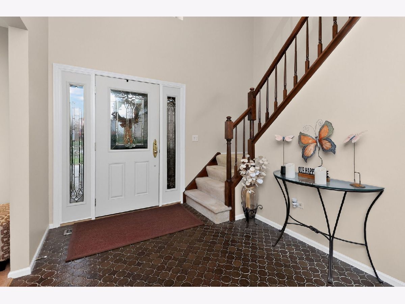
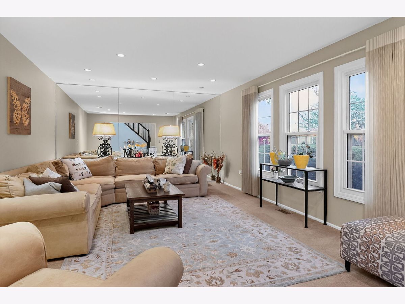
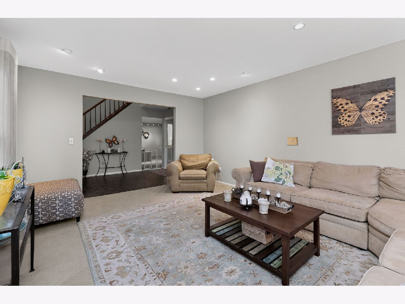
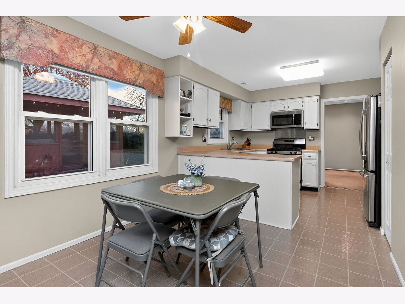
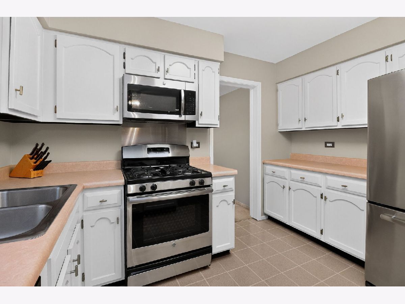
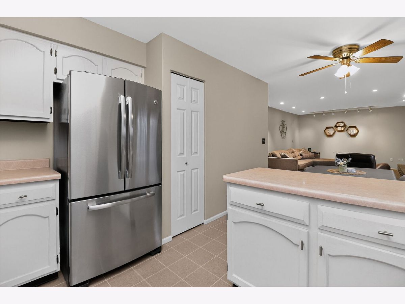
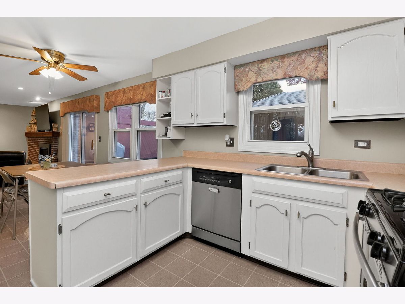
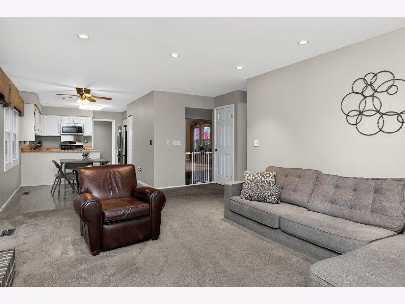
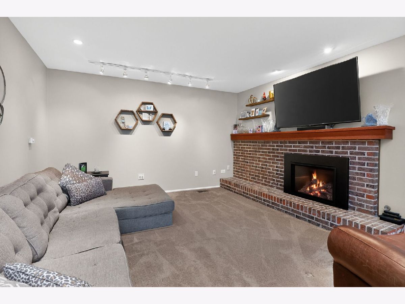
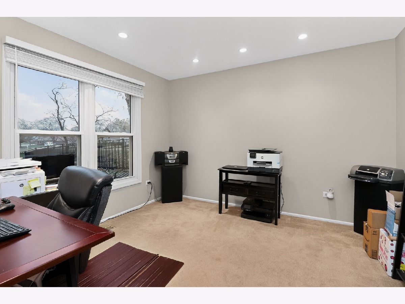
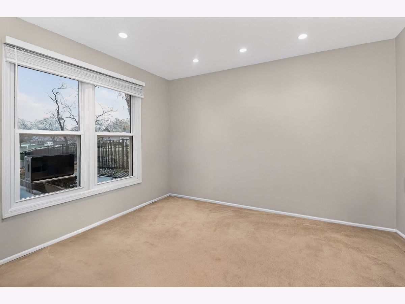
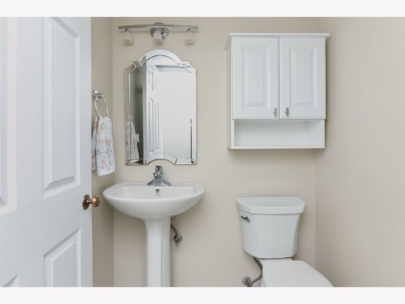
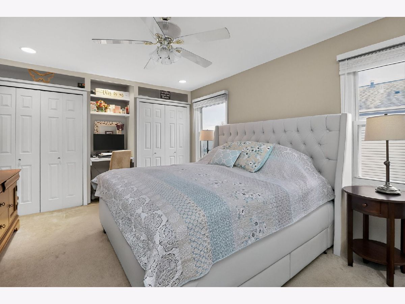
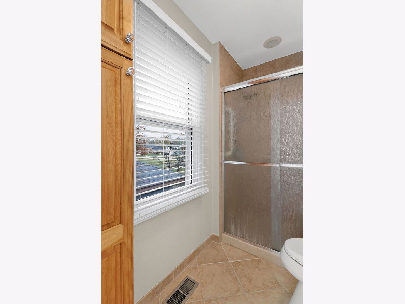
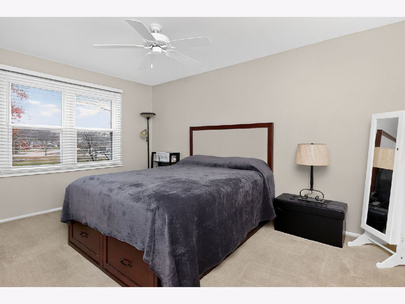
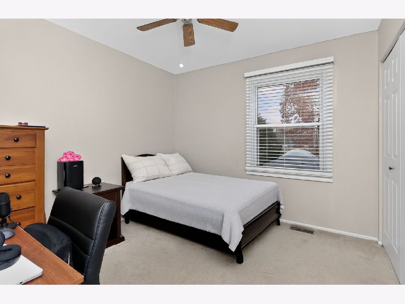
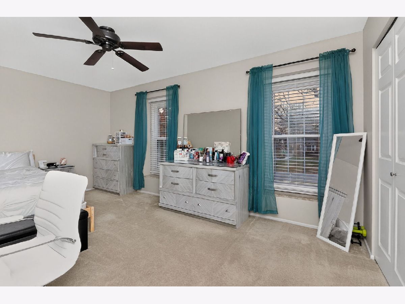
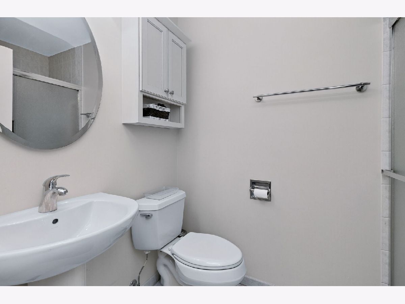
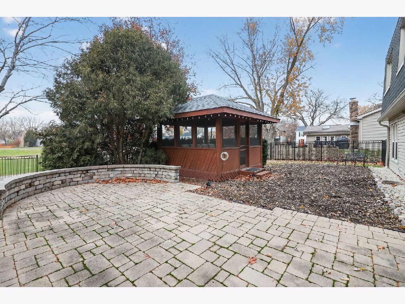
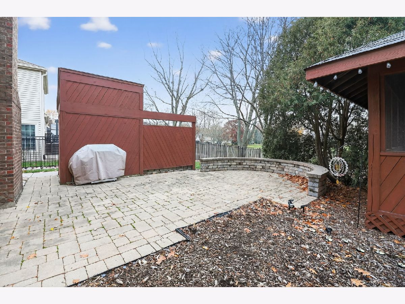
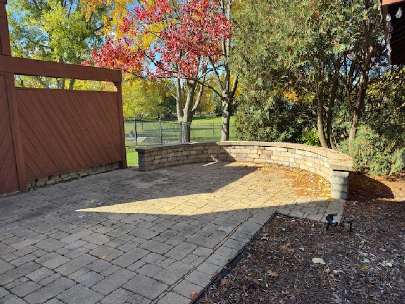
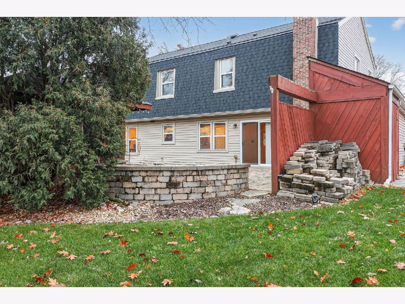
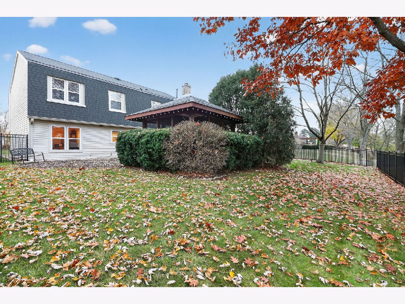
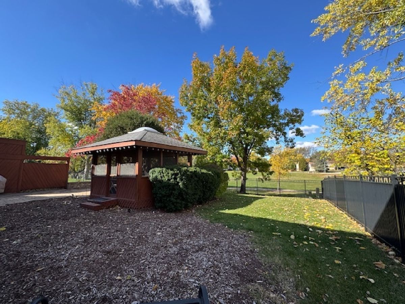
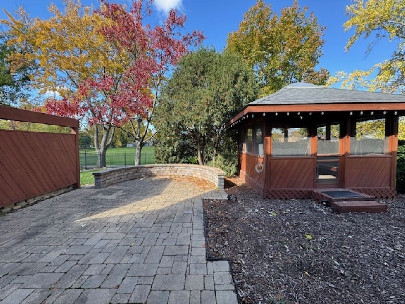
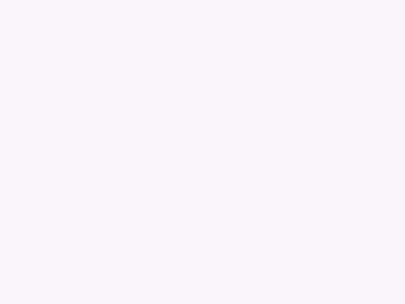
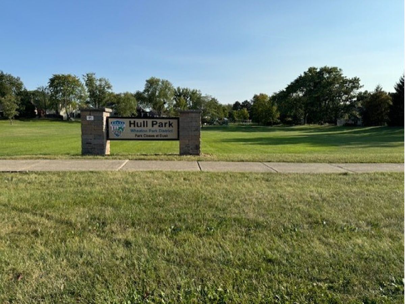
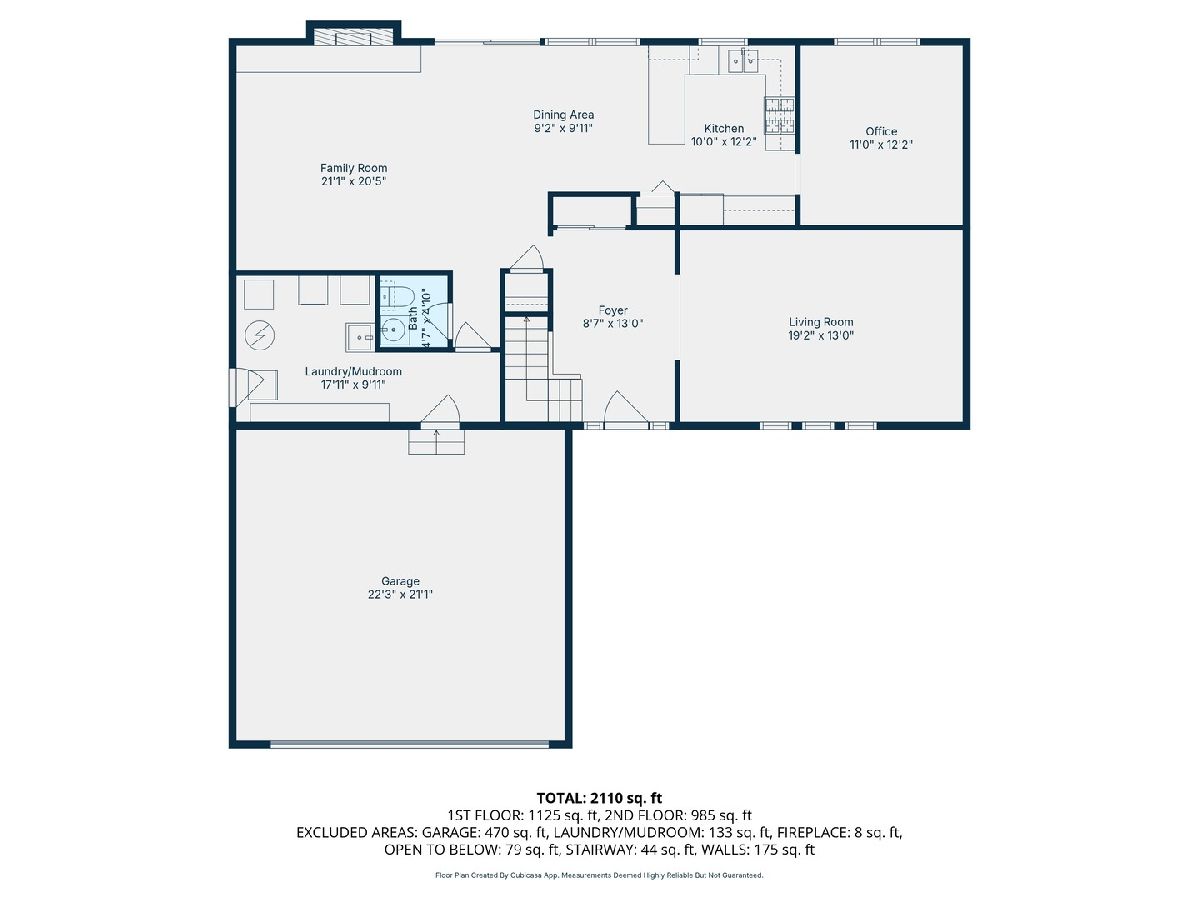
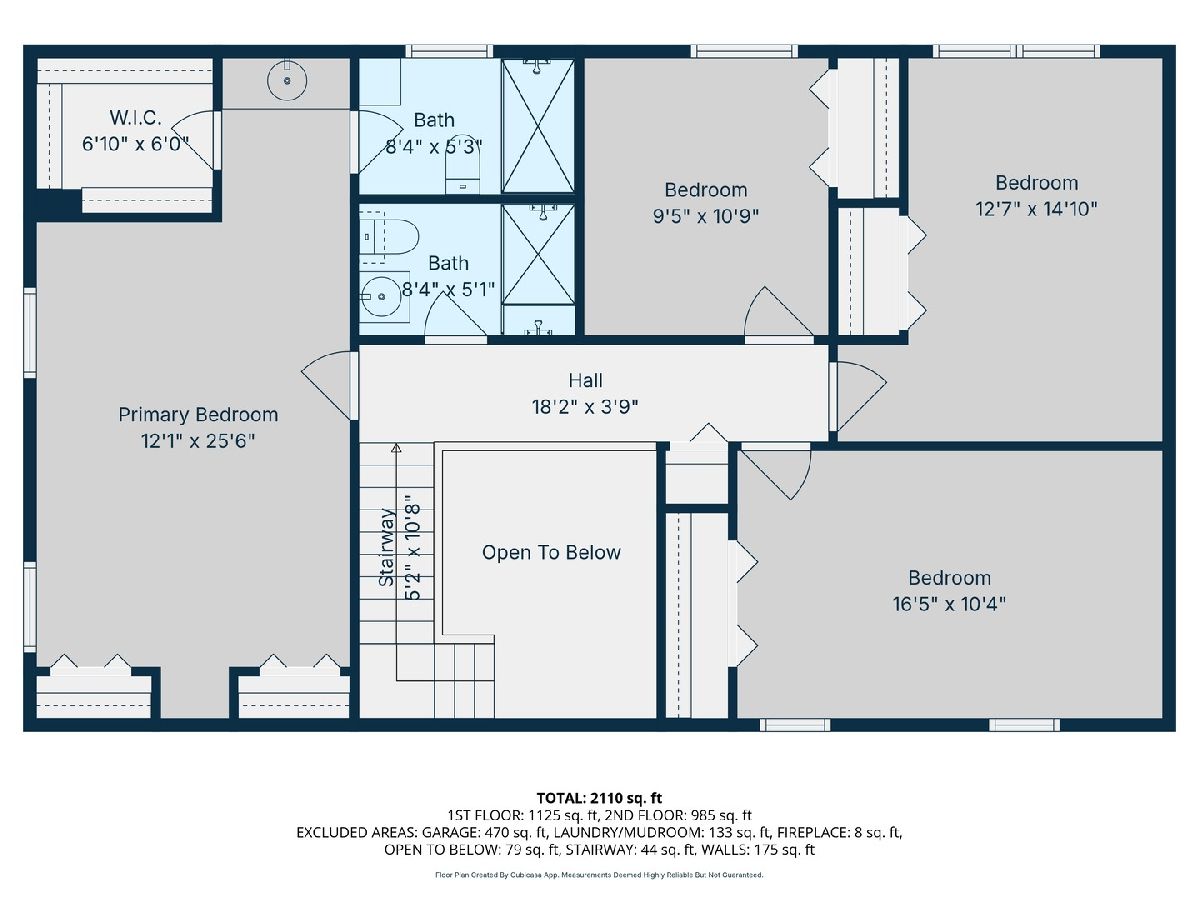
Room Specifics
Total Bedrooms: 4
Bedrooms Above Ground: 4
Bedrooms Below Ground: 0
Dimensions: —
Floor Type: —
Dimensions: —
Floor Type: —
Dimensions: —
Floor Type: —
Full Bathrooms: 3
Bathroom Amenities: Separate Shower
Bathroom in Basement: 0
Rooms: —
Basement Description: —
Other Specifics
| 2 | |
| — | |
| — | |
| — | |
| — | |
| 70 X 130 | |
| — | |
| — | |
| — | |
| — | |
| Not in DB | |
| — | |
| — | |
| — | |
| — |
Tax History
| Year | Property Taxes |
|---|---|
| 2016 | $7,832 |
| 2020 | $10,263 |
| 2025 | $11,013 |
Contact Agent
Nearby Similar Homes
Nearby Sold Comparables
Contact Agent
Listing Provided By
Berkshire Hathaway HomeServices Chicago

